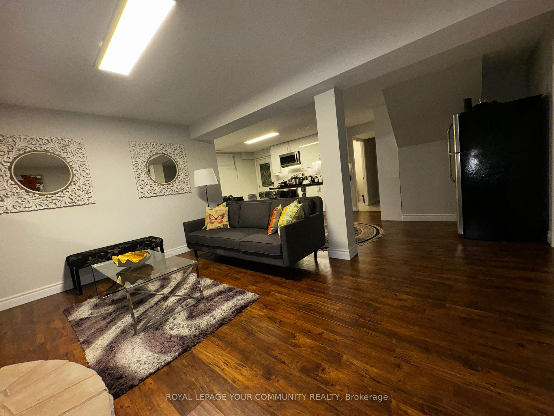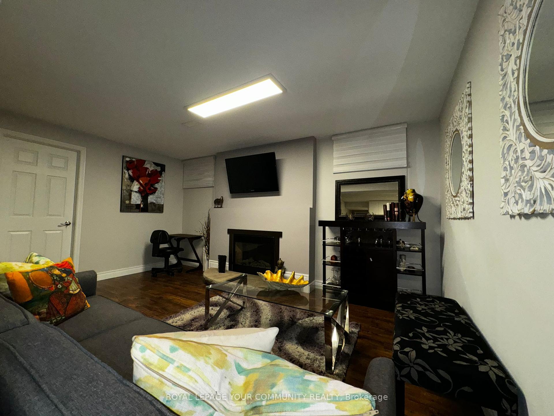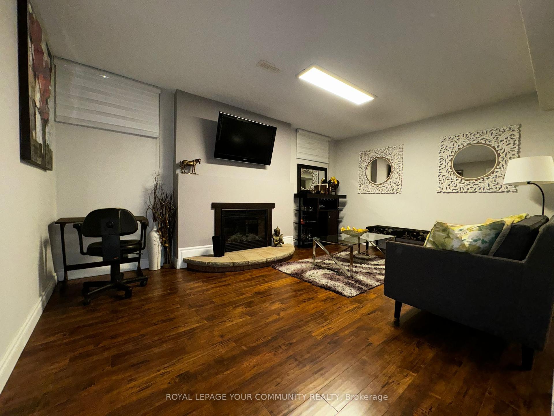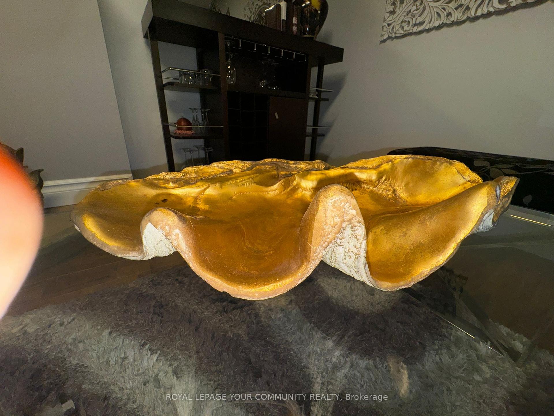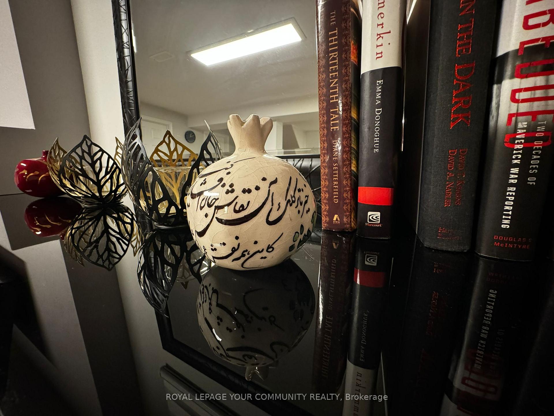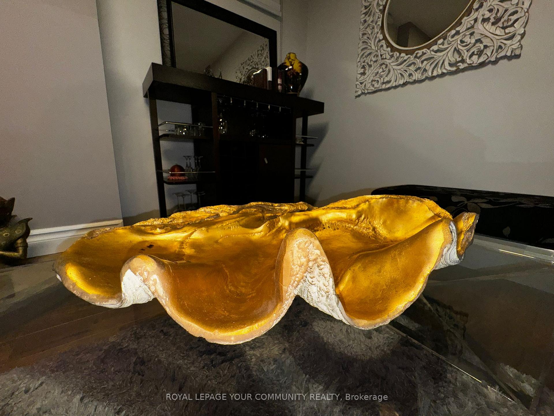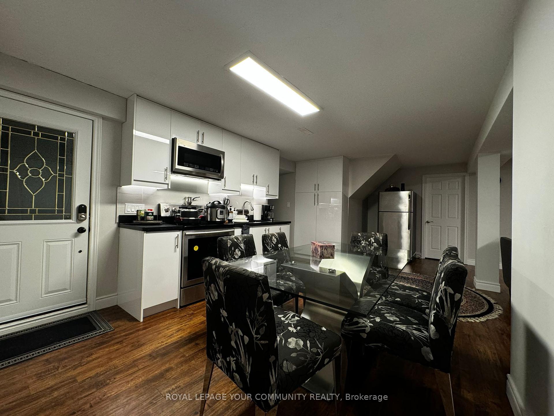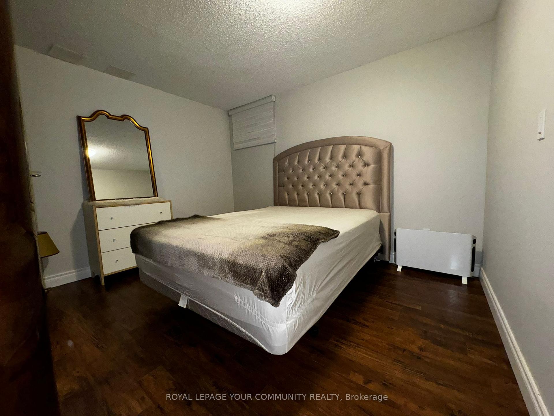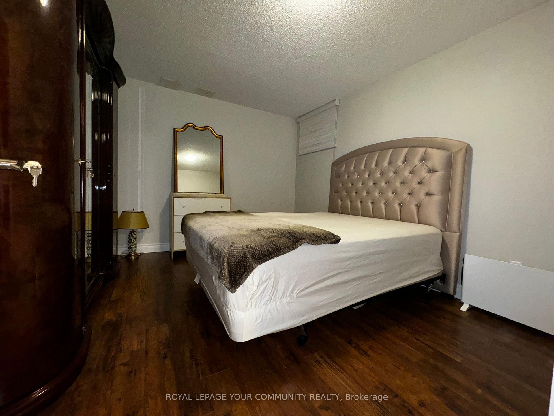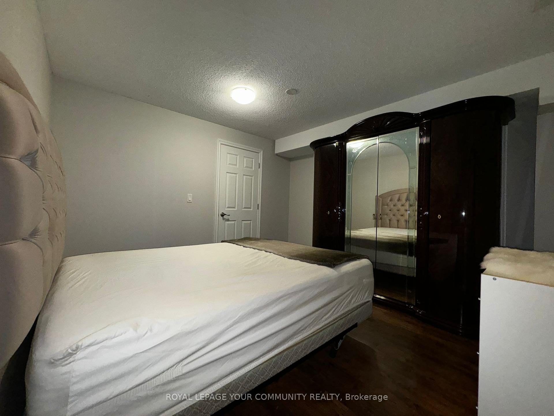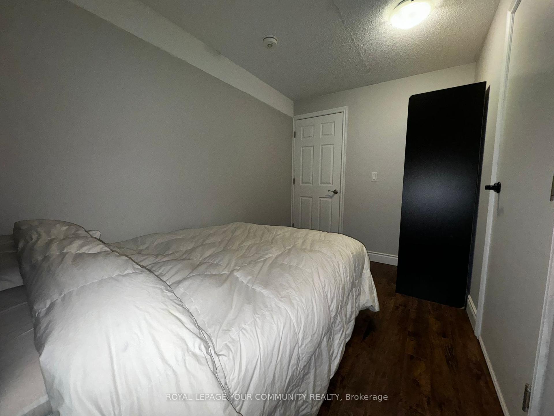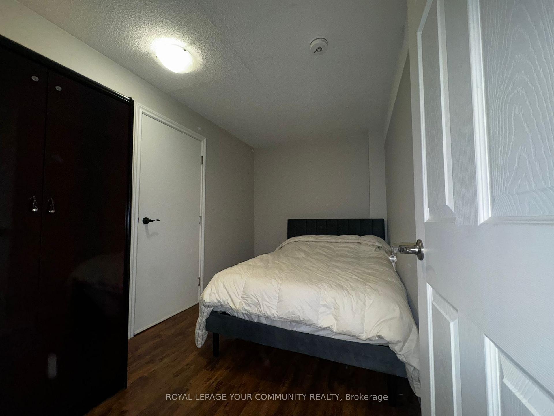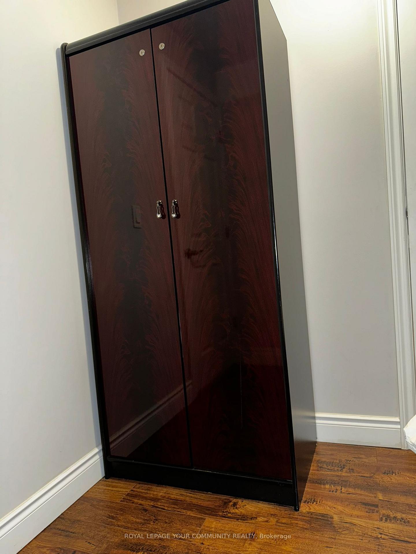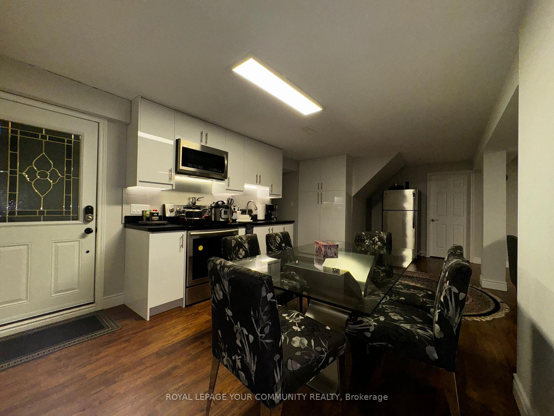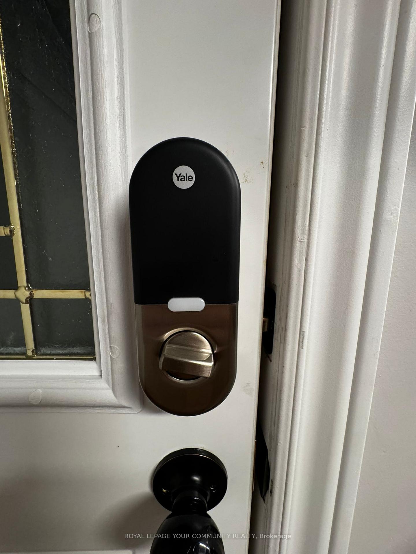$2,480
Available - For Rent
Listing ID: N11951117
167 Neal Dr , Richmond Hill, L4C 3K8, Ontario
| Steps To High Ranking Elementary School & Bayview Secondary School , Bus Transportation, Legal Permit, Parking Spaces, Fresh Painting, In The Heart Of In The Heart of Richmond Hill Close to Parks, Restaurants, Library, Etc. Tenant Will Pay 1/3 Utilities , Access To Go Transit And Go Train, 2 Bedrooms On Lower Level, Nice Finished Basement With Newly Renovated Stunning Walk Up In Quiet Neighborhood With Great Location. **EXTRAS** Stainless Steel Appliances Including Fridge, Stove, Hood Fan, Washer/Dryer. All Existing Stainless Steel Appliances Including Fridge, Stove, Hood Fan, Washer/Dryer. All Existing |
| Price | $2,480 |
| DOM | 43 |
| Payment Frequency: | Monthly |
| Payment Method: | Cheque |
| Rental Application Required: | Y |
| Deposit Required: | Y |
| Credit Check: | Y |
| Employment Letter | Y |
| Lease Agreement | Y |
| References Required: | Y |
| Occupancy: | Vacant |
| Address: | 167 Neal Dr , Richmond Hill, L4C 3K8, Ontario |
| Acreage: | < .50 |
| Directions/Cross Streets: | Bayview/Mackenzie |
| Rooms: | 6 |
| Bedrooms: | 2 |
| Bedrooms +: | |
| Kitchens: | 1 |
| Family Room: | Y |
| Basement: | Finished, Sep Entrance |
| Furnished: | Y |
| Level/Floor | Room | Length(ft) | Width(ft) | Descriptions | |
| Room 1 | Lower | Living | 32.8 | 19.68 | Laminate, Fireplace |
| Room 2 | Lower | Family | 32.8 | 19.68 | Combined W/Kitchen, Laminate |
| Room 3 | Lower | Kitchen | 9.84 | 6.56 | Stainless Steel Appl, Laminate |
| Room 4 | Lower | Br | 13.12 | 9.84 | Laminate, Closet |
| Room 5 | Lower | 2nd Br | 9.84 | 9.84 | Laminate, Closet |
| Room 6 | Lower | Laundry | 4.92 | 6.56 | |
| Room 7 | Lower | Bathroom | 6.56 | 6.56 | Ceramic Floor, 2 Pc Ensuite |
| Washroom Type | No. of Pieces | Level |
| Washroom Type 1 | 3 | Lower |
| Property Type: | Lower Level |
| Style: | 2 1/2 Storey |
| Exterior: | Brick |
| Garage Type: | Attached |
| (Parking/)Drive: | Available |
| Drive Parking Spaces: | 1 |
| Pool: | None |
| Private Entrance: | Y |
| Parking Included: | Y |
| Fireplace/Stove: | Y |
| Heat Source: | Gas |
| Heat Type: | Forced Air |
| Central Air Conditioning: | Central Air |
| Central Vac: | N |
| Laundry Level: | Lower |
| Sewers: | Sewers |
| Water: | Municipal |
| Utilities-Cable: | A |
| Utilities-Hydro: | A |
| Utilities-Sewers: | Y |
| Utilities-Gas: | A |
| Utilities-Municipal Water: | A |
| Although the information displayed is believed to be accurate, no warranties or representations are made of any kind. |
| ROYAL LEPAGE YOUR COMMUNITY REALTY |
|
|

Mina Nourikhalichi
Broker
Dir:
416-882-5419
Bus:
905-731-2000
Fax:
905-886-7556
| Book Showing | Email a Friend |
Jump To:
At a Glance:
| Type: | Freehold - Lower Level |
| Area: | York |
| Municipality: | Richmond Hill |
| Neighbourhood: | Crosby |
| Style: | 2 1/2 Storey |
| Beds: | 2 |
| Baths: | 1 |
| Fireplace: | Y |
| Pool: | None |
Locatin Map:

