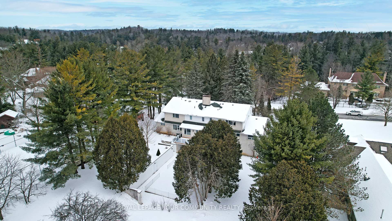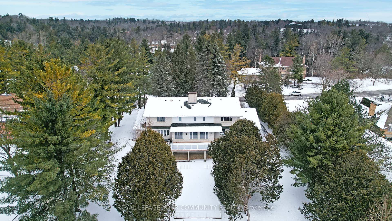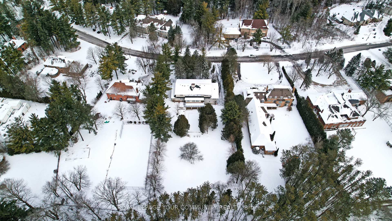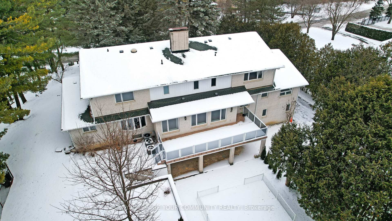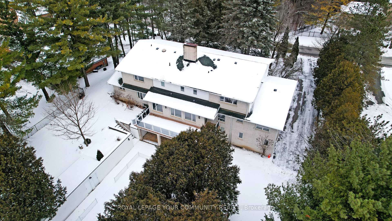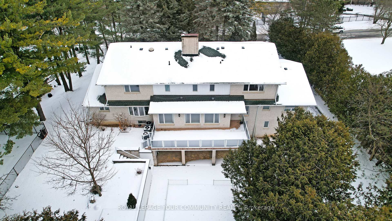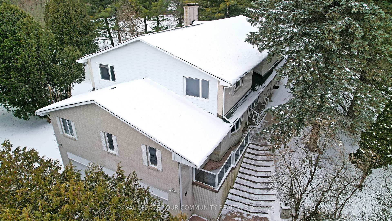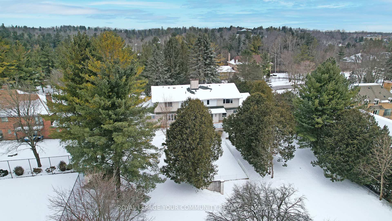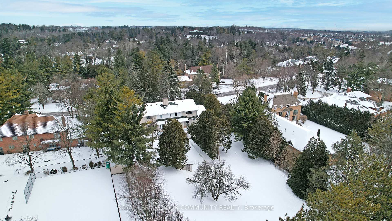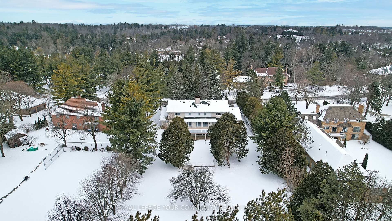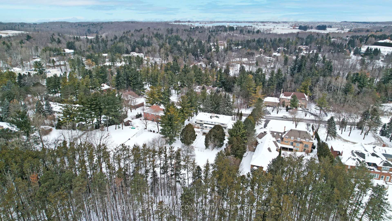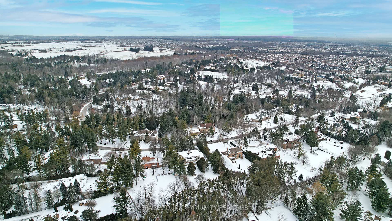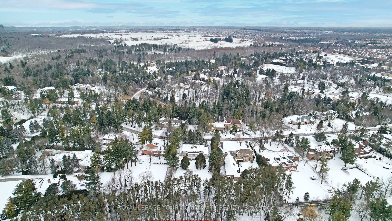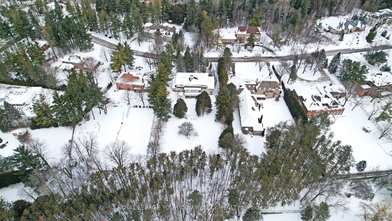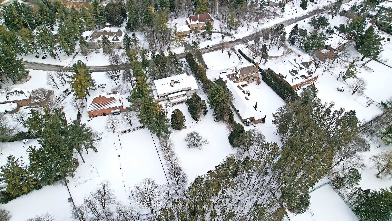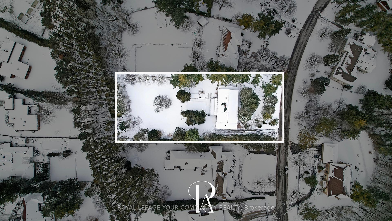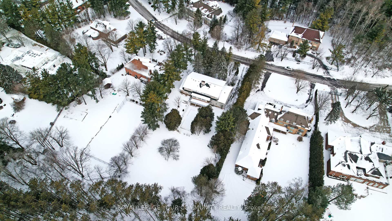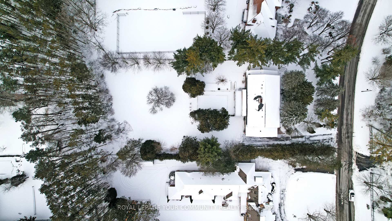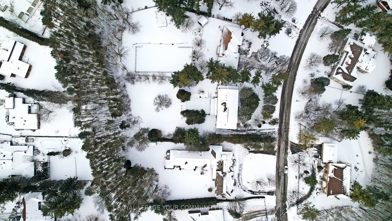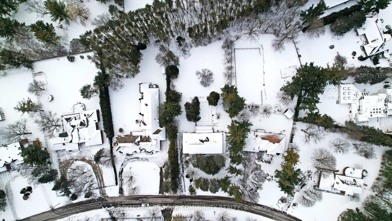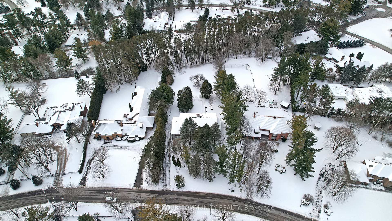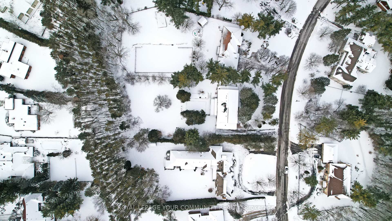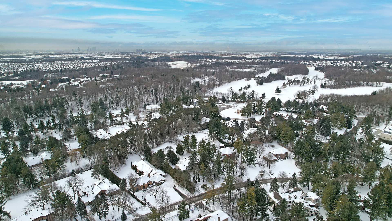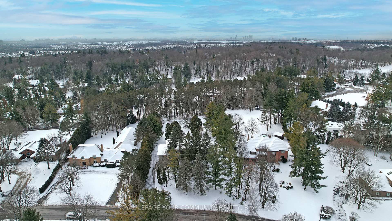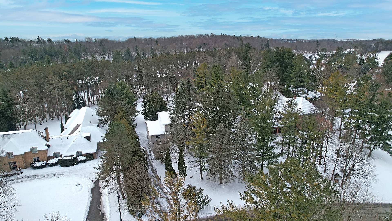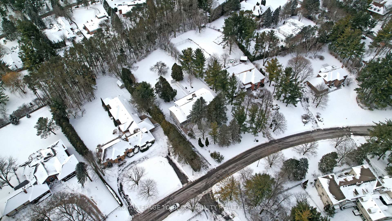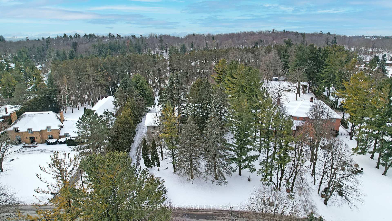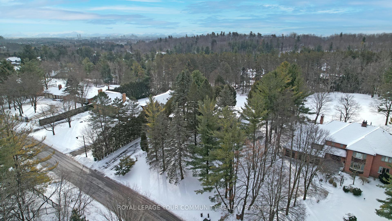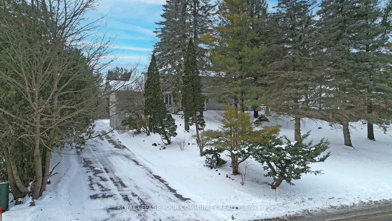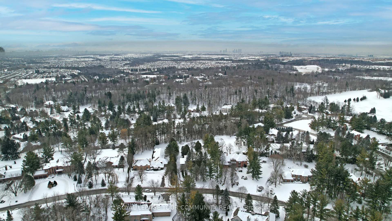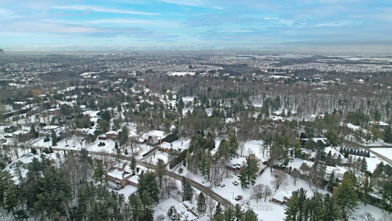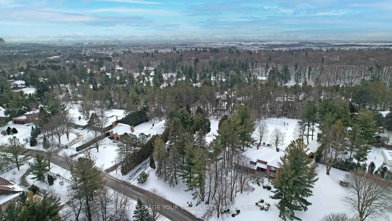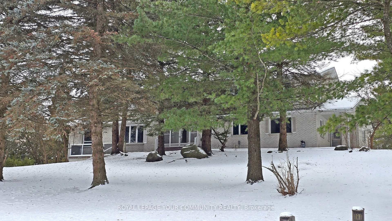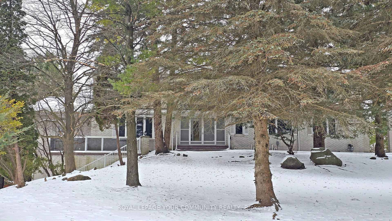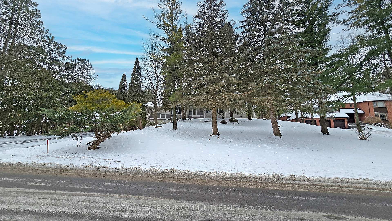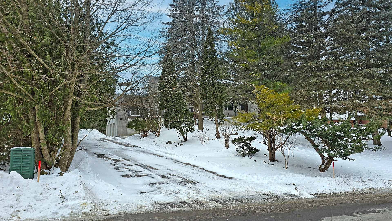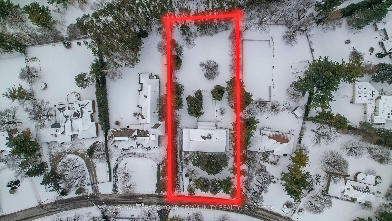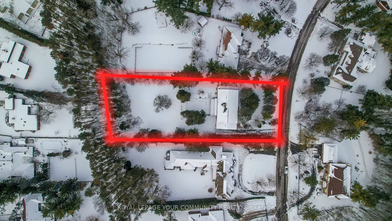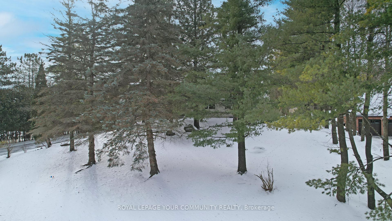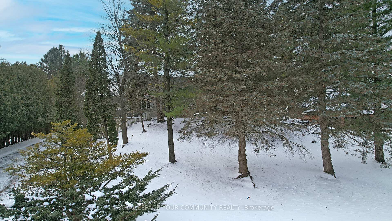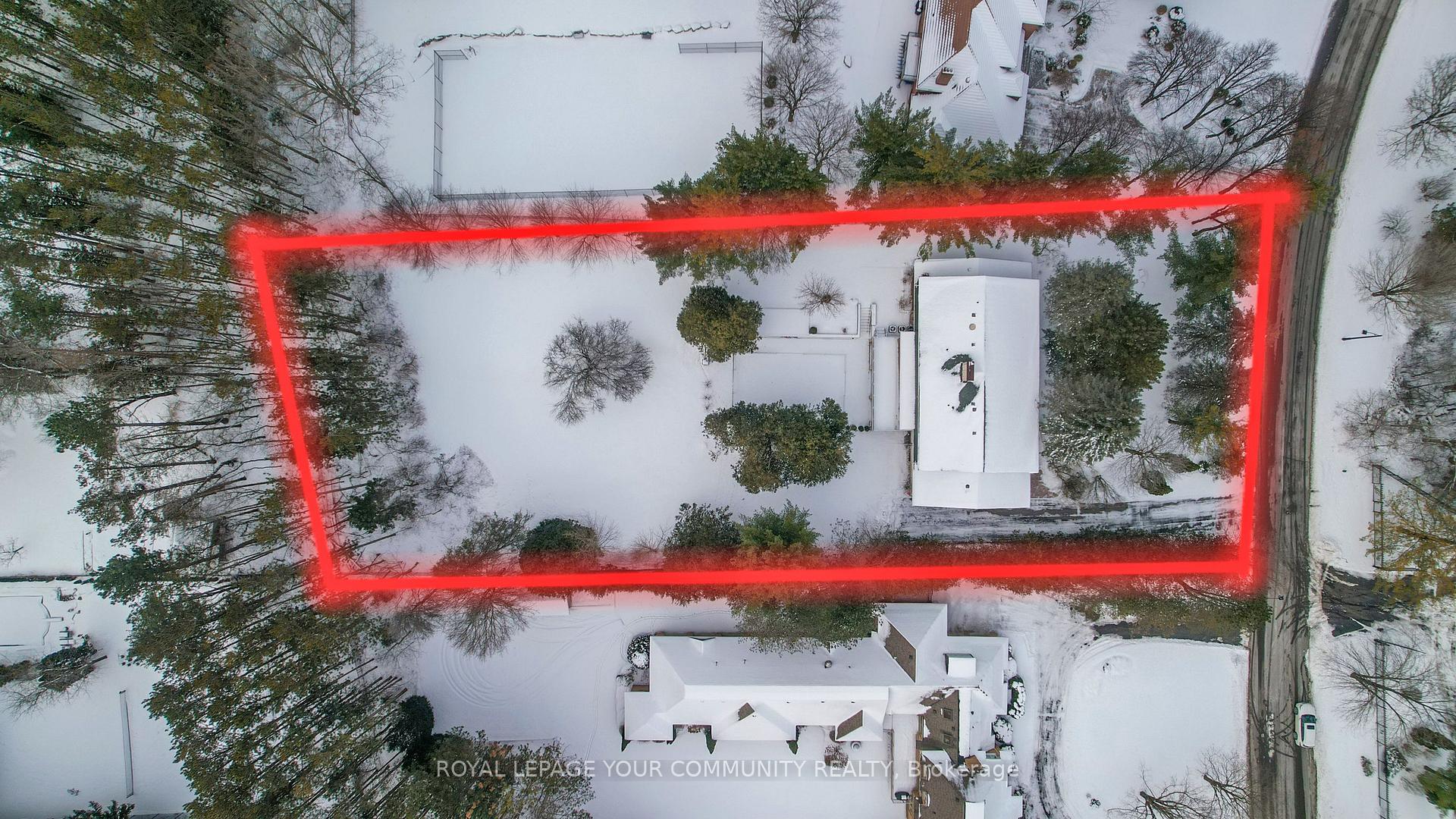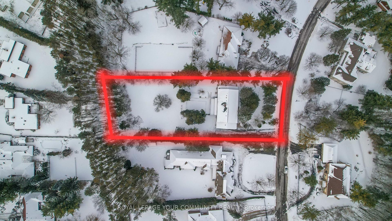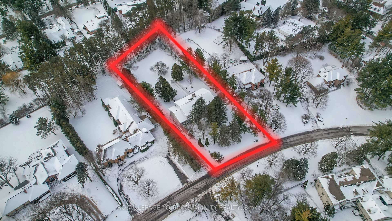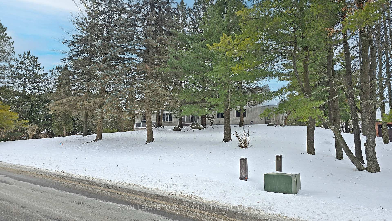$4,180,000
Available - For Sale
Listing ID: N11951108
55 Rebecca Crt , Vaughan, L6A 1G2, Ontario
| Extraordinary Estate in Prestigious Woodland Acres .Nestled on the most sought-after court in the highly coveted Woodland Acres, this remarkable estate sits on a prime 1+ acre lot, offering a rare blend of tranquillity, exclusivity, and limitless potential for both enjoyment and future development.Boasting phenomenal table land, this expansive property presents an unparalleled opportunity to create your dream outdoor oasis, whether it be a resort-style pool, tennis court, or lush landscaped gardens. Surrounded by multi-million-dollar residences, this estate is truly a GEM ,in one of the most distinguished neighbourhood.This Impressive Estate features 5 spacious bedrooms, along with a separate 2-bedroom in-law suite with a private entrance, making it perfect for extended family or guest accommodations. The fully finished walk-out basement enhances the homes functionality, providing additional living space and seamless indoor-outdoor integration.Located just minutes from some of the country's finest private schools, prestigious golf courses, and elite country clubs, this estate offers the perfect balance of convenience, and serenity.Don't miss this rare opportunity to own one of Woodland Acres' finest properties with endless possibilities. **EXTRAS** 3 Car Garage with Extra Large Driveway , Huge Balcony overlooks lush greens and Matured Trees.This Property is Truly On-Of-a-Kind!! **See Virtual Tour ** |
| Price | $4,180,000 |
| Taxes: | $16674.00 |
| DOM | 43 |
| Occupancy: | Owner |
| Address: | 55 Rebecca Crt , Vaughan, L6A 1G2, Ontario |
| Lot Size: | 135.28 x 360.33 (Feet) |
| Acreage: | .50-1.99 |
| Directions/Cross Streets: | Bathurst/Elgin Mills |
| Rooms: | 15 |
| Rooms +: | 5 |
| Bedrooms: | 7 |
| Bedrooms +: | 2 |
| Kitchens: | 1 |
| Kitchens +: | 1 |
| Family Room: | Y |
| Basement: | Fin W/O |
| Level/Floor | Room | Length(ft) | Width(ft) | Descriptions | |
| Room 1 | Main | Living | 16.83 | 18.86 | Combined W/Dining, O/Looks Frontyard, Hardwood Floor |
| Room 2 | Main | Dining | 18.27 | 12.1 | Combined W/Living, O/Looks Frontyard, Hardwood Floor |
| Room 3 | Main | Family | 10.99 | 16.66 | W/O To Balcony, O/Looks Backyard, Fireplace |
| Room 4 | Main | Kitchen | 17.09 | 19.32 | Breakfast Area, O/Looks Backyard, O/Looks Family |
| Room 5 | Main | Br | 17.38 | 11.05 | Hardwood Floor, Closet, O/Looks Frontyard |
| Room 6 | Main | Br | 17.38 | 12.37 | Hardwood Floor, Closet, O/Looks Frontyard |
| Room 7 | Main | Sitting | 13.61 | 13.84 | Hardwood Floor, O/Looks Backyard, 4 Pc Bath |
| Room 8 | 2nd | Prim Bdrm | 16.83 | 9.77 | His/Hers Closets, 5 Pc Ensuite, O/Looks Backyard |
| Room 9 | 2nd | 2nd Br | 17.02 | 14.99 | Large Window, Closet |
| Room 10 | 2nd | 3rd Br | 16.89 | 14.86 | Double Closet, Large Window |
| Room 11 | 2nd | 4th Br | 16.89 | 14.53 | Double Closet, Large Window |
| Room 12 | 2nd | 5th Br | 17.02 | 14.99 | Double Closet, Large Window |
| Washroom Type | No. of Pieces | Level |
| Washroom Type 1 | 2 | Main |
| Washroom Type 2 | 4 | Main |
| Washroom Type 3 | 5 | 2nd |
| Washroom Type 4 | 3 | Bsmt |
| Property Type: | Detached |
| Style: | 2-Storey |
| Exterior: | Brick |
| Garage Type: | Built-In |
| (Parking/)Drive: | Private |
| Drive Parking Spaces: | 2 |
| Pool: | None |
| Fireplace/Stove: | Y |
| Heat Source: | Gas |
| Heat Type: | Forced Air |
| Central Air Conditioning: | Central Air |
| Central Vac: | N |
| Sewers: | Septic |
| Water: | Municipal |
$
%
Years
This calculator is for demonstration purposes only. Always consult a professional
financial advisor before making personal financial decisions.
| Although the information displayed is believed to be accurate, no warranties or representations are made of any kind. |
| ROYAL LEPAGE YOUR COMMUNITY REALTY |
|
|

Mina Nourikhalichi
Broker
Dir:
416-882-5419
Bus:
905-731-2000
Fax:
905-886-7556
| Virtual Tour | Book Showing | Email a Friend |
Jump To:
At a Glance:
| Type: | Freehold - Detached |
| Area: | York |
| Municipality: | Vaughan |
| Neighbourhood: | Rural Vaughan |
| Style: | 2-Storey |
| Lot Size: | 135.28 x 360.33(Feet) |
| Tax: | $16,674 |
| Beds: | 7+2 |
| Baths: | 5 |
| Fireplace: | Y |
| Pool: | None |
Locatin Map:
Payment Calculator:

