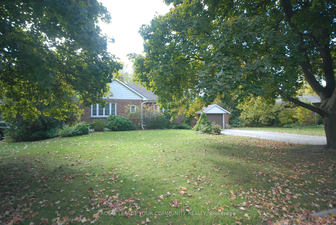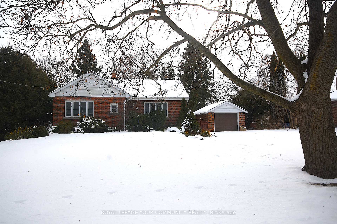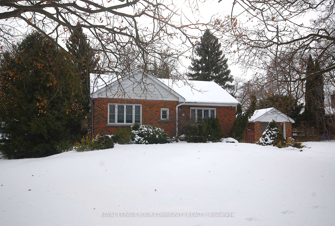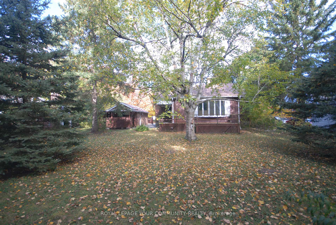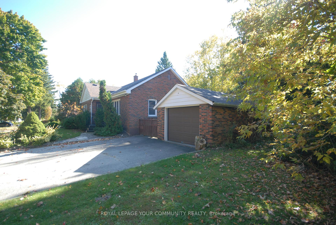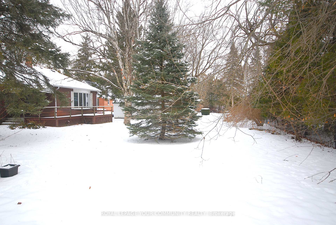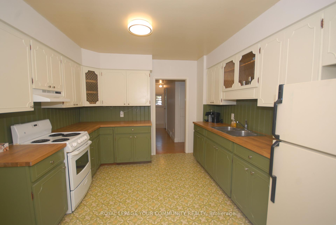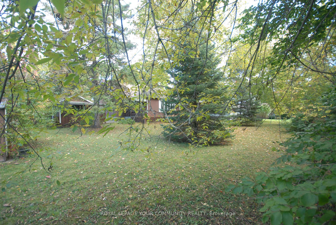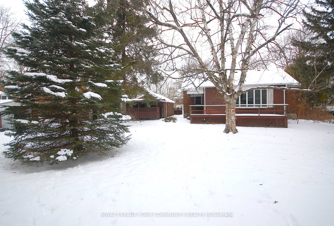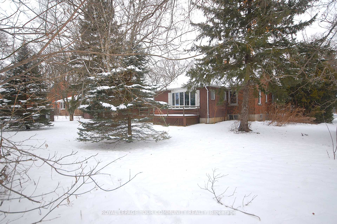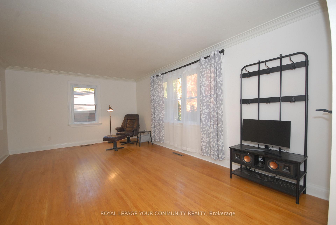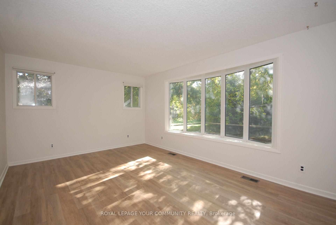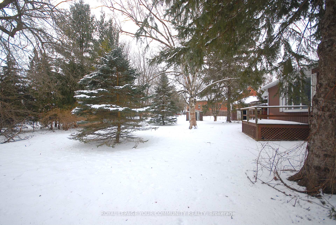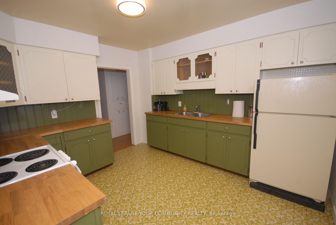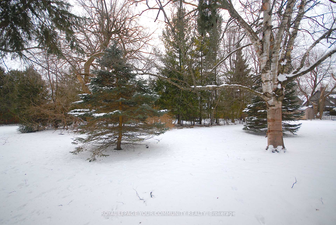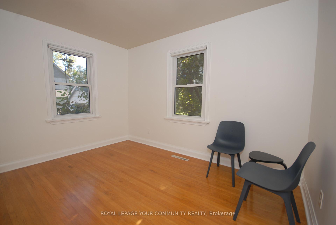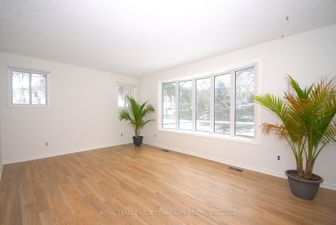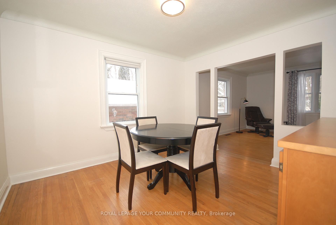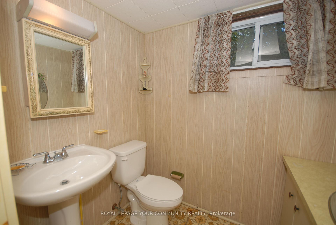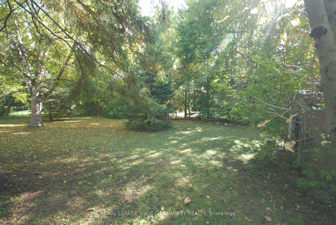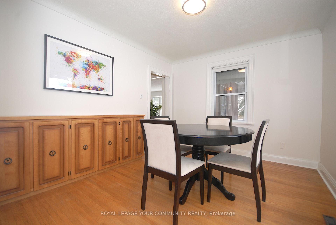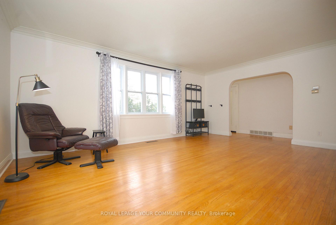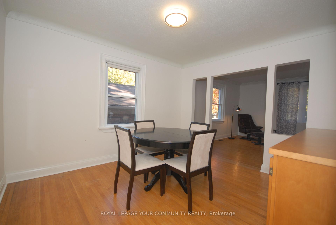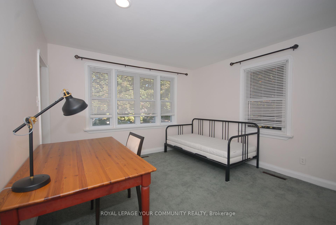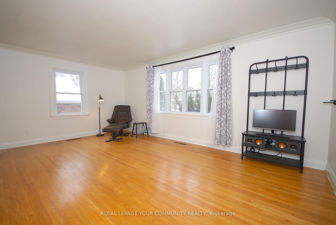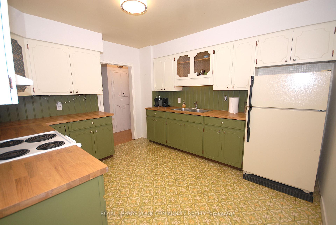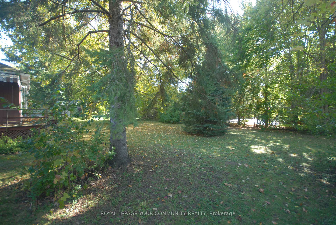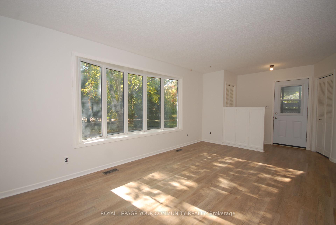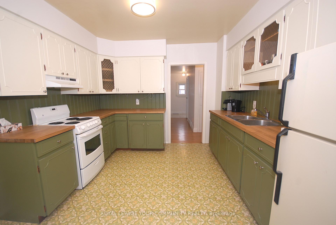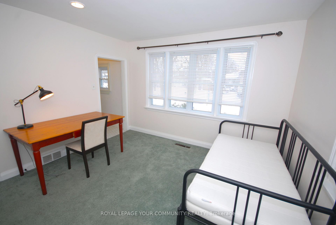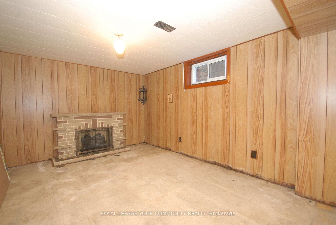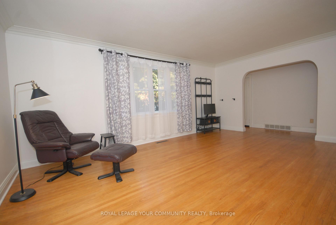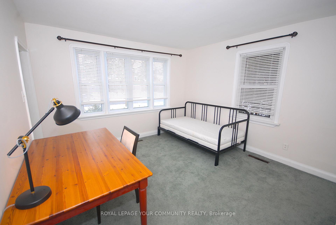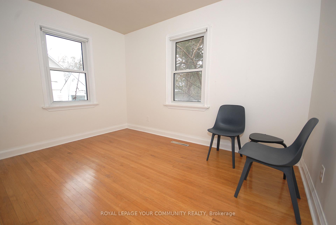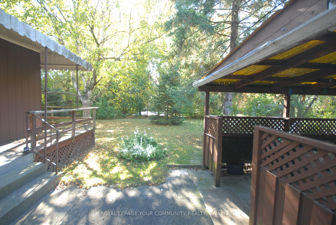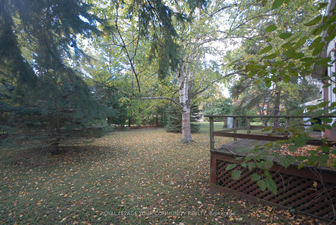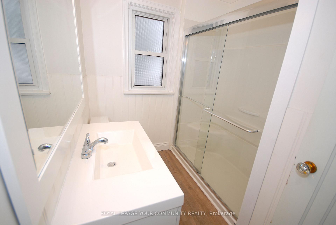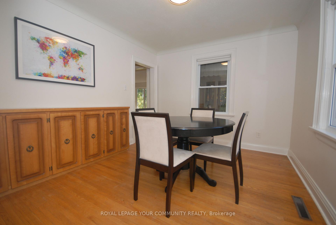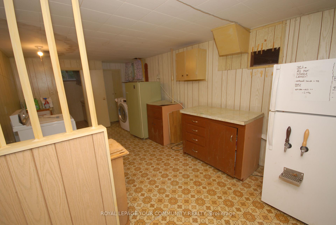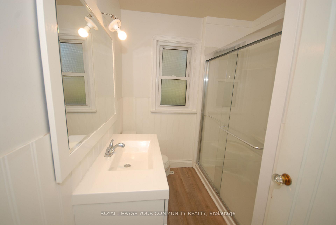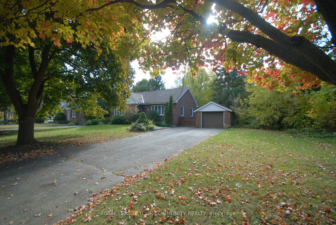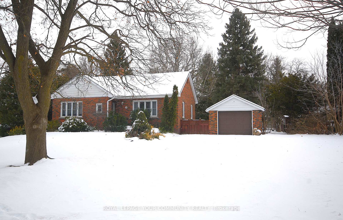$2,098,000
Available - For Sale
Listing ID: N11947957
11 Maple Lane , Markham, L3R 1R1, Ontario
| Spectacular 98.21 x 125.11 ft property just steps to Unionville Main Street's shops, cafes and restaurants! One of the bigger lots in Unionville with the one of the largest frontages. Originally a double lot on the plan of subdivision there is a strong possibility of severance into 2 lots if desired. Maple Lane is a quiet Cul-de-sac in the heart of Olde Unionville. Perfect to build your stunning dream home with triple garage or two custom homes if severed. Original home is in good condition with spacious principle rooms, renovated bathroom, huge country style kitchen and large Family room overlooking gorgeous backyard. |
| Price | $2,098,000 |
| Taxes: | $7580.36 |
| DOM | 45 |
| Occupancy: | Owner |
| Address: | 11 Maple Lane , Markham, L3R 1R1, Ontario |
| Lot Size: | 98.21 x 125.11 (Feet) |
| Directions/Cross Streets: | Main Street Unionville & Hwy 7 |
| Rooms: | 6 |
| Rooms +: | 3 |
| Bedrooms: | 2 |
| Bedrooms +: | 1 |
| Kitchens: | 1 |
| Family Room: | Y |
| Basement: | Finished |
| Level/Floor | Room | Length(ft) | Width(ft) | Descriptions | |
| Room 1 | Main | Living | 18.24 | 12.63 | Hardwood Floor, Large Window, Crown Moulding |
| Room 2 | Main | Dining | 11.81 | 10.17 | Hardwood Floor, Formal Rm |
| Room 3 | Main | Kitchen | 12.14 | 11.15 | Vinyl Floor, Family Size Kitchen, O/Looks Family |
| Room 4 | Main | Family | 21.16 | 11.81 | Laminate, Bow Window, Side Door |
| Room 5 | Main | Prim Bdrm | 13.61 | 11.81 | Broadloom, His/Hers Closets, Large Window |
| Room 6 | Main | 2nd Br | 11.81 | 8.86 | Hardwood Floor, Closet, O/Looks Backyard |
| Room 7 | Bsmt | Rec | 24.76 | 13.45 | Fireplace, Above Grade Window |
| Room 8 | Bsmt | 3rd Br | 17.06 | 8.69 | Vinyl Floor, Above Grade Window, Closet |
| Room 9 | Bsmt | Laundry | 18.2 | 10.17 | Vinyl Floor, Above Grade Window |
| Washroom Type | No. of Pieces | Level |
| Washroom Type 1 | 3 | Main |
| Washroom Type 2 | 2 | Bsmt |
| Property Type: | Detached |
| Style: | Bungalow |
| Exterior: | Brick |
| Garage Type: | Detached |
| (Parking/)Drive: | Private |
| Drive Parking Spaces: | 6 |
| Pool: | None |
| Other Structures: | Garden Shed |
| Property Features: | Arts Centre, Cul De Sac, Grnbelt/Conserv, Level, Library, Rec Centre |
| Fireplace/Stove: | Y |
| Heat Source: | Gas |
| Heat Type: | Forced Air |
| Central Air Conditioning: | Central Air |
| Central Vac: | Y |
| Laundry Level: | Lower |
| Sewers: | Sewers |
| Water: | Municipal |
$
%
Years
This calculator is for demonstration purposes only. Always consult a professional
financial advisor before making personal financial decisions.
| Although the information displayed is believed to be accurate, no warranties or representations are made of any kind. |
| ROYAL LEPAGE YOUR COMMUNITY REALTY |
|
|

Mina Nourikhalichi
Broker
Dir:
416-882-5419
Bus:
905-731-2000
Fax:
905-886-7556
| Book Showing | Email a Friend |
Jump To:
At a Glance:
| Type: | Freehold - Detached |
| Area: | York |
| Municipality: | Markham |
| Neighbourhood: | Unionville |
| Style: | Bungalow |
| Lot Size: | 98.21 x 125.11(Feet) |
| Tax: | $7,580.36 |
| Beds: | 2+1 |
| Baths: | 2 |
| Fireplace: | Y |
| Pool: | None |
Locatin Map:
Payment Calculator:

