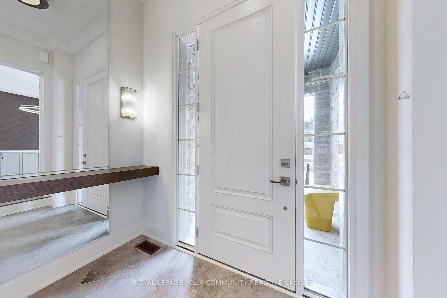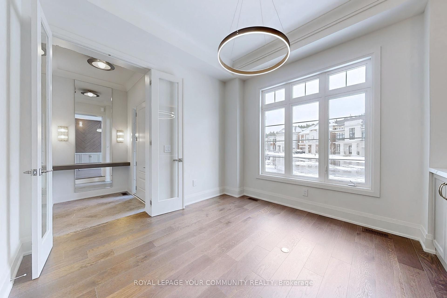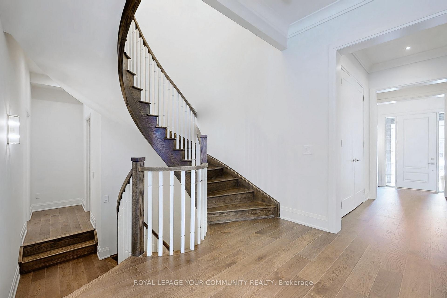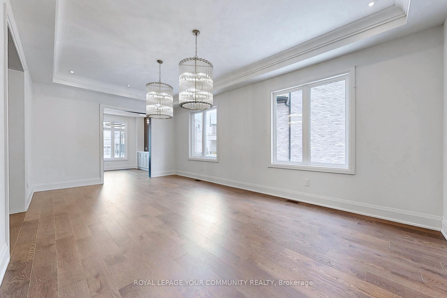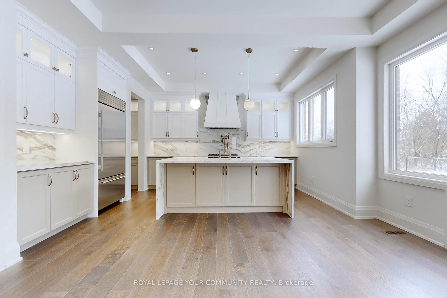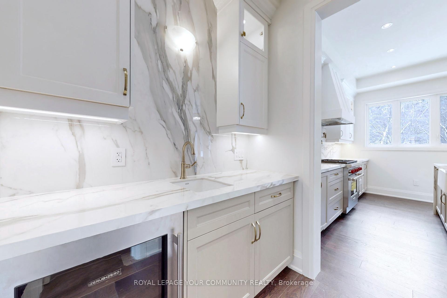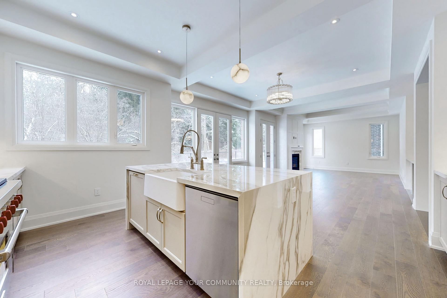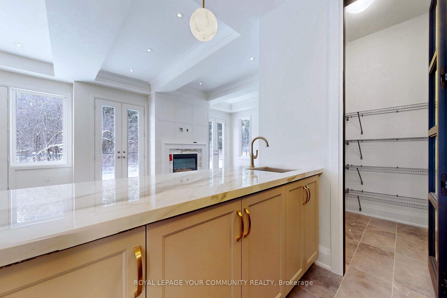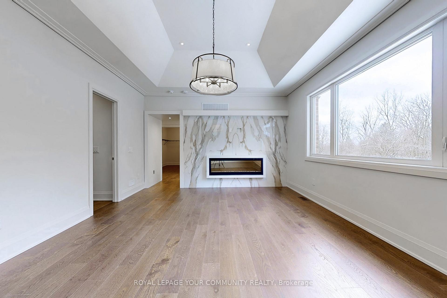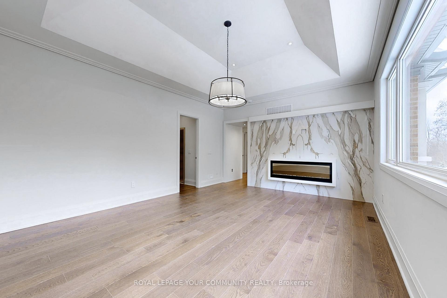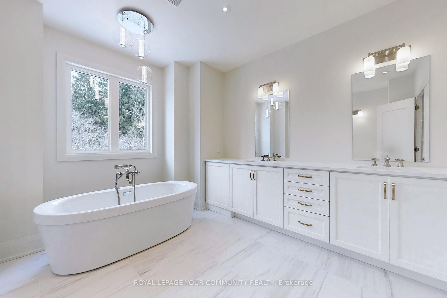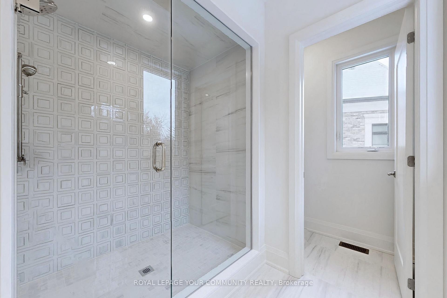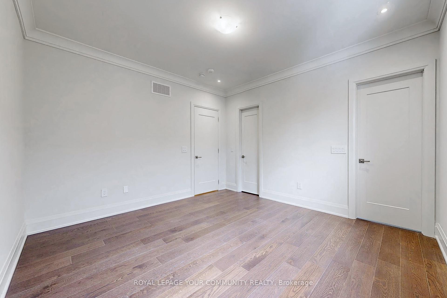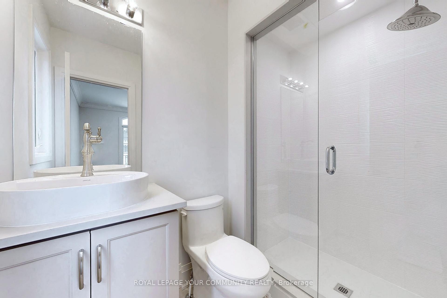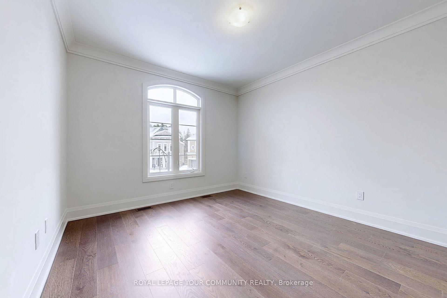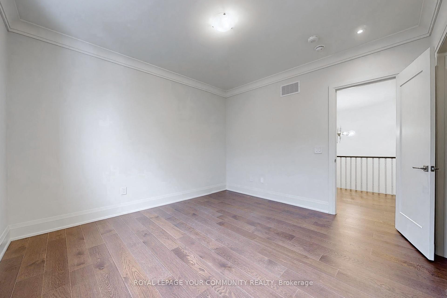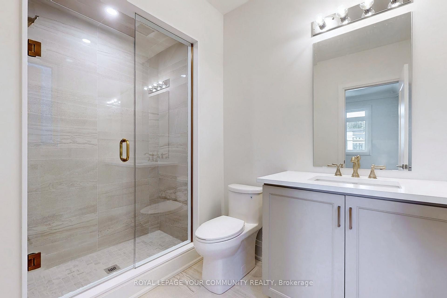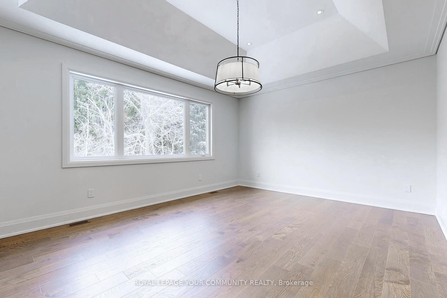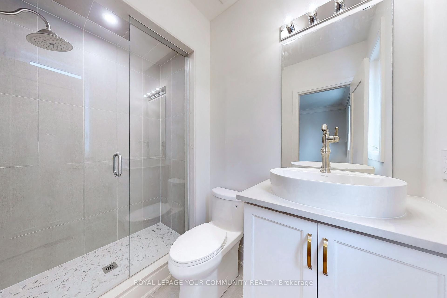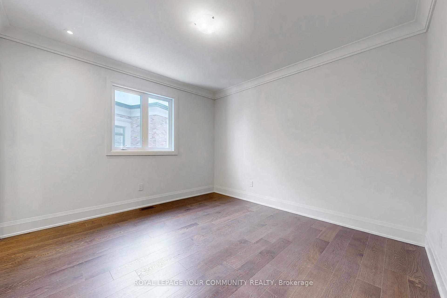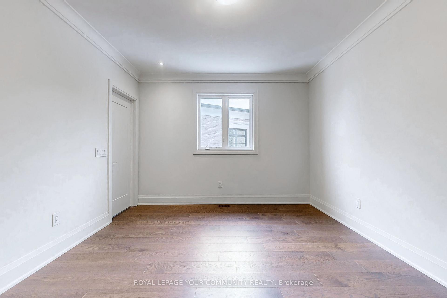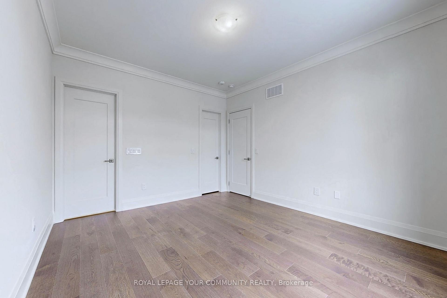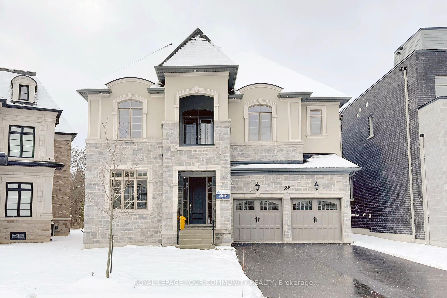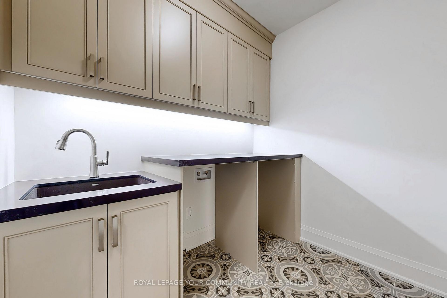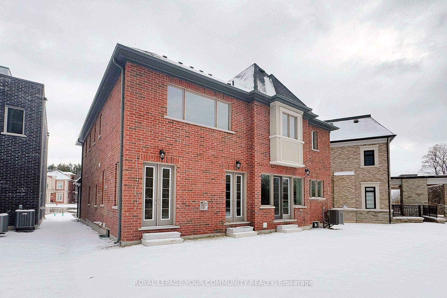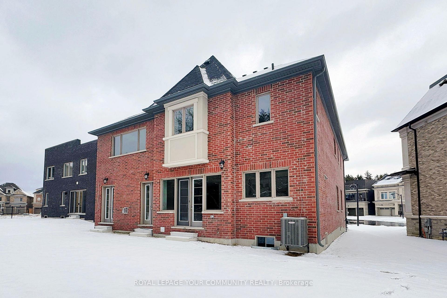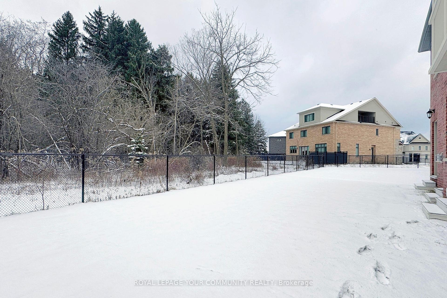$3,319,990
Available - For Sale
Listing ID: N11947954
28 Night Sky Crt , Richmond Hill, L4C 2R4, Ontario
| Welcome to the Luxurious Home in Richmond Hill's Most Prestigious And Sought After Community -Observatory Hill. This Stunning 4 Bedroom and 5 Bathroom home is over 4000 Sq Ft and has so much to offer! It has NEVER BEEN LIVED IN!! built by Aspen Ridge Homes, located in a court backing onto greenspace, interior designed by Giordana Car-DiRenzo. Excellent Layout with Open Concept, Upgraded Kitchen W/Large Breakfast Area, High-End S/S Appliances, Waterfall Island,B/I Bar, Hardwood Flooring, Pot Lights, Gas Fireplace, Crown Moulding, Retreat Space with Sauna, and much more! Prime Location in a Top-Ranked School Zone, Close to Hwy 404, 407, GO Station, public transit, Restaurants and shops. Comes with Tarion Warranty. This is a Must See! |
| Price | $3,319,990 |
| Taxes: | $0.00 |
| DOM | 45 |
| Occupancy: | Vacant |
| Address: | 28 Night Sky Crt , Richmond Hill, L4C 2R4, Ontario |
| Lot Size: | 47.15 x 107.03 (Feet) |
| Directions/Cross Streets: | Bayview Ave/Hillsview Dr |
| Rooms: | 11 |
| Bedrooms: | 4 |
| Bedrooms +: | |
| Kitchens: | 1 |
| Family Room: | Y |
| Basement: | Part Fin |
| Level/Floor | Room | Length(ft) | Width(ft) | Descriptions | |
| Room 1 | Main | Den | 10.99 | 11.61 | Hardwood Floor, French Doors, Window |
| Room 2 | Main | Living | 22.99 | 13.19 | Combined W/Dining, Hardwood Floor, Pot Lights |
| Room 3 | Main | Dining | 22.99 | 13.19 | Combined W/Living, Coffered Ceiling |
| Room 4 | Main | Family | 18.11 | 14.01 | Fireplace, B/I Bar, Pot Lights |
| Room 5 | Main | Breakfast | 15.28 | 11.09 | O/Looks Backyard, Open Concept |
| Room 6 | Main | Kitchen | 9.91 | 14.01 | B/I Appliances, Pantry, Pot Lights |
| Room 7 | 2nd | Prim Bdrm | 14.01 | 17.58 | Sauna, 5 Pc Ensuite, W/I Closet |
| Room 8 | 2nd | 2nd Br | 12 | 12.79 | 4 Pc Ensuite, Hardwood Floor, W/I Closet |
| Room 9 | 2nd | 3rd Br | 12.99 | 11.71 | 4 Pc Ensuite, W/I Closet, Hardwood Floor |
| Room 10 | 2nd | 4th Br | 12.99 | 18.7 | 4 Pc Ensuite, W/I Closet, Hardwood Floor |
| Washroom Type | No. of Pieces | Level |
| Washroom Type 1 | 2 | Ground |
| Washroom Type 2 | 5 | 2nd |
| Washroom Type 3 | 4 | 2nd |
| Washroom Type 4 | 4 | 2nd |
| Washroom Type 5 | 4 | 2nd |
| Property Type: | Detached |
| Style: | 2-Storey |
| Exterior: | Stone, Stucco/Plaster |
| Garage Type: | Built-In |
| (Parking/)Drive: | Private |
| Drive Parking Spaces: | 4 |
| Pool: | None |
| Fireplace/Stove: | Y |
| Heat Source: | Gas |
| Heat Type: | Forced Air |
| Central Air Conditioning: | Central Air |
| Central Vac: | N |
| Laundry Level: | Upper |
| Sewers: | Sewers |
| Water: | Municipal |
$
%
Years
This calculator is for demonstration purposes only. Always consult a professional
financial advisor before making personal financial decisions.
| Although the information displayed is believed to be accurate, no warranties or representations are made of any kind. |
| ROYAL LEPAGE YOUR COMMUNITY REALTY |
|
|

Mina Nourikhalichi
Broker
Dir:
416-882-5419
Bus:
905-731-2000
Fax:
905-886-7556
| Book Showing | Email a Friend |
Jump To:
At a Glance:
| Type: | Freehold - Detached |
| Area: | York |
| Municipality: | Richmond Hill |
| Neighbourhood: | Observatory |
| Style: | 2-Storey |
| Lot Size: | 47.15 x 107.03(Feet) |
| Beds: | 4 |
| Baths: | 5 |
| Fireplace: | Y |
| Pool: | None |
Locatin Map:
Payment Calculator:

