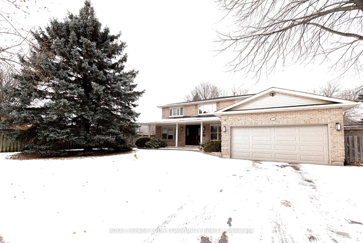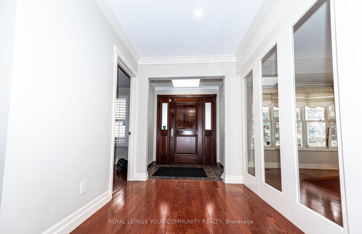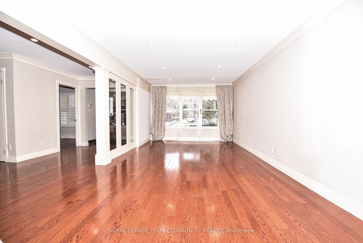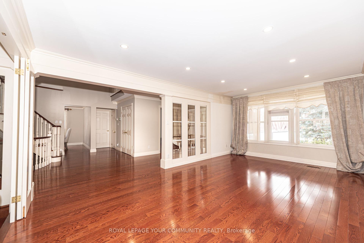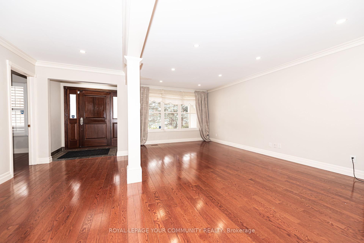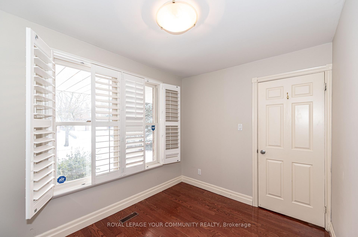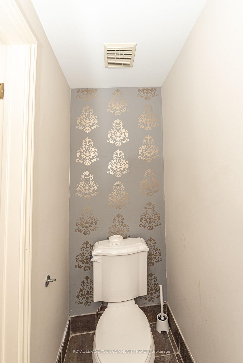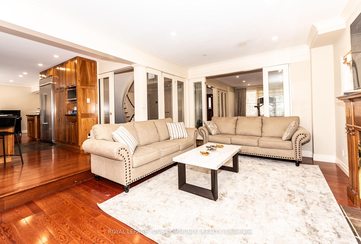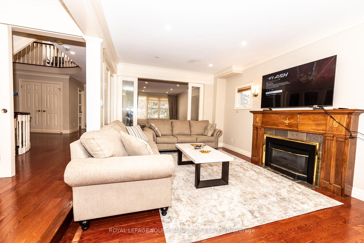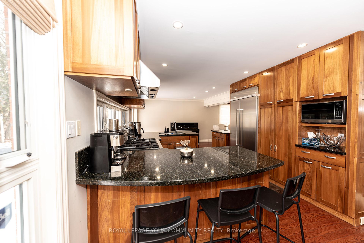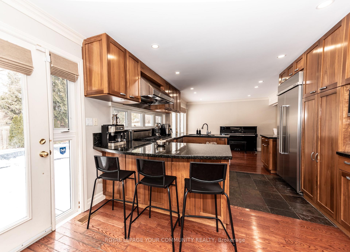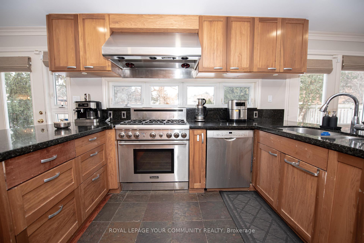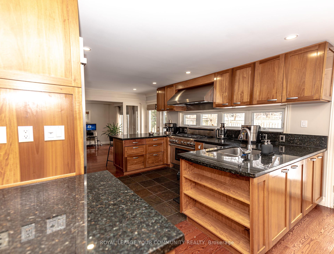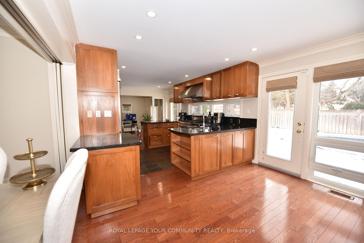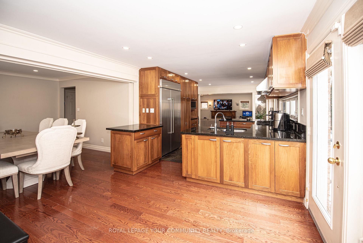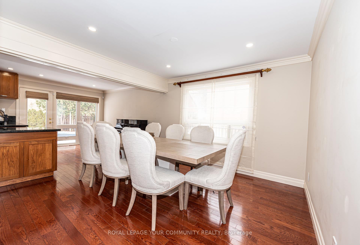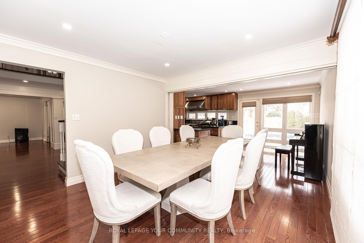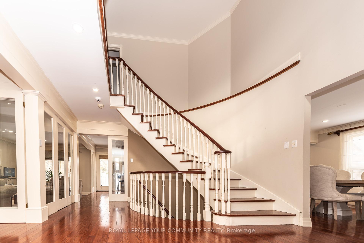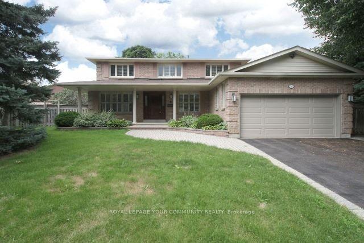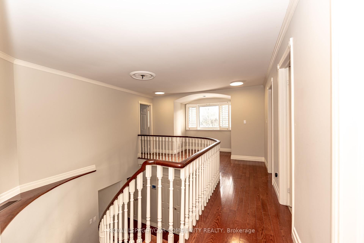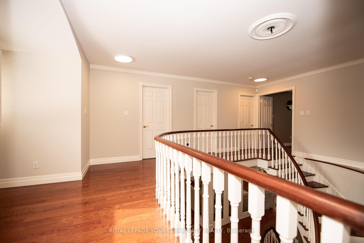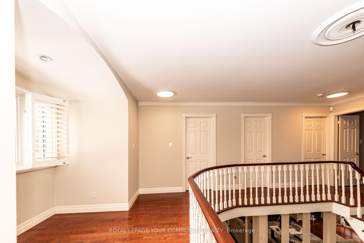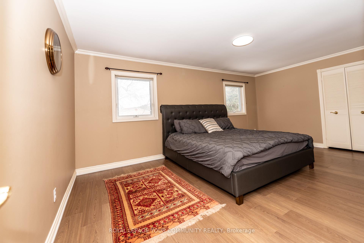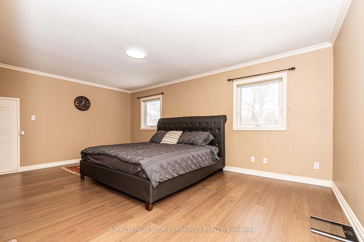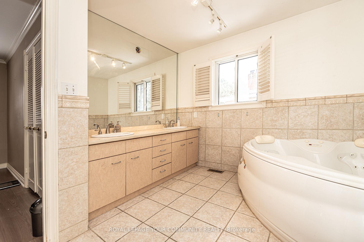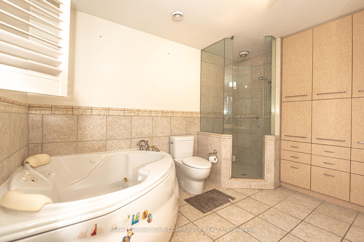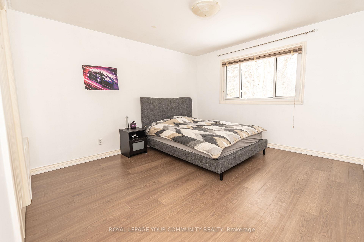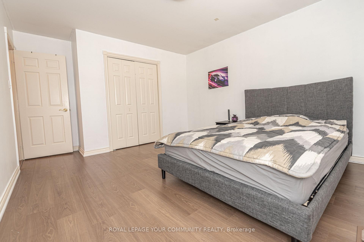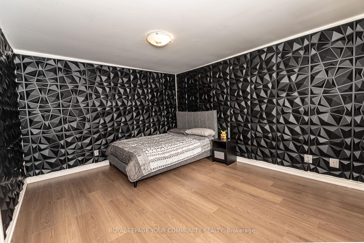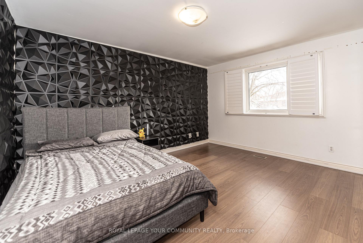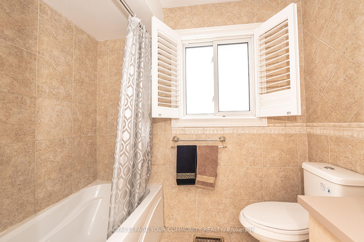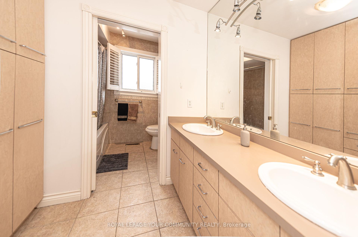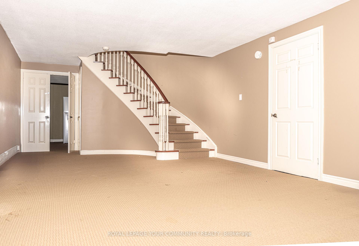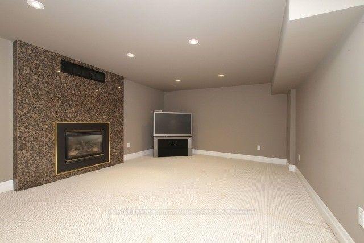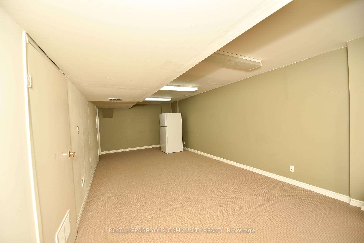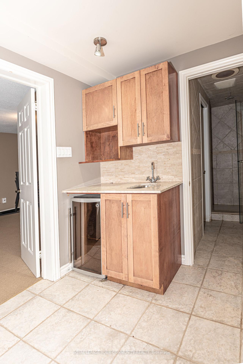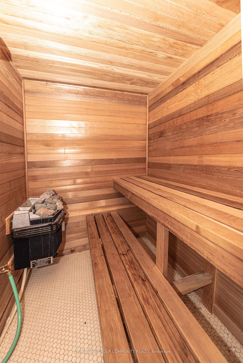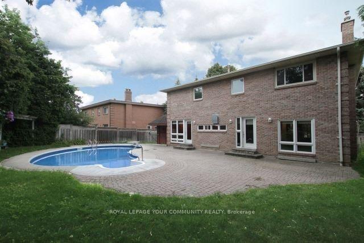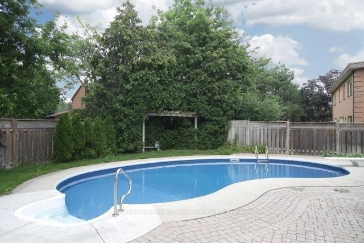$2,770,000
Available - For Sale
Listing ID: N11944630
91 Winchester Lane , Richmond Hill, L4C 6Y6, York
| Exquisite Home on Winchester Lane in Prestigious Neighborhood. Welcome to your dream home in one of the most desirable and quiet neighborhoods! This stunning property is situated on a generous 80 x 130 ft. lot, offering plenty of space and privacy. Step inside and experience open-concept living,natural light floods the home, and the south-facing backyard provides a tranquil retreat.The outdoor space is a true highlight, featuring a large saltwater in ground pool with a pool house, perfect for entertaining or relaxing in your private oasis.Conveniently located near top-rated schools and excellent transportation options, this home provides the ideal blend of luxury and practicality.Schedule your viewing today and fall in love with everything this home has to offer. **EXTRAS** Great location: close to golf and country clubs, some of the finest schools, boutique shops, and restaurants, minutes to subway, GO stations and HWYs |
| Price | $2,770,000 |
| Taxes: | $10678.00 |
| DOM | 48 |
| Occupancy by: | Owner |
| Address: | 91 Winchester Lane , Richmond Hill, L4C 6Y6, York |
| Lot Size: | 81.00 x 130.00 (Feet) |
| Directions/Cross Streets: | Yonge/Hwy 7 |
| Rooms: | 9 |
| Rooms +: | 3 |
| Bedrooms: | 4 |
| Bedrooms +: | 1 |
| Kitchens: | 1 |
| Family Room: | T |
| Basement: | Finished |
| Level/Floor | Room | Length(ft) | Width(ft) | Descriptions | |
| Room 1 | Main | Living Ro | 21.32 | 11.48 | Hardwood Floor, Fireplace, Overlooks Frontyard |
| Room 2 | Main | Dining Ro | 24.6 | 11.48 | Hardwood Floor, French Doors, Overlooks Backyard |
| Room 3 | Main | Family Ro | 13.12 | 12.14 | Hardwood Floor, Combined w/Kitchen, Overlooks Pool |
| Room 4 | Main | Kitchen | 16.4 | 11.48 | Breakfast Area, W/O To Deck |
| Room 5 | Second | Primary B | 32.8 | 14.76 | Overlooks Backyard, Overlooks Frontyard, Laminate |
| Room 6 | Second | Bedroom 2 | 14.76 | 11.48 | Overlooks Pool, Laminate |
| Room 7 | Second | Bedroom 3 | 16.4 | 10.5 | Wainscoting |
| Room 8 | Second | Bedroom 4 | 21.32 | 11.48 | Overlooks Frontyard |
| Room 9 | Main | Office | 9.84 | 7.54 | Hardwood Floor |
| Room 10 | Basement | Recreatio | 25.26 | 11.48 | Hardwood Floor |
| Room 11 | Basement | Great Roo | 29.52 | 11.48 |
| Washroom Type | No. of Pieces | Level |
| Washroom Type 1 | 5 | 2nd |
| Washroom Type 2 | 4 | 2nd |
| Washroom Type 3 | 2 | Main |
| Washroom Type 4 | 4 | Bsmt |
| Washroom Type 5 | 5 | Second |
| Washroom Type 6 | 4 | Second |
| Washroom Type 7 | 2 | Main |
| Washroom Type 8 | 4 | Basement |
| Washroom Type 9 | 0 |
| Total Area: | 0.00 |
| Approximatly Age: | 31-50 |
| Property Type: | Detached |
| Style: | 2-Storey |
| Exterior: | Brick Front |
| Garage Type: | Built-In |
| (Parking/)Drive: | Private |
| Drive Parking Spaces: | 6 |
| Park #1 | |
| Parking Type: | Private |
| Park #2 | |
| Parking Type: | Private |
| Pool: | Inground |
| Approximatly Age: | 31-50 |
| CAC Included: | N |
| Water Included: | N |
| Cabel TV Included: | N |
| Common Elements Included: | N |
| Heat Included: | N |
| Parking Included: | N |
| Condo Tax Included: | N |
| Building Insurance Included: | N |
| Fireplace/Stove: | Y |
| Heat Source: | Gas |
| Heat Type: | Forced Air |
| Central Air Conditioning: | Central Air |
| Central Vac: | N |
| Laundry Level: | Syste |
| Ensuite Laundry: | F |
| Sewers: | Sewer |
$
%
Years
This calculator is for demonstration purposes only. Always consult a professional
financial advisor before making personal financial decisions.
| Although the information displayed is believed to be accurate, no warranties or representations are made of any kind. |
| ROYAL LEPAGE YOUR COMMUNITY REALTY |
|
|

Mina Nourikhalichi
Broker
Dir:
416-882-5419
Bus:
905-731-2000
Fax:
905-886-7556
| Book Showing | Email a Friend |
Jump To:
At a Glance:
| Type: | Freehold - Detached |
| Area: | York |
| Municipality: | Richmond Hill |
| Neighbourhood: | South Richvale |
| Style: | 2-Storey |
| Lot Size: | 81.00 x 130.00(Feet) |
| Approximate Age: | 31-50 |
| Tax: | $10,678 |
| Beds: | 4+1 |
| Baths: | 4 |
| Fireplace: | Y |
| Pool: | Inground |
Locatin Map:
Payment Calculator:

