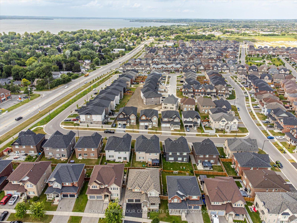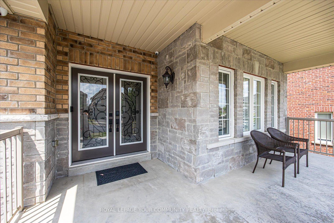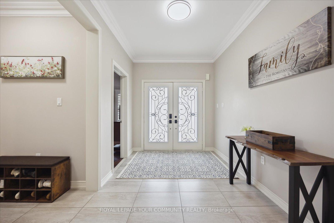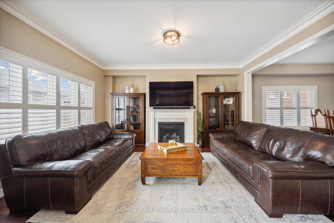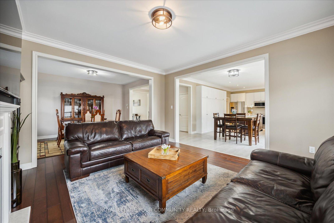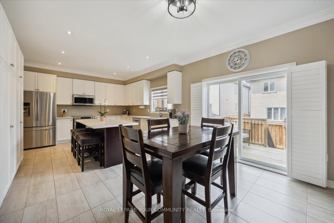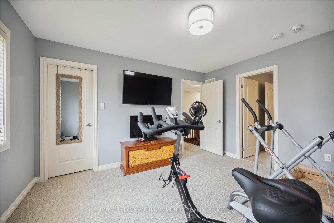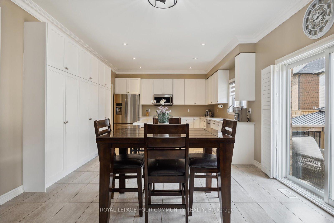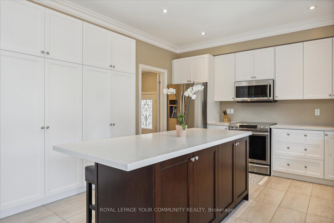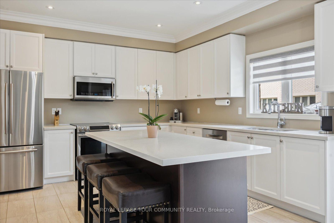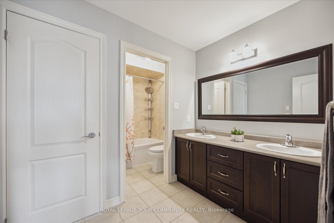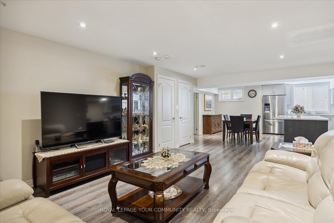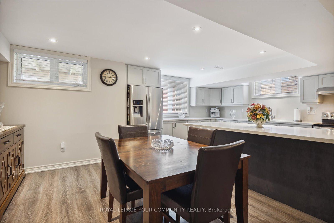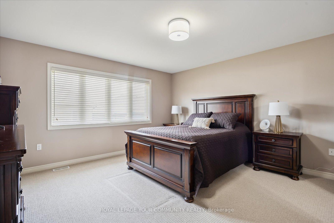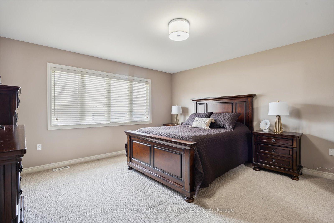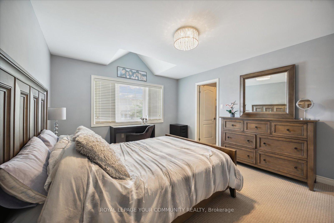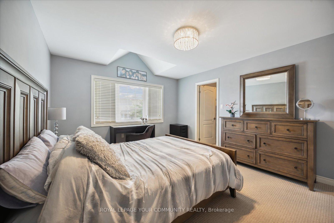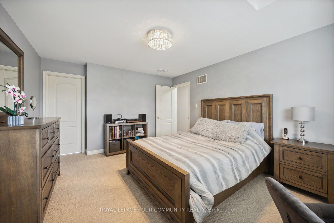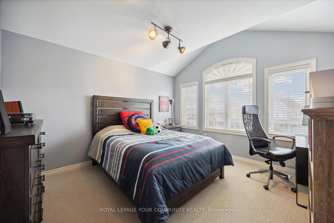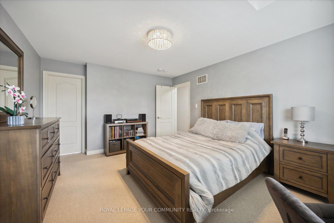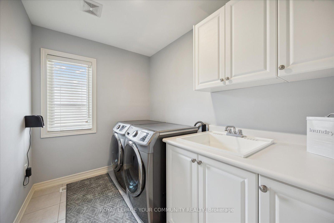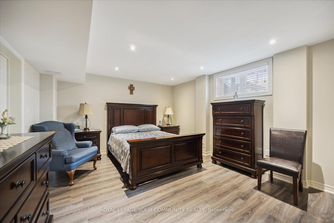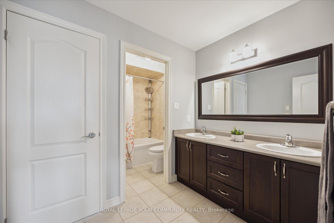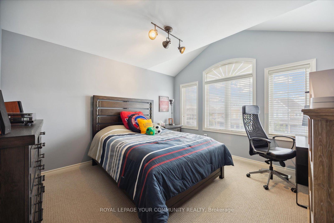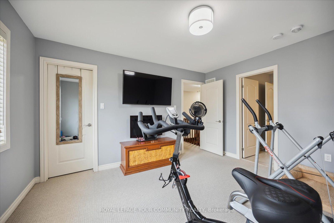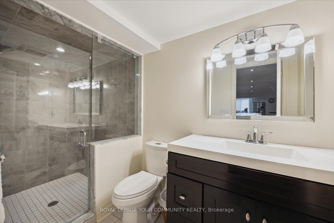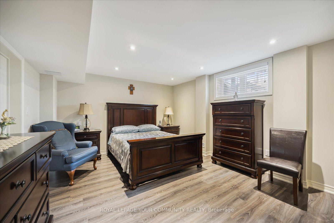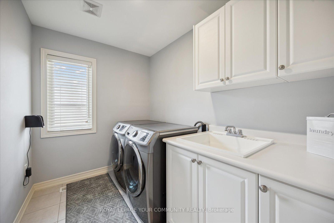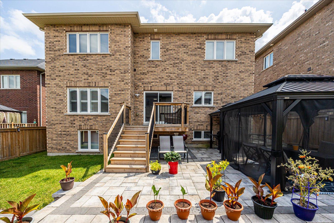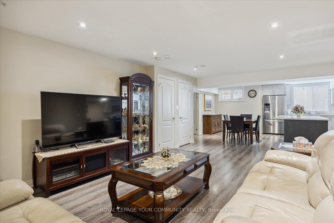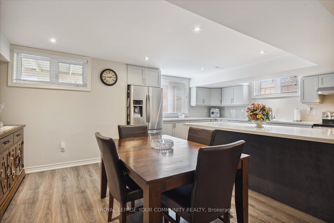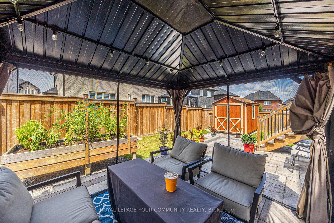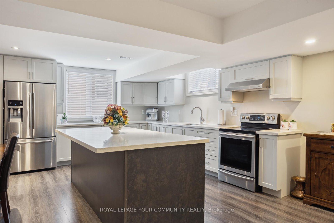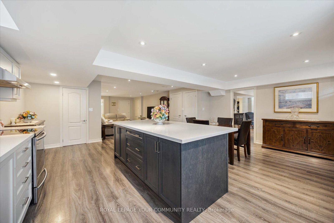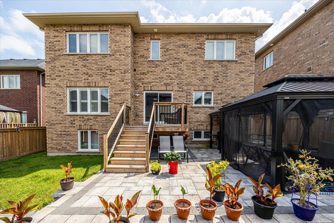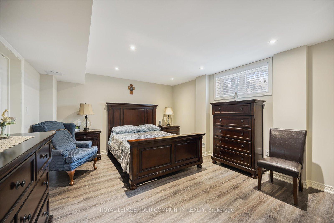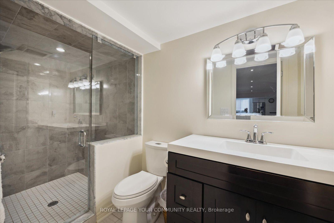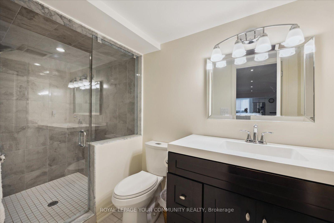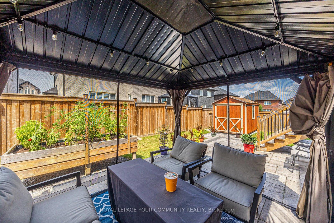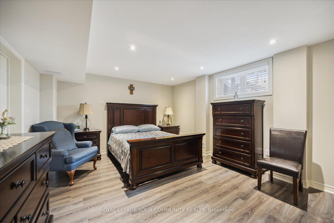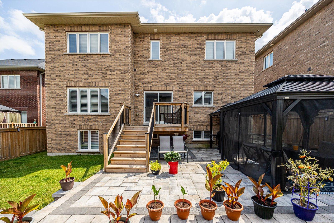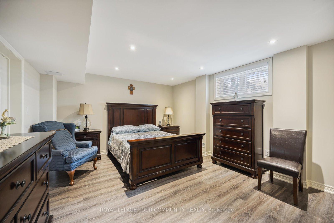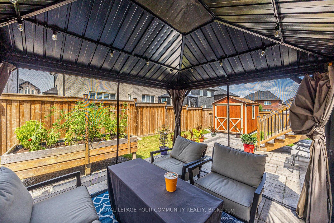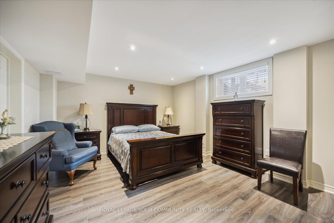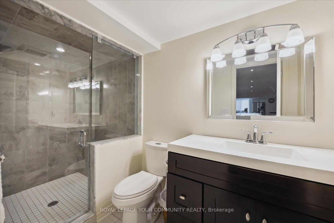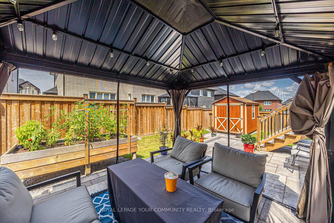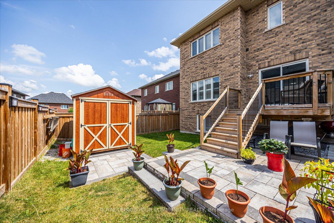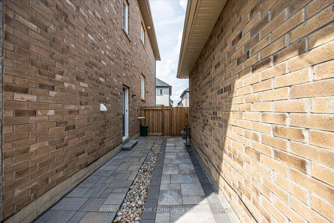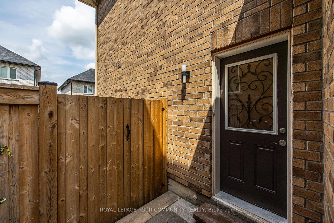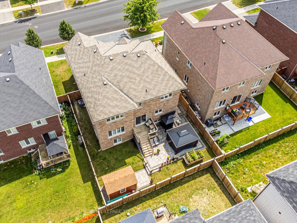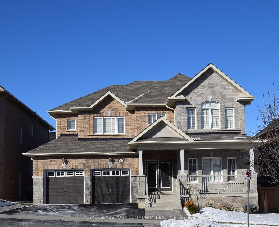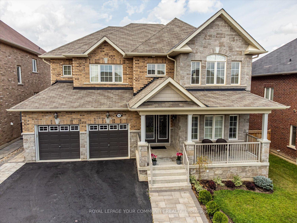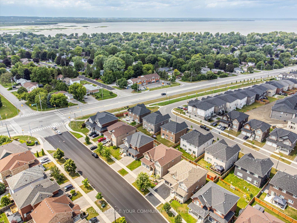$1,378,000
Available - For Sale
Listing ID: N11941528
10 Joe Dales Driv , Georgina, L4P 4H1, York
| Fully Finished & Value Packed. "Amelia Model" Presents Better Than New With Approximately 4000 Sq Ft Of Living Space. Thousands Spent In HIGH END Upgrades Inside And Out. Note Large Frontage! Sun Filled Kitchen Has A Wall-To-Wall Pantry, Center Island, Loads Of Counter Space And A Breakfast Area With Walk Out To Deck. Ample Great Room Has Hardwood Floors And Gas Fireplace With View Of Back Yard. The Study/Office Is Located Handy To The Front With A Powder Room Around The Corner. The Primary Bedroom Provides A 5 Piece Ensuite, Generous Walk In Closet And King Sized Area. 3 More Bedrooms Provide Lavish Space And Walk In Closets. One Has a 4 Piece Ensuite; While The Other 2 Have A Jack And Jill Full Bath. Landscaped Beautifully, With A Level Interlocking Walk Way To The Separate Basement Entrance And Fully Finished In-law Suite. O/C With A Large Egress Window Brightening This Space. Floors Are Warm And Comfy. Laundry Rooms Provided On 2nd And Lower Levels. Expansive Cantina. Loads Of Closet Space And Under The Stairs Storage In The Basement. **EXTRAS** Fully Fenced Backyard Supplies Ample Shed, Interlocking Patio And Roomy Screened In Gazebo. Home is PRE WIRED FOR GENERATOR. This Home Is Truly "Move In" Ready An A Privilege To Own. |
| Price | $1,378,000 |
| Taxes: | $7127.44 |
| DOM | 48 |
| Occupancy: | Owner |
| Address: | 10 Joe Dales Driv , Georgina, L4P 4H1, York |
| Lot Size: | 54.12 x 96.50 (Feet) |
| Directions/Cross Streets: | The Queensway S & Joe Dales |
| Rooms: | 10 |
| Rooms +: | 4 |
| Bedrooms: | 4 |
| Bedrooms +: | 1 |
| Kitchens: | 1 |
| Kitchens +: | 1 |
| Family Room: | F |
| Basement: | Finished, Separate Ent |
| Level/Floor | Room | Length(ft) | Width(ft) | Descriptions | |
| Room 1 | Main | Kitchen | 12.5 | 12.99 | Centre Island, Pantry, Pot Lights |
| Room 2 | Main | Breakfast | 10.99 | 12.99 | W/O To Deck |
| Room 3 | Main | Great Roo | 15.48 | 14.07 | Hardwood Floor, Gas Fireplace |
| Room 4 | Study | 12 | 10.43 | Hardwood Floor | |
| Room 5 | Main | Dining Ro | 14.07 | 11.51 | Hardwood Floor |
| Room 6 | Upper | Primary B | 15.68 | 14.07 | Broadloom, Walk-In Closet(s), 5 Pc Ensuite |
| Room 7 | Upper | Bedroom 2 | 13.15 | 11.74 | Broadloom, Walk-In Closet(s), Semi Ensuite |
| Room 8 | Upper | Bedroom 3 | 14.66 | 12.17 | Broadloom, Walk-In Closet(s), Semi Ensuite |
| Room 9 | Upper | Bedroom 4 | 12.5 | 12 | Broadloom, Walk-In Closet(s), 4 Pc Ensuite |
| Room 10 | Upper | Laundry | |||
| Room 11 | Basement | Kitchen | Laminate, Picture Window, Pot Lights | ||
| Room 12 | Basement | Family Ro | Laminate, Pot Lights |
| Washroom Type | No. of Pieces | Level |
| Washroom Type 1 | 5 | Upper |
| Washroom Type 2 | 4 | Upper |
| Washroom Type 3 | 3 | Lower |
| Washroom Type 4 | 2 | Main |
| Washroom Type 5 | 5 | Upper |
| Washroom Type 6 | 4 | Upper |
| Washroom Type 7 | 3 | Lower |
| Washroom Type 8 | 2 | Main |
| Washroom Type 9 | 0 |
| Total Area: | 0.00 |
| Property Type: | Detached |
| Style: | 2-Storey |
| Exterior: | Stone |
| Garage Type: | Built-In |
| (Parking/)Drive: | Private Do |
| Drive Parking Spaces: | 2 |
| Park #1 | |
| Parking Type: | Private Do |
| Park #2 | |
| Parking Type: | Private Do |
| Pool: | None |
| Other Structures: | Garden Shed |
| Property Features: | Fenced Yard, Golf, Level, Library, Marina, School Bus Route |
| CAC Included: | N |
| Water Included: | N |
| Cabel TV Included: | N |
| Common Elements Included: | N |
| Heat Included: | N |
| Parking Included: | N |
| Condo Tax Included: | N |
| Building Insurance Included: | N |
| Fireplace/Stove: | Y |
| Heat Source: | Gas |
| Heat Type: | Forced Air |
| Central Air Conditioning: | Central Air |
| Central Vac: | N |
| Laundry Level: | Syste |
| Ensuite Laundry: | F |
| Sewers: | Sewer |
| Utilities-Cable: | A |
| Utilities-Hydro: | Y |
| Utilities-Sewers: | Y |
| Utilities-Gas: | Y |
| Utilities-Municipal Water: | Y |
| Utilities-Telephone: | A |
$
%
Years
This calculator is for demonstration purposes only. Always consult a professional
financial advisor before making personal financial decisions.
| Although the information displayed is believed to be accurate, no warranties or representations are made of any kind. |
| ROYAL LEPAGE YOUR COMMUNITY REALTY |
|
|

Mina Nourikhalichi
Broker
Dir:
416-882-5419
Bus:
905-731-2000
Fax:
905-886-7556
| Virtual Tour | Book Showing | Email a Friend |
Jump To:
At a Glance:
| Type: | Freehold - Detached |
| Area: | York |
| Municipality: | Georgina |
| Neighbourhood: | Keswick South |
| Style: | 2-Storey |
| Lot Size: | 54.12 x 96.50(Feet) |
| Tax: | $7,127.44 |
| Beds: | 4+1 |
| Baths: | 5 |
| Fireplace: | Y |
| Pool: | None |
Locatin Map:
Payment Calculator:

