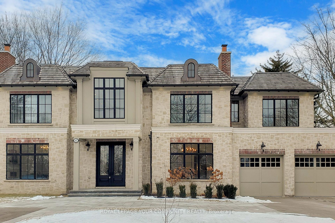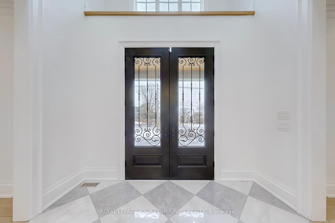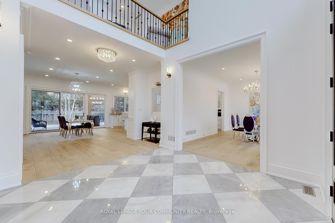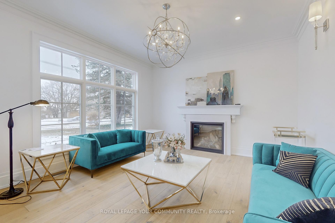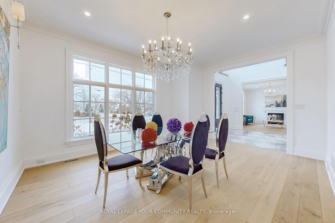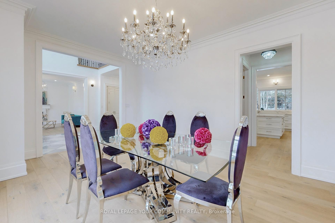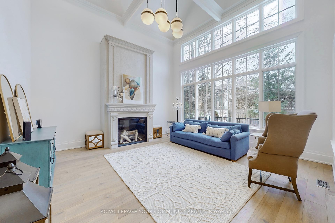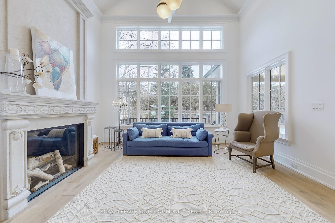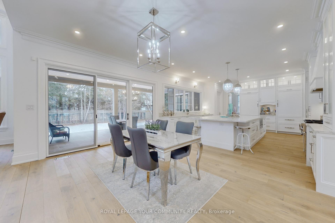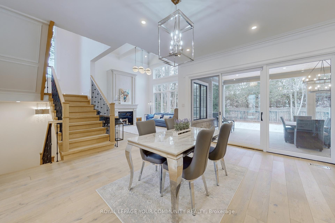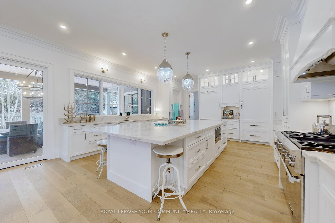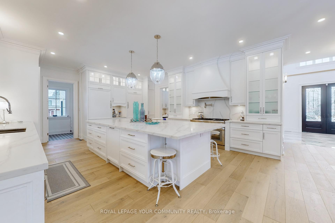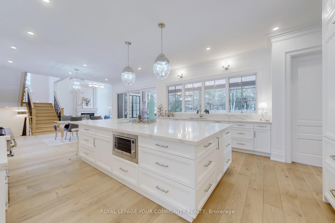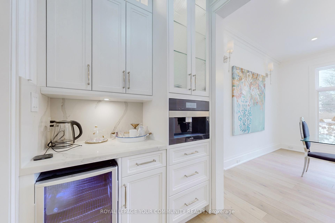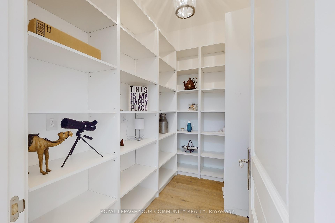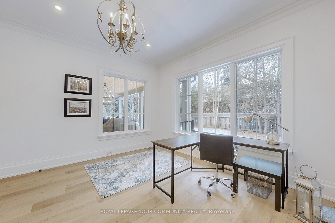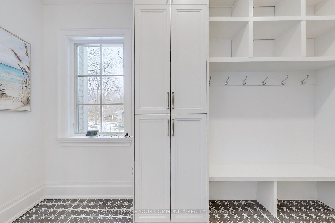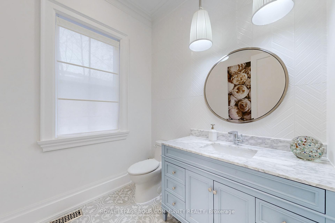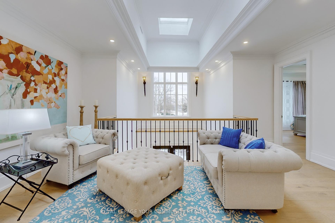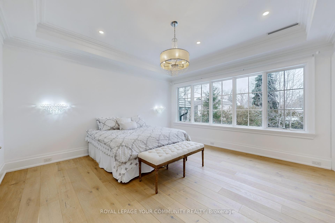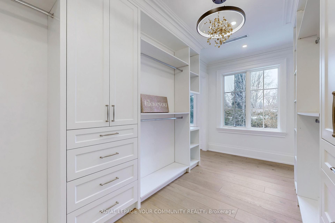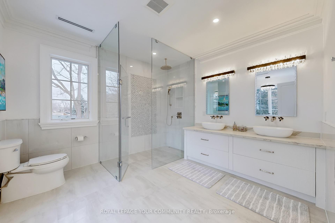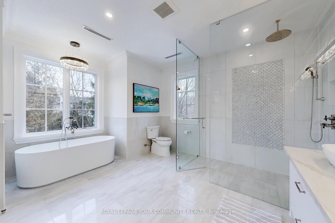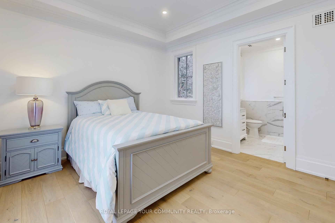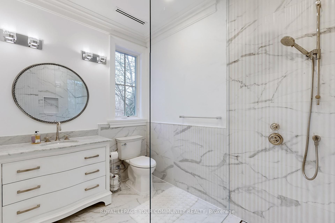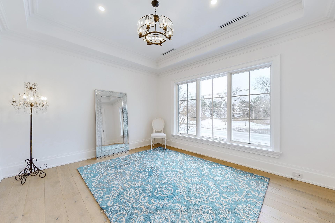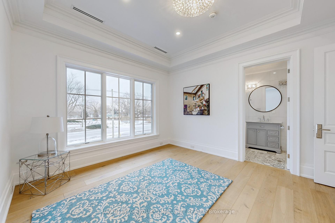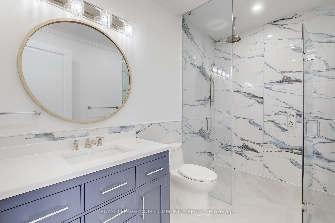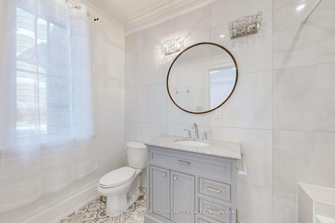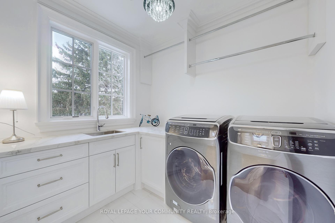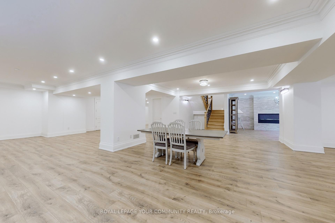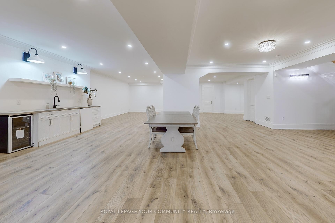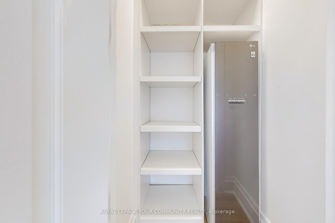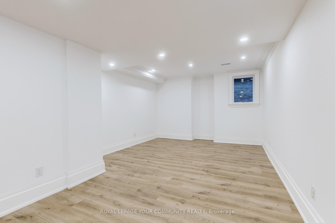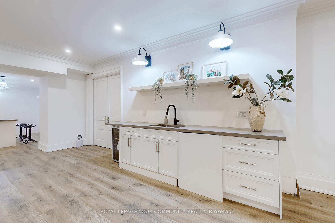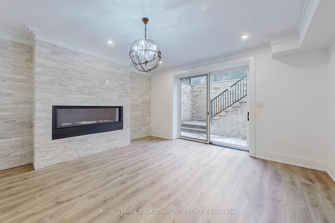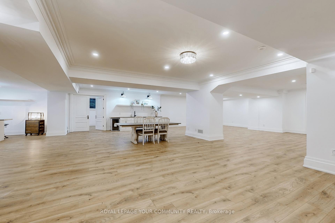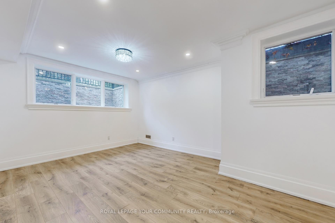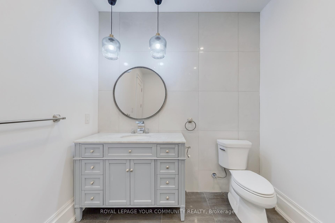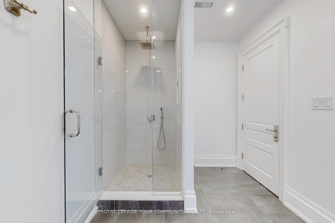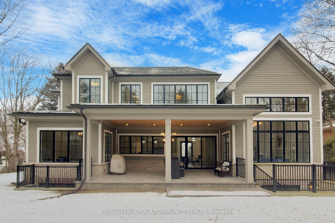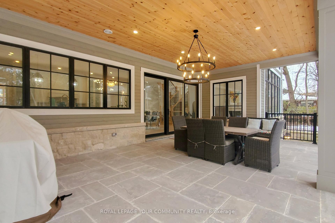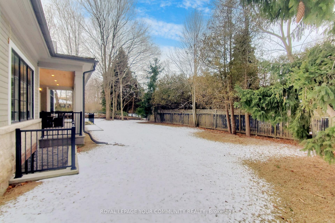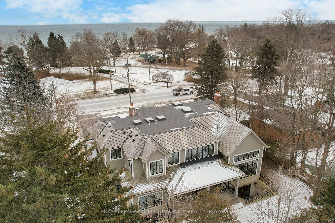$14,500
Available - For Rent
Listing ID: W11940078
1427 Lakeshore Rd West , Oakville, L6L 1G4, Ontario
| Rarely does such an exquisite home become available for lease in South Oakville. Offering over 6000 square feet of living space, state of the art finishings, a gourmet kitchen with 2 fridges, 60" gas range, a butlers pantry with a wine fridge, Miele espresso machine and a walk in pantry. The Great Room has floor to ceiling windows and a soaring cathedral ceiling, beautiful moldings throughout the entire home, 2 gas fireplaces on the main floor and a third one in the basement family room. This home also features a main floor office, formal living and dining rooms, and a walk out to a beautiful covered porch in the private backyard. An exceptional open concept floorplan while still having formal rooms - this property is an entertainers dream home. Spacious second floor including an open lounge, laundry room including a LG Steam Closet. All bedrooms have beautiful ensuite bath's and custom closet organizers. Massive basement with an additional bedroom - plenty of space for a home gym, rec room and lovely additional family room with a walk up/separate entrance. Steps to Lake Ontario and right across from Coronation park. Walk along the lakeshore, paddle in the peaceful mornings. Minutes away from all the beautiful amenities that South Oakville has to offer including many private schools at your doorstep - Appleby, MacLachlin, St.Mildreds, Linbrook, Walden to name a few. |
| Price | $14,500 |
| DOM | 52 |
| Rental Application Required: | Y |
| Deposit Required: | Y |
| Credit Check: | Y |
| Employment Letter | Y |
| Lease Agreement | Y |
| References Required: | Y |
| Occupancy by: | Owner |
| Address: | 1427 Lakeshore Rd West , Oakville, L6L 1G4, Ontario |
| Directions/Cross Streets: | Lakeshore/Third Line |
| Rooms: | 10 |
| Rooms +: | 4 |
| Bedrooms: | 4 |
| Bedrooms +: | 1 |
| Kitchens: | 1 |
| Family Room: | Y |
| Basement: | Finished, Sep Entrance |
| Furnished: | N |
| Level/Floor | Room | Length(ft) | Width(ft) | Descriptions | |
| Room 1 | Main | Living | 14.1 | 17.09 | Gas Fireplace, Hardwood Floor, Large Window |
| Room 2 | Main | Dining | 14.1 | 17.09 | Formal Rm, Hardwood Floor, Large Window |
| Room 3 | Main | Kitchen | 17.65 | 17.48 | B/I Fridge, Breakfast Bar, W/O To Porch |
| Room 4 | Main | Great Rm | 17.15 | 17.15 | Gas Fireplace, Cathedral Ceiling, Hardwood Floor |
| Room 5 | Main | Office | 12.6 | 12.66 | Separate Rm, Hardwood Floor, Overlook Patio |
| Room 6 | 2nd | Prim Bdrm | 16.01 | 16.07 | 5 Pc Ensuite, W/I Closet, Hardwood Floor |
| Room 7 | 2nd | 2nd Br | 12.33 | 12.6 | 3 Pc Ensuite, Closet Organizers, Hardwood Floor |
| Room 8 | 2nd | 3rd Br | 12.4 | 13.91 | 4 Pc Ensuite, Closet Organizers, Hardwood Floor |
| Room 9 | 2nd | 4th Br | 12.4 | 13.91 | 4 Pc Ensuite, Closet Organizers, Hardwood Floor |
| Washroom Type | No. of Pieces | Level |
| Washroom Type 1 | 2 | Main |
| Washroom Type 2 | 5 | 2nd |
| Washroom Type 3 | 3 | 2nd |
| Washroom Type 4 | 3 | Bsmt |
| Property Type: | Detached |
| Style: | 2-Storey |
| Exterior: | Stone |
| Garage Type: | Attached |
| (Parking/)Drive: | Circular |
| Drive Parking Spaces: | 6 |
| Pool: | None |
| Private Entrance: | N |
| Approximatly Square Footage: | 3500-5000 |
| Property Features: | Hospital, Lake/Pond, Park, Place Of Worship, Public Transit, School |
| Parking Included: | Y |
| Fireplace/Stove: | Y |
| Heat Source: | Gas |
| Heat Type: | Forced Air |
| Central Air Conditioning: | Central Air |
| Central Vac: | Y |
| Laundry Level: | Upper |
| Sewers: | Sewers |
| Water: | Municipal |
| Although the information displayed is believed to be accurate, no warranties or representations are made of any kind. |
| ROYAL LEPAGE YOUR COMMUNITY REALTY |
|
|

Mina Nourikhalichi
Broker
Dir:
416-882-5419
Bus:
905-731-2000
Fax:
905-886-7556
| Virtual Tour | Book Showing | Email a Friend |
Jump To:
At a Glance:
| Type: | Freehold - Detached |
| Area: | Halton |
| Municipality: | Oakville |
| Neighbourhood: | 1017 - SW Southwest |
| Style: | 2-Storey |
| Beds: | 4+1 |
| Baths: | 6 |
| Fireplace: | Y |
| Pool: | None |
Locatin Map:

