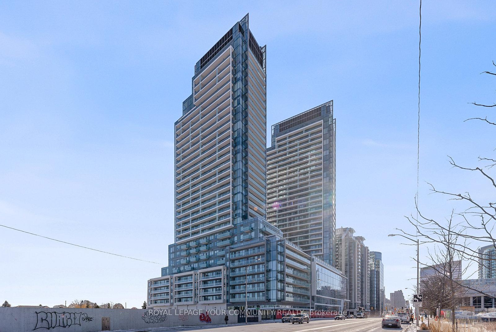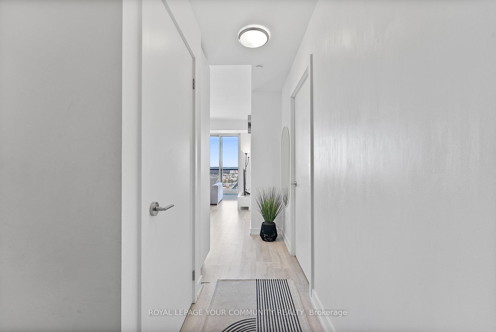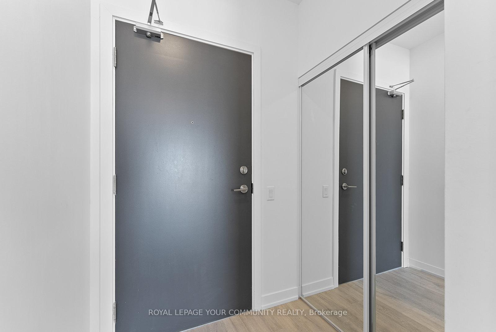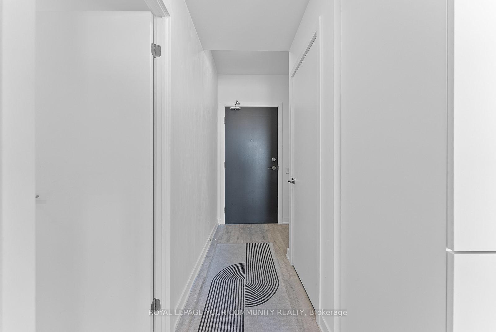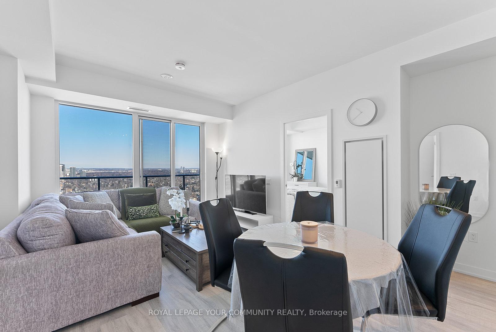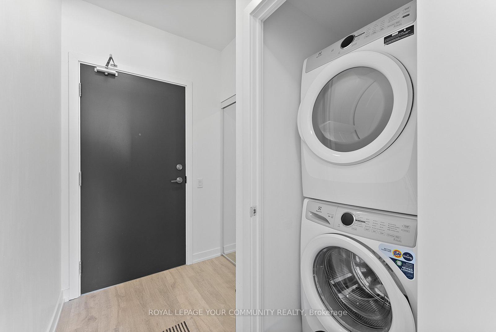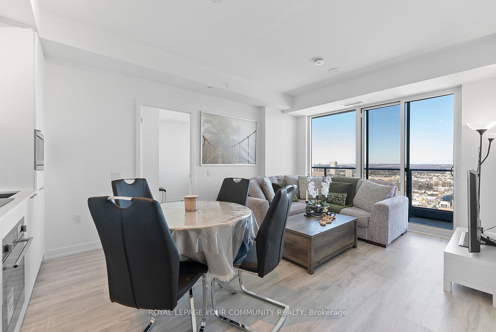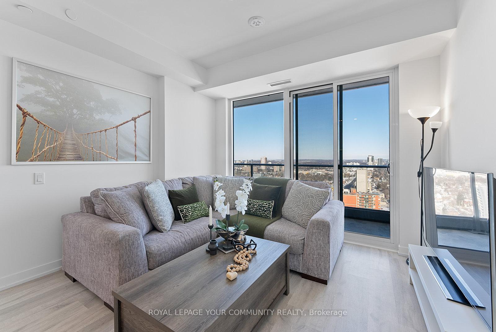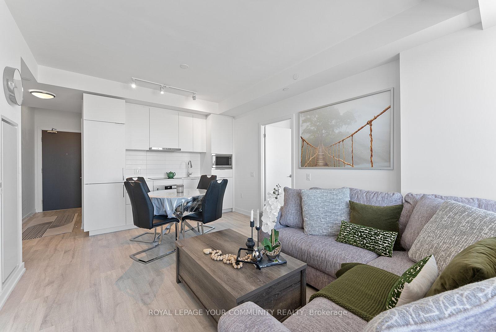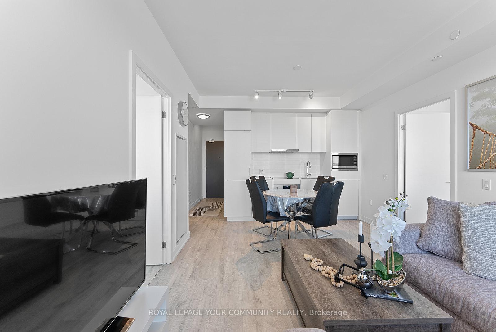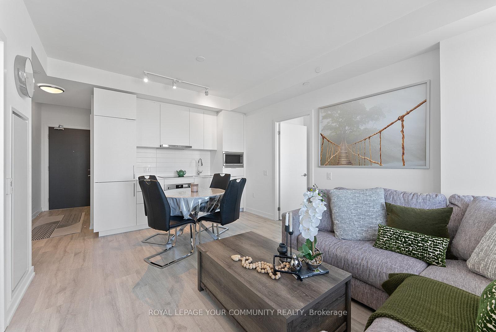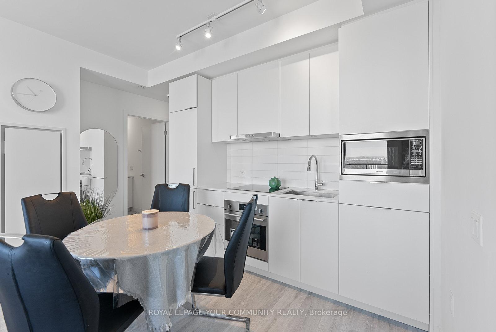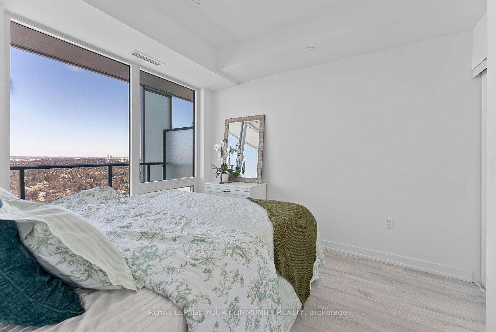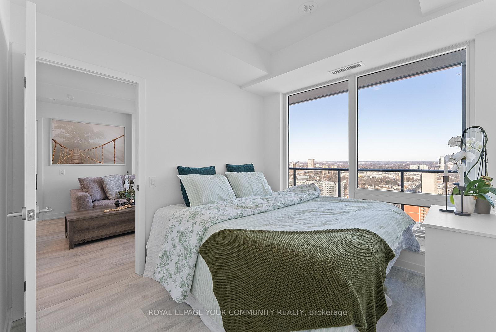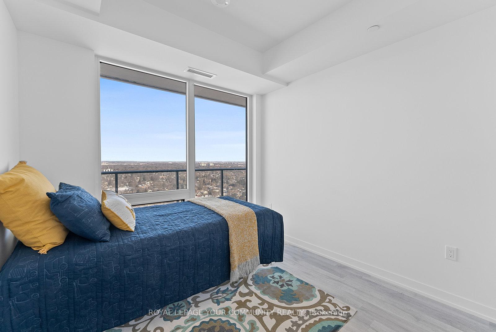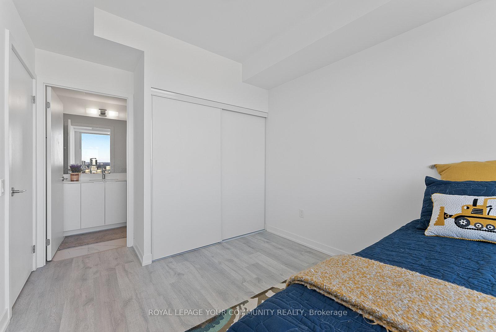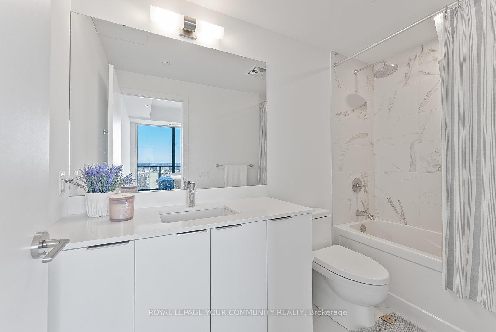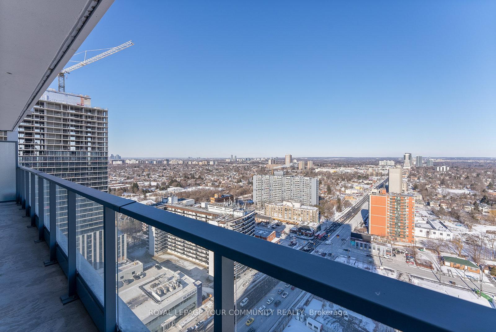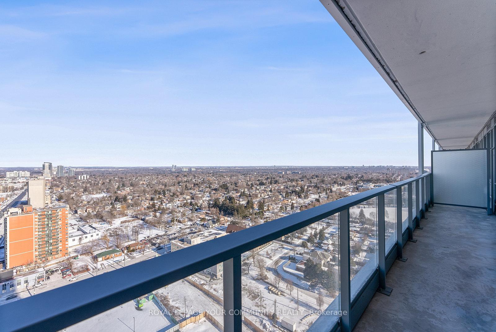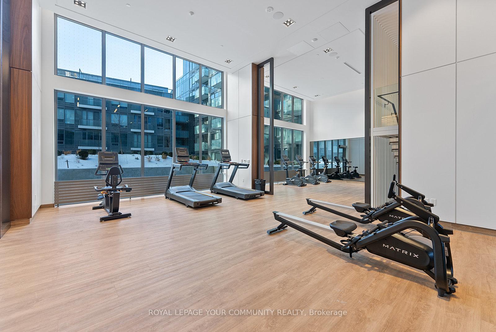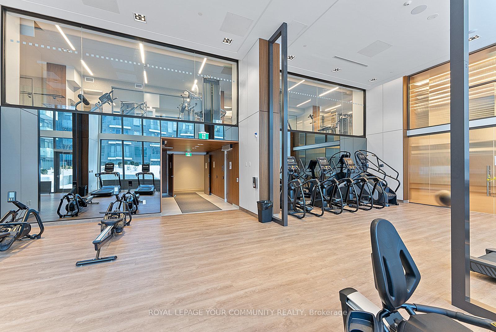$798,888
Available - For Sale
Listing ID: C11938986
7 Golden Lion Hts , Unit N2510, Toronto, M2M 0C1, Ontario
| Welcome to M2M! Condo!This Place Has The Perfect 100/100 Transit Score With TTC/YRT Finch Station Within Walking Distance. Super Location,Restaurants, shopping, School, Library, Civic Centre and more.Spacious, Split Bedroom Layout, A Full Balcony, Built-In Modern Kitchen Appliances - This Unit Offers An Amazing Functionality And Privacy At A Location Like No Other. Unobstructed View, Open Concept, functional layout and Open view.The building offers fully equipped gym, party room, 24 hours security and visitor parking. Parking & Locker. |
| Price | $798,888 |
| Taxes: | $2349.39 |
| Maintenance Fee: | 586.88 |
| Occupancy by: | Owner |
| Address: | 7 Golden Lion Hts , Unit N2510, Toronto, M2M 0C1, Ontario |
| Province/State: | Ontario |
| Property Management | Duka Property Management 437-244-1189 |
| Condo Corporation No | TSCP |
| Level | 25 |
| Unit No | 20 |
| Directions/Cross Streets: | Yonge/Finch |
| Rooms: | 5 |
| Bedrooms: | 2 |
| Bedrooms +: | |
| Kitchens: | 1 |
| Family Room: | N |
| Basement: | None |
| Level/Floor | Room | Length(ft) | Width(ft) | Descriptions | |
| Room 1 | Flat | Living | 9.84 | 11.61 | Open Concept, Window Flr to Ceil, W/O To Balcony |
| Room 2 | Flat | Dining | 6.33 | 11.61 | Combined W/Living, Laminate |
| Room 3 | Flat | Kitchen | 6.33 | 11.61 | Modern Kitchen, B/I Appliances |
| Room 4 | Flat | Prim Bdrm | 9.41 | 12.5 | 4 Pc Ensuite, Window Flr to Ceil, Closet Organizers |
| Room 5 | Flat | 2nd Br | 9.02 | 10.89 | Window Flr to Ceil, Laminate, Closet |
| Washroom Type | No. of Pieces | Level |
| Washroom Type 1 | 4 | Flat |
| Washroom Type 2 | 3 | Flat |
| Property Type: | Condo Apt |
| Style: | Apartment |
| Exterior: | Concrete |
| Garage Type: | Underground |
| Garage(/Parking)Space: | 1.00 |
| Drive Parking Spaces: | 1 |
| Park #1 | |
| Parking Spot: | 164 |
| Parking Type: | Owned |
| Legal Description: | Level C |
| Exposure: | N |
| Balcony: | Open |
| Locker: | Owned |
| Pet Permited: | Restrict |
| Approximatly Square Footage: | 700-799 |
| Building Amenities: | Concierge, Gym, Party/Meeting Room, Rooftop Deck/Garden, Visitor Parking |
| Property Features: | Clear View, Hospital, Library, Park, Public Transit, School |
| Maintenance: | 586.88 |
| Common Elements Included: | Y |
| Parking Included: | Y |
| Building Insurance Included: | Y |
| Fireplace/Stove: | N |
| Heat Source: | Gas |
| Heat Type: | Forced Air |
| Central Air Conditioning: | Central Air |
| Central Vac: | N |
| Laundry Level: | Main |
| Ensuite Laundry: | Y |
$
%
Years
This calculator is for demonstration purposes only. Always consult a professional
financial advisor before making personal financial decisions.
| Although the information displayed is believed to be accurate, no warranties or representations are made of any kind. |
| ROYAL LEPAGE YOUR COMMUNITY REALTY |
|
|

Mina Nourikhalichi
Broker
Dir:
416-882-5419
Bus:
905-731-2000
Fax:
905-886-7556
| Book Showing | Email a Friend |
Jump To:
At a Glance:
| Type: | Condo - Condo Apt |
| Area: | Toronto |
| Municipality: | Toronto |
| Neighbourhood: | Newtonbrook East |
| Style: | Apartment |
| Tax: | $2,349.39 |
| Maintenance Fee: | $586.88 |
| Beds: | 2 |
| Baths: | 2 |
| Garage: | 1 |
| Fireplace: | N |
Locatin Map:
Payment Calculator:

