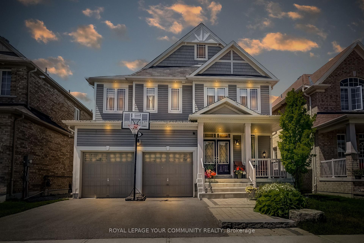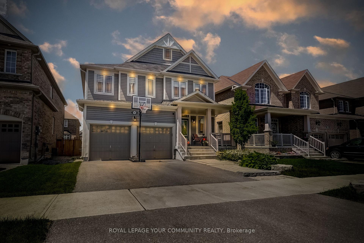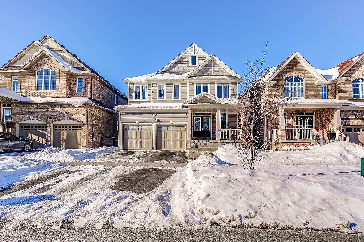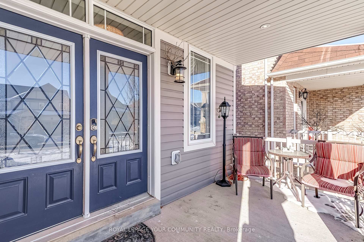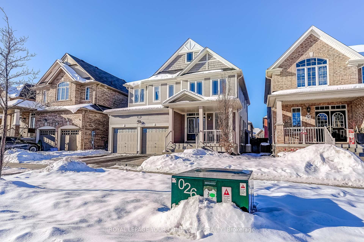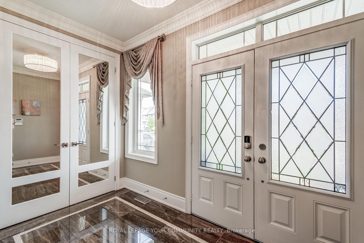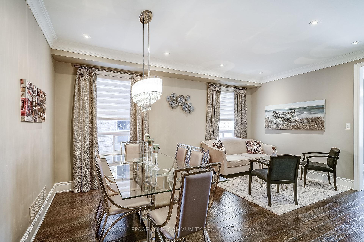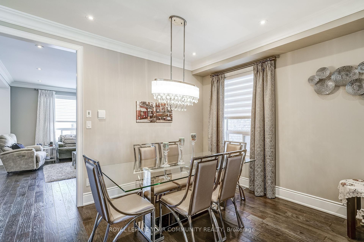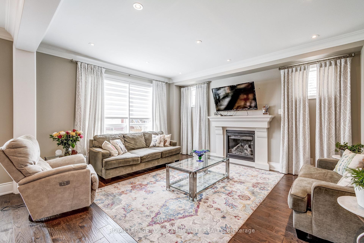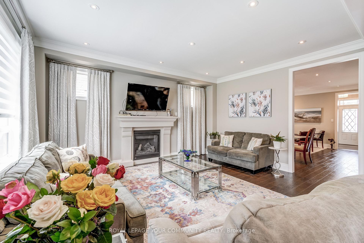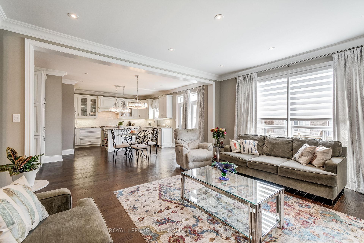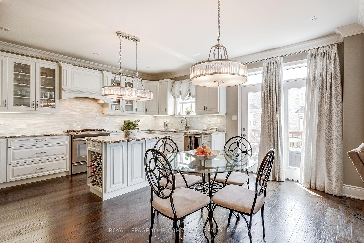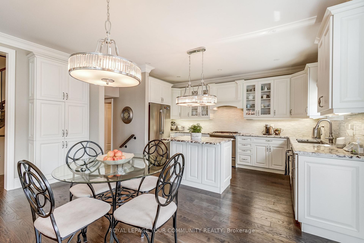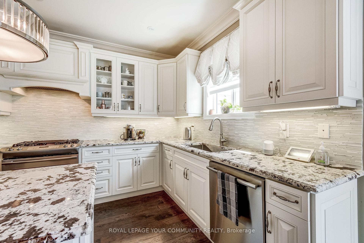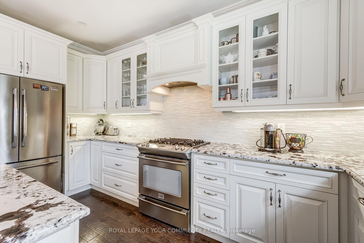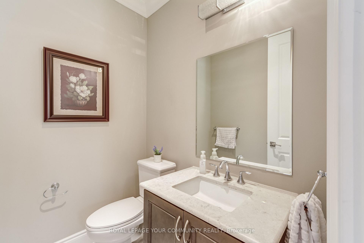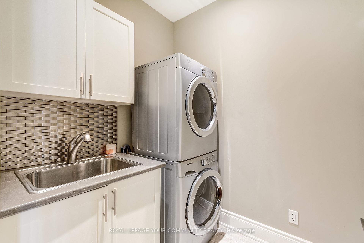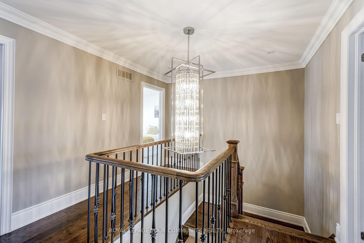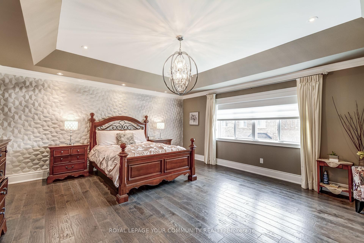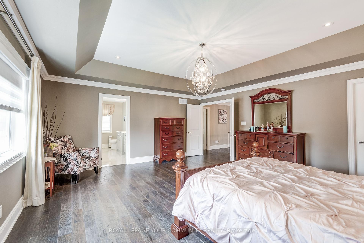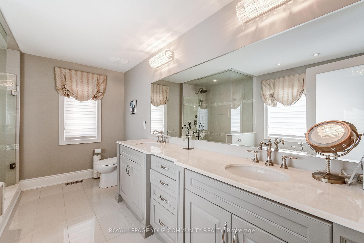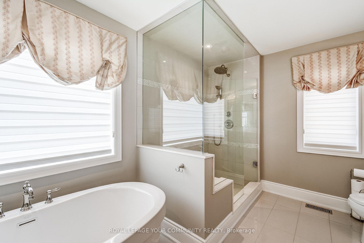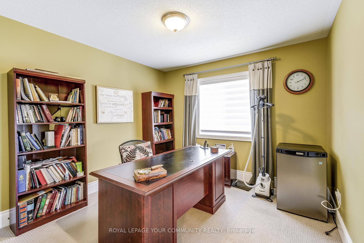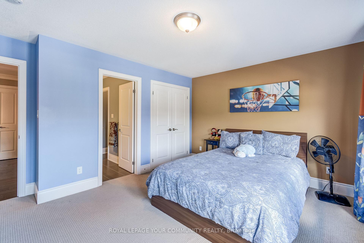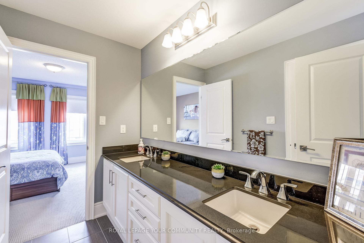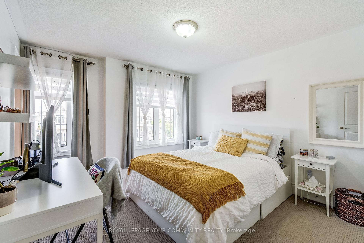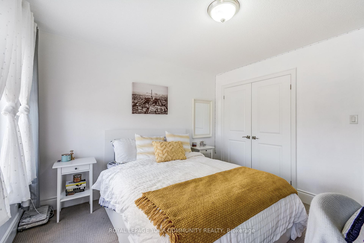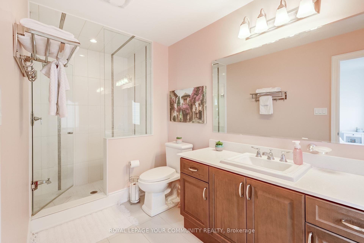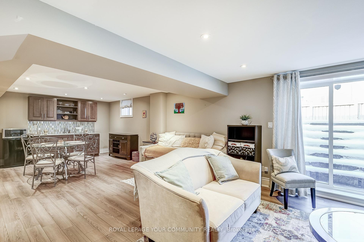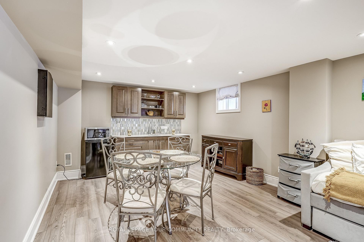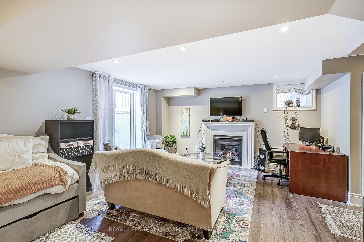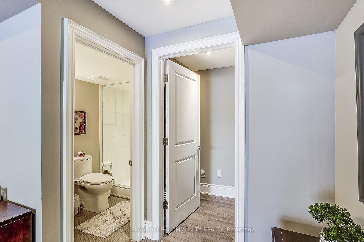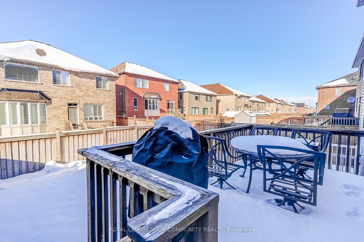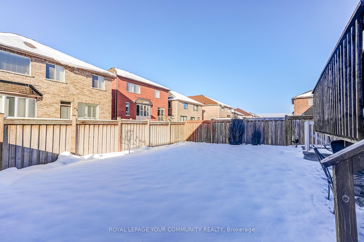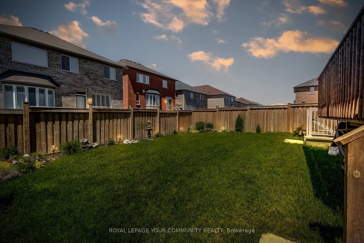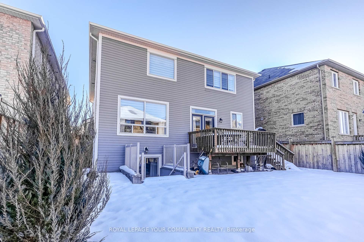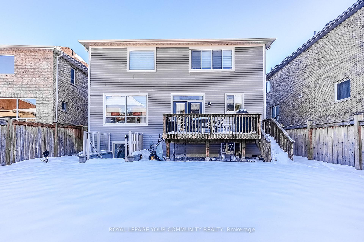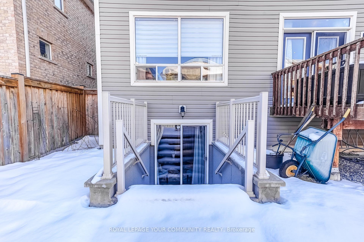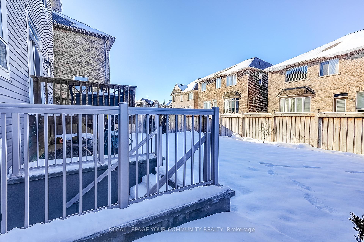$1,199,000
Available - For Sale
Listing ID: N11937604
46 John Link Aven , Georgina, L0E 1R0, York
| Welcome To The Incredible 46 John Link Ave! This Impeccable And Spacious Detached Model Home Is Located In A Growing Family Community In Sutton. Offering 4 Large Bedrooms, 5 Bathrooms, A Ton Of Exquisite Upgrades From Top To Bottom, Including A Finished Basement With Separate Entrance, Kitchenette, Walk-Up To A Professionally Landscaped Yard, Textured Featured Walls In Living And Primary Rooms, Crown Moulding, Granite Countertops And So Much More! No Detail Has Been Missed Here! Minutes To Parks, Including The Latest Julia Munro With Splash Pad, Trails, Schools, Scheduled School Bus Routes For Multiple Schools, Lake, Beaches, Library, Public Pool And All Amenities. 10 Minutes To Keswick And The 404. Few Minutes Drive To Hwy 48. Dont Forget To View The Virtual Tour! |
| Price | $1,199,000 |
| Taxes: | $5769.83 |
| DOM | 52 |
| Occupancy by: | Owner |
| Address: | 46 John Link Aven , Georgina, L0E 1R0, York |
| Lot Size: | 41.90 x 104.99 (Feet) |
| Acreage: | < .50 |
| Directions/Cross Streets: | Baseline Rd., John Link Avenue |
| Rooms: | 10 |
| Bedrooms: | 4 |
| Bedrooms +: | 0 |
| Kitchens: | 1 |
| Family Room: | T |
| Basement: | Finished, Separate Ent |
| Level/Floor | Room | Length(ft) | Width(ft) | Descriptions | |
| Room 1 | Main | Dining Ro | 17.52 | 13.87 | Hardwood Floor, Large Window, Separate Room |
| Room 2 | Main | Living Ro | 16.3 | 13.28 | Hardwood Floor, Gas Fireplace, Pot Lights |
| Room 3 | Main | Breakfast | 16.3 | 8.46 | Hardwood Floor, Sliding Doors, W/O To Deck |
| Room 4 | Main | Kitchen | 14.96 | 10.07 | Hardwood Floor, Granite Counters, Pot Lights |
| Room 5 | Upper | Primary B | 16.47 | 19.12 | Hardwood Floor, Walk-In Closet(s), 5 Pc Ensuite |
| Room 6 | Upper | Bedroom 2 | 10.63 | 10.82 | Broadloom, Large Window, Semi Ensuite |
| Room 7 | Upper | Bedroom 3 | 13.32 | 14.63 | Broadloom, Large Window, Semi Ensuite |
| Room 8 | Upper | Bedroom 4 | 12.33 | 11.25 | Broadloom, Large Window, 3 Pc Ensuite |
| Room 9 | Lower | Kitchen | 12.79 | 10.33 | Laminate, Bar Sink, Pot Lights |
| Room 10 | Lower | Living Ro | 14.5 | 21.09 | Walk-Up, Sliding Doors, Pot Lights |
| Washroom Type | No. of Pieces | Level |
| Washroom Type 1 | 2 | Main |
| Washroom Type 2 | 5 | Upper |
| Washroom Type 3 | 5 | Upper |
| Washroom Type 4 | 3 | Upper |
| Washroom Type 5 | 3 | Lower |
| Washroom Type 6 | 2 | Main |
| Washroom Type 7 | 5 | Upper |
| Washroom Type 8 | 5 | Upper |
| Washroom Type 9 | 3 | Upper |
| Washroom Type 10 | 3 | Lower |
| Total Area: | 0.00 |
| Property Type: | Detached |
| Style: | 2-Storey |
| Exterior: | Vinyl Siding |
| Garage Type: | Built-In |
| (Parking/)Drive: | Private |
| Drive Parking Spaces: | 2 |
| Park #1 | |
| Parking Type: | Private |
| Park #2 | |
| Parking Type: | Private |
| Pool: | None |
| Approximatly Square Footage: | 2500-3000 |
| Property Features: | Beach, Golf, Library, Park, School, School Bus Route |
| CAC Included: | N |
| Water Included: | N |
| Cabel TV Included: | N |
| Common Elements Included: | N |
| Heat Included: | N |
| Parking Included: | N |
| Condo Tax Included: | N |
| Building Insurance Included: | N |
| Fireplace/Stove: | Y |
| Heat Source: | Gas |
| Heat Type: | Forced Air |
| Central Air Conditioning: | Central Air |
| Central Vac: | N |
| Laundry Level: | Syste |
| Ensuite Laundry: | F |
| Sewers: | Sewer |
| Utilities-Cable: | A |
| Utilities-Hydro: | Y |
| Utilities-Sewers: | Y |
| Utilities-Gas: | Y |
| Utilities-Municipal Water: | Y |
| Utilities-Telephone: | A |
$
%
Years
This calculator is for demonstration purposes only. Always consult a professional
financial advisor before making personal financial decisions.
| Although the information displayed is believed to be accurate, no warranties or representations are made of any kind. |
| ROYAL LEPAGE YOUR COMMUNITY REALTY |
|
|

Mina Nourikhalichi
Broker
Dir:
416-882-5419
Bus:
905-731-2000
Fax:
905-886-7556
| Virtual Tour | Book Showing | Email a Friend |
Jump To:
At a Glance:
| Type: | Freehold - Detached |
| Area: | York |
| Municipality: | Georgina |
| Neighbourhood: | Sutton & Jackson's Point |
| Style: | 2-Storey |
| Lot Size: | 41.90 x 104.99(Feet) |
| Tax: | $5,769.83 |
| Beds: | 4 |
| Baths: | 5 |
| Fireplace: | Y |
| Pool: | None |
Locatin Map:
Payment Calculator:

