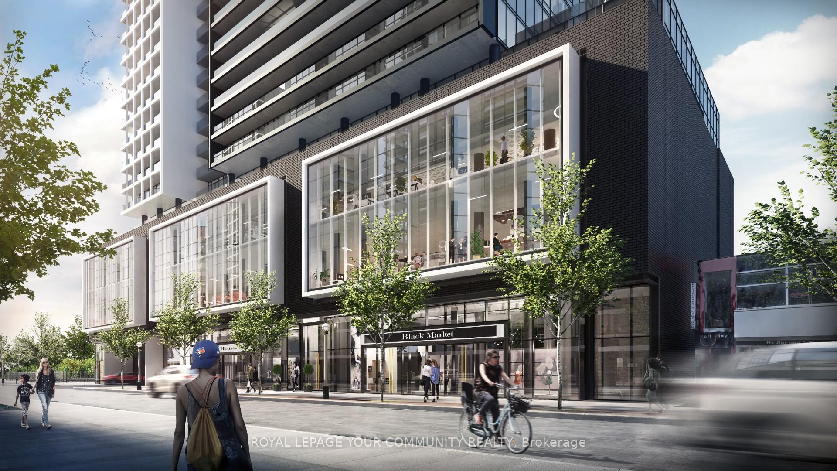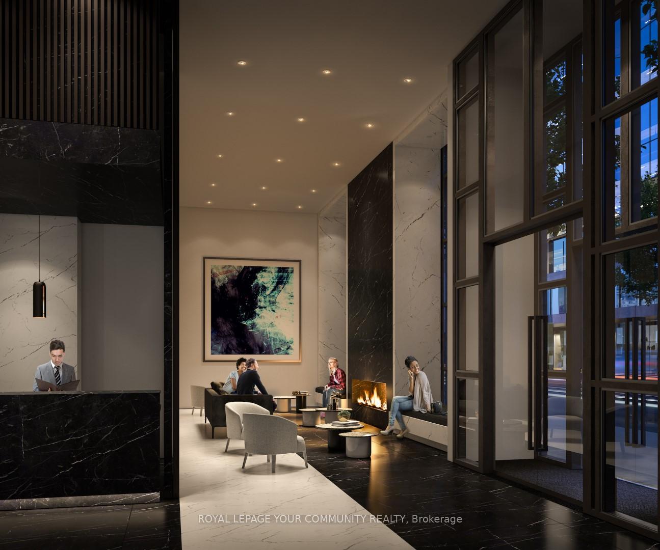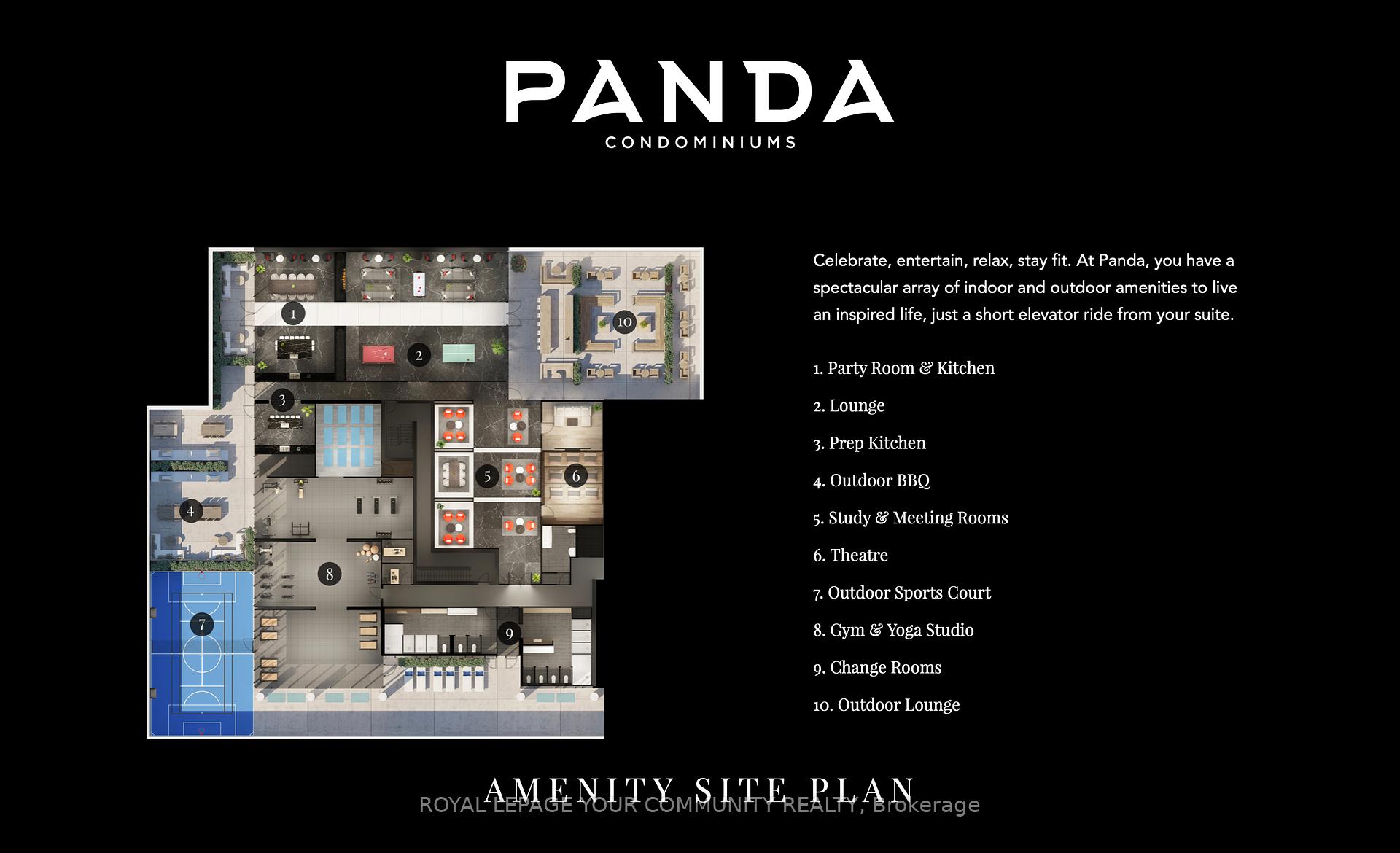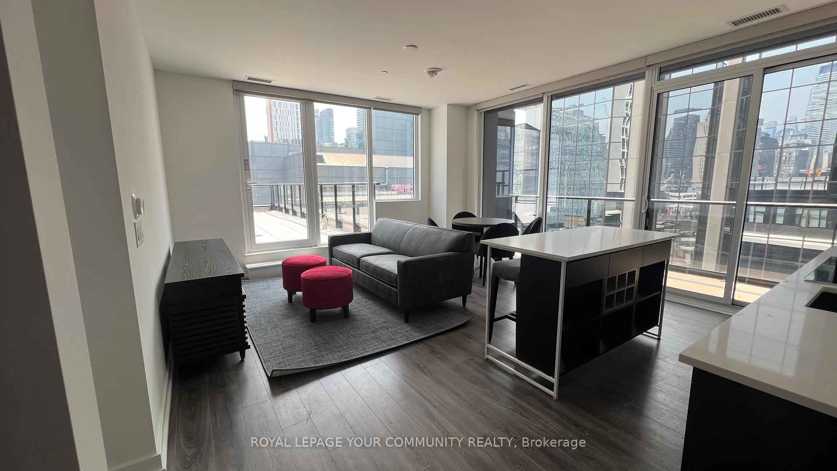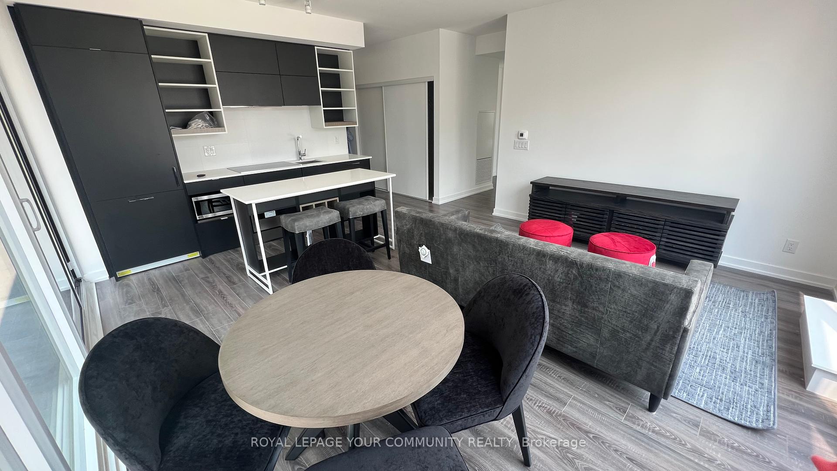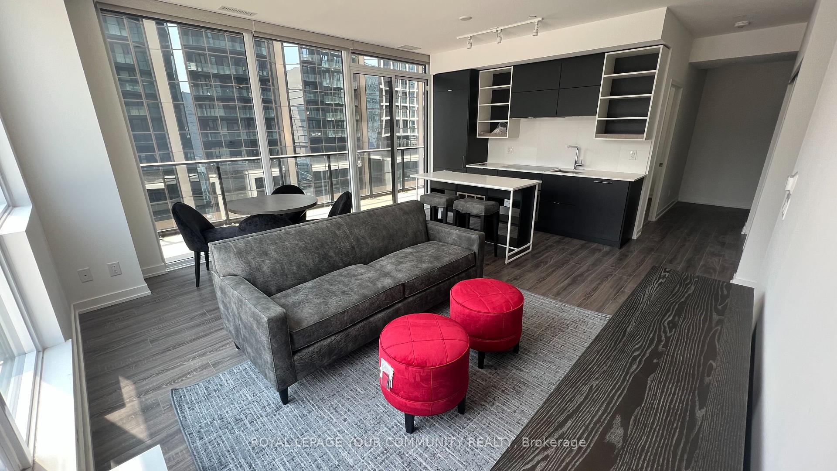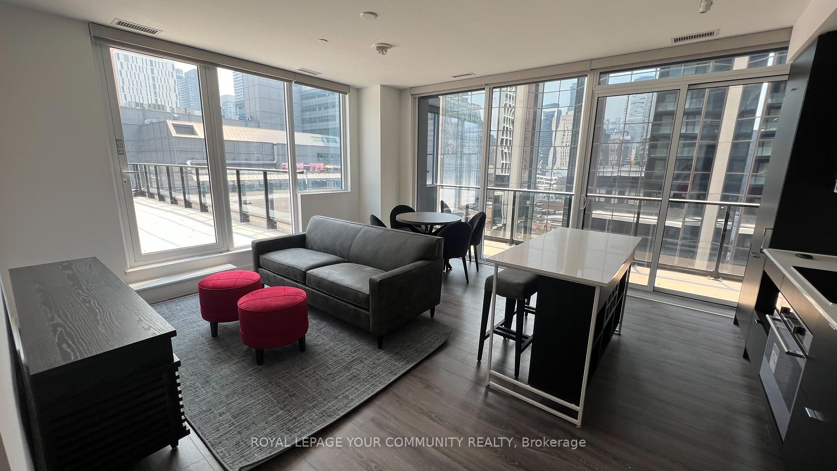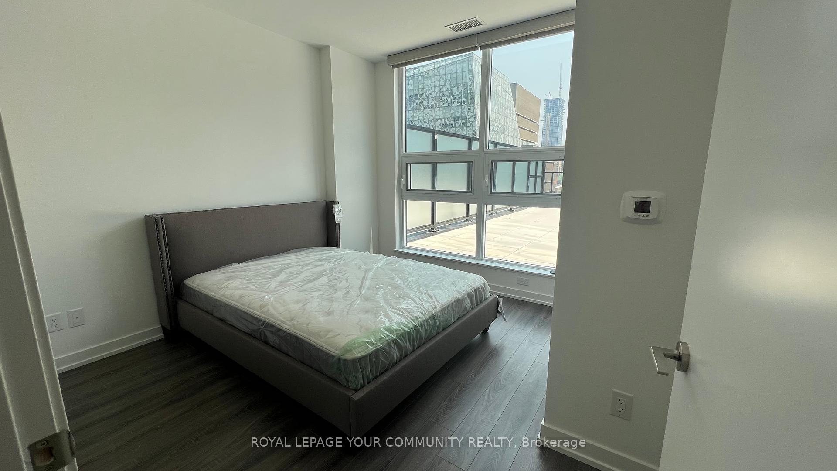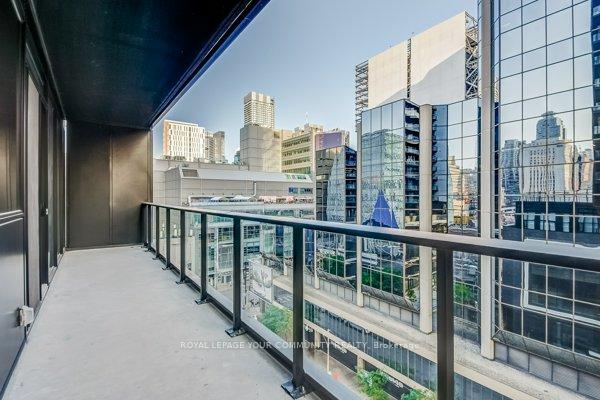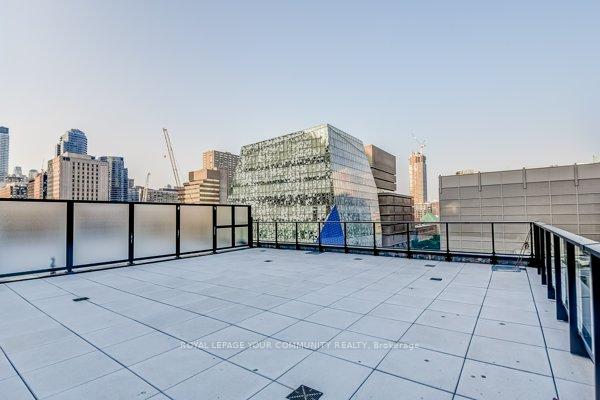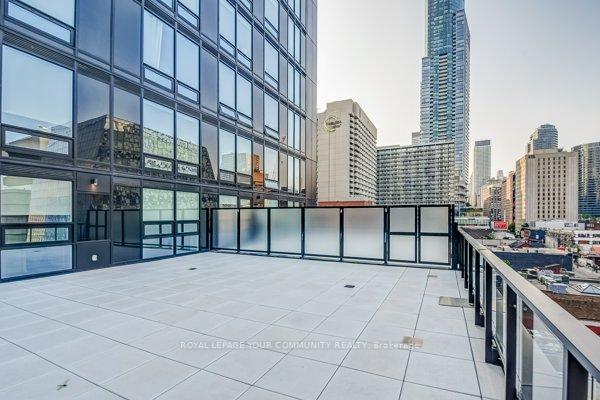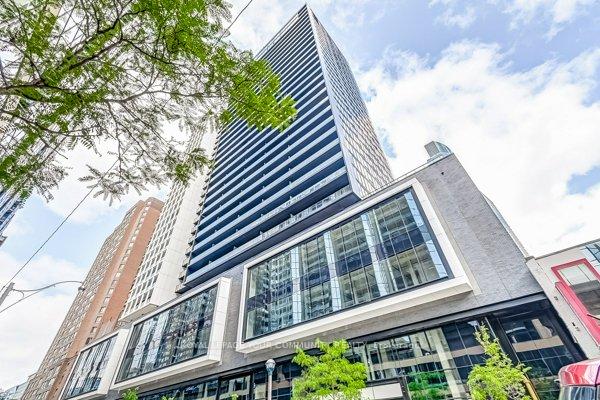$1,495,000
Available - For Sale
Listing ID: C11916439
20 Edward St South , Unit 502, Toronto, M5G 0C5, Ontario
| Premium Corner unit at the newly built Panda Condominiums in the heart of downtown Toronto. This unit is a 3 bedroom, 2 bathrooms and 594 sq ft. Balcony and private 957 sq ft terrace with a gas bbq hookup and glass railing and paver stones. Steps to Dundas square, subway and Eaton Centre. Walk to Toronto Metropolitan University, close U of T, enjoy living in the ultimate Downtown Toronto Location. A must see!! **EXTRAS** The Building offers full gym, games room, library/private reading area, outdoor lounge w/BBQ's. Premium parking spot to building elevator, private storage unit. Remote controlled power shades throughout unit. |
| Price | $1,495,000 |
| Taxes: | $7338.86 |
| Maintenance Fee: | 752.12 |
| Occupancy by: | Vacant |
| Address: | 20 Edward St South , Unit 502, Toronto, M5G 0C5, Ontario |
| Province/State: | Ontario |
| Property Management | Comfort Property Managment |
| Condo Corporation No | TSCC |
| Level | 05 |
| Unit No | 02 |
| Directions/Cross Streets: | Yonge St. & Dundas St |
| Rooms: | 6 |
| Bedrooms: | 3 |
| Bedrooms +: | |
| Kitchens: | 1 |
| Family Room: | N |
| Basement: | Apartment |
| Level/Floor | Room | Length(ft) | Width(ft) | Descriptions | |
| Room 1 | Flat | Kitchen | 18.99 | 15.42 | Combined W/Living, B/I Ctr-Top Stove, Stainless Steel Appl |
| Room 2 | Flat | Dining | 18.99 | 15.42 | W/O To Balcony, Window Flr to Ceil, Laminate |
| Room 3 | Flat | Living | 18.7 | 15.42 | W/O To Terrace, Window Flr to Ceil, Combined W/Dining |
| Room 4 | Flat | Prim Bdrm | 11.58 | 9.48 | 3 Pc Ensuite, Closet, Laminate |
| Room 5 | Flat | 2nd Br | 9.32 | 8.33 | Closet, Window Flr to Ceil, Laminate |
| Room 6 | Flat | 3rd Br | 8.33 | 10.33 | Closet, Window Flr to Ceil, Laminate |
| Washroom Type | No. of Pieces | Level |
| Washroom Type 1 | 4 | Main |
| Washroom Type 2 | 2 | Main |
| Approximatly Age: | 0-5 |
| Property Type: | Condo Apt |
| Style: | Apartment |
| Exterior: | Concrete, Other |
| Garage Type: | Underground |
| Garage(/Parking)Space: | 1.00 |
| Drive Parking Spaces: | 0 |
| Park #1 | |
| Parking Type: | Owned |
| Exposure: | S |
| Balcony: | Terr |
| Locker: | Owned |
| Pet Permited: | N |
| Retirement Home: | N |
| Approximatly Age: | 0-5 |
| Approximatly Square Footage: | 1000-1199 |
| Building Amenities: | Bbqs Allowed, Bike Storage, Concierge, Gym, Party/Meeting Room, Recreation Room |
| Property Features: | Arts Centre, Hospital, Library, Place Of Worship, Public Transit, School |
| Maintenance: | 752.12 |
| CAC Included: | Y |
| Common Elements Included: | Y |
| Heat Included: | Y |
| Parking Included: | Y |
| Building Insurance Included: | Y |
| Fireplace/Stove: | N |
| Heat Source: | Gas |
| Heat Type: | Forced Air |
| Central Air Conditioning: | Central Air |
| Central Vac: | N |
| Ensuite Laundry: | Y |
| Elevator Lift: | Y |
$
%
Years
This calculator is for demonstration purposes only. Always consult a professional
financial advisor before making personal financial decisions.
| Although the information displayed is believed to be accurate, no warranties or representations are made of any kind. |
| ROYAL LEPAGE YOUR COMMUNITY REALTY |
|
|

Mina Nourikhalichi
Broker
Dir:
416-882-5419
Bus:
905-731-2000
Fax:
905-886-7556
| Book Showing | Email a Friend |
Jump To:
At a Glance:
| Type: | Condo - Condo Apt |
| Area: | Toronto |
| Municipality: | Toronto |
| Neighbourhood: | Bay Street Corridor |
| Style: | Apartment |
| Approximate Age: | 0-5 |
| Tax: | $7,338.86 |
| Maintenance Fee: | $752.12 |
| Beds: | 3 |
| Baths: | 2 |
| Garage: | 1 |
| Fireplace: | N |
Locatin Map:
Payment Calculator:

