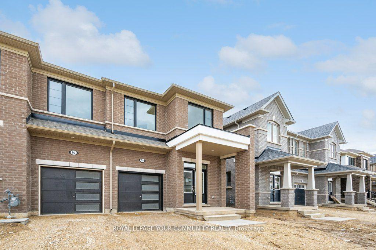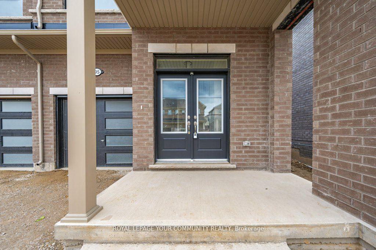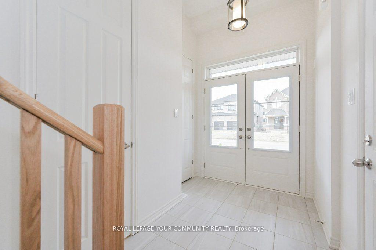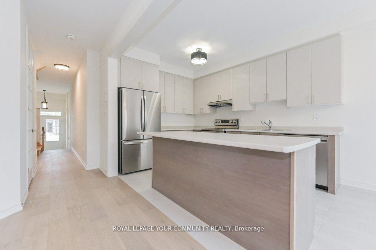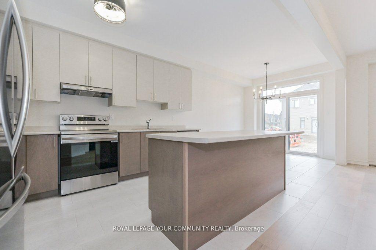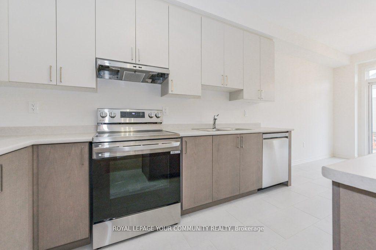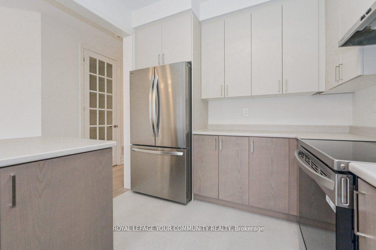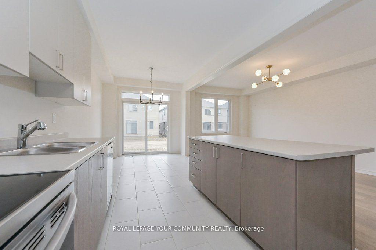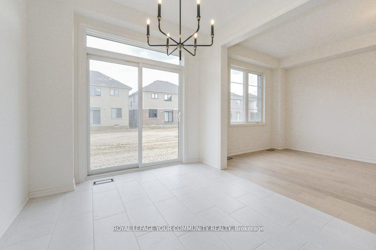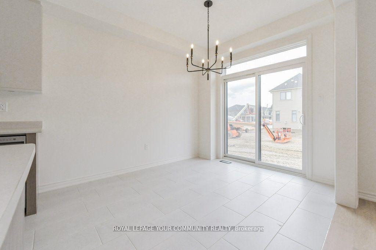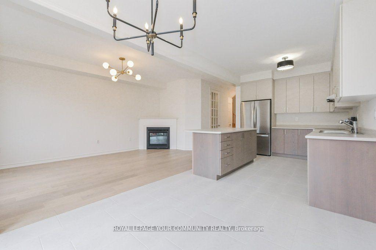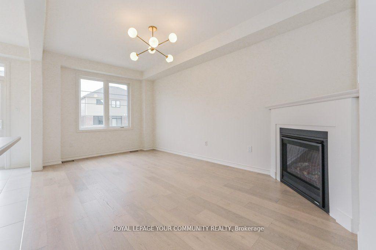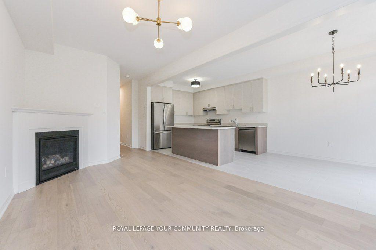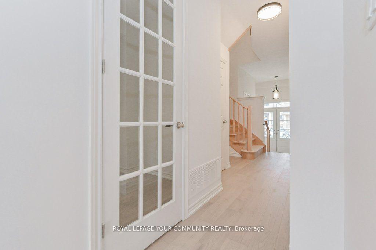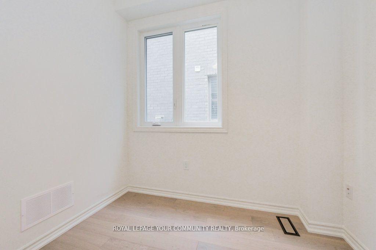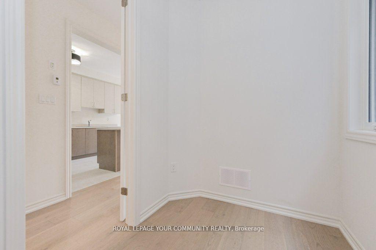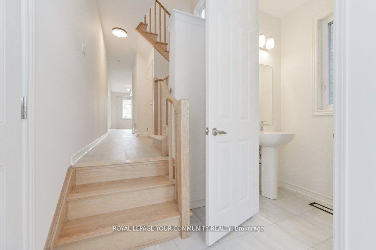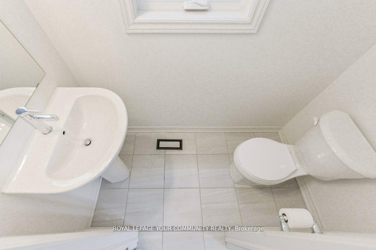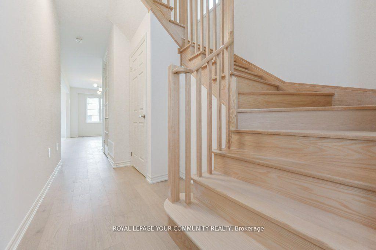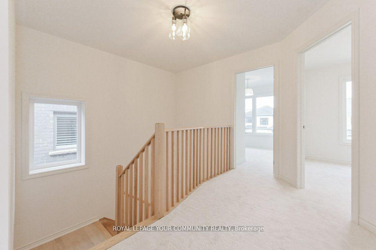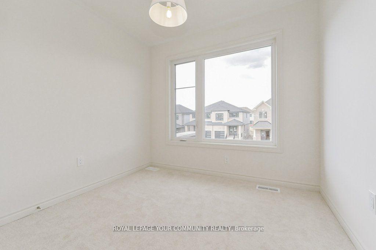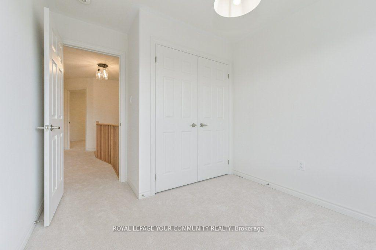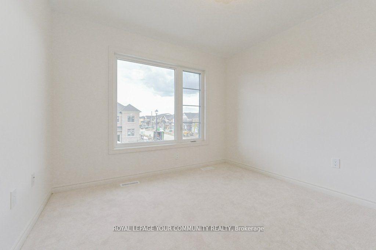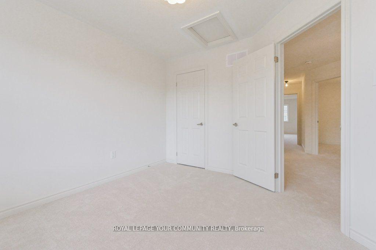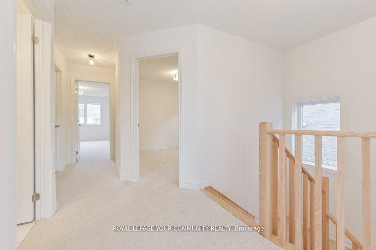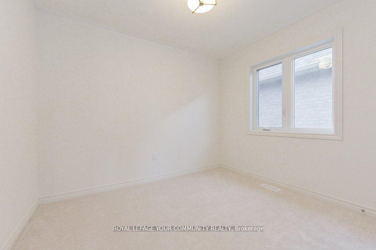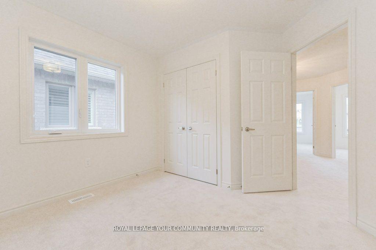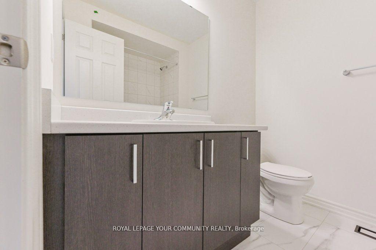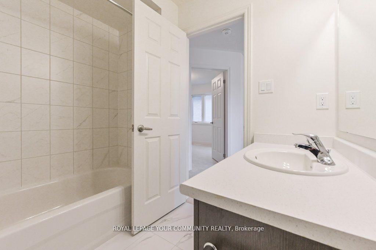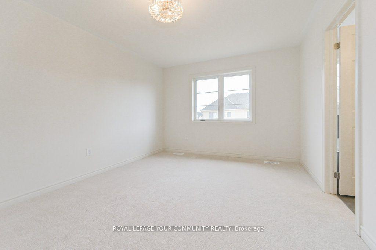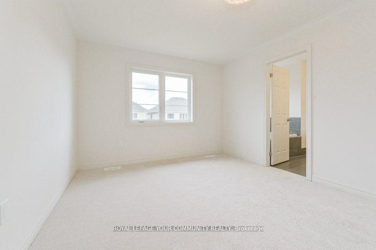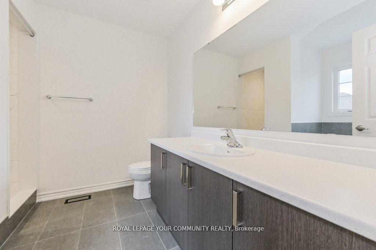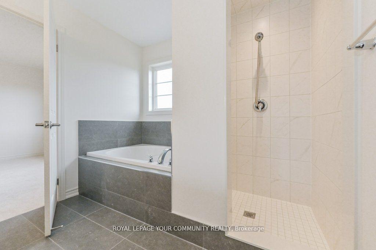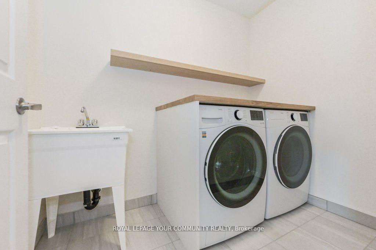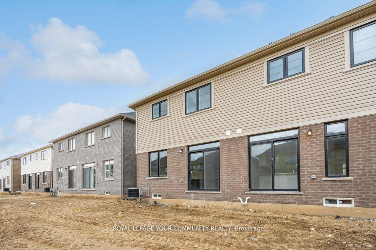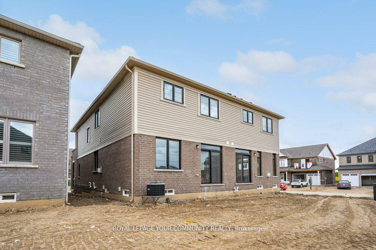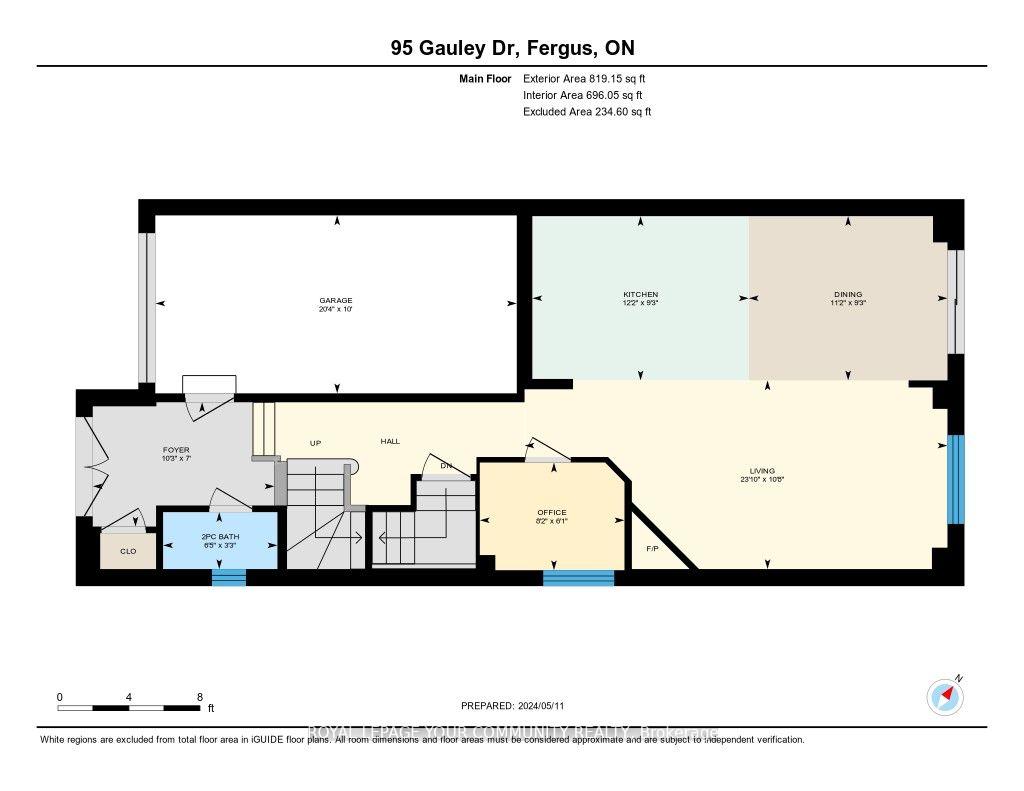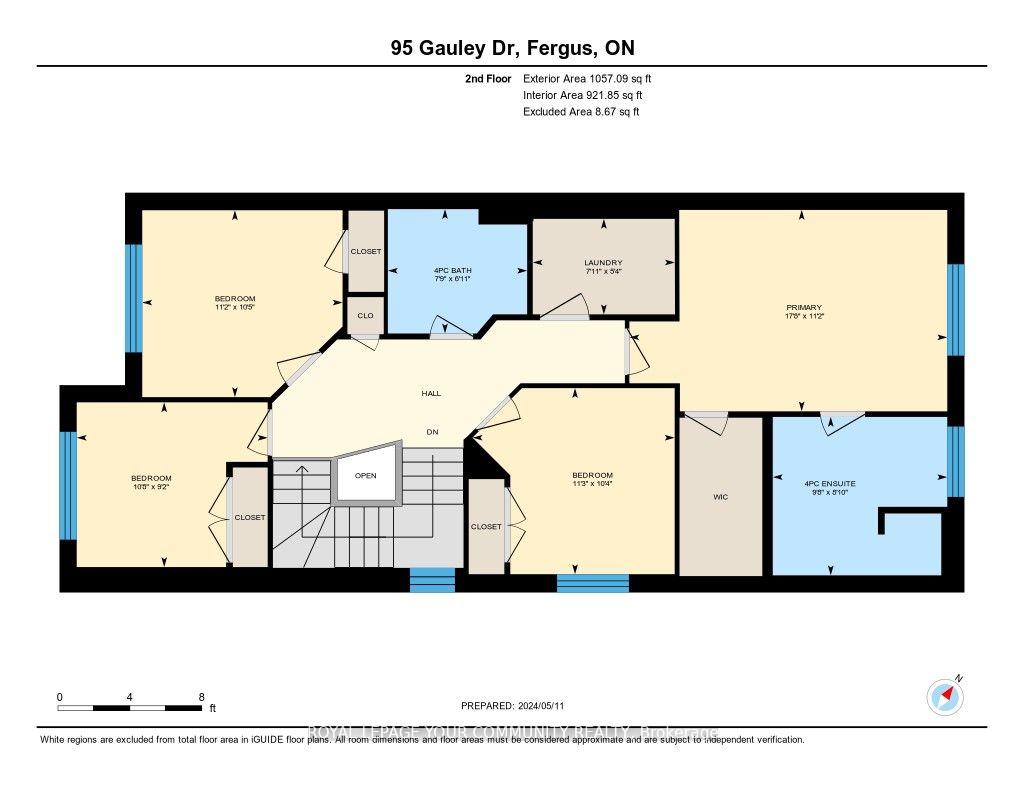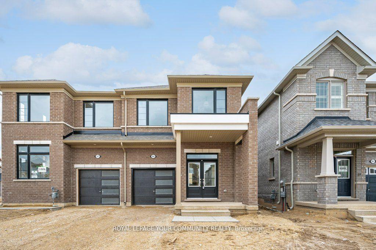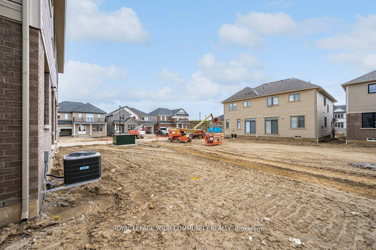$849,900
Available - For Sale
Listing ID: X11913082
95 Gauley Dr , Centre Wellington, N1M 0K2, Ontario
| Impressive curb appeal on this brand new 1791sqft home. THE INTERIOR EXCEEDS YOUR EXPECTIONS WITH SPACIOUS ROOMS FILLED W/NATURAL LIGHT AND PREMIUM FINISHES. ON MAIN LEVEL:CUSTOM TALLER 8'DOORS & 8'ARCHWAY , hardwood floor AND A family room w/fireplace. A PRIVATE OFFICE W/FRENCH DOOR AND AN OPEN CONCEPT KITCHEN W/ upgraded cabinets and OLIMPIA tile FLOOR, CENTRE ISLAND, STAINLESS STEEL APPL AND 2 TONE COLOUR. SECOND FLOOR OFFERS 4 BR W/large windows and closets, 2 UPGRADED BATHROOMS AND A laundry room W/SINK AND BUILT IN SHELVES. **EXTRAS** NEW FAMILY COMMUNITY CLOSE TO SHOPPING CENTRES, HWY 6, PARKS AND SCHOOLS. |
| Price | $849,900 |
| Taxes: | $0.00 |
| DOM | 68 |
| Occupancy: | Vacant |
| Address: | 95 Gauley Dr , Centre Wellington, N1M 0K2, Ontario |
| Lot Size: | 25.00 x 108.00 (Feet) |
| Directions/Cross Streets: | Elliot Ave. W/Rea Dr |
| Rooms: | 8 |
| Bedrooms: | 4 |
| Bedrooms +: | |
| Kitchens: | 1 |
| Family Room: | Y |
| Basement: | Full |
| Level/Floor | Room | Length(ft) | Width(ft) | Descriptions | |
| Room 1 | Main | Foyer | 10.23 | 6.99 | Tile Floor, 2 Pc Bath, W/O To Garage |
| Room 2 | Main | Office | 8.13 | 6.07 | Hardwood Floor, French Doors, Window |
| Room 3 | Main | Kitchen | 12.2 | 9.25 | Tile Floor, Stainless Steel Appl, Centre Island |
| Room 4 | Main | Dining | 11.18 | 9.25 | Tile Floor, O/Looks Family, W/O To Garden |
| Room 5 | Main | Family | 23.81 | 10.63 | Hardwood Floor, Fireplace, O/Looks Garden |
| Room 6 | 2nd | Prim Bdrm | 17.68 | 11.22 | Broadloom, 4 Pc Ensuite, W/I Closet |
| Room 7 | 2nd | 2nd Br | 11.15 | 10.4 | Broadloom, Large Window, 4 Pc Bath |
| Room 8 | 2nd | 3rd Br | 10.63 | 9.15 | Broadloom, Large Closet, Large Window |
| Room 9 | 2nd | 4th Br | 11.25 | 10.36 | Broadloom, Large Closet, Large Window |
| Room 10 | 2nd | Laundry | 7.74 | 6.92 | Tile Floor, Laundry Sink, Separate Rm |
| Washroom Type | No. of Pieces | Level |
| Washroom Type 1 | 2 | |
| Washroom Type 2 | 4 | |
| Washroom Type 3 | 4 |
| Approximatly Age: | New |
| Property Type: | Semi-Detached |
| Style: | 2-Storey |
| Exterior: | Brick |
| Garage Type: | Built-In |
| (Parking/)Drive: | Private |
| Drive Parking Spaces: | 1 |
| Pool: | None |
| Approximatly Age: | New |
| Approximatly Square Footage: | 1500-2000 |
| Property Features: | Hospital, Park, School |
| Fireplace/Stove: | Y |
| Heat Source: | Gas |
| Heat Type: | Forced Air |
| Central Air Conditioning: | Central Air |
| Central Vac: | N |
| Sewers: | Sewers |
| Water: | Municipal |
$
%
Years
This calculator is for demonstration purposes only. Always consult a professional
financial advisor before making personal financial decisions.
| Although the information displayed is believed to be accurate, no warranties or representations are made of any kind. |
| ROYAL LEPAGE YOUR COMMUNITY REALTY |
|
|

Mina Nourikhalichi
Broker
Dir:
416-882-5419
Bus:
905-731-2000
Fax:
905-886-7556
| Virtual Tour | Book Showing | Email a Friend |
Jump To:
At a Glance:
| Type: | Freehold - Semi-Detached |
| Area: | Wellington |
| Municipality: | Centre Wellington |
| Neighbourhood: | Fergus |
| Style: | 2-Storey |
| Lot Size: | 25.00 x 108.00(Feet) |
| Approximate Age: | New |
| Beds: | 4 |
| Baths: | 3 |
| Fireplace: | Y |
| Pool: | None |
Locatin Map:
Payment Calculator:

