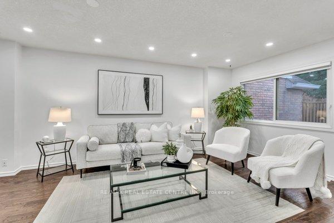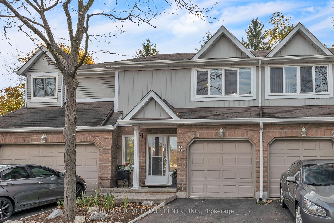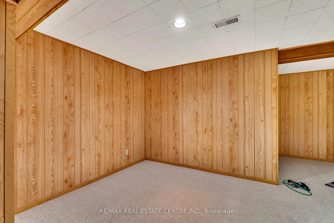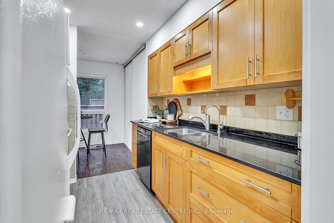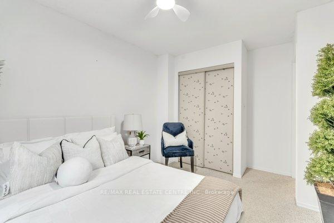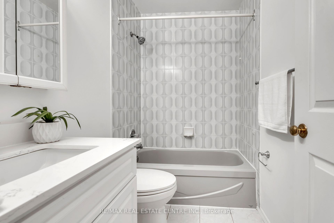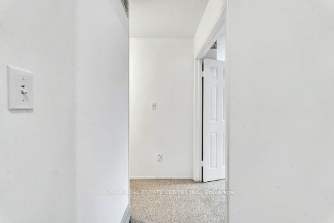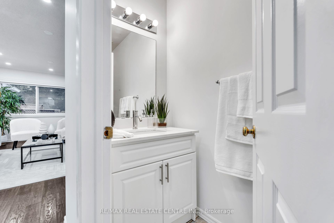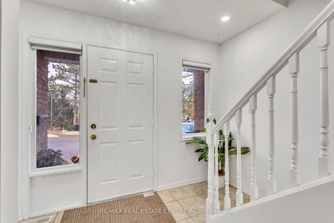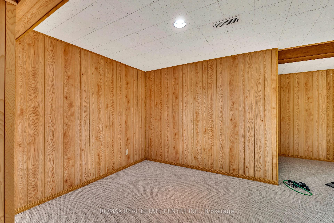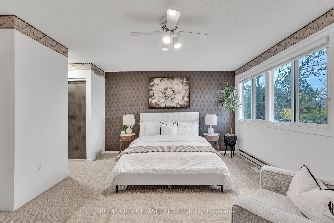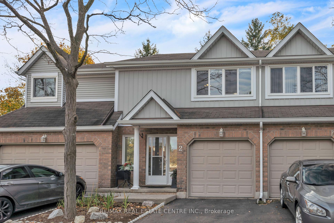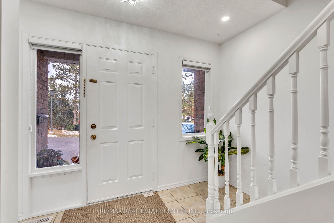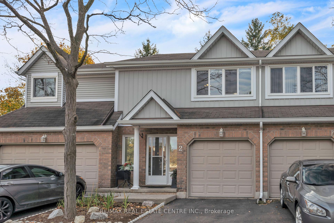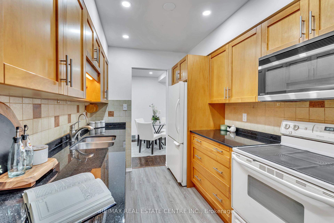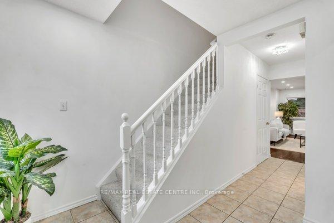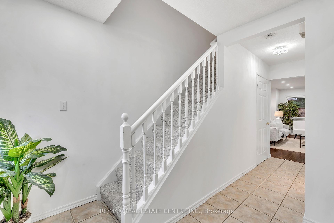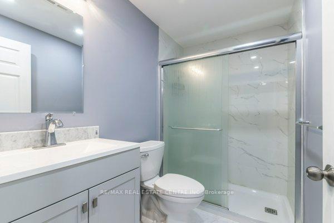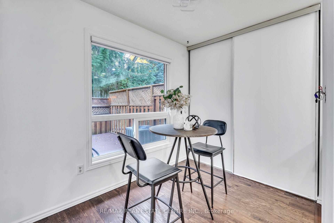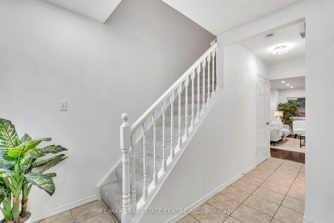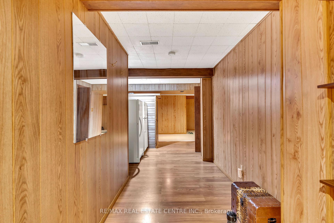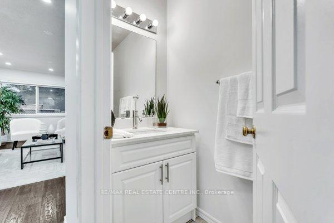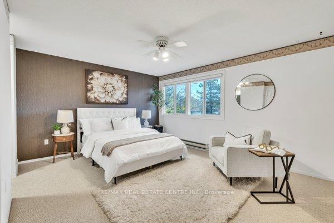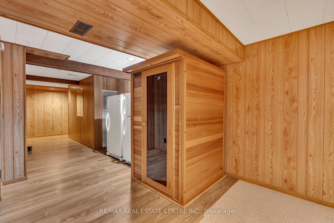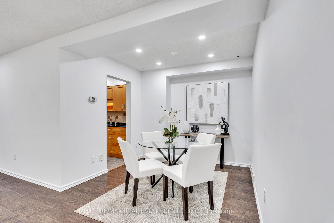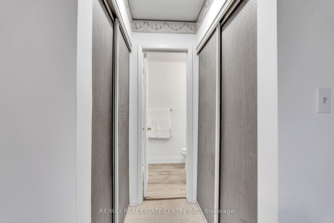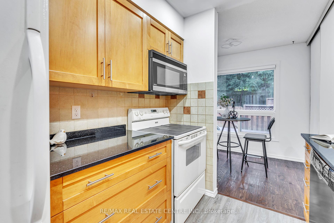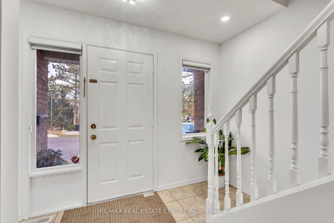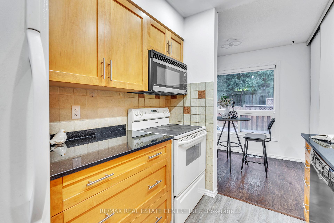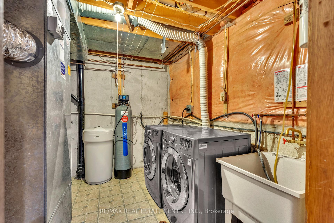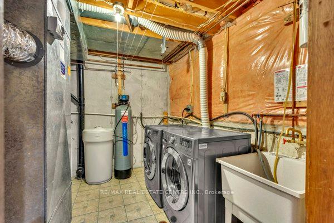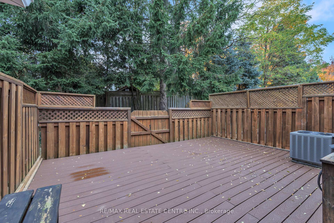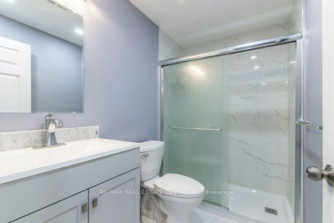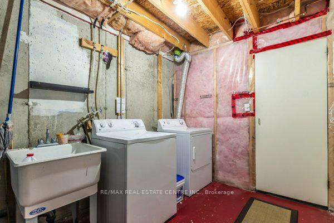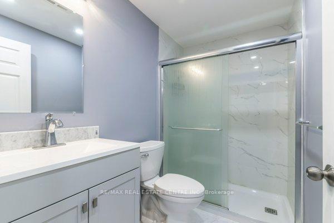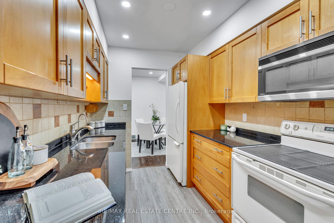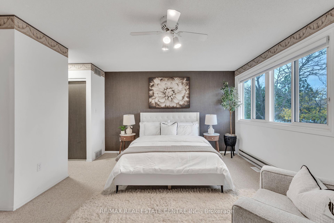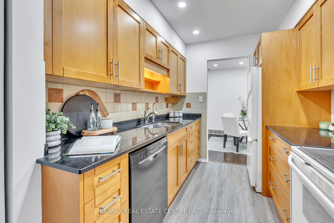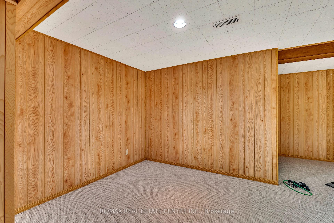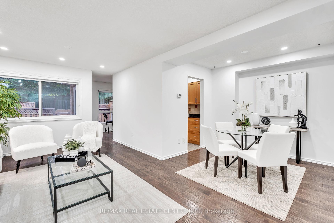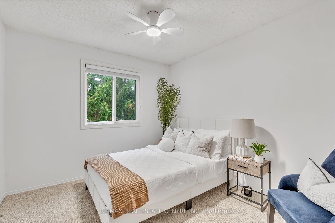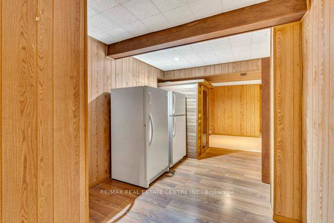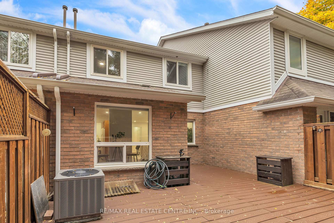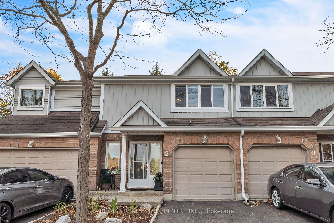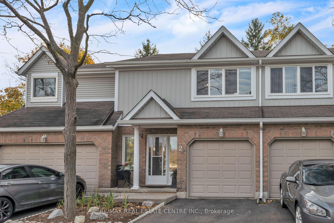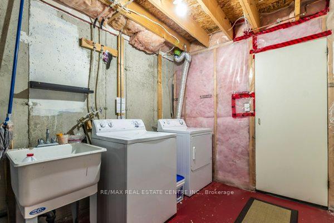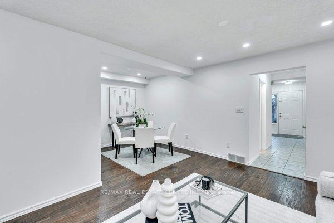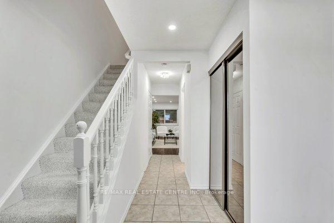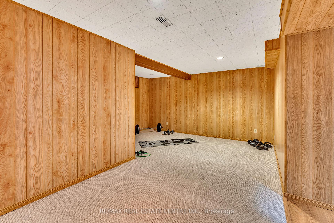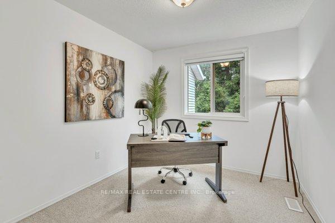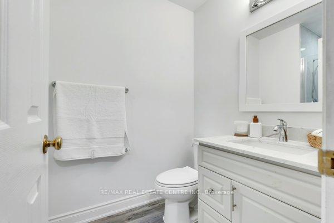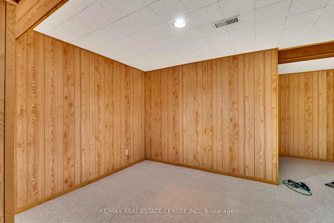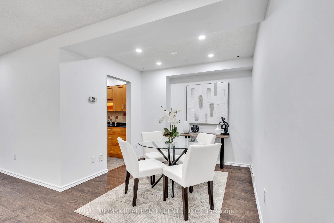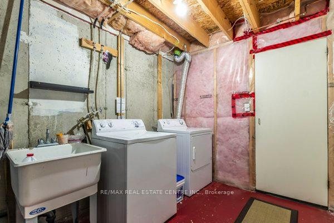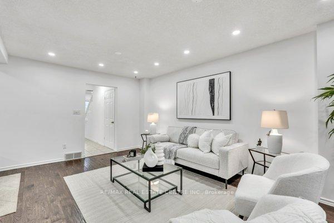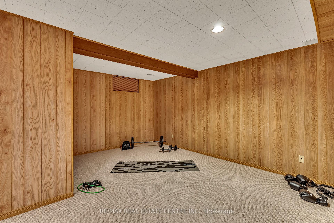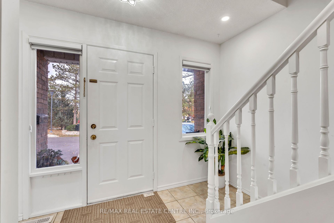$639,888
Available - For Sale
Listing ID: X10874778
524 BEECHWOOD Dr East , Unit 2, Waterloo, N2T 2G9, Ontario
| BEAUTIFUL BEECHWOOD CONDO - EXECUTIVE LIVING! This Pristine condo has Hardwood in living room & dining room. Clean barber carpets in upper level. Private patio & yard. This very quiet well run condo is close to shopping, U of W, RIM, Fit for less. Backing onto trees and luxury homes. The kitchen offers tons of storage and has a dinette surrounded by windows. From here you step outside to large deck and gardens all backing onto Greenspace. A convenient 2 piece bath finishes this level. Upstairs are 3 bedrooms. Master bedroom is own ensuite bathroom and big closets. The lower level contains a large L shaped rec room accentuated with wood beams and Sauna. Lots of storage. Pride of ownership is apparent in this spotless home located close to amenities and public transit. Top of the line New blinds throughout. The shoveling will be done for you this winter and you can cool off in the pool in this summer. Carefree living! Pride of ownership is apparent in this spotless home located close to amenities and public transit. Community pool. Add to this LIFESTYLE with a POOL exclusive to owners. Dont miss the opportunity to live in Beechwood! |
| Price | $639,888 |
| Taxes: | $2902.00 |
| Assessment: | $241000 |
| Assessment Year: | 2023 |
| Maintenance Fee: | 771.00 |
| Address: | 524 BEECHWOOD Dr East , Unit 2, Waterloo, N2T 2G9, Ontario |
| Province/State: | Ontario |
| Condo Corporation No | WATER |
| Level | 1 |
| Unit No | 2 |
| Directions/Cross Streets: | Maple Forest Ln to Beechwood drive |
| Rooms: | 6 |
| Bedrooms: | 3 |
| Bedrooms +: | |
| Kitchens: | 1 |
| Family Room: | Y |
| Basement: | Finished, Full |
| Approximatly Age: | 31-50 |
| Property Type: | Condo Townhouse |
| Style: | 2-Storey |
| Exterior: | Brick Front, Shingle |
| Garage Type: | Attached |
| Garage(/Parking)Space: | 1.00 |
| Drive Parking Spaces: | 1 |
| Park #1 | |
| Parking Spot: | 2 |
| Parking Type: | Owned |
| Legal Description: | 1 |
| Monthly Parking Cost: | 0.00 |
| Exposure: | E |
| Balcony: | Terr |
| Locker: | None |
| Pet Permited: | Restrict |
| Retirement Home: | N |
| Approximatly Age: | 31-50 |
| Approximatly Square Footage: | 1400-1599 |
| Building Amenities: | Outdoor Pool, Sauna |
| Property Features: | Fenced Yard, Hospital, Library, Public Transit, School, School Bus Route |
| Maintenance: | 771.00 |
| Water Included: | Y |
| Common Elements Included: | Y |
| Parking Included: | Y |
| Building Insurance Included: | Y |
| Fireplace/Stove: | N |
| Heat Source: | Gas |
| Heat Type: | Forced Air |
| Central Air Conditioning: | Central Air |
| Laundry Level: | Lower |
| Elevator Lift: | N |
$
%
Years
This calculator is for demonstration purposes only. Always consult a professional
financial advisor before making personal financial decisions.
| Although the information displayed is believed to be accurate, no warranties or representations are made of any kind. |
| RE/MAX REAL ESTATE CENTRE INC. |
|
|

Mina Nourikhalichi
Broker
Dir:
416-882-5419
Bus:
905-731-2000
Fax:
905-886-7556
| Virtual Tour | Book Showing | Email a Friend |
Jump To:
At a Glance:
| Type: | Condo - Condo Townhouse |
| Area: | Waterloo |
| Municipality: | Waterloo |
| Style: | 2-Storey |
| Approximate Age: | 31-50 |
| Tax: | $2,902 |
| Maintenance Fee: | $771 |
| Beds: | 3 |
| Baths: | 3 |
| Garage: | 1 |
| Fireplace: | N |
Locatin Map:
Payment Calculator:

