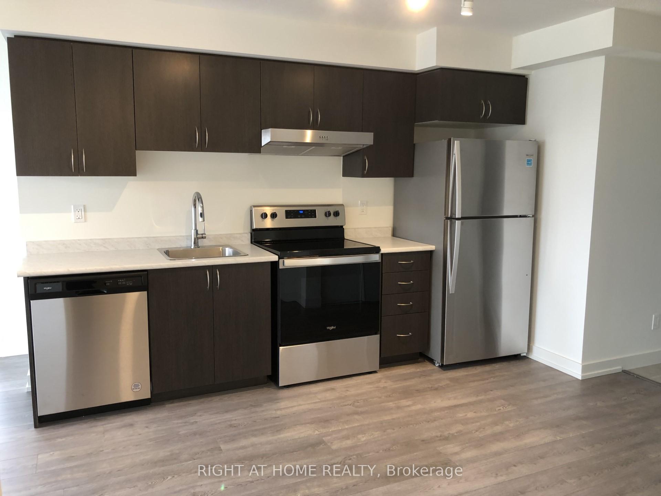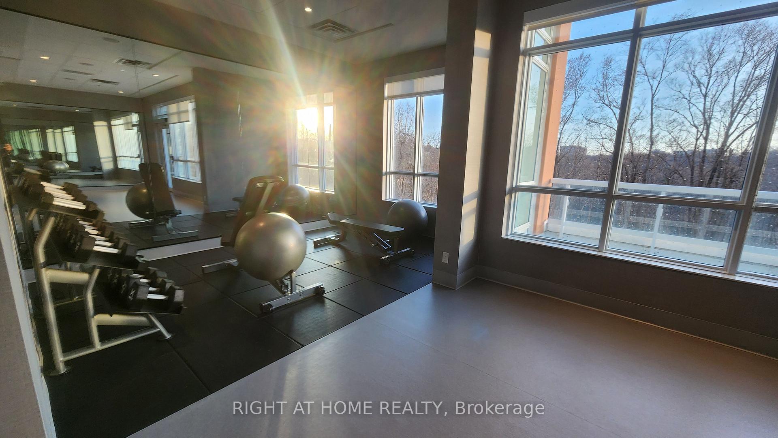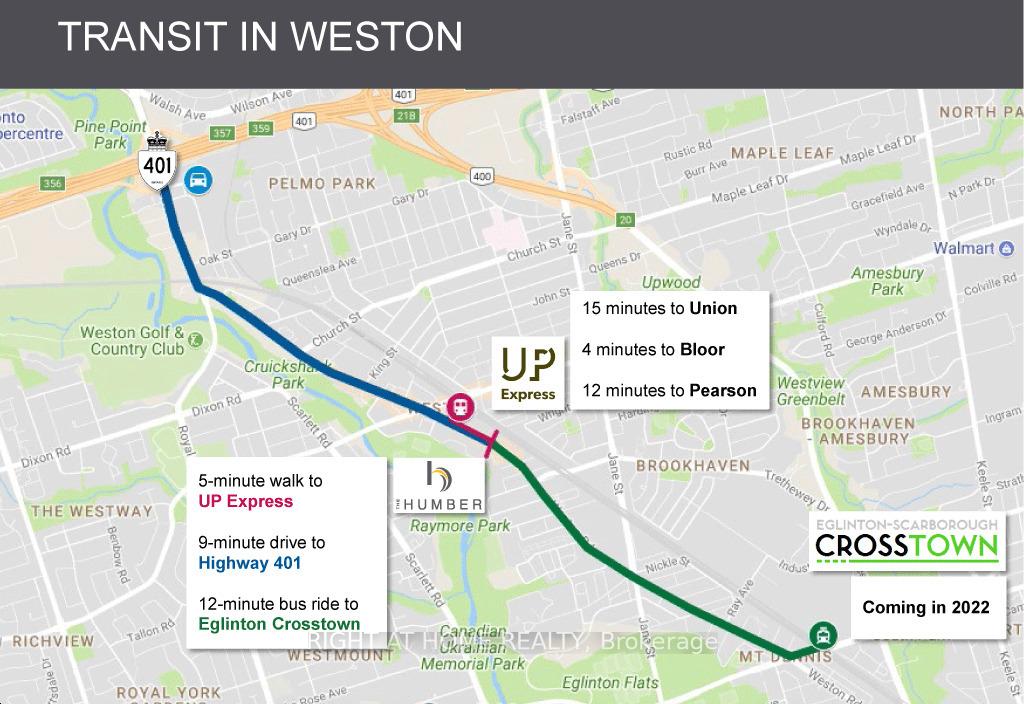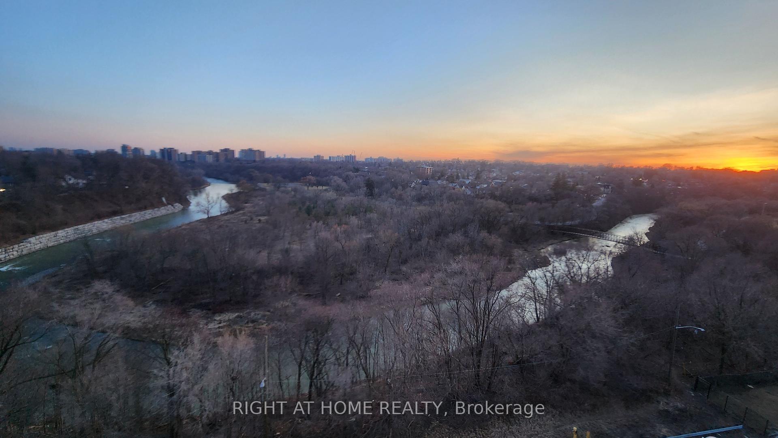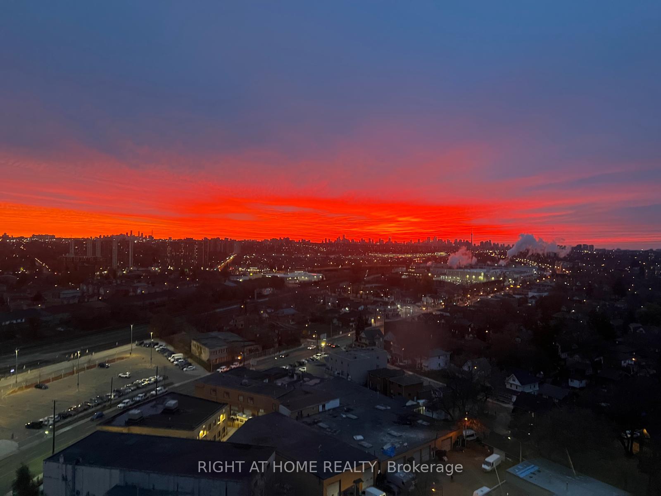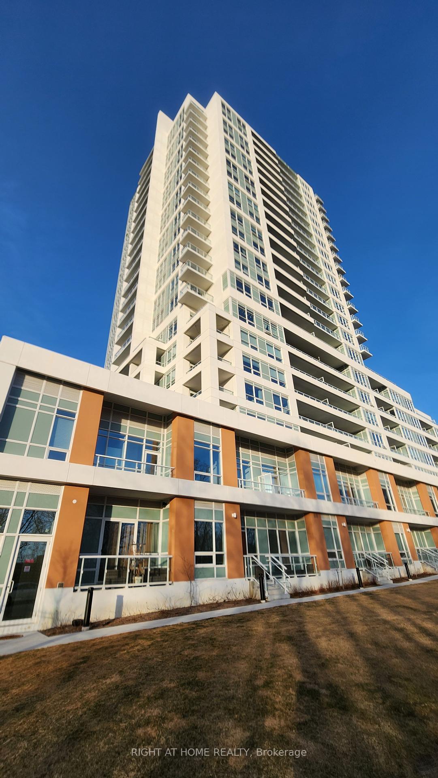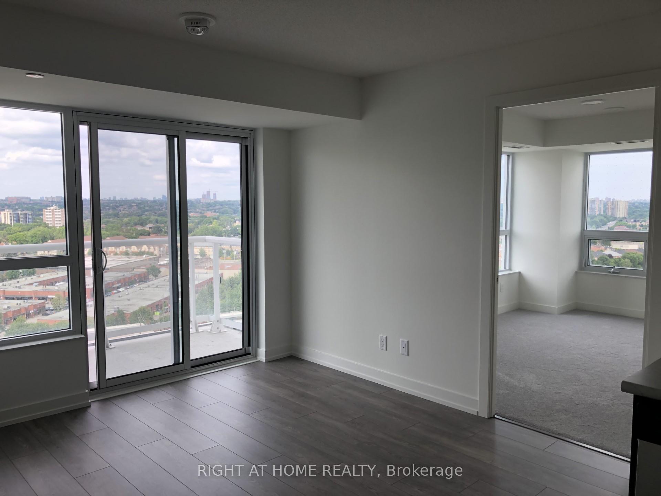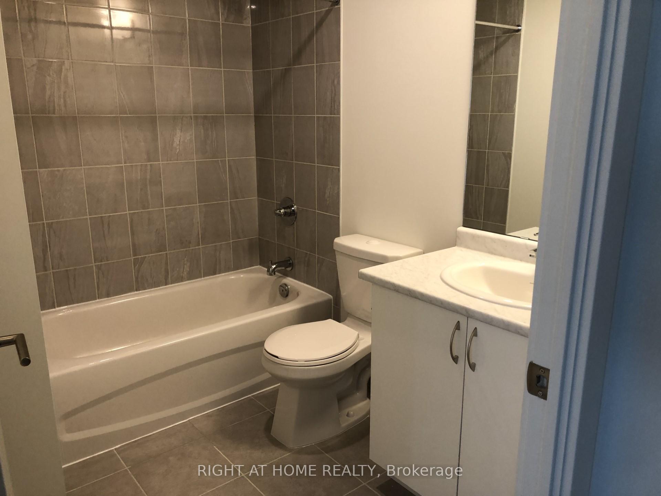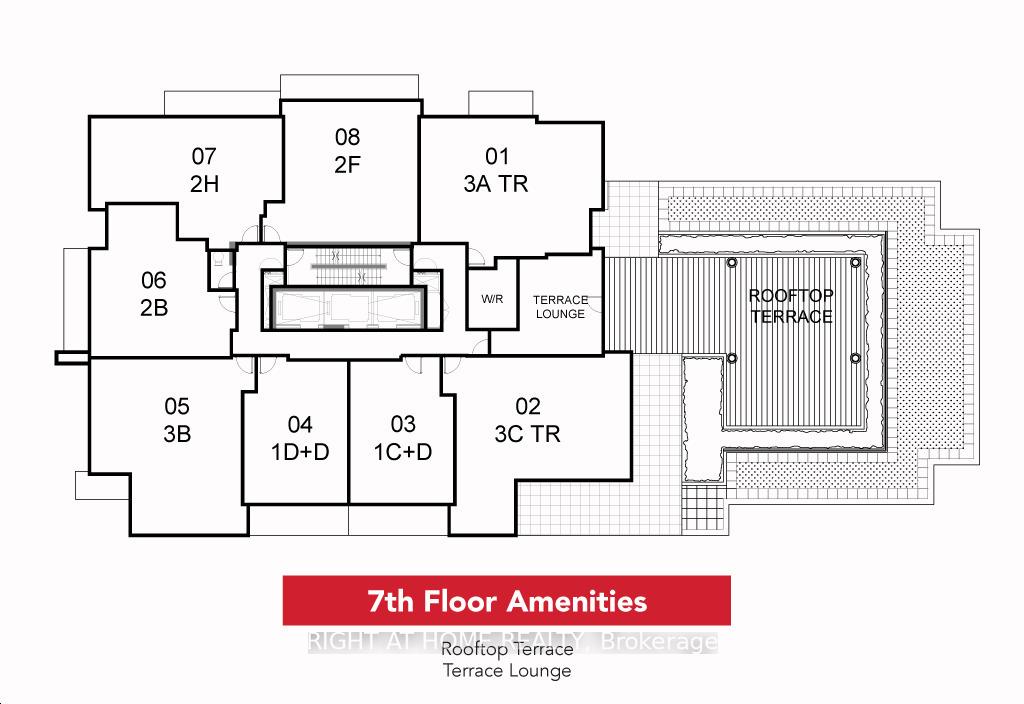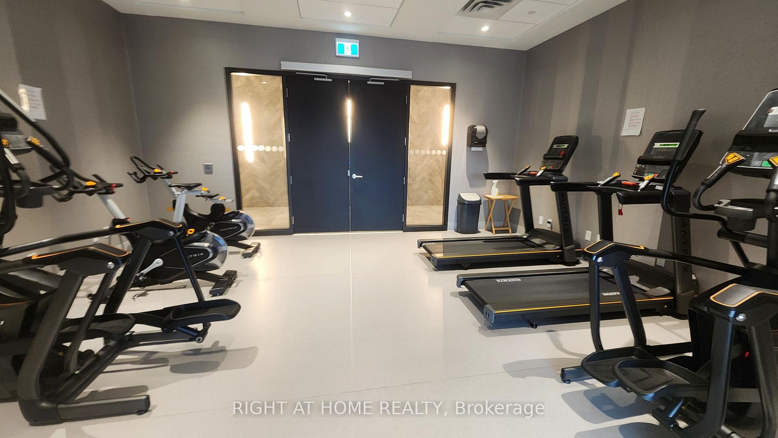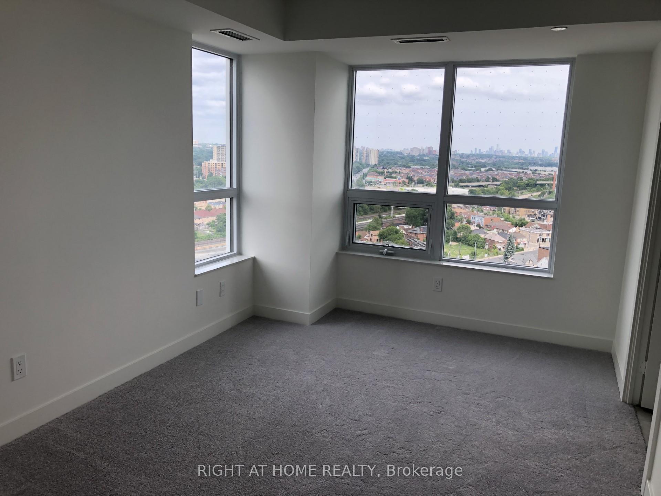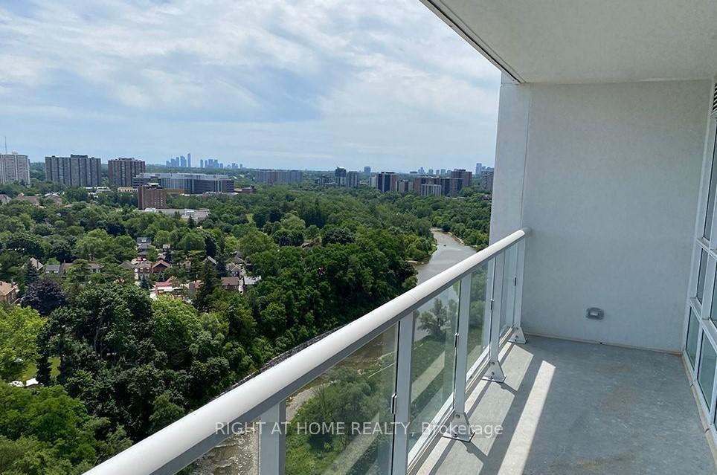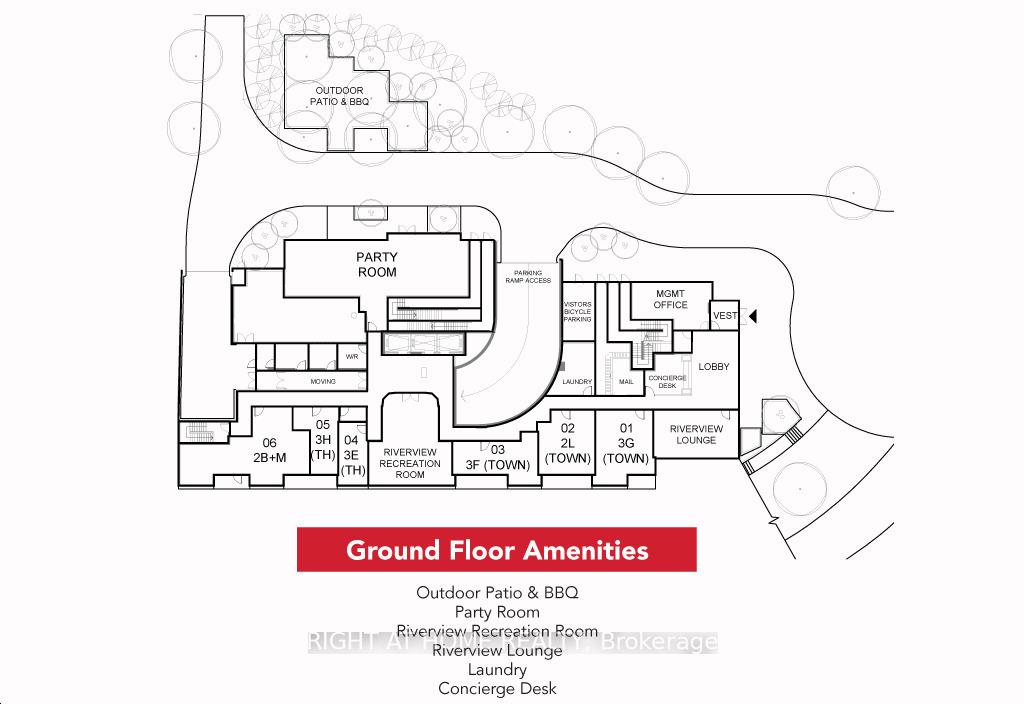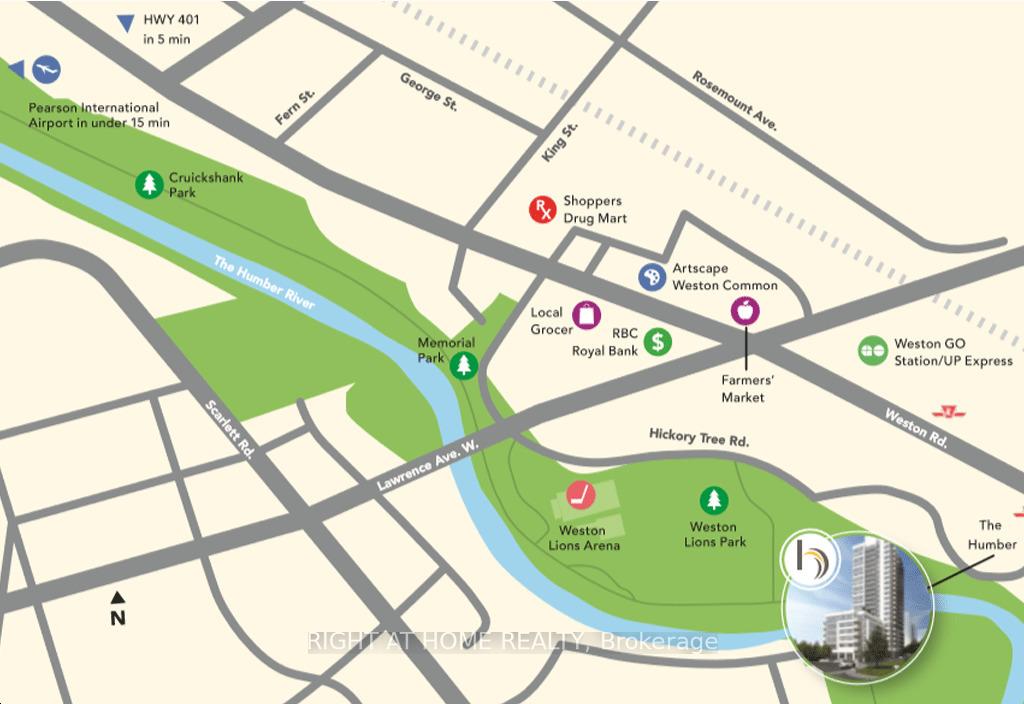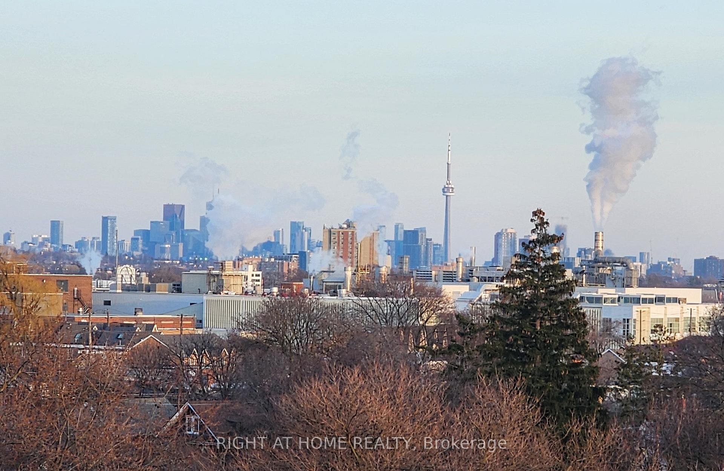$2,850
Available - For Rent
Listing ID: W9364260
10 Wilby Cres , Unit 1801, Toronto, M9N 1E5, Ontario
| One year New Two-Bedroom, Two-Bathroom Corner Unit Condo******Nestled By The Serene Humber River. stunning city views****** Laminate Flooring Sets the stage for an open-concept Living & Dining Area. The modern Kitchen Showcases Top-notch Upgrades & Appliances. Two generously-sized bedrooms. Two Beautifully Appointed Bathrooms. Enjoying a range of amenities, including a fitness center and party room, all complemented by 24/7 security. |
| Price | $2,850 |
| Address: | 10 Wilby Cres , Unit 1801, Toronto, M9N 1E5, Ontario |
| Province/State: | Ontario |
| Condo Corporation No | TCSP |
| Level | 18 |
| Unit No | 01 |
| Locker No | D68 |
| Directions/Cross Streets: | Lawrence & Weston Rd |
| Rooms: | 4 |
| Bedrooms: | 2 |
| Bedrooms +: | |
| Kitchens: | 1 |
| Family Room: | Y |
| Basement: | None |
| Furnished: | N |
| Approximatly Age: | New |
| Property Type: | Condo Apt |
| Style: | Apartment |
| Exterior: | Concrete |
| Garage Type: | Underground |
| Garage(/Parking)Space: | 1.00 |
| Drive Parking Spaces: | 1 |
| Park #1 | |
| Parking Spot: | D10 |
| Parking Type: | Owned |
| Legal Description: | Level D #10 |
| Exposure: | Se |
| Balcony: | Encl |
| Locker: | Owned |
| Pet Permited: | Restrict |
| Approximatly Age: | New |
| Approximatly Square Footage: | 700-799 |
| Building Amenities: | Bbqs Allowed, Exercise Room, Party/Meeting Room, Rooftop Deck/Garden, Visitor Parking |
| Property Features: | Cul De Sac, Library, Park, Public Transit, School |
| Common Elements Included: | Y |
| Parking Included: | Y |
| Building Insurance Included: | Y |
| Fireplace/Stove: | N |
| Heat Source: | Gas |
| Heat Type: | Forced Air |
| Central Air Conditioning: | Central Air |
| Laundry Level: | Main |
| Ensuite Laundry: | Y |
| Although the information displayed is believed to be accurate, no warranties or representations are made of any kind. |
| RIGHT AT HOME REALTY |
|
|

Mina Nourikhalichi
Broker
Dir:
416-882-5419
Bus:
905-731-2000
Fax:
905-886-7556
| Book Showing | Email a Friend |
Jump To:
At a Glance:
| Type: | Condo - Condo Apt |
| Area: | Toronto |
| Municipality: | Toronto |
| Neighbourhood: | Weston |
| Style: | Apartment |
| Approximate Age: | New |
| Beds: | 2 |
| Baths: | 2 |
| Garage: | 1 |
| Fireplace: | N |
Locatin Map:


