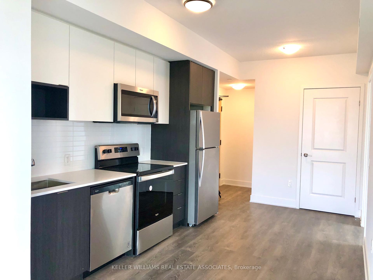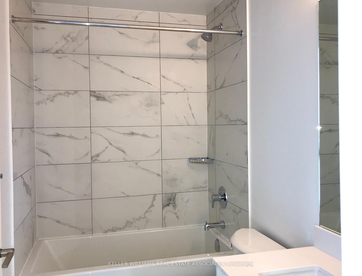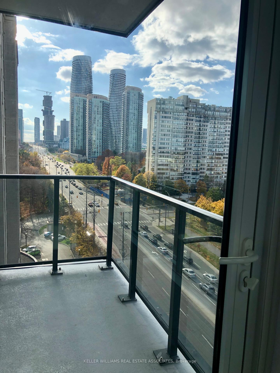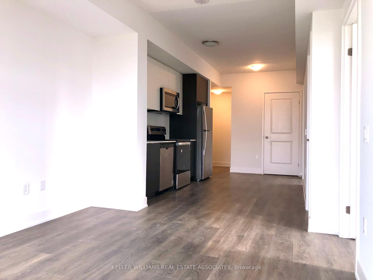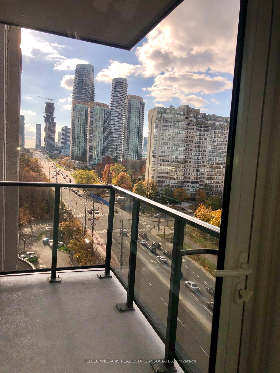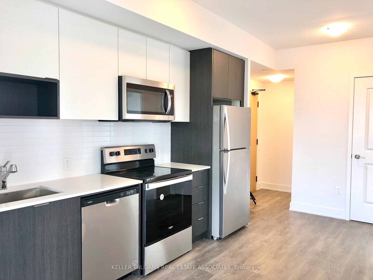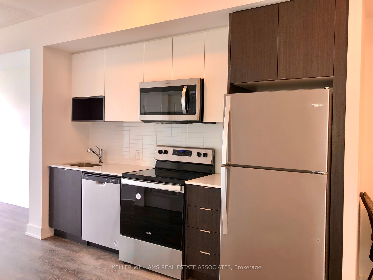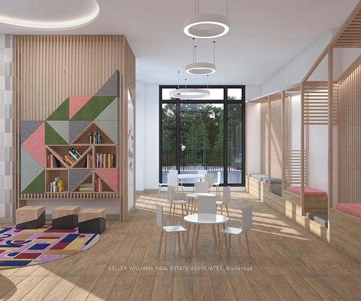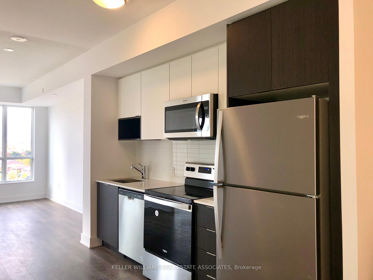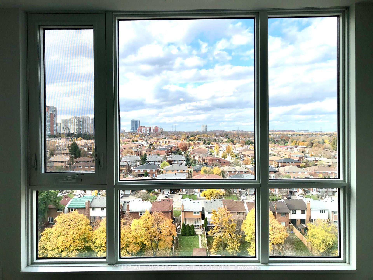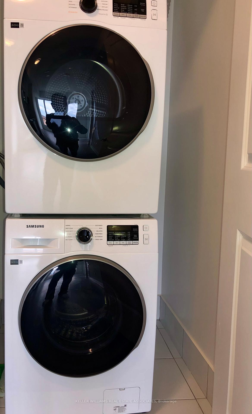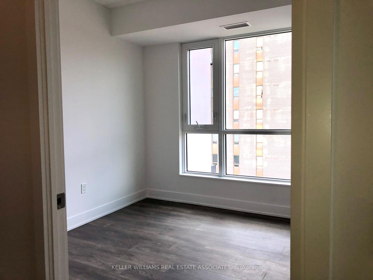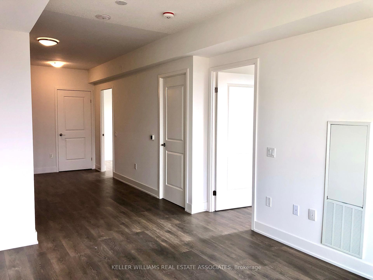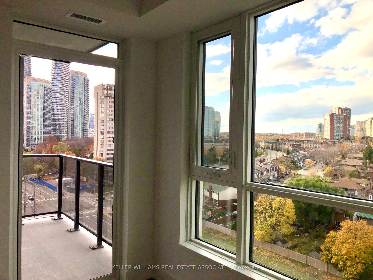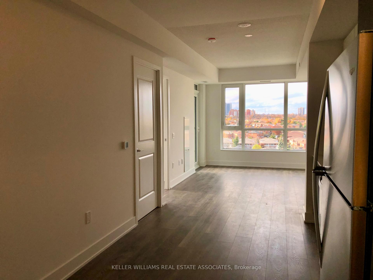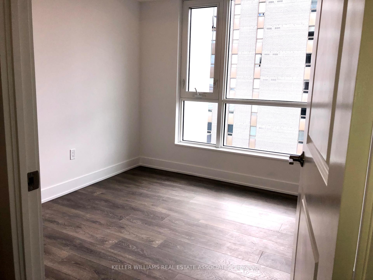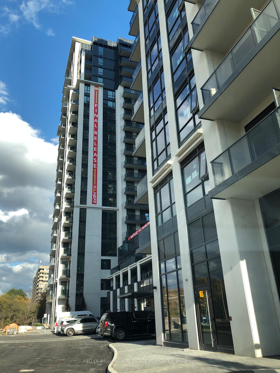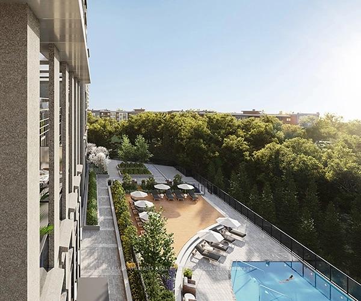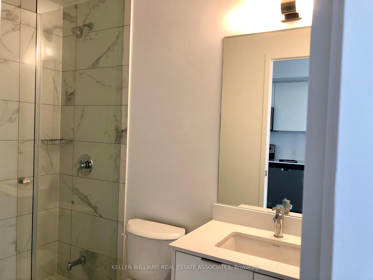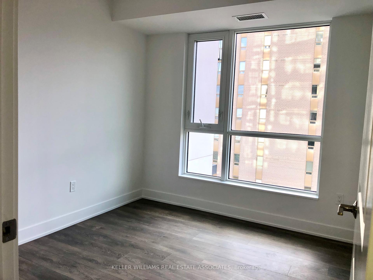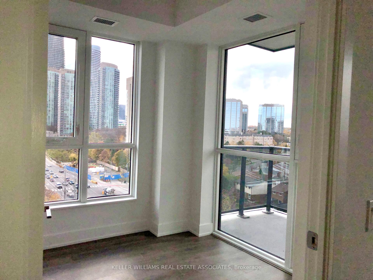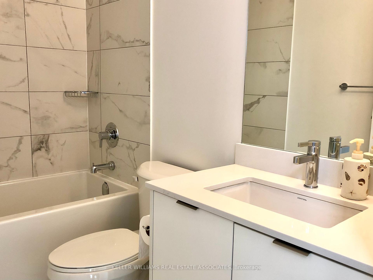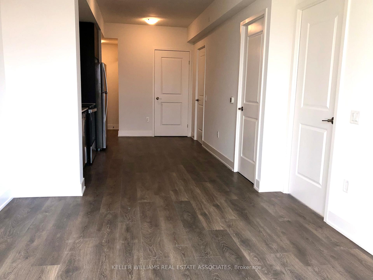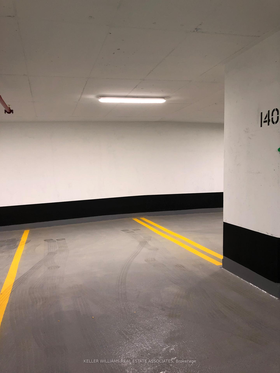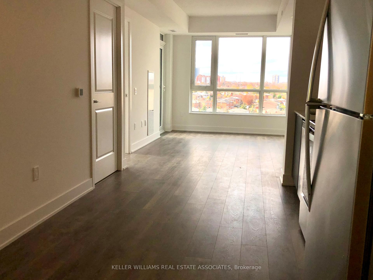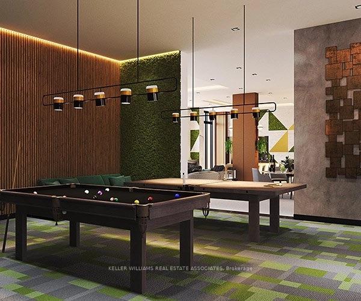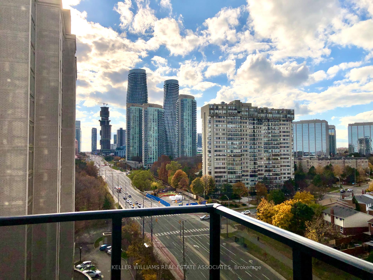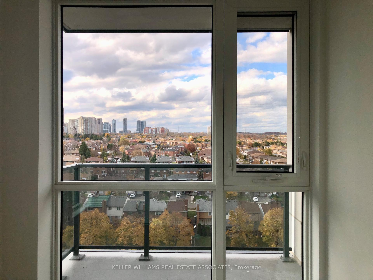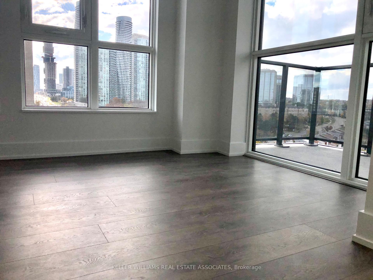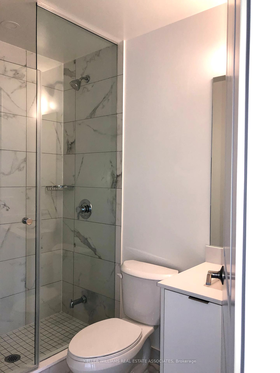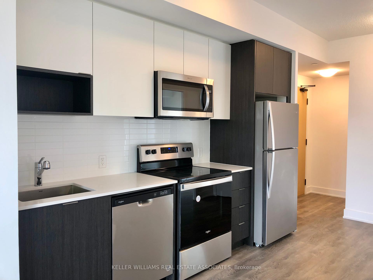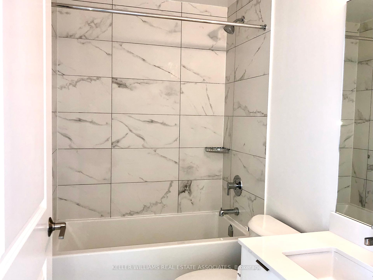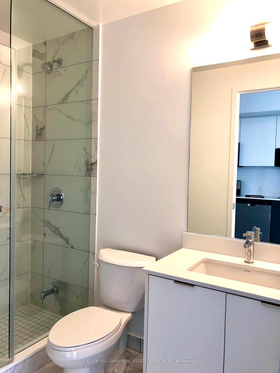$2,800
Available - For Rent
Listing ID: W10874739
202 BURNHAMTHORPE RD E Rd West , Unit 1004, Mississauga, L5A 4L4, Ontario
| Welcome to this beautiful new 2-bedroom , 2-bath corner unit by Kaneff Homes with a balcony that walks out from the living room with an excellent view of the Square One area. Features an open-concept layout, modern kitchen with quartz countertops, stainless steel appliances, and a primary bedroom with ensuite 3 Piece Washroom and closet. The unit has beautiful Zebra Italian Blinds .Both bedrooms come with installed "complete blackout" Italian blinds. One underground parking spot close to the elevator and 1 locker is included. Conveniently located near Hwy 403, 401, QEW, public transit, and Square One. Enjoy building amenities: gym, party room, bike storage, lounge, media room, pool, outdoor terrace, guest suites, 24/7 concierge, and more!" |
| Extras: Rec room, Gym, Party room, outdoor swimming pool |
| Price | $2,800 |
| Address: | 202 BURNHAMTHORPE RD E Rd West , Unit 1004, Mississauga, L5A 4L4, Ontario |
| Province/State: | Ontario |
| Condo Corporation No | PSCP |
| Level | 10 |
| Unit No | 1004 |
| Locker No | 241 |
| Directions/Cross Streets: | EAST WEST |
| Rooms: | 6 |
| Bedrooms: | 2 |
| Bedrooms +: | |
| Kitchens: | 1 |
| Family Room: | N |
| Basement: | None |
| Furnished: | N |
| Approximatly Age: | New |
| Property Type: | Condo Apt |
| Style: | Apartment |
| Exterior: | Concrete |
| Garage Type: | Underground |
| Garage(/Parking)Space: | 1.00 |
| Drive Parking Spaces: | 1 |
| Park #1 | |
| Parking Spot: | 140 |
| Parking Type: | Owned |
| Legal Description: | P2 |
| Monthly Parking Cost: | 0.00 |
| Exposure: | Ew |
| Balcony: | Open |
| Locker: | Owned |
| Pet Permited: | Restrict |
| Retirement Home: | N |
| Approximatly Age: | New |
| Approximatly Square Footage: | 600-699 |
| Building Amenities: | Concierge, Gym, Outdoor Pool, Party/Meeting Room, Recreation Room, Visitor Parking |
| Property Features: | Arts Centre, Library, Public Transit, Rec Centre, School |
| Common Elements Included: | Y |
| Parking Included: | Y |
| Building Insurance Included: | Y |
| Fireplace/Stove: | N |
| Heat Source: | Gas |
| Heat Type: | Forced Air |
| Central Air Conditioning: | Central Air |
| Laundry Level: | Main |
| Ensuite Laundry: | Y |
| Elevator Lift: | Y |
| Although the information displayed is believed to be accurate, no warranties or representations are made of any kind. |
| KELLER WILLIAMS REAL ESTATE ASSOCIATES |
|
|

Mina Nourikhalichi
Broker
Dir:
416-882-5419
Bus:
905-731-2000
Fax:
905-886-7556
| Virtual Tour | Book Showing | Email a Friend |
Jump To:
At a Glance:
| Type: | Condo - Condo Apt |
| Area: | Peel |
| Municipality: | Mississauga |
| Neighbourhood: | Mississauga Valleys |
| Style: | Apartment |
| Approximate Age: | New |
| Beds: | 2 |
| Baths: | 2 |
| Garage: | 1 |
| Fireplace: | N |
Locatin Map:

