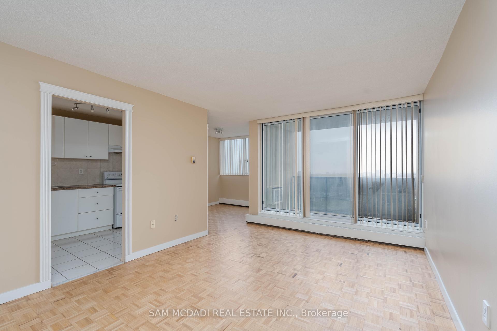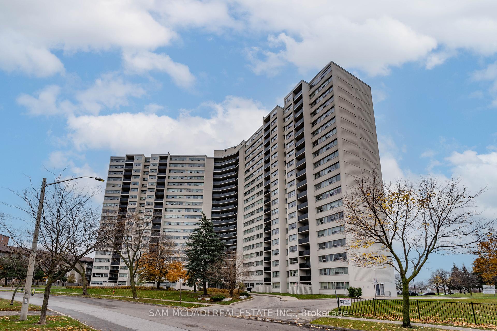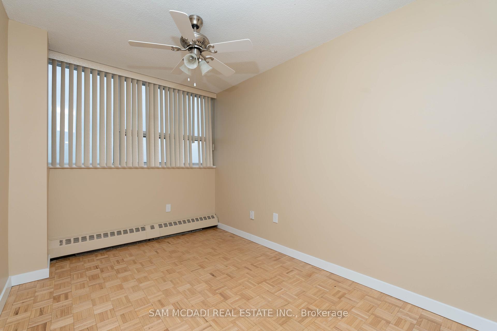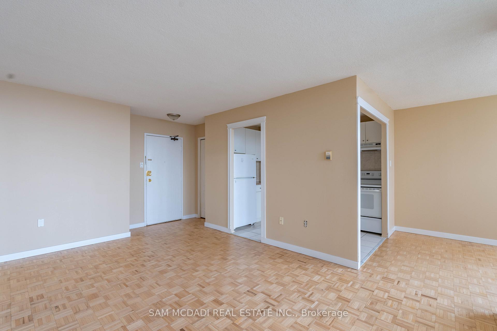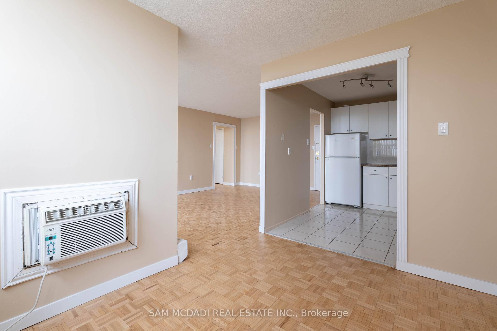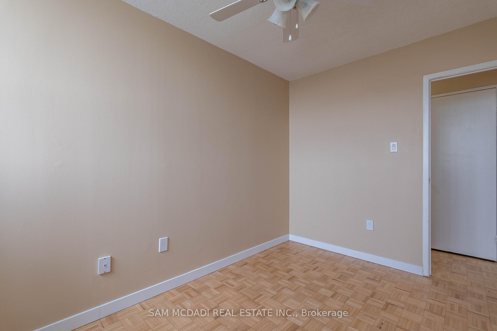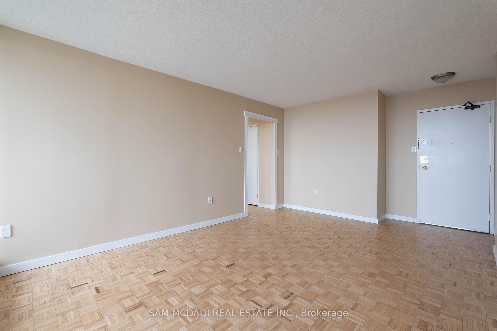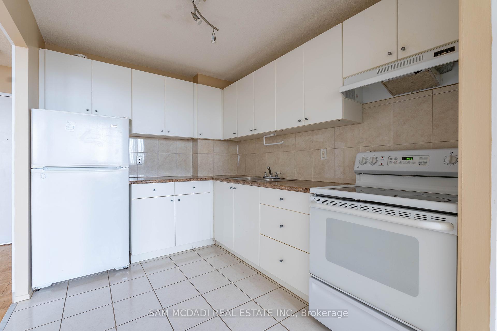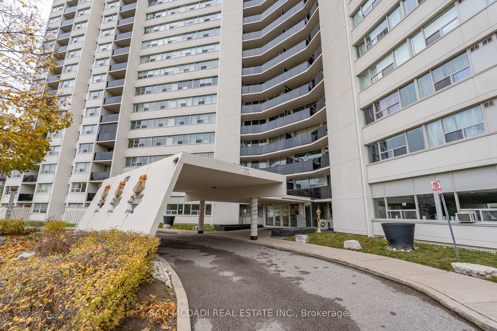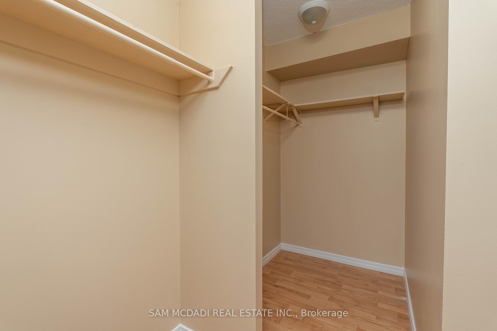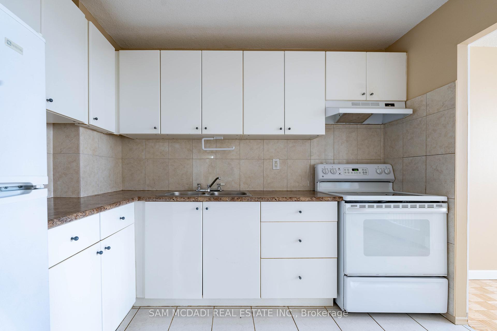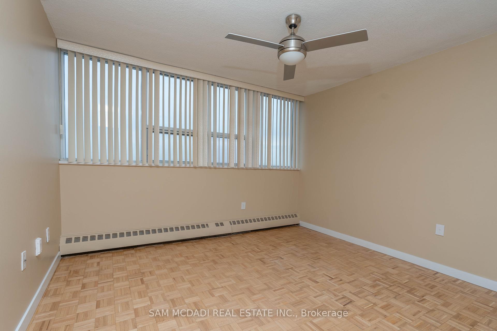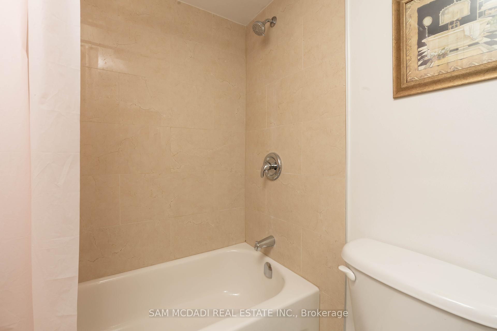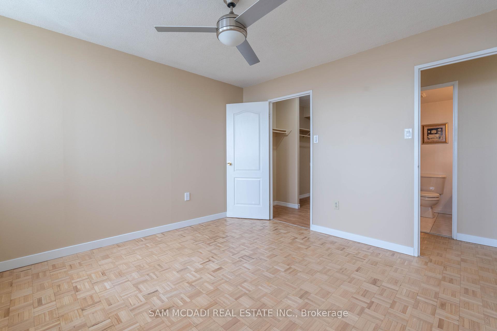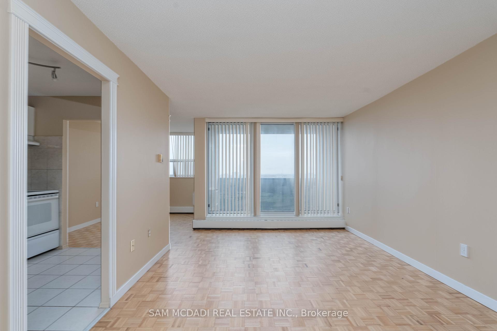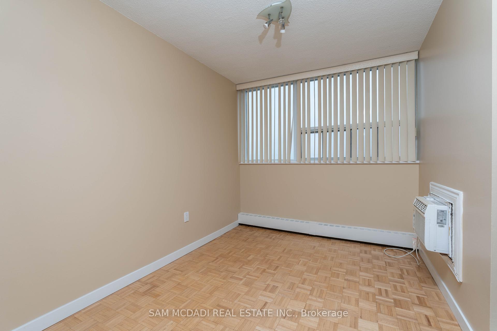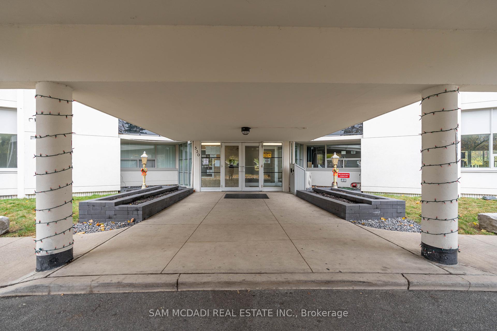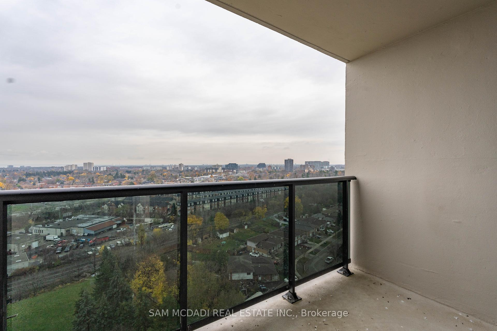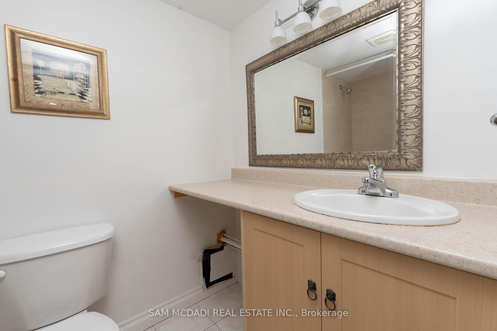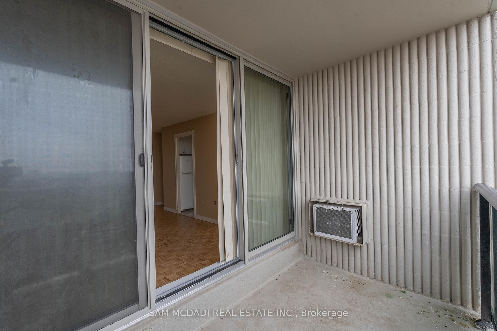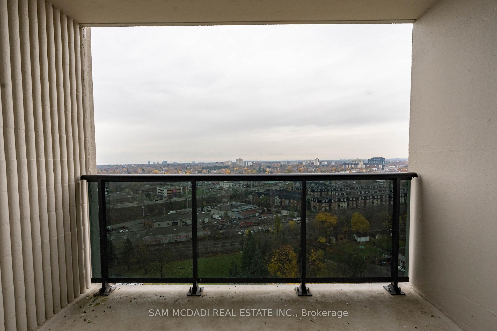$499,000
Available - For Sale
Listing ID: W10874700
530 Lolita Gdns , Unit 1712, Mississauga, L5A 3T2, Ontario
| Welcome to this well-maintained bright and spacious open-concept unit in the vibrant Mississauga Valleys. Perfectly situated just moments away from Square One Shopping Centre, Dixie Outlet Mall, serene parks, top-rated schools, public transit, and major highways, this unit offers unmatched convenience and easy access to everything you need. Upon entering, you'll immediately notice the seamless flow between the living, dining, and kitchen areas. The kitchen is equipped with built-in appliances and ample cabinetry, ensuring all your culinary essentials are at your fingertips. The expansive living room is bathed in natural light from floor-to-ceiling windows and opens to a private balcony, offering unobstructed and serene views. This unit features two generously sized bedrooms and a well-appointed 4-piece bathroom, for everyday comfort. With its boundless potential, this home awaits your personal touch to truly make it yours. Whether you're a savvy investor seeking a prime rental property or a first-time homebuyer looking to establish your own space, this is an exceptional opportunity you don't want to miss! |
| Extras: Maintenance fee includes all utilities plus internet! |
| Price | $499,000 |
| Taxes: | $1571.44 |
| Maintenance Fee: | 730.85 |
| Address: | 530 Lolita Gdns , Unit 1712, Mississauga, L5A 3T2, Ontario |
| Province/State: | Ontario |
| Condo Corporation No | PCC |
| Level | 16 |
| Unit No | 12 |
| Directions/Cross Streets: | Dundas St E/Cawthra Rd |
| Rooms: | 5 |
| Bedrooms: | 2 |
| Bedrooms +: | |
| Kitchens: | 1 |
| Family Room: | N |
| Basement: | None |
| Property Type: | Condo Apt |
| Style: | Apartment |
| Exterior: | Concrete |
| Garage Type: | None |
| Garage(/Parking)Space: | 0.00 |
| Drive Parking Spaces: | 1 |
| Park #1 | |
| Parking Spot: | 58 |
| Parking Type: | Owned |
| Legal Description: | P2 |
| Exposure: | S |
| Balcony: | Open |
| Locker: | Ensuite |
| Pet Permited: | Restrict |
| Approximatly Square Footage: | 700-799 |
| Building Amenities: | Gym, Indoor Pool, Party/Meeting Room, Recreation Room, Sauna, Visitor Parking |
| Property Features: | Hospital, Park, Place Of Worship, Public Transit, Rec Centre, School |
| Maintenance: | 730.85 |
| Hydro Included: | Y |
| Water Included: | Y |
| Cabel TV Included: | Y |
| Common Elements Included: | Y |
| Heat Included: | Y |
| Parking Included: | Y |
| Building Insurance Included: | Y |
| Fireplace/Stove: | N |
| Heat Source: | Electric |
| Heat Type: | Baseboard |
| Central Air Conditioning: | Wall Unit |
| Elevator Lift: | Y |
$
%
Years
This calculator is for demonstration purposes only. Always consult a professional
financial advisor before making personal financial decisions.
| Although the information displayed is believed to be accurate, no warranties or representations are made of any kind. |
| SAM MCDADI REAL ESTATE INC. |
|
|

Mina Nourikhalichi
Broker
Dir:
416-882-5419
Bus:
905-731-2000
Fax:
905-886-7556
| Virtual Tour | Book Showing | Email a Friend |
Jump To:
At a Glance:
| Type: | Condo - Condo Apt |
| Area: | Peel |
| Municipality: | Mississauga |
| Neighbourhood: | Mississauga Valleys |
| Style: | Apartment |
| Tax: | $1,571.44 |
| Maintenance Fee: | $730.85 |
| Beds: | 2 |
| Baths: | 1 |
| Fireplace: | N |
Locatin Map:
Payment Calculator:

