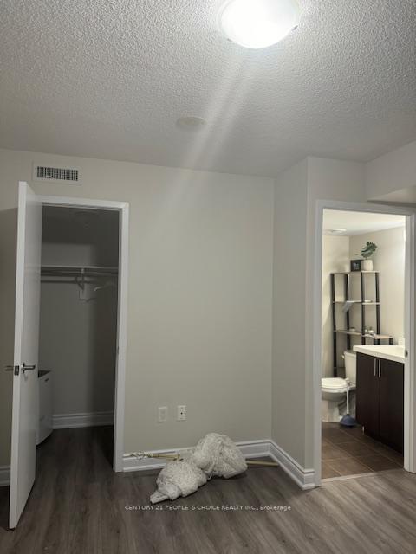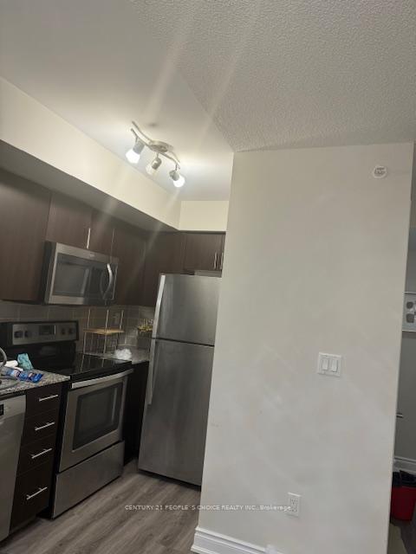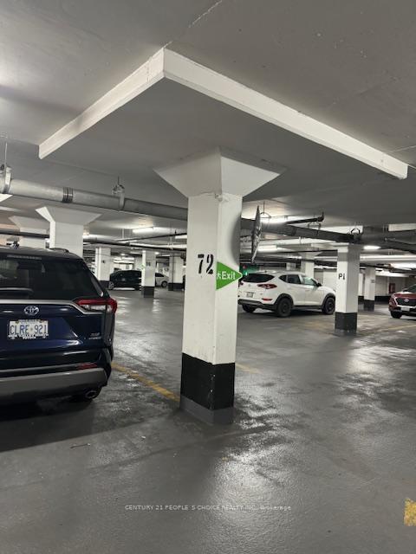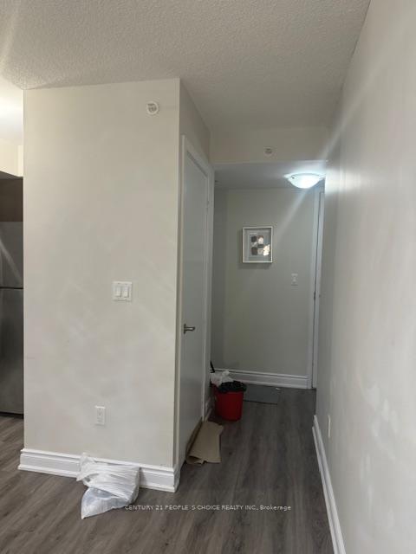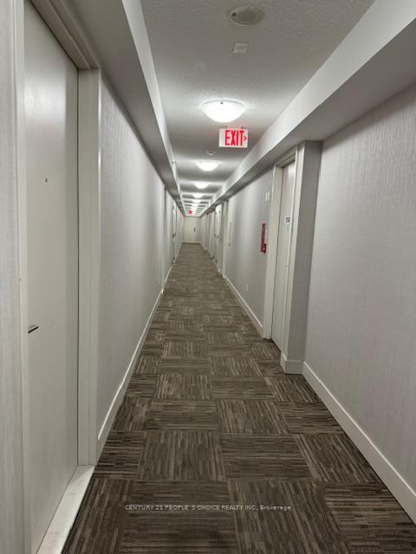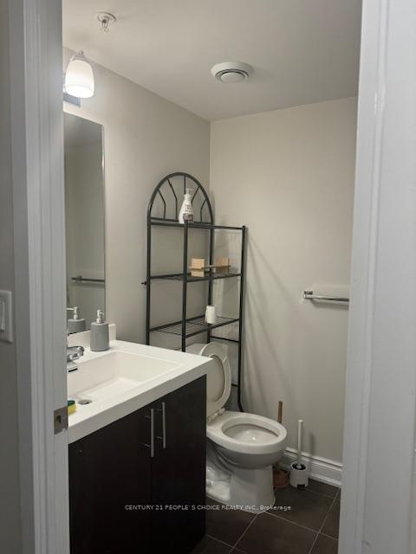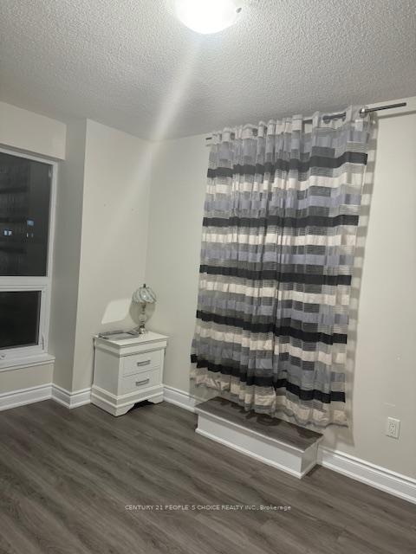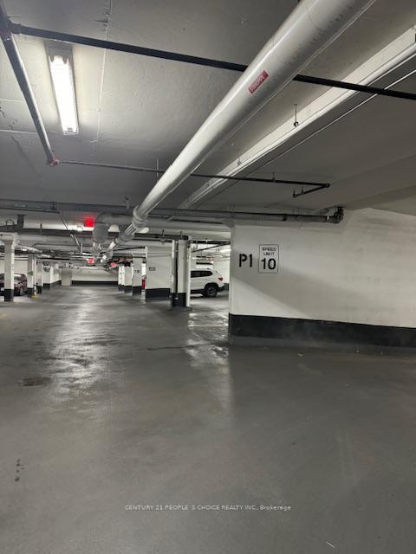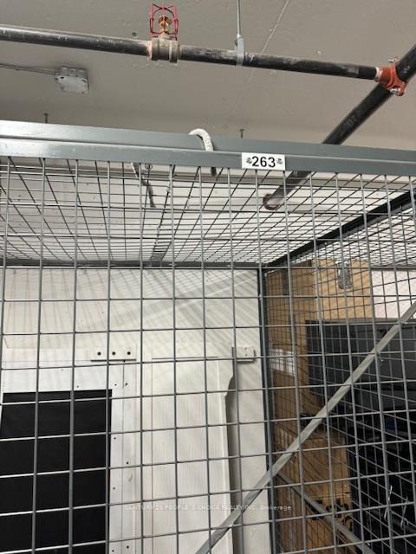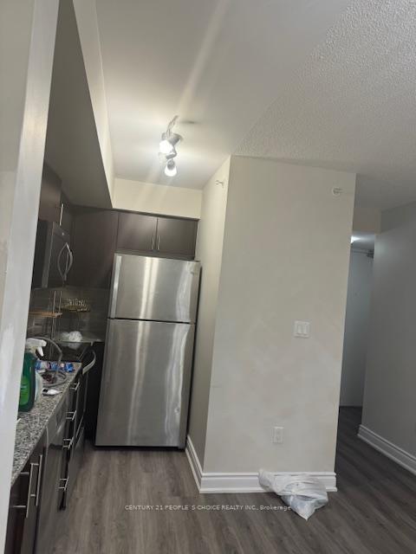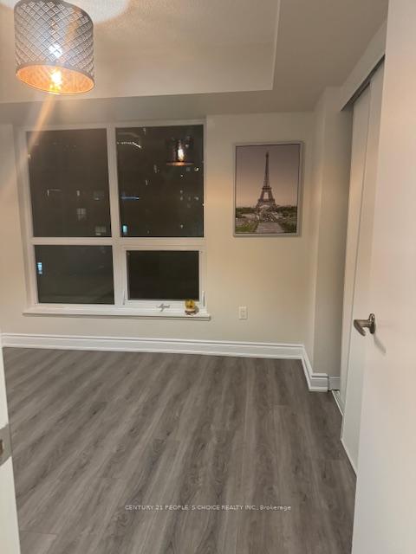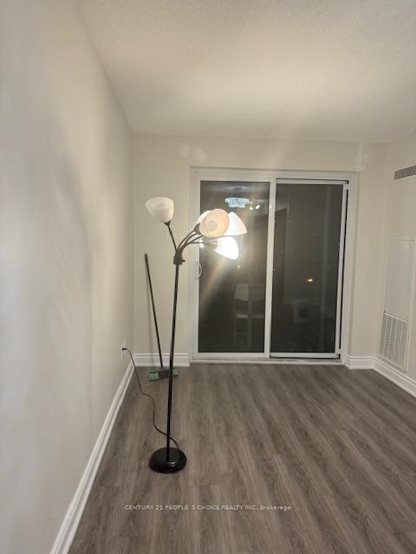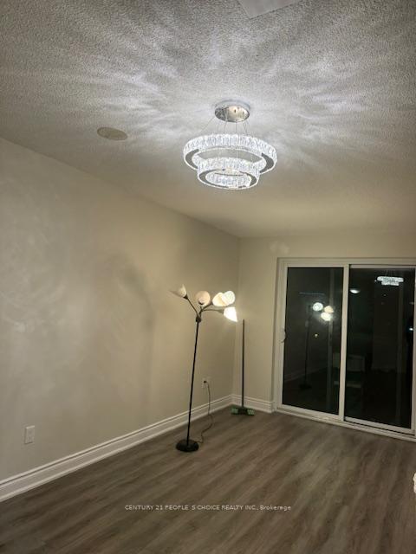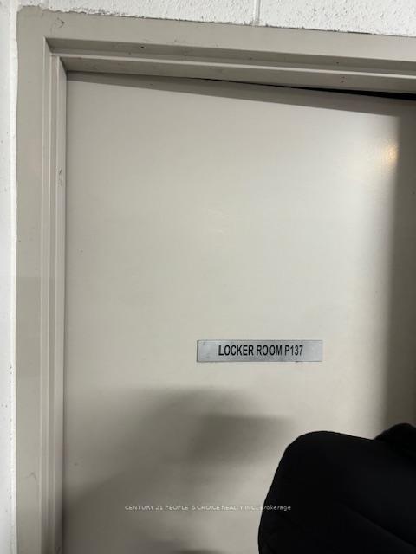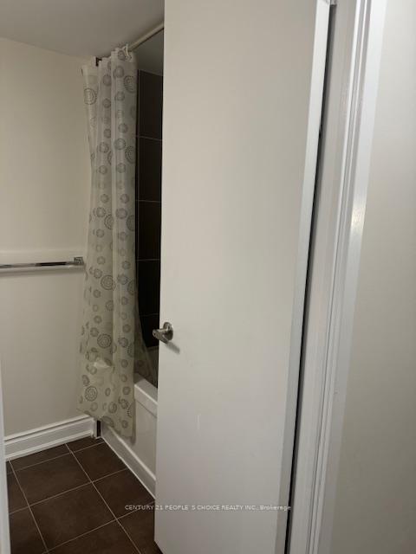$2,950
Available - For Rent
Listing ID: W10845564
1420 Dupont St , Unit 604, Toronto, M9H 0C2, Ontario
| Very Desirable High Demand Location of the Building In A Vibrant Neighbourhood, Upgraded & Freshly Painted Thru-out 2 Bedroom plus 2 Washroom spacious Unit having Awesome 300 Sf plus Terrace Facing South, with Additional Balcony Facing East. Upgraded Trim & Baseboards, Dishwasher; Fridge, Stove, Microwave, Washer, Dryer for tenants use. Corner Unit With W/O Balcony from the living room and plus an extra large terrace spanning more than 300 sq. ft., perfect for entertaining and relaxing and enjoying free time in the open outside. Unobstructed City Skyline Views. One Parking Spot and Locker are included and have Visitor's Parking. Food Basics, Shoppers Drug Mart on Ground Level. Steps to Subway Station Lansdowne Station, Dufferin Mall. 24/7 Concierge. Building Amenities Include a Beautiful Second Floor Terrace w/Connecting Walkway To a Gym, Yoga, Billiards, Theatre & Lounge Room, Visitors Parking, Security & Management Office On-site. |
| Extras: Nestle In Vibrant Junction Triangle W/All Amenities At Your Finger Tips. Walk, Bike Friendly. Steps To Transit, Groceries & Shopping. Minutes To Corso Italia, The Junction, Bloor Street & More. |
| Price | $2,950 |
| Address: | 1420 Dupont St , Unit 604, Toronto, M9H 0C2, Ontario |
| Province/State: | Ontario |
| Condo Corporation No | TSCC |
| Level | 6 |
| Unit No | 604 |
| Directions/Cross Streets: | Dupont St and Lansdowne Ave |
| Rooms: | 6 |
| Bedrooms: | 2 |
| Bedrooms +: | |
| Kitchens: | 1 |
| Family Room: | N |
| Basement: | None |
| Furnished: | N |
| Approximatly Age: | 6-10 |
| Property Type: | Condo Apt |
| Style: | Apartment |
| Exterior: | Brick, Concrete |
| Garage Type: | Underground |
| Garage(/Parking)Space: | 1.00 |
| Drive Parking Spaces: | 0 |
| Park #1 | |
| Parking Spot: | 72 |
| Parking Type: | Owned |
| Legal Description: | P1 |
| Exposure: | Se |
| Balcony: | Open |
| Locker: | Exclusive |
| Pet Permited: | Restrict |
| Approximatly Age: | 6-10 |
| Approximatly Square Footage: | 700-799 |
| Building Amenities: | Bike Storage, Exercise Room, Games Room, Gym, Party/Meeting Room, Visitor Parking |
| Property Features: | Hospital, Library, Park, Public Transit, Rec Centre, School |
| CAC Included: | Y |
| Common Elements Included: | Y |
| Heat Included: | Y |
| Parking Included: | Y |
| Building Insurance Included: | Y |
| Fireplace/Stove: | N |
| Heat Source: | Gas |
| Heat Type: | Forced Air |
| Central Air Conditioning: | Central Air |
| Laundry Level: | Main |
| Ensuite Laundry: | Y |
| Elevator Lift: | Y |
| Although the information displayed is believed to be accurate, no warranties or representations are made of any kind. |
| CENTURY 21 PEOPLE`S CHOICE REALTY INC. |
|
|

Mina Nourikhalichi
Broker
Dir:
416-882-5419
Bus:
905-731-2000
Fax:
905-886-7556
| Book Showing | Email a Friend |
Jump To:
At a Glance:
| Type: | Condo - Condo Apt |
| Area: | Toronto |
| Municipality: | Toronto |
| Neighbourhood: | Dovercourt-Wallace Emerson-Junction |
| Style: | Apartment |
| Approximate Age: | 6-10 |
| Beds: | 2 |
| Baths: | 2 |
| Garage: | 1 |
| Fireplace: | N |
Locatin Map:

