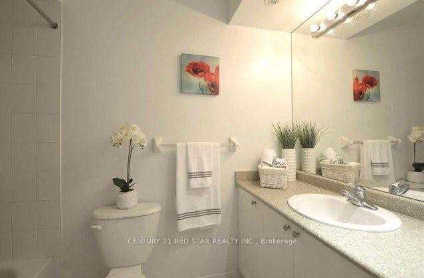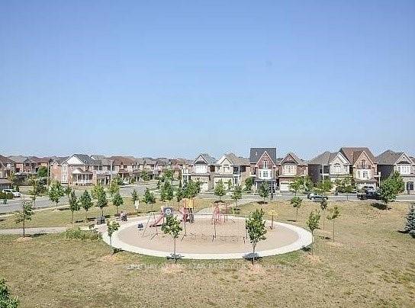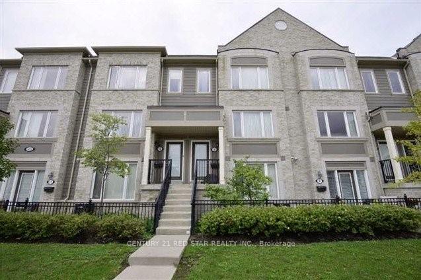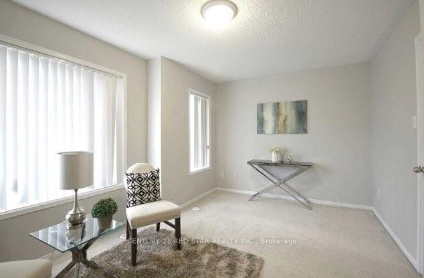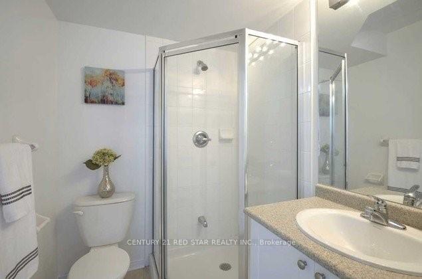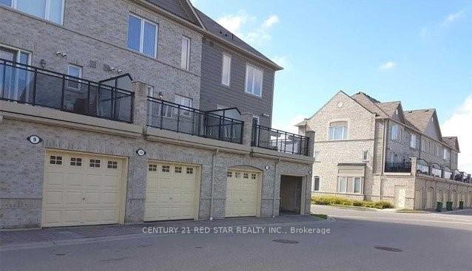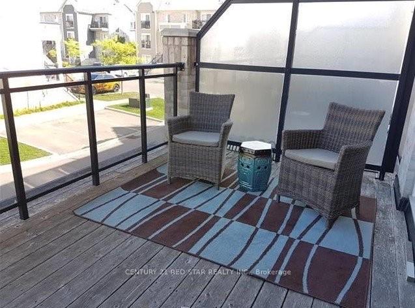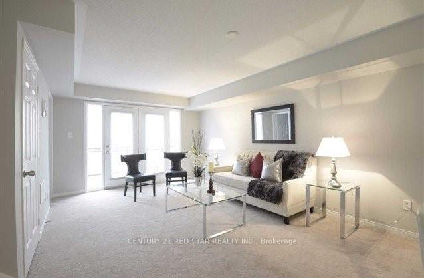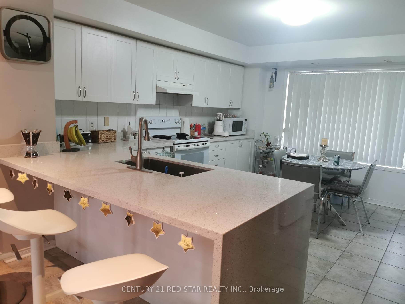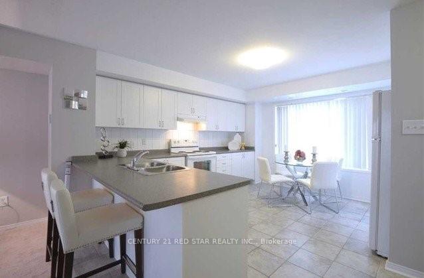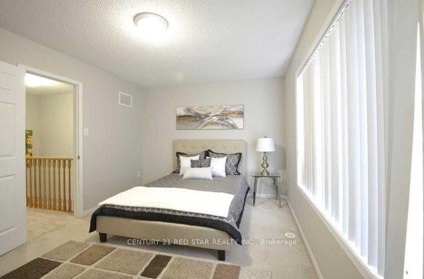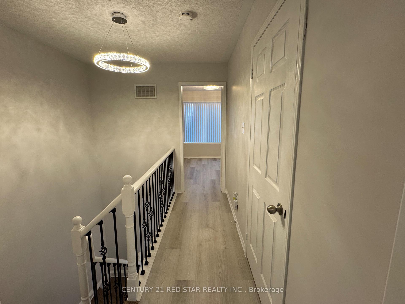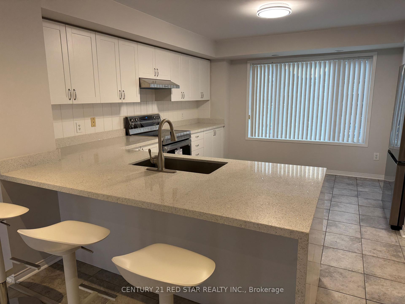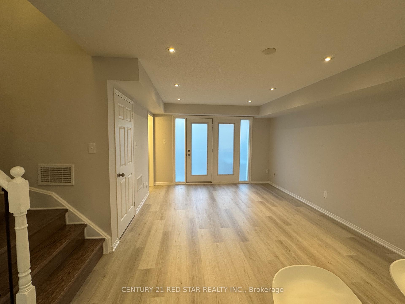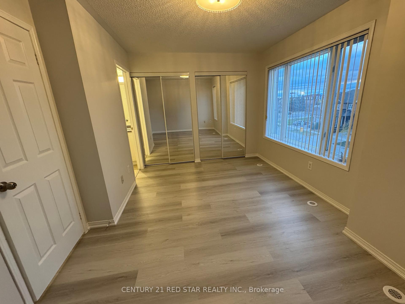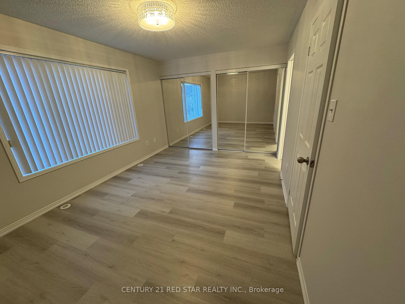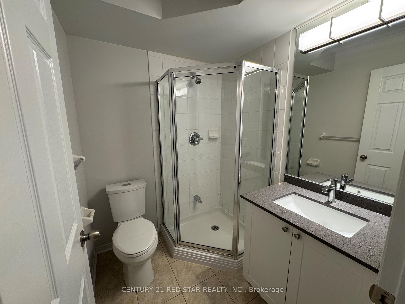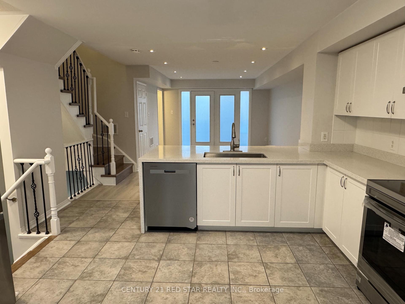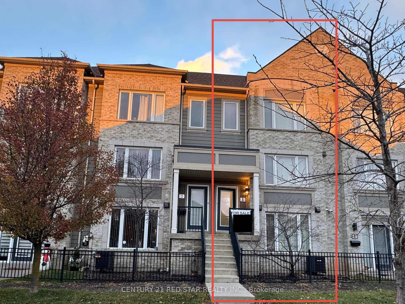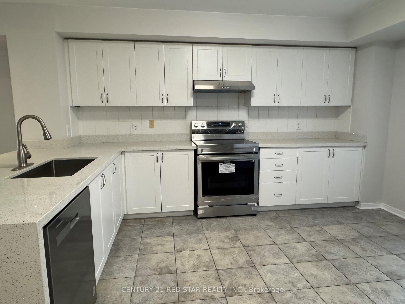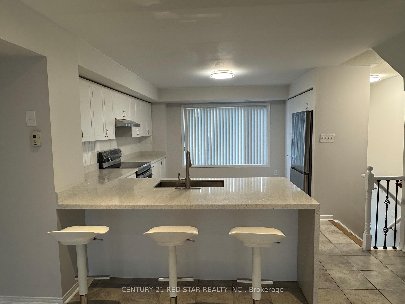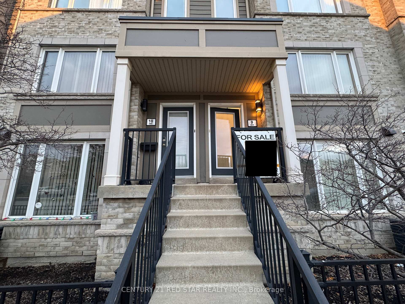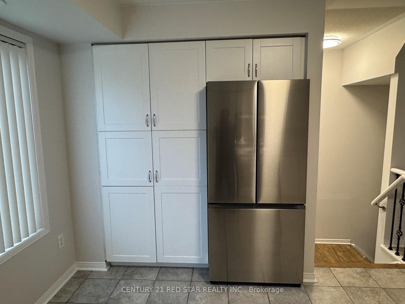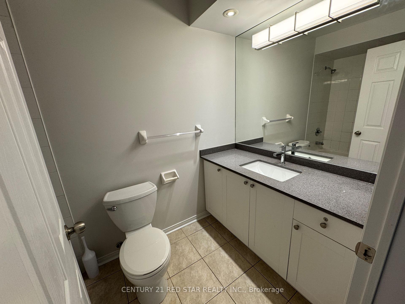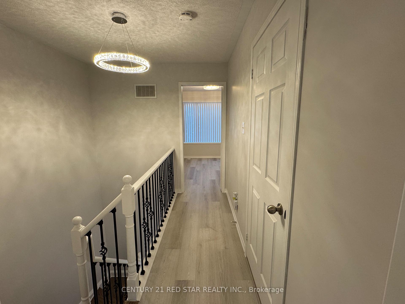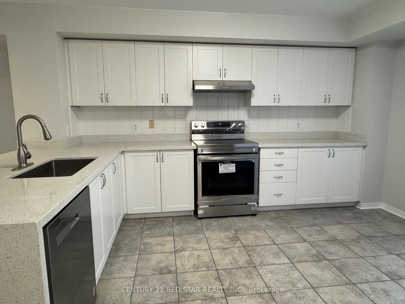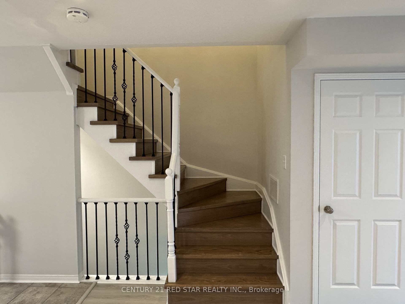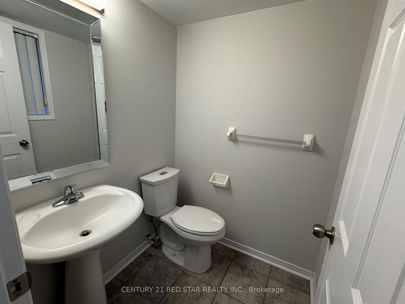$699,000
Available - For Sale
Listing ID: W10845425
5005 Oscar Peterson Blvd East , Unit 9, Mississauga, L5M 0P4, Ontario
| Beautifully Renovated 2-bedroom Townhouse Close to 403/401, Erin Mills Mall, Ridgeway Plaza, Credit Valley Hospital, Public Schools, and Parks is Completely Renovated & Move-In Ready Brand new flooring, hardwood stairs, and appliances with Bright & Spacious open-concept layout with modern finishes, Sleek white cabinetry, quartz countertops, and breakfast bar, Living/Dining: Generously sized, perfect for entertaining or relaxing, Two Master bedrooms with ensuite big closets, Convenient 2nd floor laundry: No more carrying laundry up and down the stairs! Walk-out to Private Deck with open balcony, One-Car Garage with additional storage. This townhouse is ideal for those seeking a stylish, functional, and updated home in a prime, well-connected location. Don't miss out on this opportunity- book your showing today! |
| Extras: *Low condo fee* 2nd floor laundry. Steps to schools, major highways, shopping plaza and Erin Mill Mall** Don't miss out this one. |
| Price | $699,000 |
| Taxes: | $4128.00 |
| Maintenance Fee: | 399.64 |
| Address: | 5005 Oscar Peterson Blvd East , Unit 9, Mississauga, L5M 0P4, Ontario |
| Province/State: | Ontario |
| Condo Corporation No | PSCC |
| Level | 2 |
| Unit No | 56 |
| Directions/Cross Streets: | Eglinton Ave/Oscar Peterson Blvd |
| Rooms: | 6 |
| Bedrooms: | 2 |
| Bedrooms +: | |
| Kitchens: | 1 |
| Family Room: | N |
| Basement: | None |
| Property Type: | Condo Townhouse |
| Style: | 2-Storey |
| Exterior: | Brick |
| Garage Type: | Attached |
| Garage(/Parking)Space: | 1.00 |
| Drive Parking Spaces: | 0 |
| Park #1 | |
| Parking Type: | Owned |
| Exposure: | Ew |
| Balcony: | Jlte |
| Locker: | None |
| Pet Permited: | Restrict |
| Approximatly Square Footage: | 1200-1399 |
| Maintenance: | 399.64 |
| Water Included: | Y |
| Common Elements Included: | Y |
| Condo Tax Included: | Y |
| Building Insurance Included: | Y |
| Fireplace/Stove: | N |
| Heat Source: | Gas |
| Heat Type: | Forced Air |
| Central Air Conditioning: | Central Air |
$
%
Years
This calculator is for demonstration purposes only. Always consult a professional
financial advisor before making personal financial decisions.
| Although the information displayed is believed to be accurate, no warranties or representations are made of any kind. |
| CENTURY 21 RED STAR REALTY INC. |
|
|

Mina Nourikhalichi
Broker
Dir:
416-882-5419
Bus:
905-731-2000
Fax:
905-886-7556
| Book Showing | Email a Friend |
Jump To:
At a Glance:
| Type: | Condo - Condo Townhouse |
| Area: | Peel |
| Municipality: | Mississauga |
| Neighbourhood: | Churchill Meadows |
| Style: | 2-Storey |
| Tax: | $4,128 |
| Maintenance Fee: | $399.64 |
| Beds: | 2 |
| Baths: | 3 |
| Garage: | 1 |
| Fireplace: | N |
Locatin Map:
Payment Calculator:


