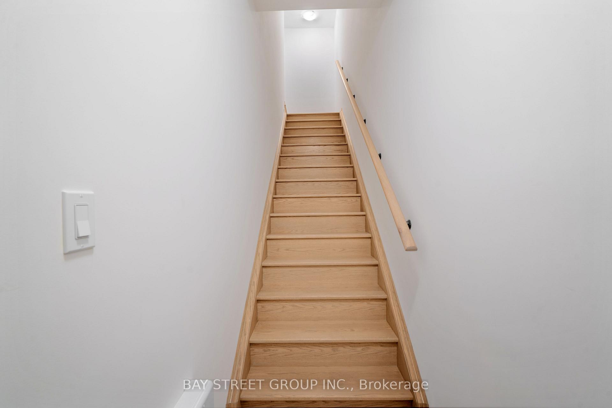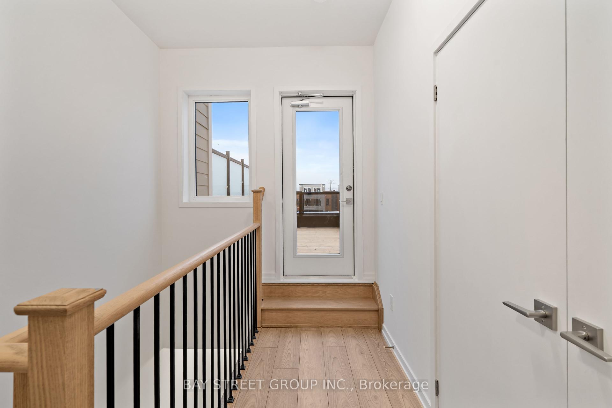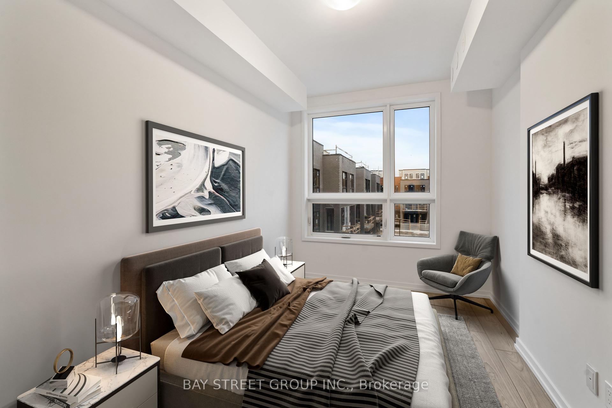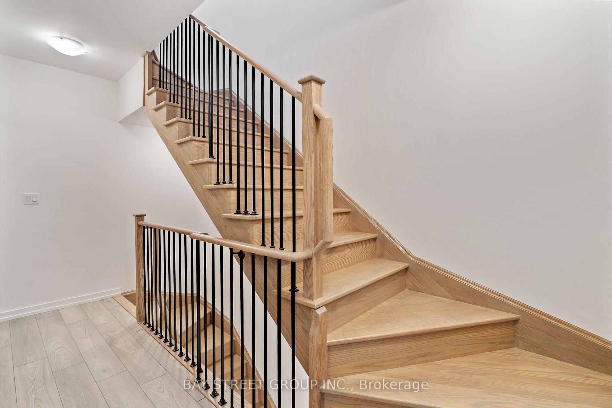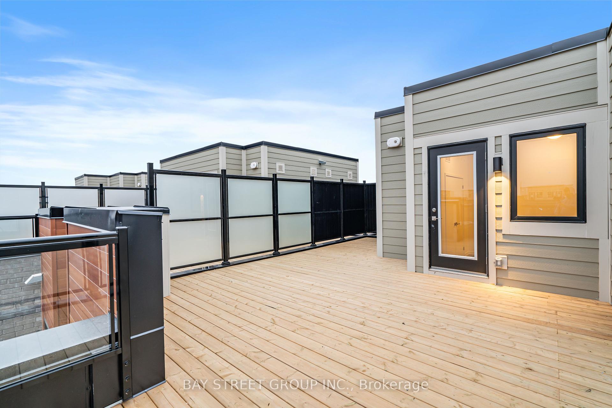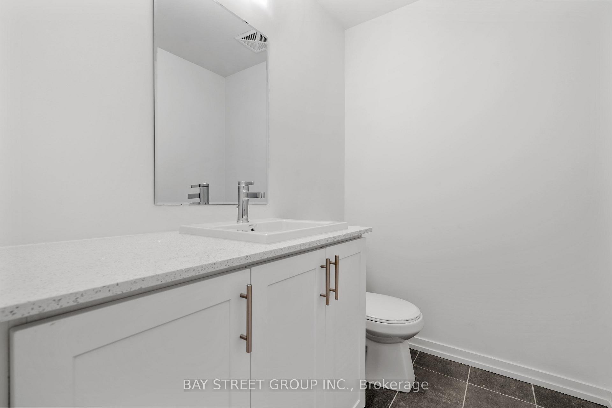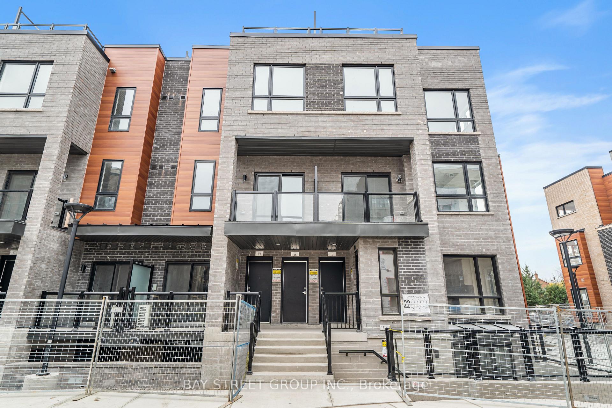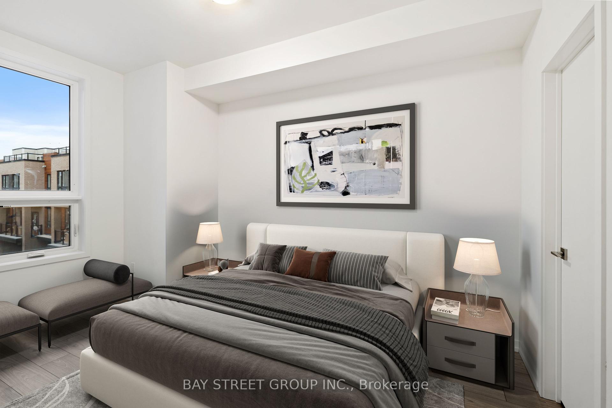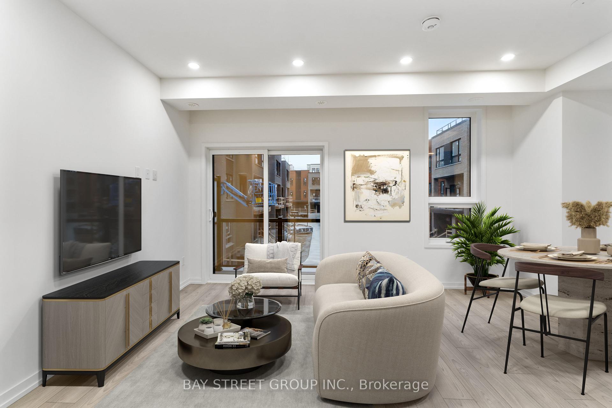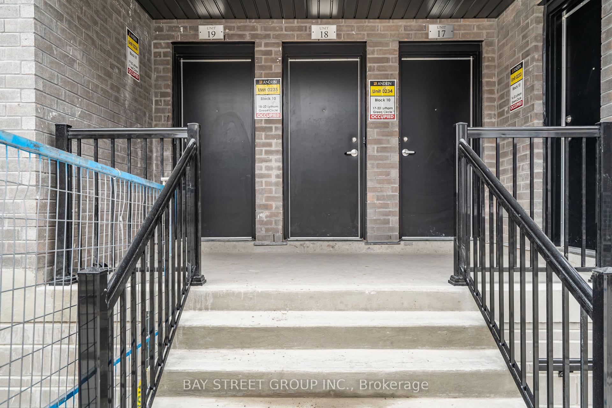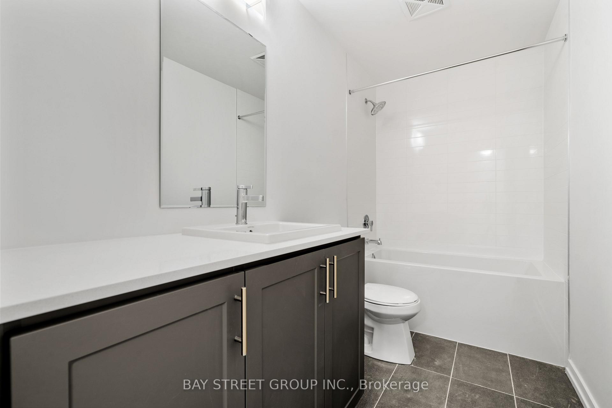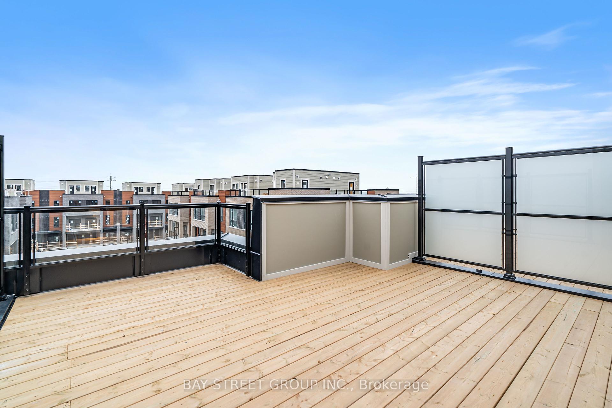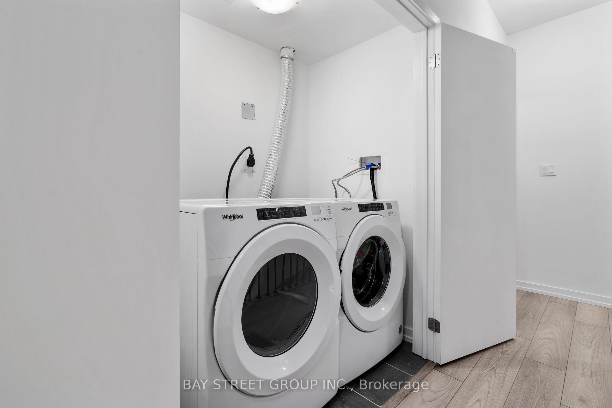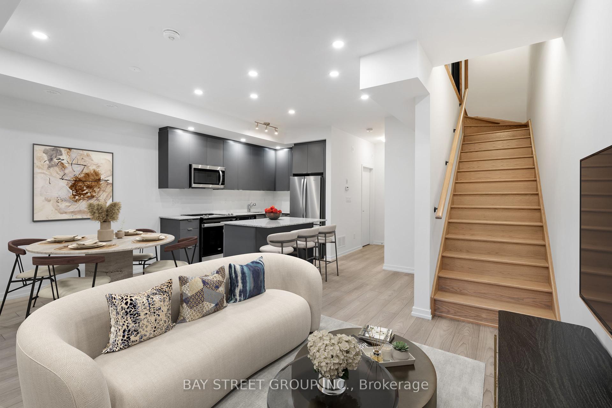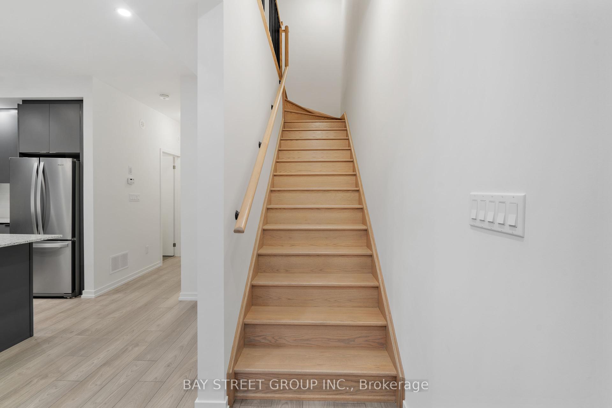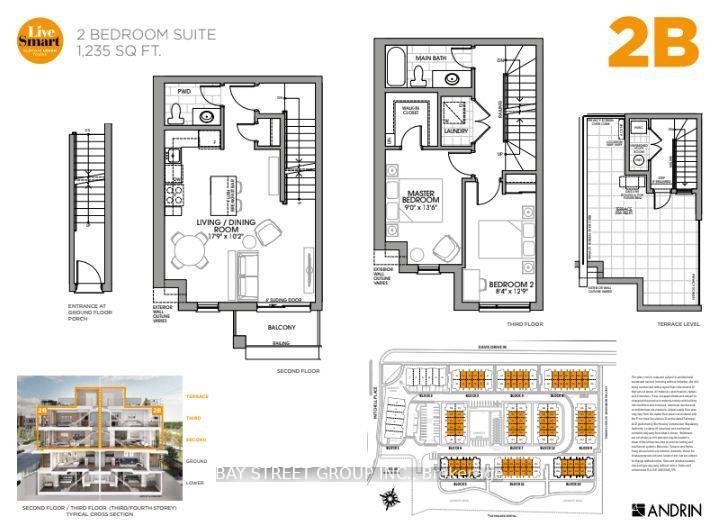$728,888
Available - For Sale
Listing ID: N10874730
22 Lytham Green Circ , Unit 18, Newmarket, L3Y 0H3, Ontario
| Assignment Sale Currently in Occupancy! This brand-new, never-lived-in 2-bedroom, 1.5-bathroom upper interior townhome at Glenway Urban Towns features 1,235 sq ft of living space and a 356 sq ft rooftop terrace. With a luxury brick faade, large windows for natural light, and 9-ft ceilings on both floors, this spacious home boasts over $8K in premium builder upgrades. These include pot lights, smooth ceilings throughout, upgraded kitchen cabinetry, a stunning 23 undermount kitchen sink with a satin brushed finish, and Moen faucets. Professionally landscaped grounds feature walking paths, play zones, a private park, and a dog park. Centrally located by Yonge & Davis, this prime Newmarket location is steps from the Newmarket Bus Terminal (GO & VIVA transit), Upper Canada Mall, and major retailers like Costco and Walmart. Extremely competitive price @ $590/PSF; This upper unit is priced comparably to main/basement units. Highly motivated seller! Includes 1 underground parking spot. |
| Price | $728,888 |
| Taxes: | $0.00 |
| Assessment Year: | 2024 |
| Maintenance Fee: | 199.95 |
| Address: | 22 Lytham Green Circ , Unit 18, Newmarket, L3Y 0H3, Ontario |
| Province/State: | Ontario |
| Condo Corporation No | YRSCC |
| Level | Upp |
| Unit No | 235 |
| Directions/Cross Streets: | Yonge St & Davis Dr |
| Rooms: | 5 |
| Bedrooms: | 2 |
| Bedrooms +: | |
| Kitchens: | 1 |
| Family Room: | N |
| Basement: | None |
| Approximatly Age: | New |
| Property Type: | Condo Townhouse |
| Style: | Stacked Townhse |
| Exterior: | Brick, Concrete |
| Garage Type: | Underground |
| Garage(/Parking)Space: | 1.00 |
| Drive Parking Spaces: | 50 |
| Park #1 | |
| Parking Type: | Owned |
| Exposure: | Nw |
| Balcony: | Terr |
| Locker: | None |
| Pet Permited: | Restrict |
| Retirement Home: | N |
| Approximatly Age: | New |
| Approximatly Square Footage: | 1200-1399 |
| Building Amenities: | Rooftop Deck/Garden, Visitor Parking |
| Property Features: | Hospital, Library, Park, Public Transit, Rec Centre, School |
| Maintenance: | 199.95 |
| CAC Included: | Y |
| Parking Included: | Y |
| Building Insurance Included: | Y |
| Fireplace/Stove: | N |
| Heat Source: | Gas |
| Heat Type: | Forced Air |
| Central Air Conditioning: | Central Air |
$
%
Years
This calculator is for demonstration purposes only. Always consult a professional
financial advisor before making personal financial decisions.
| Although the information displayed is believed to be accurate, no warranties or representations are made of any kind. |
| BAY STREET GROUP INC. |
|
|

Mina Nourikhalichi
Broker
Dir:
416-882-5419
Bus:
905-731-2000
Fax:
905-886-7556
| Book Showing | Email a Friend |
Jump To:
At a Glance:
| Type: | Condo - Condo Townhouse |
| Area: | York |
| Municipality: | Newmarket |
| Neighbourhood: | Glenway Estates |
| Style: | Stacked Townhse |
| Approximate Age: | New |
| Maintenance Fee: | $199.95 |
| Beds: | 2 |
| Baths: | 2 |
| Garage: | 1 |
| Fireplace: | N |
Locatin Map:
Payment Calculator:

