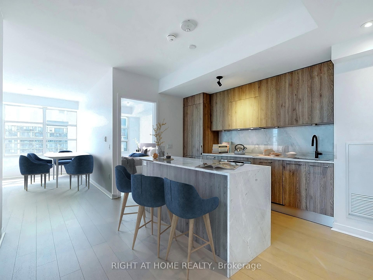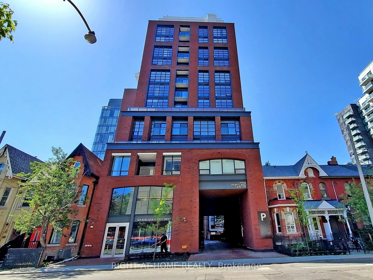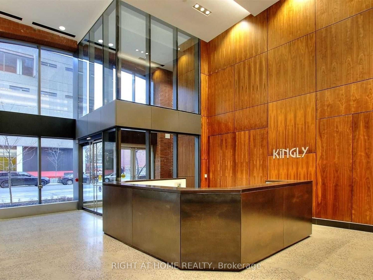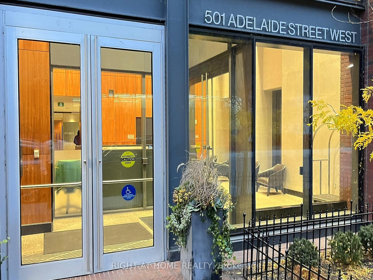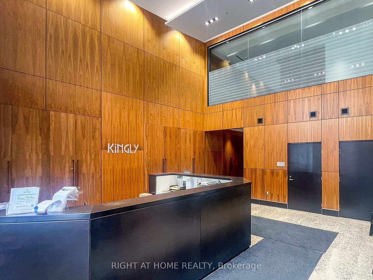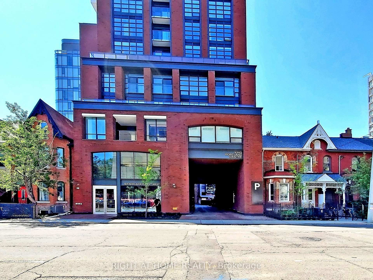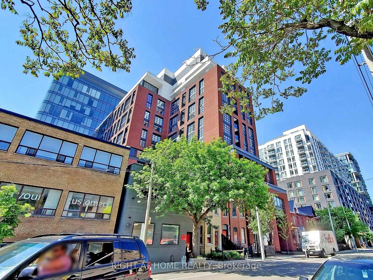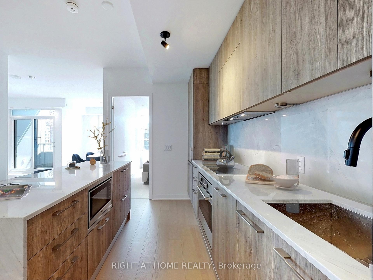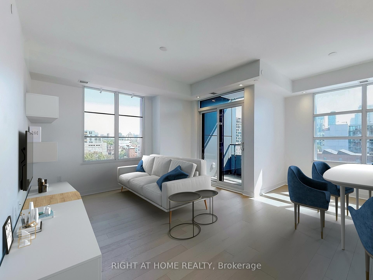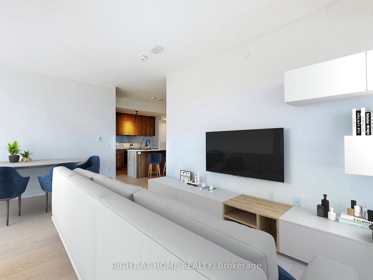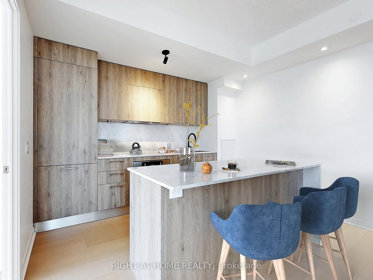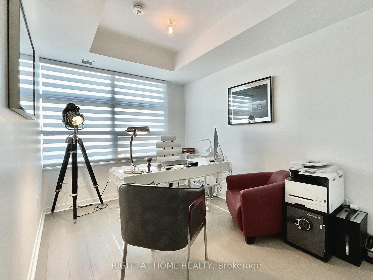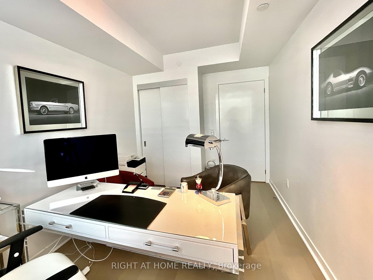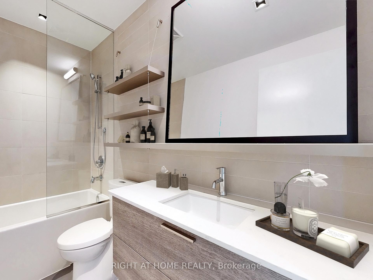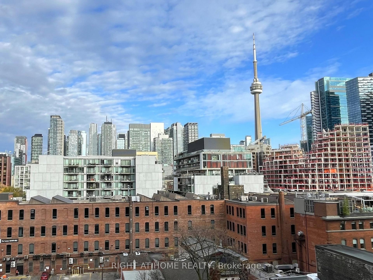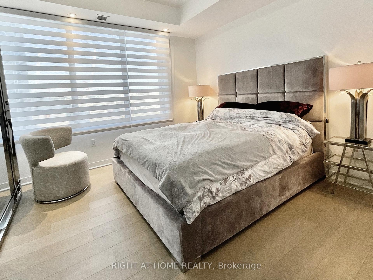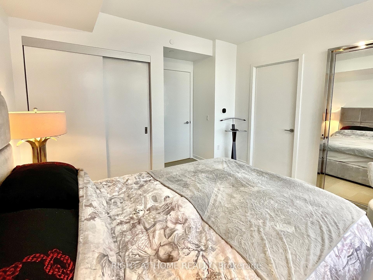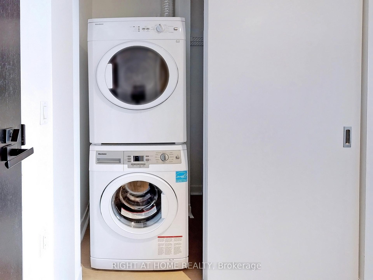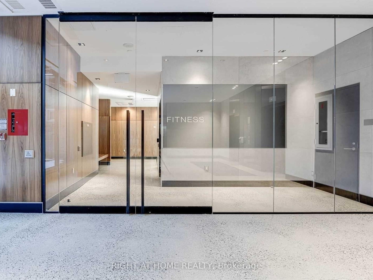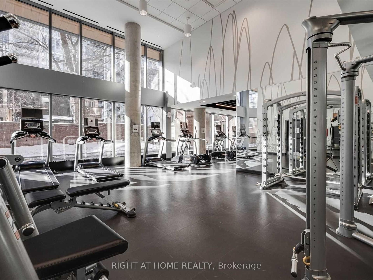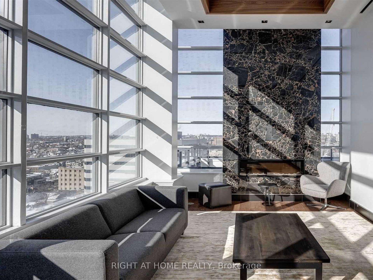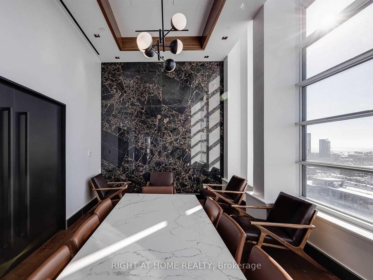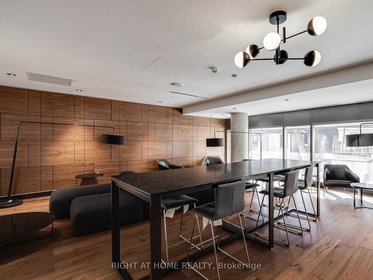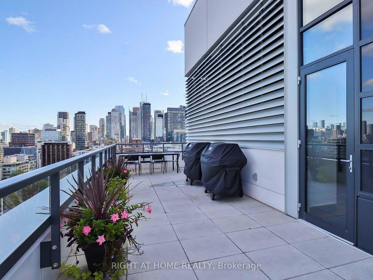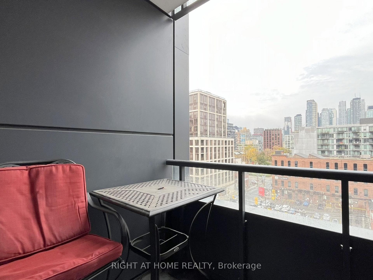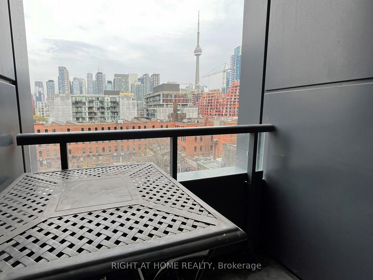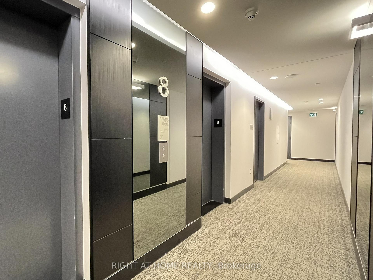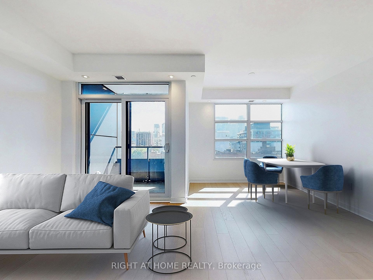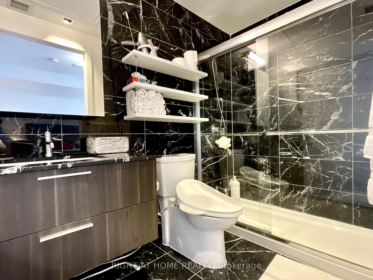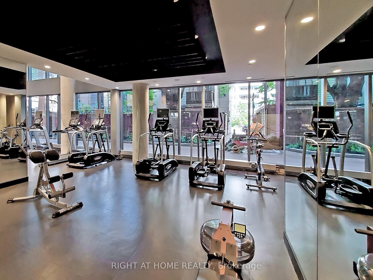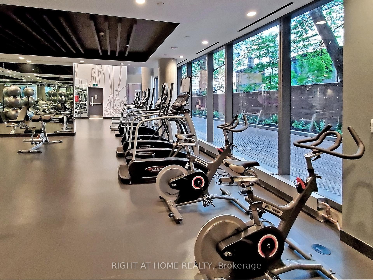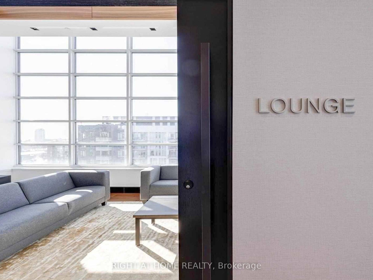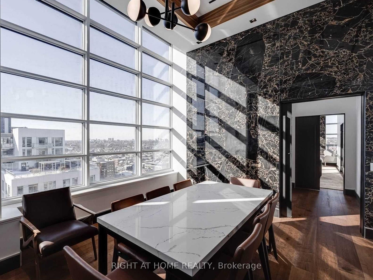$1,099,000
Available - For Sale
Listing ID: C9768441
501 Adelaide St West , Unit 802, Toronto, M5V 1T4, Ontario
| Welcome to an executive corner suite at Kingly condos in the heart of the Fashion District. Discover luxury living in this stunning 1,078 sq. ft. NE corner suite, featuring 2 spacious bedrooms and 2 full bathrooms. This suite is bathed in natural light through expansive, wall-to-wall windows, showcasing unobstructed views of the city skyline and the iconic CN Tower. Highlights include soaring 9' smooth ceilings and a designer Scavolini kitchen with sleek European-style cabinetry. A great opportunity to reside in Kingly, a prestigious 132-unit boutique building with a classic brick facade and NY-style loft windows, blending elegance with premium amenities and services. |
| Extras: Additional $40K In Unparalleled Upgrades. Enclosed Balcony. Parking & Locker. 30'' Appliance Package, Quartz C/T, Centre Island W/Waterfall Edge, 5'' Upgraded Engineered H/W Flooring, Building Features 24 Hour Concierge, Gym, Roof Terrace. |
| Price | $1,099,000 |
| Taxes: | $5893.98 |
| Maintenance Fee: | 1125.60 |
| Address: | 501 Adelaide St West , Unit 802, Toronto, M5V 1T4, Ontario |
| Province/State: | Ontario |
| Condo Corporation No | TSCC |
| Level | 8 |
| Unit No | 02 |
| Directions/Cross Streets: | Adelaide / Portland |
| Rooms: | 5 |
| Bedrooms: | 2 |
| Bedrooms +: | |
| Kitchens: | 1 |
| Family Room: | N |
| Basement: | None |
| Approximatly Age: | New |
| Property Type: | Condo Apt |
| Style: | Apartment |
| Exterior: | Brick |
| Garage Type: | Underground |
| Garage(/Parking)Space: | 1.00 |
| Drive Parking Spaces: | 1 |
| Park #1 | |
| Parking Spot: | 18 |
| Parking Type: | Owned |
| Legal Description: | C |
| Exposure: | Ne |
| Balcony: | Encl |
| Locker: | Owned |
| Pet Permited: | Restrict |
| Approximatly Age: | New |
| Approximatly Square Footage: | 1000-1199 |
| Building Amenities: | Concierge, Gym, Media Room, Party/Meeting Room, Rooftop Deck/Garden |
| Property Features: | Clear View, Hospital, Place Of Worship, Public Transit |
| Maintenance: | 1125.60 |
| Common Elements Included: | Y |
| Parking Included: | Y |
| Building Insurance Included: | Y |
| Fireplace/Stove: | N |
| Heat Source: | Gas |
| Heat Type: | Forced Air |
| Central Air Conditioning: | Central Air |
| Laundry Level: | Main |
$
%
Years
This calculator is for demonstration purposes only. Always consult a professional
financial advisor before making personal financial decisions.
| Although the information displayed is believed to be accurate, no warranties or representations are made of any kind. |
| RIGHT AT HOME REALTY |
|
|

Mina Nourikhalichi
Broker
Dir:
416-882-5419
Bus:
905-731-2000
Fax:
905-886-7556
| Virtual Tour | Book Showing | Email a Friend |
Jump To:
At a Glance:
| Type: | Condo - Condo Apt |
| Area: | Toronto |
| Municipality: | Toronto |
| Neighbourhood: | Waterfront Communities C1 |
| Style: | Apartment |
| Approximate Age: | New |
| Tax: | $5,893.98 |
| Maintenance Fee: | $1,125.6 |
| Beds: | 2 |
| Baths: | 2 |
| Garage: | 1 |
| Fireplace: | N |
Locatin Map:
Payment Calculator:

