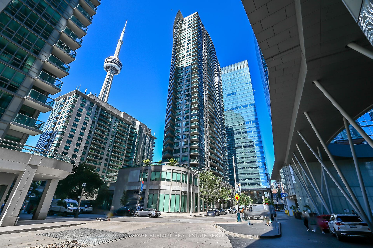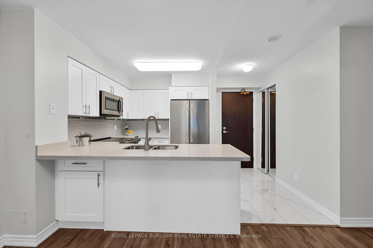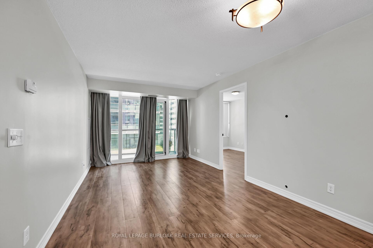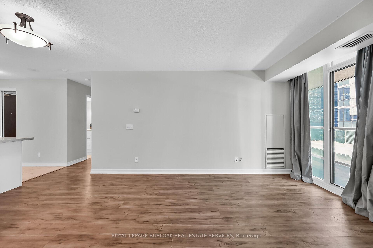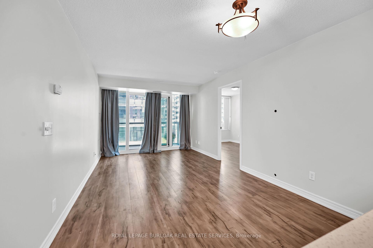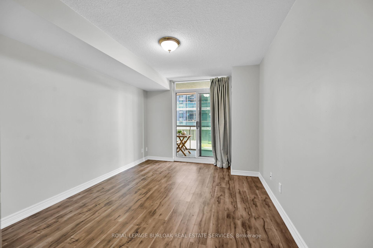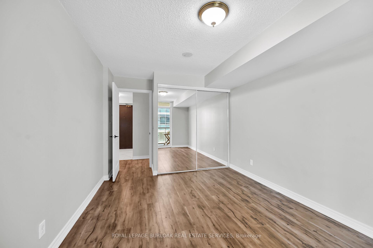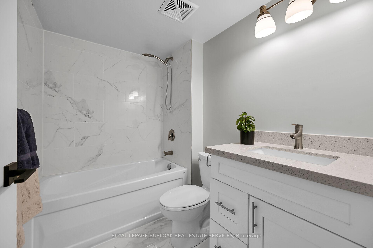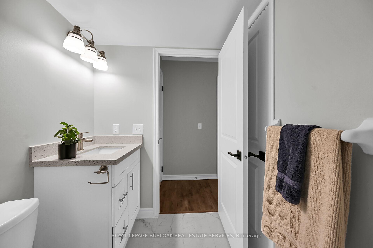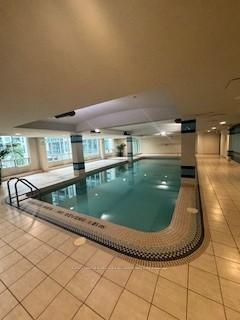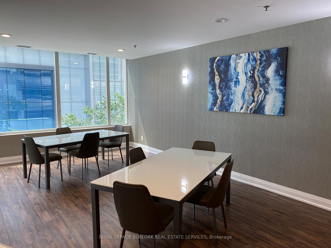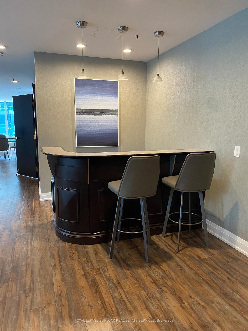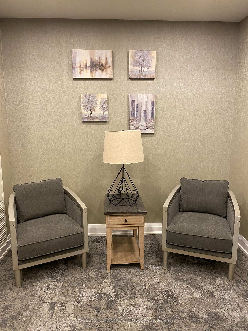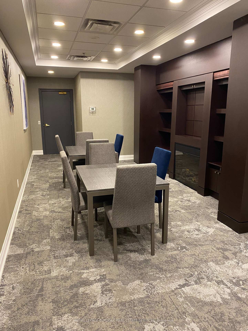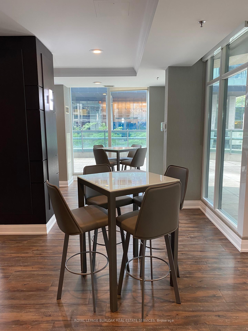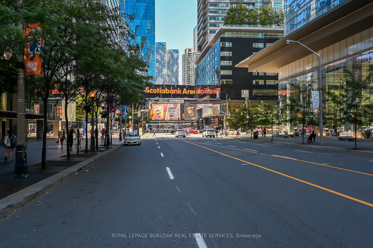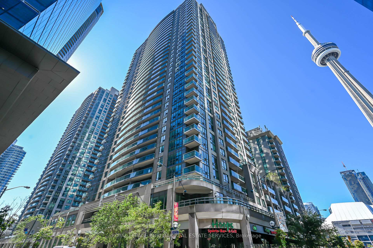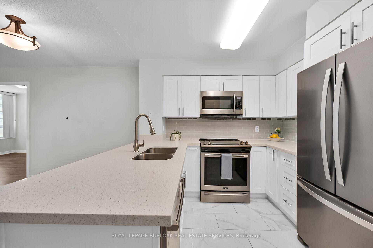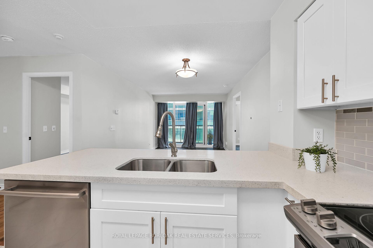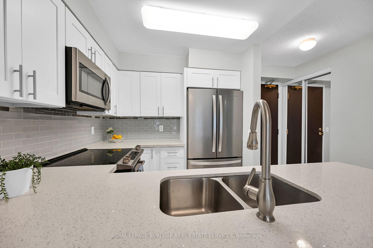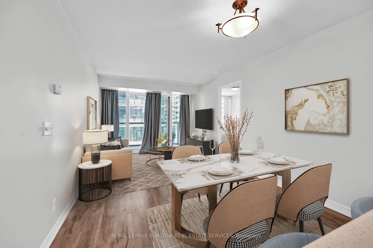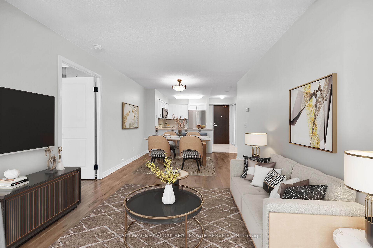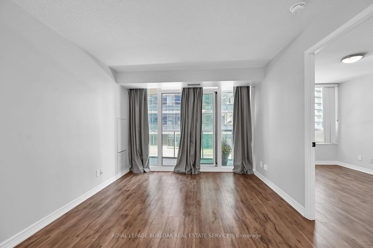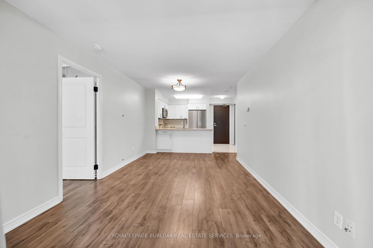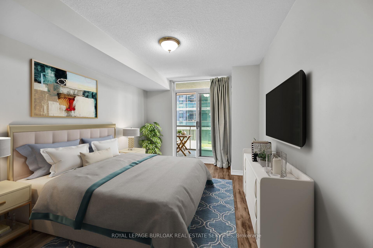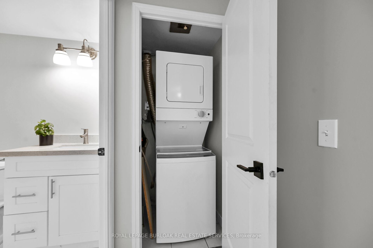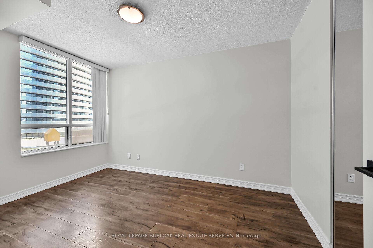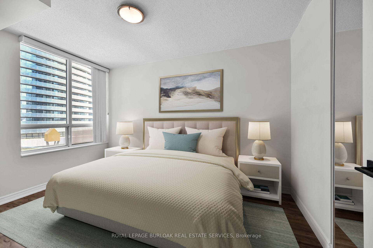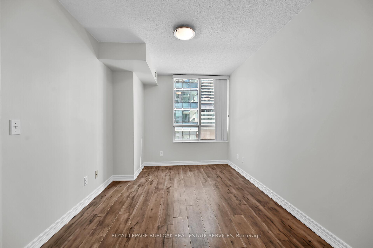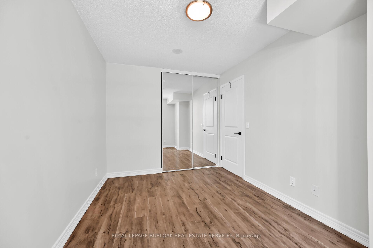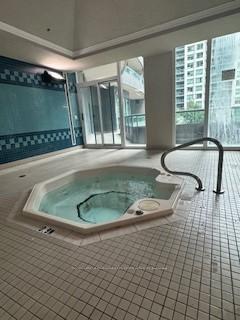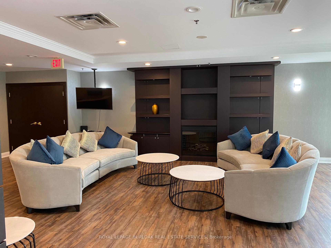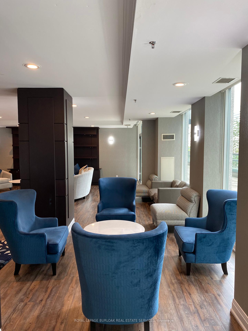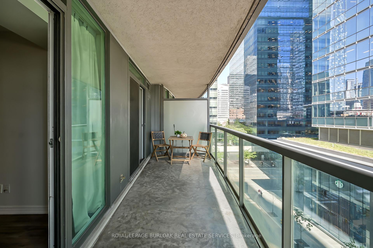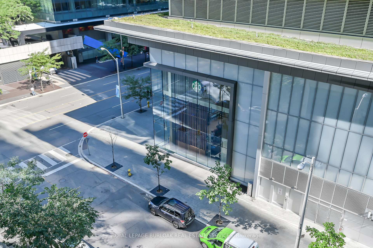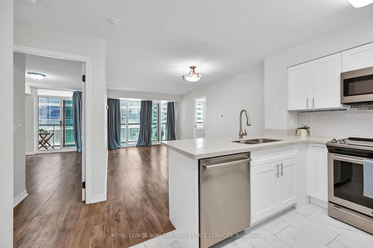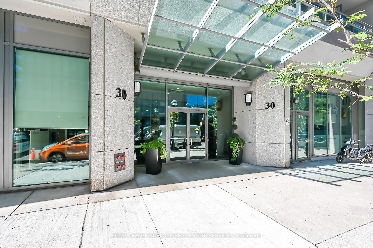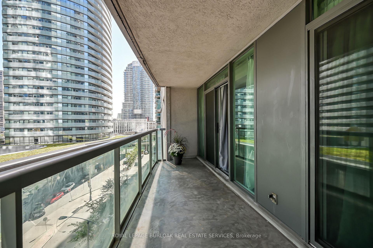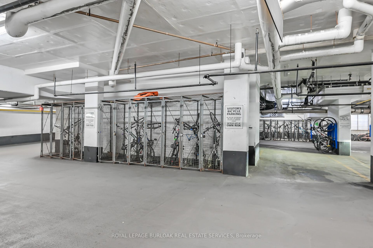$799,900
Available - For Sale
Listing ID: C9389356
30 Grand Trunk Cres , Unit 709, Toronto, M5J 3A4, Ontario
| Discover urban living at its finest in this functional fully upgraded 2-bedroom condo located at 30 Grand Trunk. Boasting a spacious 758 sq. ft., this split-layout unit offers the perfect blend of comfort and style and ensures maximum privacy, ideal for modern city dwellers. Step into a bright and inviting living space, where natural light floods through large windows, illuminating every corner. The open-concept design seamlessly connects the living and dining areas and walk out to balcony making it perfect for both relaxation and entertaining. The modern kitchen features ample cabinet and counter space, catering to your culinary needs. The primary bedroom offers a serene retreat, with a walkout to your oversized balcony. Step outside to the large balcony and enjoy your morning coffee or evening unwind. This outdoor space is perfect for potted plants, a cozy seating area, or simply soaking in the vibrant downtown atmosphere. Additional features include in-suite laundry and parking spot. The maintenance fee covers heat, water, and hydro, adding extra value and ease to your living experience. One parking included. The building itself boasts an array of amenities, including a gym, meeting/party room, indoor pool, outdoor BBQ area, and a beautifully landscaped rooftop garden. Located in the heart of downtown offers unparalleled access to the city's best dining, shopping, entertainment and lake options. With convenient transit links and a vibrant neighbourhood, this condo is an exceptional find awaiting your personal touch. Don't miss your chance to experience the best of downtown living. |
| Price | $799,900 |
| Taxes: | $3233.11 |
| Maintenance Fee: | 898.63 |
| Address: | 30 Grand Trunk Cres , Unit 709, Toronto, M5J 3A4, Ontario |
| Province/State: | Ontario |
| Condo Corporation No | TSCC |
| Level | 6 |
| Unit No | 8 |
| Directions/Cross Streets: | York / Bremner |
| Rooms: | 6 |
| Bedrooms: | 2 |
| Bedrooms +: | |
| Kitchens: | 1 |
| Family Room: | N |
| Basement: | None |
| Approximatly Age: | 6-10 |
| Property Type: | Condo Apt |
| Style: | Apartment |
| Exterior: | Concrete, Stone |
| Garage Type: | Underground |
| Garage(/Parking)Space: | 1.00 |
| Drive Parking Spaces: | 0 |
| Park #1 | |
| Parking Type: | Owned |
| Legal Description: | D90 |
| Exposure: | E |
| Balcony: | Open |
| Locker: | None |
| Pet Permited: | Restrict |
| Retirement Home: | N |
| Approximatly Age: | 6-10 |
| Approximatly Square Footage: | 700-799 |
| Building Amenities: | Concierge, Exercise Room, Party/Meeting Room, Recreation Room, Sauna |
| Property Features: | Island, Lake Access, Marina, Park, School |
| Maintenance: | 898.63 |
| CAC Included: | Y |
| Hydro Included: | Y |
| Water Included: | Y |
| Common Elements Included: | Y |
| Heat Included: | Y |
| Parking Included: | Y |
| Building Insurance Included: | Y |
| Fireplace/Stove: | N |
| Heat Source: | Gas |
| Heat Type: | Forced Air |
| Central Air Conditioning: | Central Air |
| Laundry Level: | Main |
$
%
Years
This calculator is for demonstration purposes only. Always consult a professional
financial advisor before making personal financial decisions.
| Although the information displayed is believed to be accurate, no warranties or representations are made of any kind. |
| ROYAL LEPAGE BURLOAK REAL ESTATE SERVICES |
|
|

Mina Nourikhalichi
Broker
Dir:
416-882-5419
Bus:
905-731-2000
Fax:
905-886-7556
| Virtual Tour | Book Showing | Email a Friend |
Jump To:
At a Glance:
| Type: | Condo - Condo Apt |
| Area: | Toronto |
| Municipality: | Toronto |
| Neighbourhood: | Waterfront Communities C1 |
| Style: | Apartment |
| Approximate Age: | 6-10 |
| Tax: | $3,233.11 |
| Maintenance Fee: | $898.63 |
| Beds: | 2 |
| Baths: | 1 |
| Garage: | 1 |
| Fireplace: | N |
Locatin Map:
Payment Calculator:

