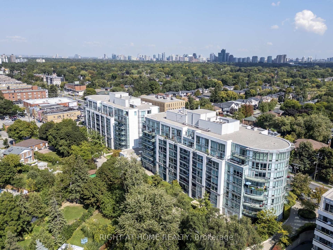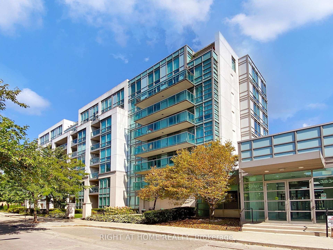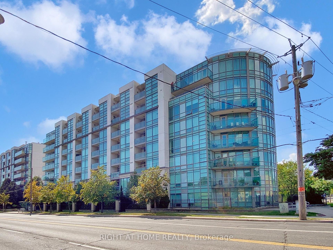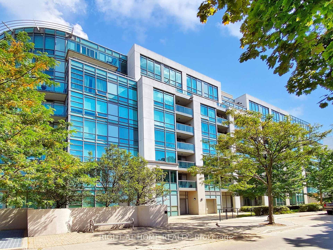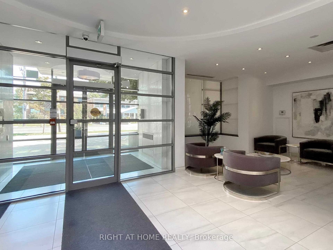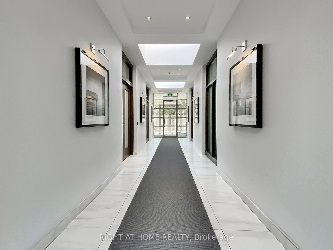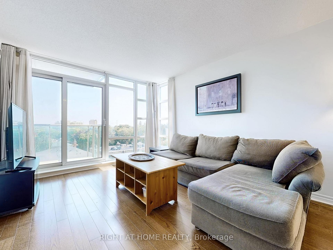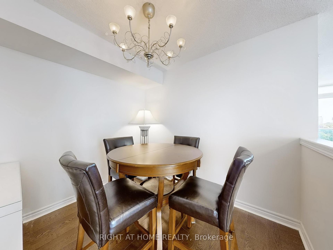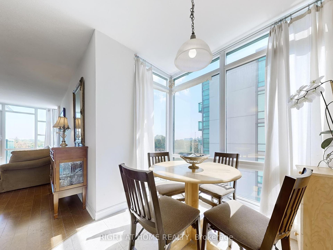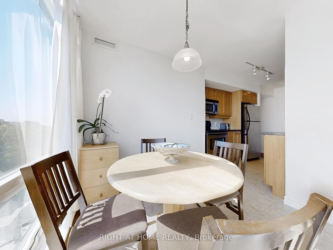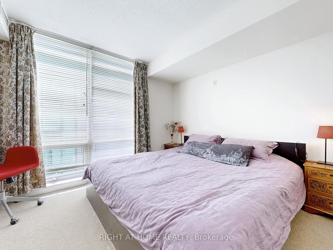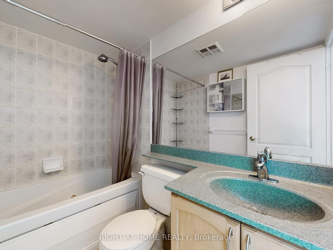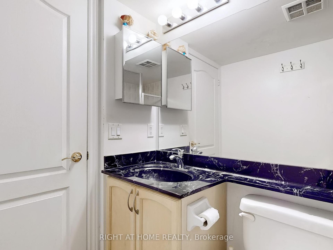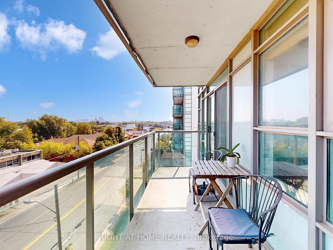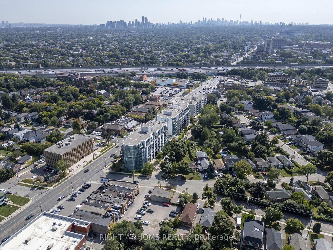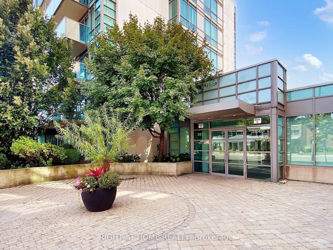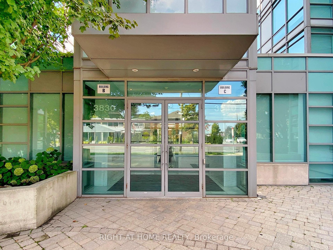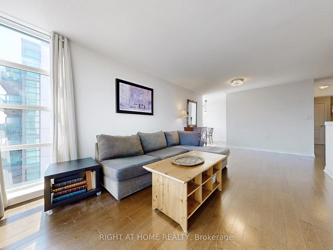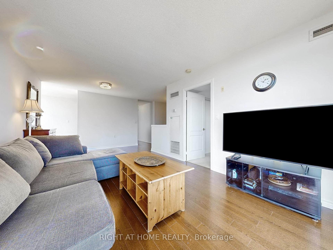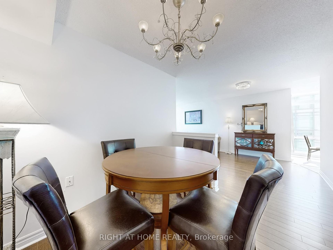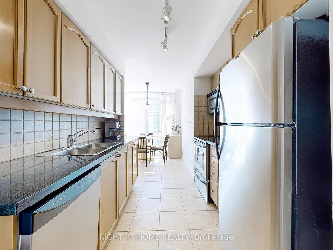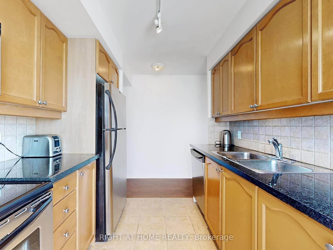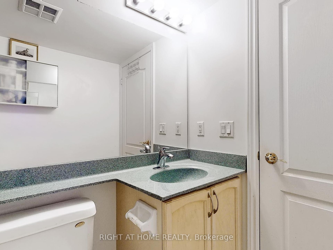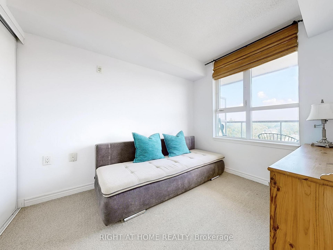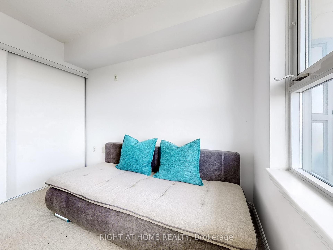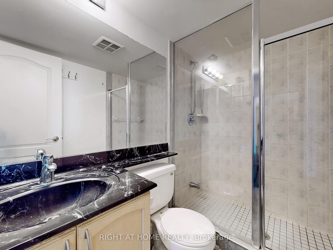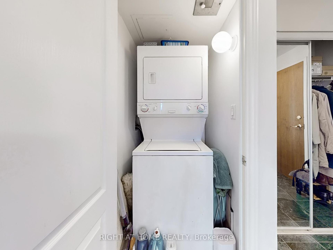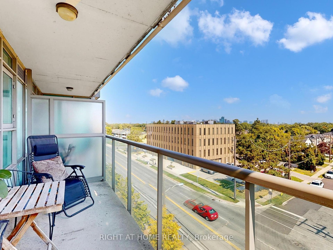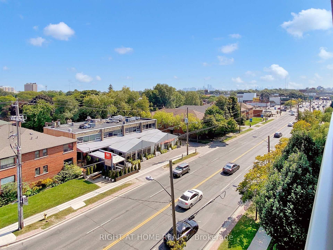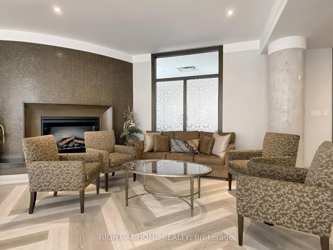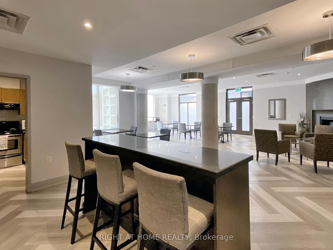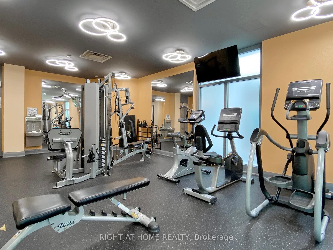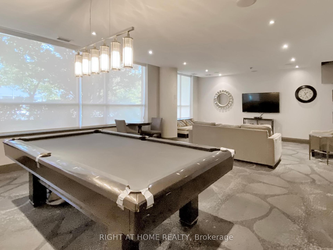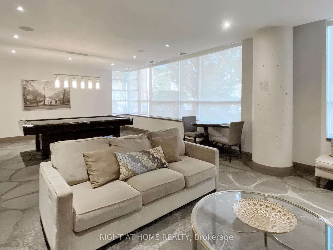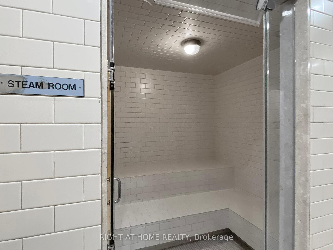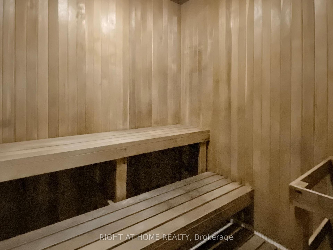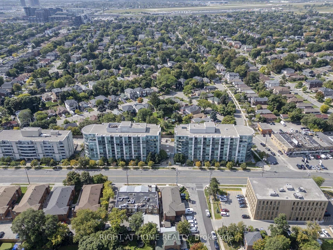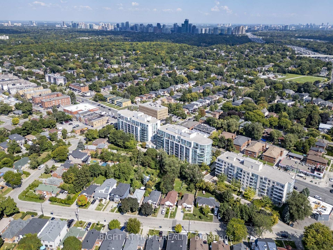$699,000
Available - For Sale
Listing ID: C9362788
3840 Bathurst St , Unit 612, Toronto, M3H 6C6, Ontario
| Welcome to this spacious 980 sq. ft. Sun-Filled 2 Bedroom + Den Condo unit in the highly sought-after Viva Condos - an elegant boutique 8-storey building nestled in the heart of prestigious Clanton Park. Enjoy a functional, open-concept floorplan with a split-bedroom layout. Expansive living room opening onto a large southeast-facing balcony with breathtaking panoramic views of Clanton Park's treelined streets, the CN Tower and the city skyline. Floor-to-ceiling windows, filling the space with natural light. Primary bedroom with a 4-piece ensuite. Large kitchen with a dedicated breakfast area. Exceptional Building Amenities include 24-hour concierge services, exercise facility, sauna and steam room, party room and billiards room. Ample visitor parking. Shabbat elevator. Conveniently situated close to shops, dining, public transit and just minutes from Highway 401. Don't miss the opportunity to own this stunning condo in one of Clanton Parks' most desirable locations! |
| Extras: Includes: Fridge, Stove, Microwave, Dishwasher, Washer/Dryer, All Light Fixtures and Window Coverings. 1 Parking and 1 Locker. |
| Price | $699,000 |
| Taxes: | $2517.81 |
| Maintenance Fee: | 878.31 |
| Address: | 3840 Bathurst St , Unit 612, Toronto, M3H 6C6, Ontario |
| Province/State: | Ontario |
| Condo Corporation No | TSCC |
| Level | 6 |
| Unit No | 12 |
| Directions/Cross Streets: | Bathurst St / Wilson |
| Rooms: | 6 |
| Bedrooms: | 2 |
| Bedrooms +: | 1 |
| Kitchens: | 1 |
| Family Room: | N |
| Basement: | None |
| Property Type: | Condo Apt |
| Style: | Apartment |
| Exterior: | Concrete |
| Garage Type: | Underground |
| Garage(/Parking)Space: | 1.00 |
| Drive Parking Spaces: | 1 |
| Park #1 | |
| Parking Type: | Owned |
| Legal Description: | Level B Unit 59 |
| Exposure: | E |
| Balcony: | Open |
| Locker: | Owned |
| Pet Permited: | Restrict |
| Approximatly Square Footage: | 900-999 |
| Building Amenities: | Concierge, Games Room, Gym, Media Room, Party/Meeting Room, Sauna |
| Property Features: | Clear View, Park, Place Of Worship, Public Transit, School |
| Maintenance: | 878.31 |
| CAC Included: | Y |
| Water Included: | Y |
| Common Elements Included: | Y |
| Heat Included: | Y |
| Parking Included: | Y |
| Building Insurance Included: | Y |
| Fireplace/Stove: | N |
| Heat Source: | Gas |
| Heat Type: | Forced Air |
| Central Air Conditioning: | Central Air |
| Laundry Level: | Main |
$
%
Years
This calculator is for demonstration purposes only. Always consult a professional
financial advisor before making personal financial decisions.
| Although the information displayed is believed to be accurate, no warranties or representations are made of any kind. |
| RIGHT AT HOME REALTY |
|
|

Mina Nourikhalichi
Broker
Dir:
416-882-5419
Bus:
905-731-2000
Fax:
905-886-7556
| Virtual Tour | Book Showing | Email a Friend |
Jump To:
At a Glance:
| Type: | Condo - Condo Apt |
| Area: | Toronto |
| Municipality: | Toronto |
| Neighbourhood: | Clanton Park |
| Style: | Apartment |
| Tax: | $2,517.81 |
| Maintenance Fee: | $878.31 |
| Beds: | 2+1 |
| Baths: | 2 |
| Garage: | 1 |
| Fireplace: | N |
Locatin Map:
Payment Calculator:

