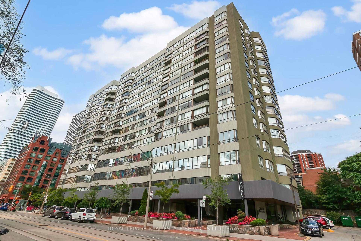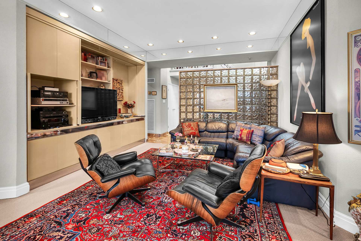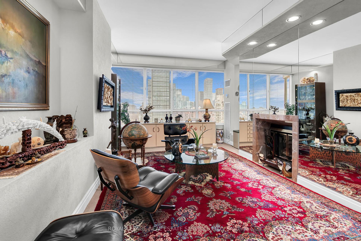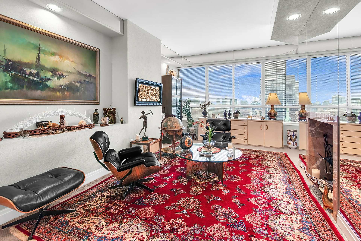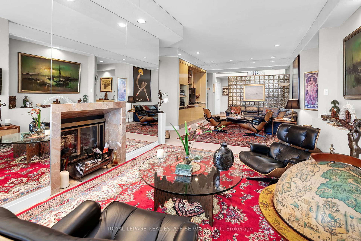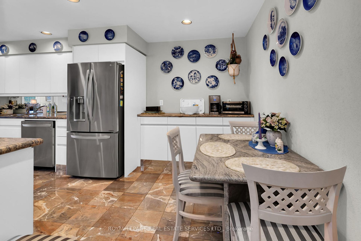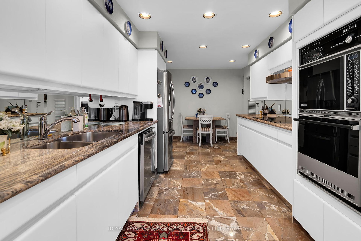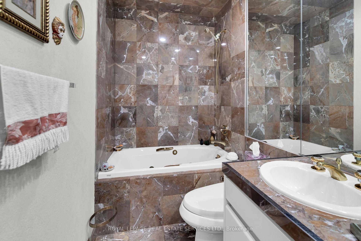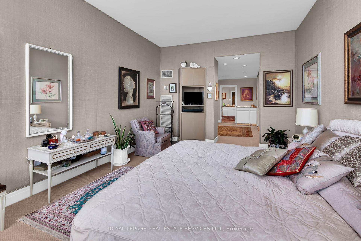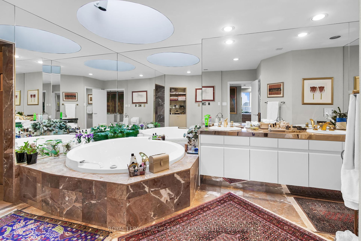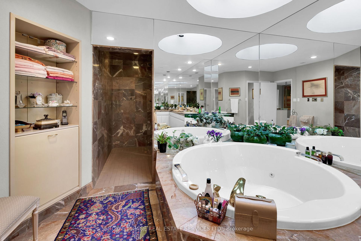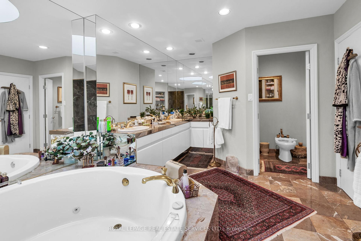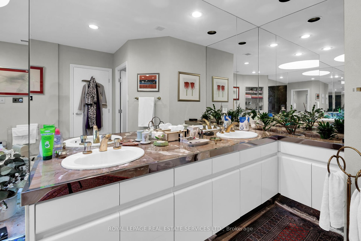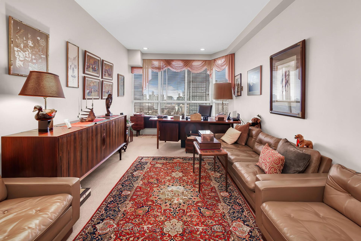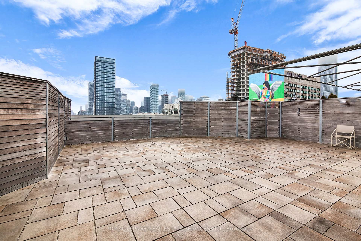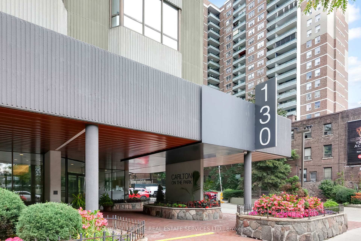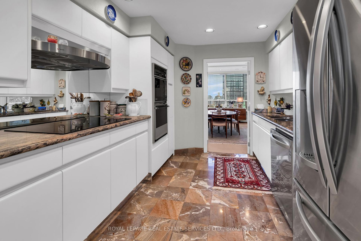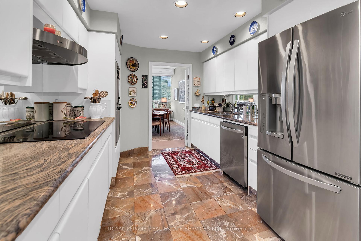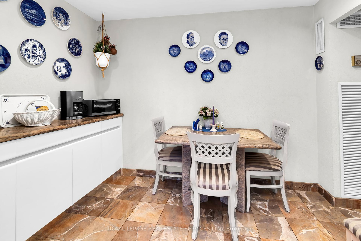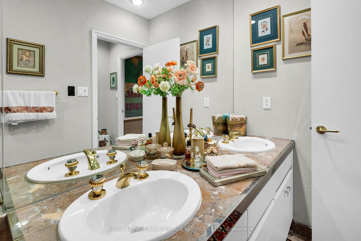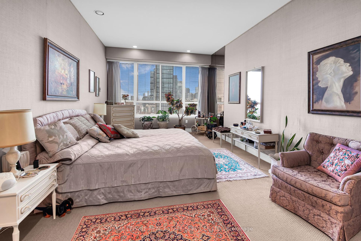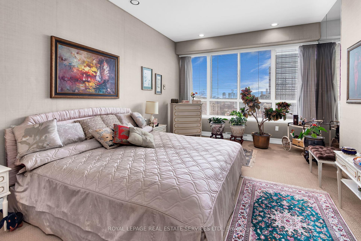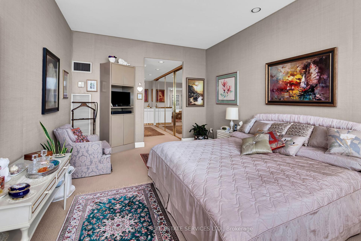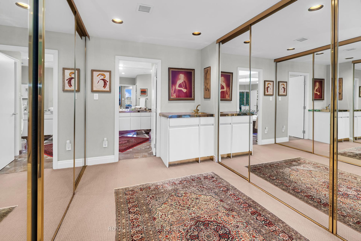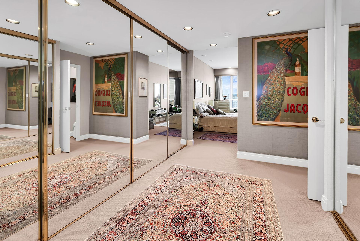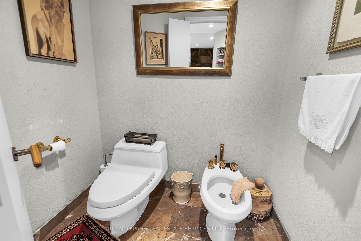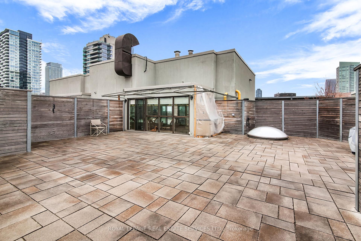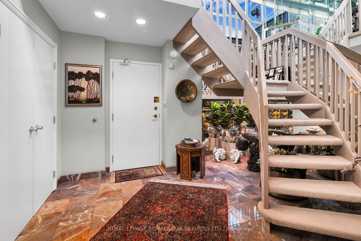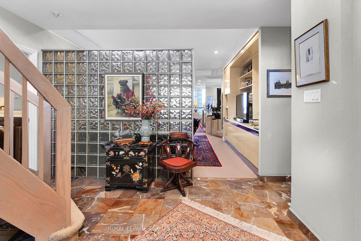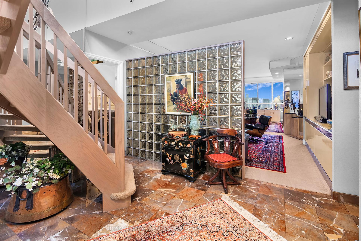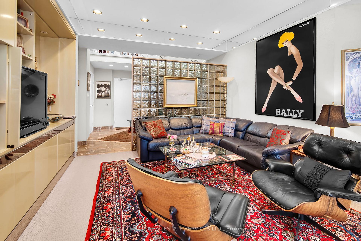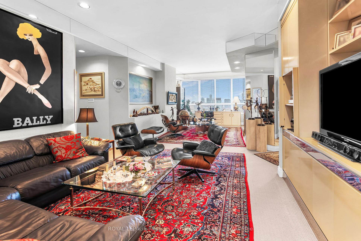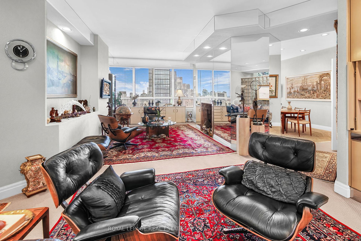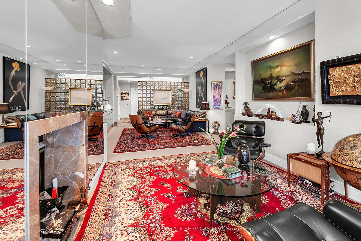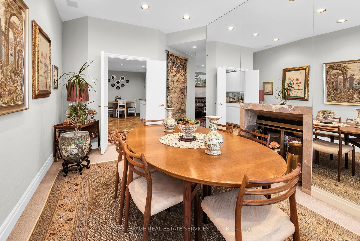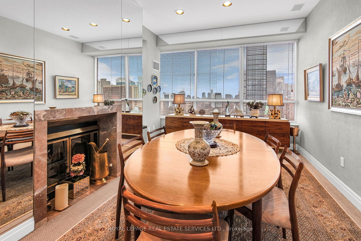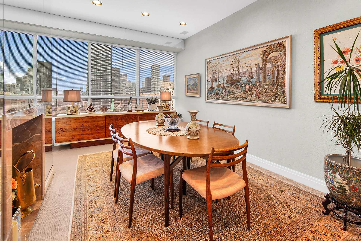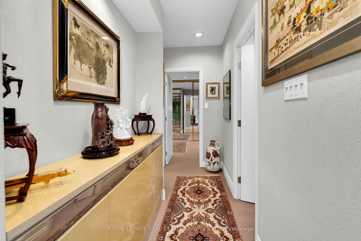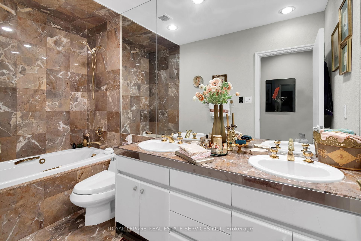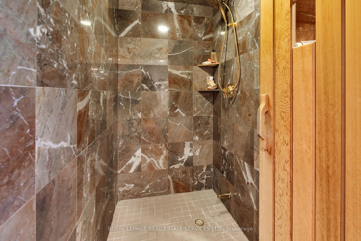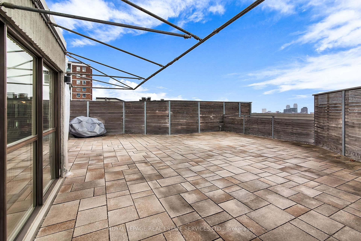$1,799,900
Available - For Sale
Listing ID: C9354224
130 Carlton St , Unit PH5, Toronto, M5A 4K3, Ontario
| Introducing a Truly Exceptional Penthouse, 9 ft ceilings, Boasting Approx: 2432 s.f. With an Urban New York Style Terrace (Approx: 1120 s.f.), The Largest Private Terrace in the Building, South Views & Encompassing East, West, & North City Views. Terrace has water Connection & bbq allowed. Open Concept Living room/Dining Room/Family Room With 2 Sided Wood Burning Fireplace. Family Sized Eat-In Kitchen with Breakfast Room. Expansive Primary Bedroom: Features Dressing Area With an Abundance of Closet Storage. 6 Piece Ensuite Bathroom with Skylight & Private Sauna. Unique to PH5 is Two Secure Enclosed Private Garages (Parking for 4 Cars or Parking Plus Storage Area). |
| Price | $1,799,900 |
| Taxes: | $6882.00 |
| Maintenance Fee: | 2526.12 |
| Address: | 130 Carlton St , Unit PH5, Toronto, M5A 4K3, Ontario |
| Province/State: | Ontario |
| Condo Corporation No | MTCC1 |
| Level | 12 |
| Unit No | 5 |
| Directions/Cross Streets: | Carlton & Jarvis |
| Rooms: | 7 |
| Bedrooms: | 2 |
| Bedrooms +: | |
| Kitchens: | 1 |
| Family Room: | Y |
| Basement: | None |
| Approximatly Age: | 31-50 |
| Property Type: | Condo Apt |
| Style: | Apartment |
| Exterior: | Concrete |
| Garage Type: | Underground |
| Garage(/Parking)Space: | 4.00 |
| Drive Parking Spaces: | 4 |
| Park #1 | |
| Parking Spot: | B83 |
| Parking Type: | Owned |
| Legal Description: | B/83 |
| Park #2 | |
| Parking Spot: | B84 |
| Parking Type: | Owned |
| Legal Description: | B/84 |
| Exposure: | S |
| Balcony: | Terr |
| Locker: | None |
| Pet Permited: | Restrict |
| Retirement Home: | N |
| Approximatly Age: | 31-50 |
| Approximatly Square Footage: | 2250-2499 |
| Building Amenities: | Bbqs Allowed, Concierge, Exercise Room, Indoor Pool, Party/Meeting Room, Rooftop Deck/Garden |
| Property Features: | Hospital, Library, Park, Place Of Worship, Public Transit |
| Maintenance: | 2526.12 |
| CAC Included: | Y |
| Hydro Included: | Y |
| Water Included: | Y |
| Cabel TV Included: | Y |
| Common Elements Included: | Y |
| Heat Included: | Y |
| Building Insurance Included: | Y |
| Fireplace/Stove: | Y |
| Heat Source: | Gas |
| Heat Type: | Forced Air |
| Central Air Conditioning: | Central Air |
| Ensuite Laundry: | Y |
$
%
Years
This calculator is for demonstration purposes only. Always consult a professional
financial advisor before making personal financial decisions.
| Although the information displayed is believed to be accurate, no warranties or representations are made of any kind. |
| ROYAL LEPAGE REAL ESTATE SERVICES LTD. |
|
|

Mina Nourikhalichi
Broker
Dir:
416-882-5419
Bus:
905-731-2000
Fax:
905-886-7556
| Book Showing | Email a Friend |
Jump To:
At a Glance:
| Type: | Condo - Condo Apt |
| Area: | Toronto |
| Municipality: | Toronto |
| Neighbourhood: | Church-Yonge Corridor |
| Style: | Apartment |
| Approximate Age: | 31-50 |
| Tax: | $6,882 |
| Maintenance Fee: | $2,526.12 |
| Beds: | 2 |
| Baths: | 2 |
| Garage: | 4 |
| Fireplace: | Y |
Locatin Map:
Payment Calculator:

