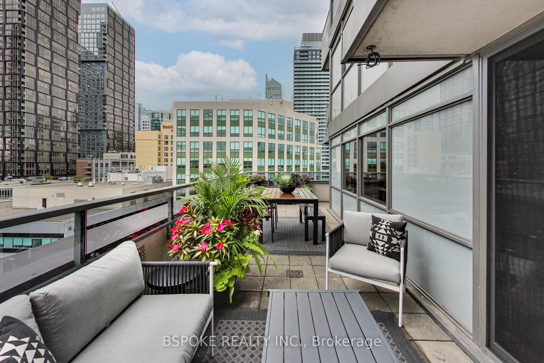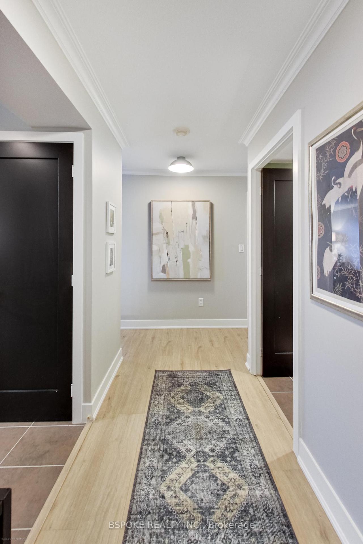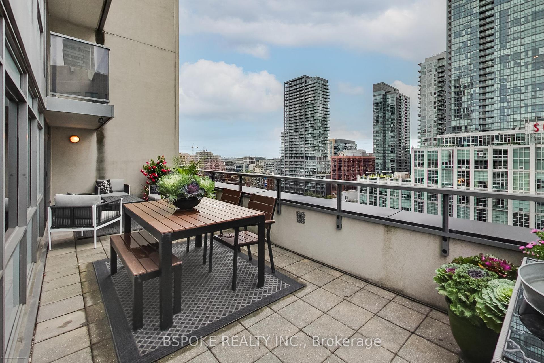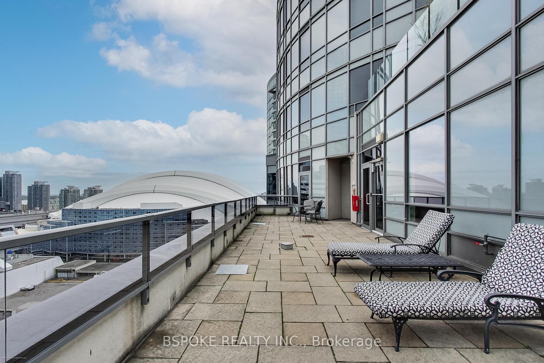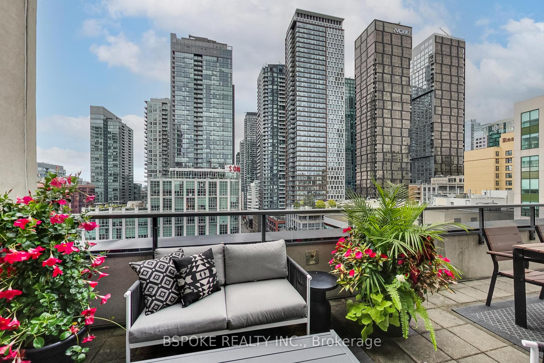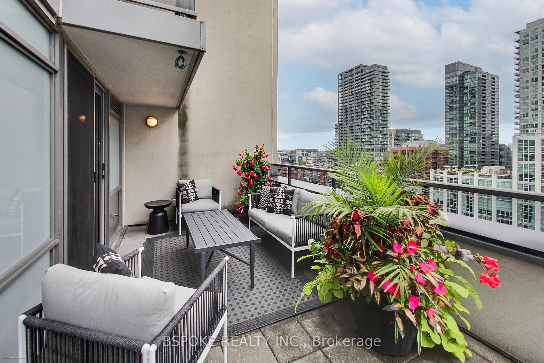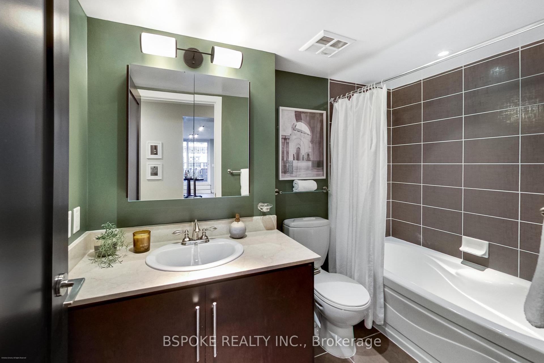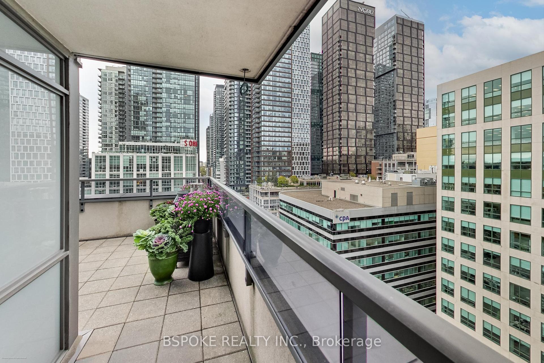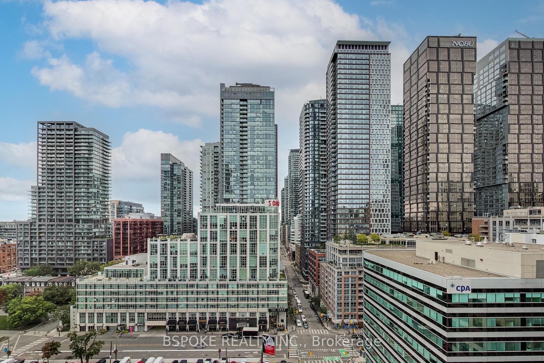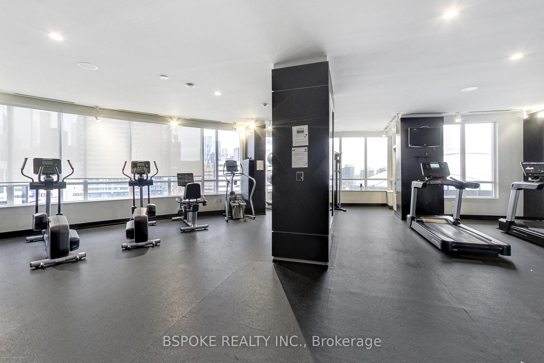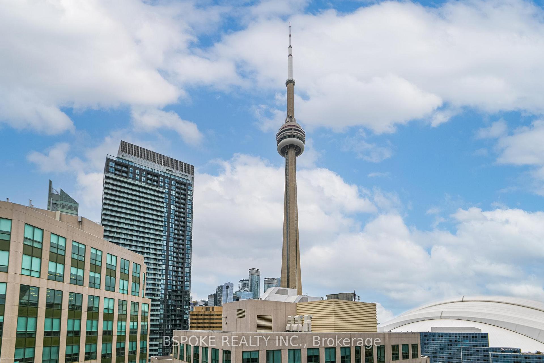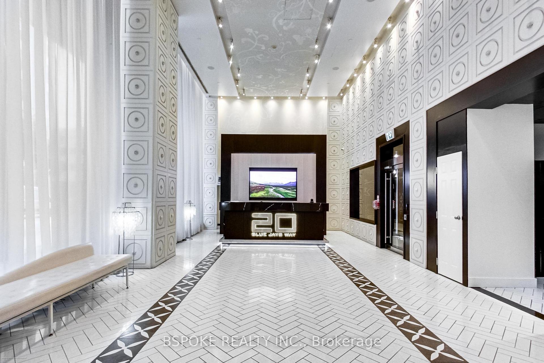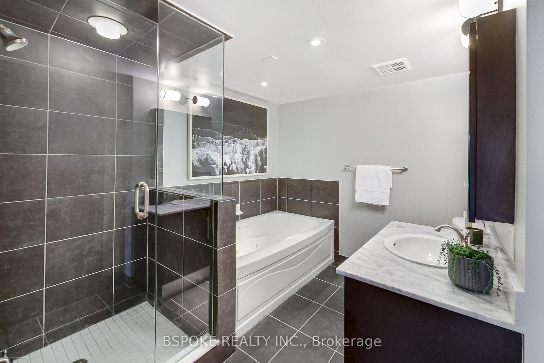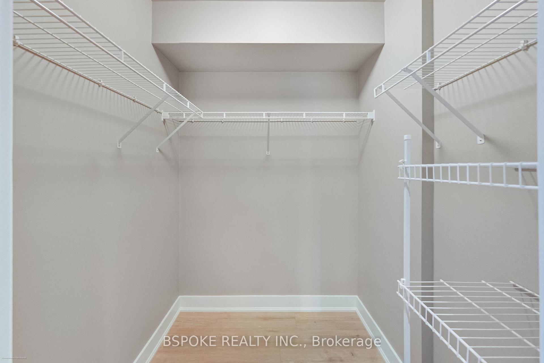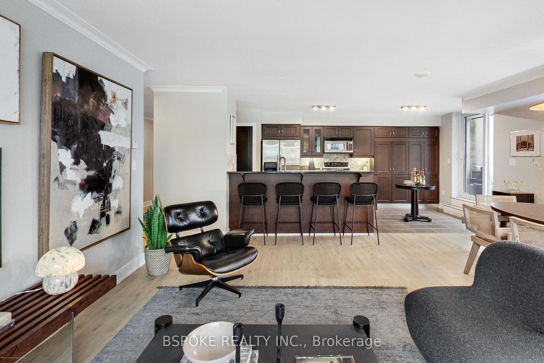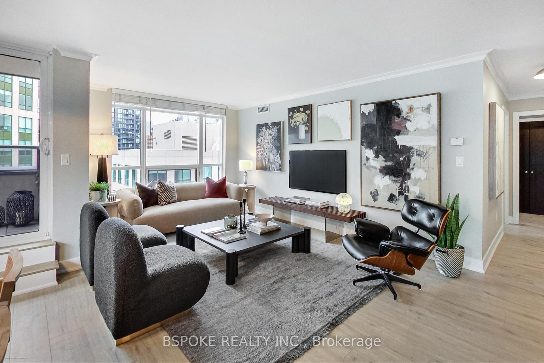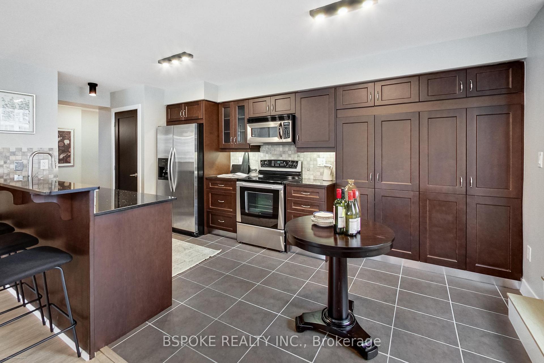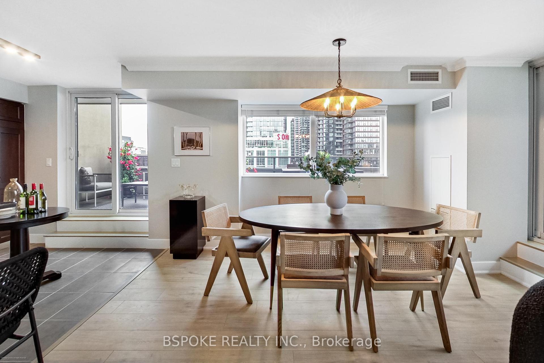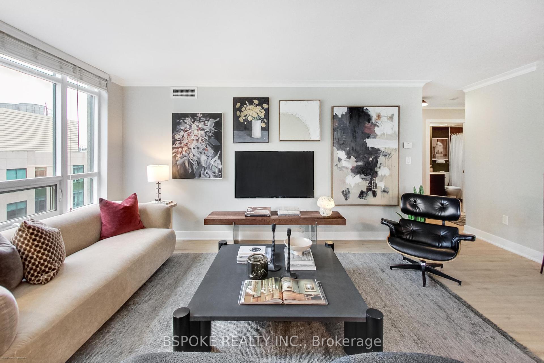$1,188,000
Available - For Sale
Listing ID: C10412504
20 Blue Jays Way , Unit 1808, Toronto, M5V 3W6, Ontario
| Located in the heart of Toronto's Entertainment District, this expansive 1165 sq ft corner unit in Tridel's The Element building offers elevated city living. The 2-bedroom, 2-bathroom suite features an open-concept living/dining area with windows on two sides, leading to a massive wrap-around terrace with views of Clarence Square, the CN Tower, and Rogers Centre. The spacious, redesigned kitchen boasts dark wood cabinetry, sleek black stone countertops, and stainless steel appliances. The primary bedroom includes a walk-in closet and ensuite with an oversized shower and separate tub. The second bedroom offers a large closet and access to a second balcony. Building amenities on the 22nd floor include a party room, rooftop terrace with BBQs, gym, sauna, and lap pool. Steps from top cultural attractions, dining, and transit, this suite blends luxury, space, city views and an unbeatable location. Includes parking and a large locker. Short-term rentals are allowed with building registration. |
| Extras: Immerse yourself in the heart of Toronto with endless opportunities for dining out and entertaining at your doorstep including the best of King West and the waterfront, Rogers Centre, Scotiabank Arena, Union Station, and the UP Express. |
| Price | $1,188,000 |
| Taxes: | $4735.21 |
| Maintenance Fee: | 927.92 |
| Address: | 20 Blue Jays Way , Unit 1808, Toronto, M5V 3W6, Ontario |
| Province/State: | Ontario |
| Condo Corporation No | TSCC |
| Level | 17 |
| Unit No | 5 |
| Locker No | 24 |
| Directions/Cross Streets: | Front & Spadina |
| Rooms: | 6 |
| Bedrooms: | 2 |
| Bedrooms +: | |
| Kitchens: | 1 |
| Family Room: | N |
| Basement: | None |
| Property Type: | Condo Apt |
| Style: | Apartment |
| Exterior: | Concrete |
| Garage Type: | Underground |
| Garage(/Parking)Space: | 1.00 |
| Drive Parking Spaces: | 0 |
| Park #1 | |
| Parking Spot: | P1#7 |
| Parking Type: | Owned |
| Legal Description: | Lvl A unit 7 |
| Exposure: | Ne |
| Balcony: | Terr |
| Locker: | Owned |
| Pet Permited: | Restrict |
| Retirement Home: | N |
| Approximatly Square Footage: | 1000-1199 |
| Building Amenities: | Lap Pool |
| Maintenance: | 927.92 |
| CAC Included: | Y |
| Water Included: | Y |
| Common Elements Included: | Y |
| Heat Included: | Y |
| Parking Included: | Y |
| Building Insurance Included: | Y |
| Fireplace/Stove: | N |
| Heat Source: | Gas |
| Heat Type: | Heat Pump |
| Central Air Conditioning: | Central Air |
| Laundry Level: | Main |
$
%
Years
This calculator is for demonstration purposes only. Always consult a professional
financial advisor before making personal financial decisions.
| Although the information displayed is believed to be accurate, no warranties or representations are made of any kind. |
| BSPOKE REALTY INC. |
|
|

Mina Nourikhalichi
Broker
Dir:
416-882-5419
Bus:
905-731-2000
Fax:
905-886-7556
| Virtual Tour | Book Showing | Email a Friend |
Jump To:
At a Glance:
| Type: | Condo - Condo Apt |
| Area: | Toronto |
| Municipality: | Toronto |
| Neighbourhood: | Waterfront Communities C1 |
| Style: | Apartment |
| Tax: | $4,735.21 |
| Maintenance Fee: | $927.92 |
| Beds: | 2 |
| Baths: | 2 |
| Garage: | 1 |
| Fireplace: | N |
Locatin Map:
Payment Calculator:

