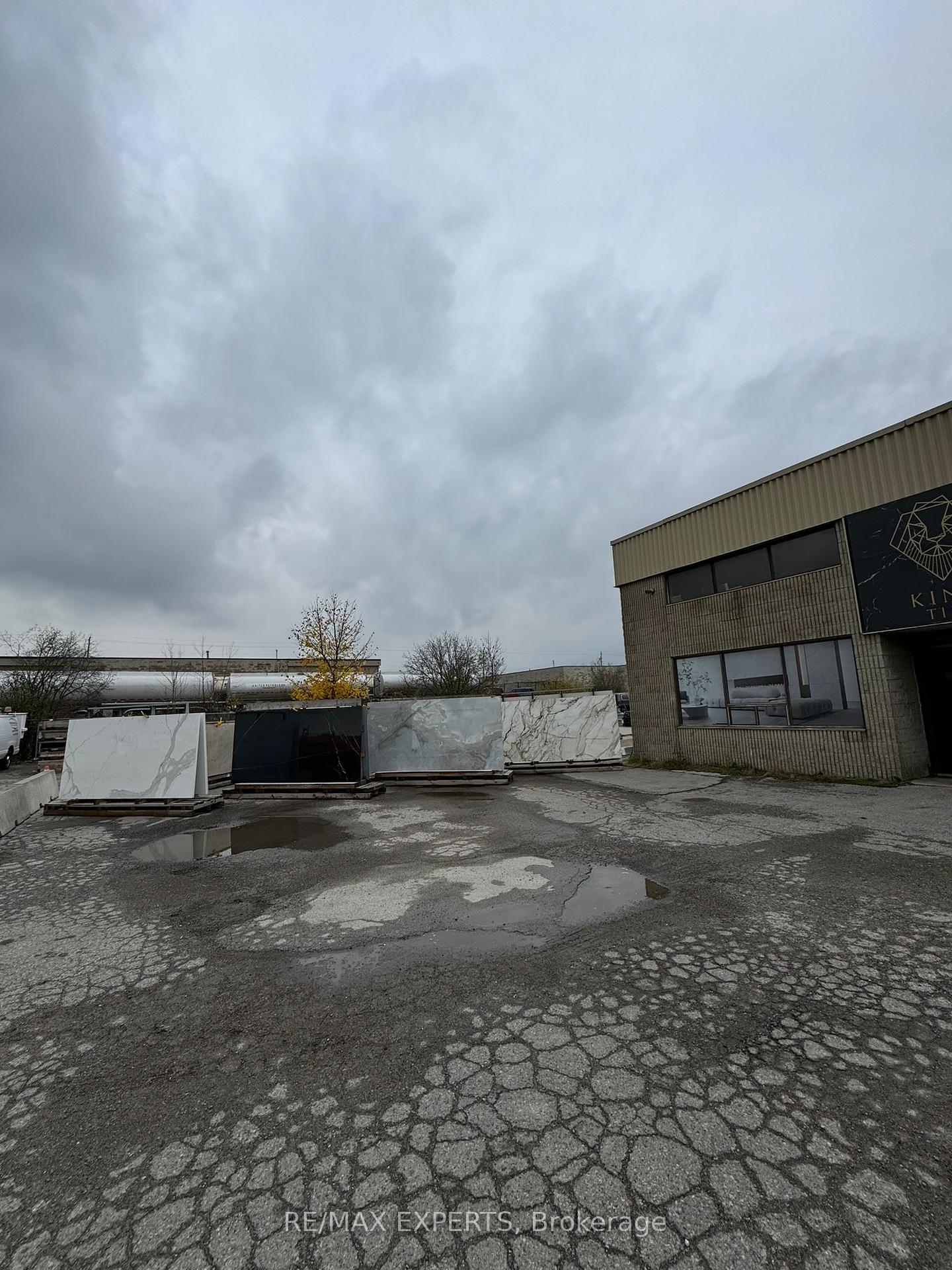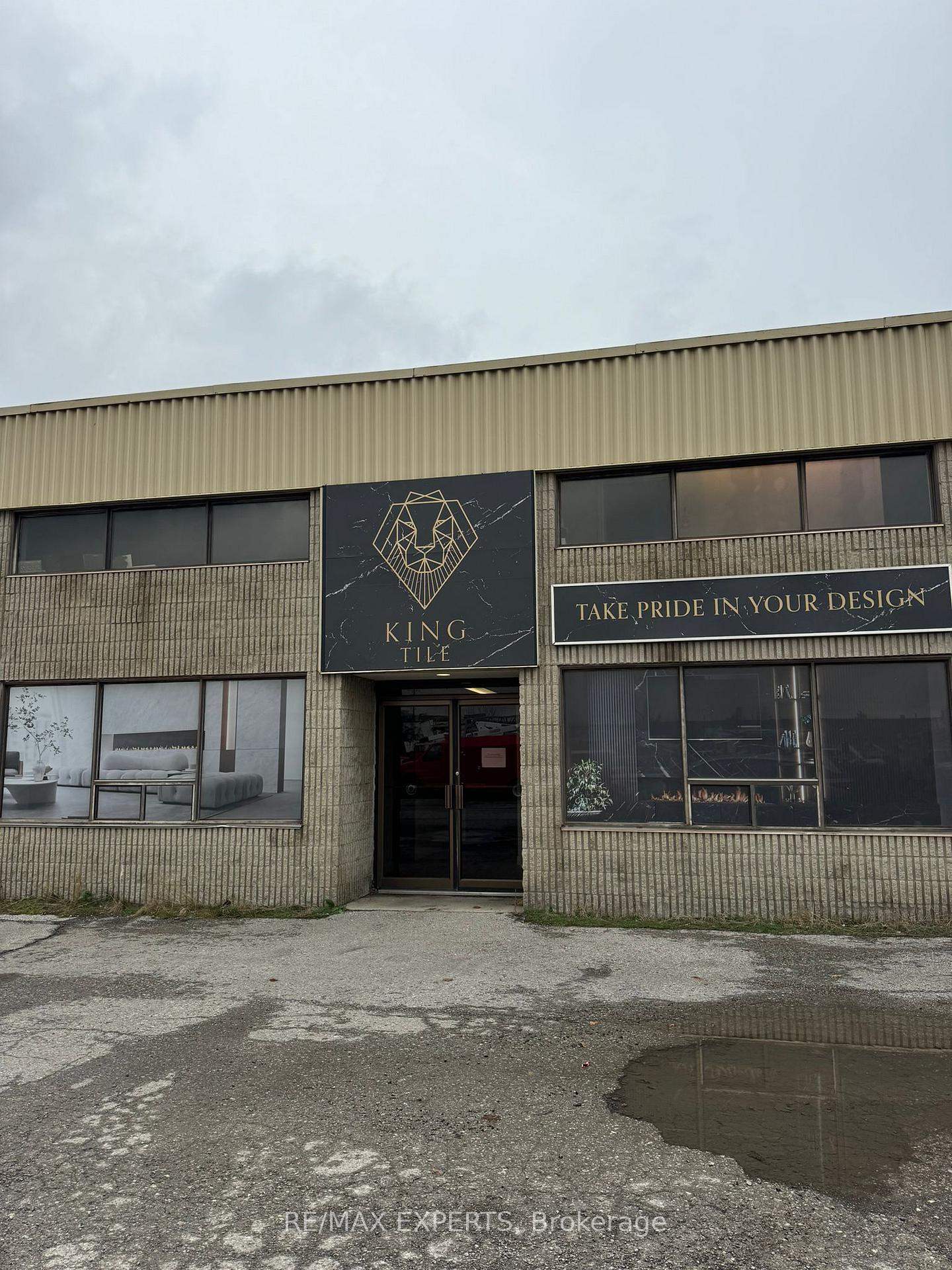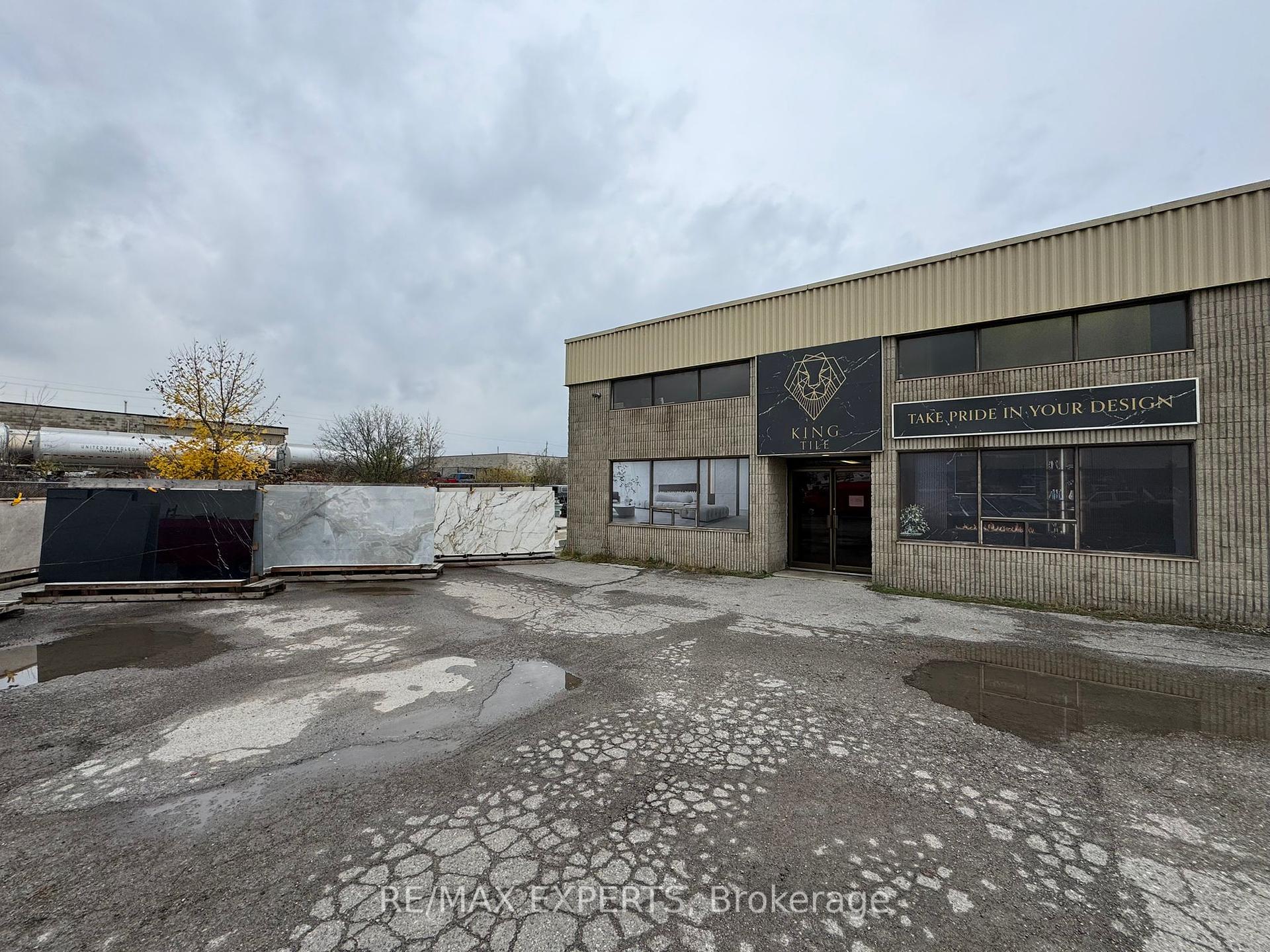$7,001
Available - For Sublease
Listing ID: W10707901
93 Healey Rd , Caledon, L7E 5A9, Ontario
| Presenting a rare opportunity to lease a versatile commercial property at 93 Healey Rd, located in a highly desirable and accessible area. This property offers 3000 square feet of flexible space, ideal for a variety of uses, including office, or light industrial purposes. The building features a spacious open floor plan, high ceilings, and large windows that provide an abundance of natural light . The property is equipped with modern amenities such as HVAC, updated electrical systems, and ample parking, making it move-in ready for your business operations. With a high traffic location or proximity to key highways, 93 Healey Rd enjoys excellent visibility and accessibility, making it an ideal location for attracting customers or clients. Nearby businesses and commercial activity ensure a steady flow of potential traffic and visibility for your business. Additional features include storage space, loading dock, or flexible interior layout that can be tailored to your needs. The property is well-maintained and offers [easy access to public transportation, major highways, or nearby amenities such as restaurants and shops. This is an outstanding opportunity for entrepreneurs or businesses looking for a location with high potential for growth. Don't miss your chance to secure this prime commercial space at 93 Healey Rd. Contact us today to schedule a tour or inquire about pricing and lease terms! |
| Price | $7,001 |
| Minimum Rental Term: | 36 |
| Maximum Rental Term: | 60 |
| Taxes: | $0.00 |
| Tax Type: | Annual |
| Occupancy by: | Vacant |
| Address: | 93 Healey Rd , Caledon, L7E 5A9, Ontario |
| Postal Code: | L7E 5A9 |
| Province/State: | Ontario |
| Lot Size: | 111.99 x 300.29 (Feet) |
| Directions/Cross Streets: | Hwy 50/Healey Rd. |
| Category: | Free Standing |
| Use: | Warehousing |
| Building Percentage: | Y |
| Total Area: | 3000.00 |
| Total Area Code: | Sq Ft |
| Industrial Area: | 4000 |
| Office/Appartment Area Code: | Sq Ft |
| Sprinklers: | Y |
| Washrooms: | 2 |
| # Trailer Parking Spots: | 6 |
| Rail: | N |
| Clear Height Feet: | 23 |
| Truck Level Shipping Doors #: | 0 |
| Height Feet: | 12 |
| Width Feet: | 8 |
| Double Man Shipping Doors #: | 0 |
| Drive-In Level Shipping Doors #: | 0 |
| Grade Level Shipping Doors #: | 1 |
| Height Feet: | 12 |
| Width Feet: | 8 |
| Heat Type: | Elec Forced Air |
| Central Air Conditioning: | Y |
| Water: | Municipal |
$
%
Years
This calculator is for demonstration purposes only. Always consult a professional
financial advisor before making personal financial decisions.
| Although the information displayed is believed to be accurate, no warranties or representations are made of any kind. |
| RE/MAX EXPERTS |
|
|

Mina Nourikhalichi
Broker
Dir:
416-882-5419
Bus:
905-731-2000
Fax:
905-886-7556
| Book Showing | Email a Friend |
Jump To:
At a Glance:
| Type: | Com - Industrial |
| Area: | Peel |
| Municipality: | Caledon |
| Neighbourhood: | Bolton West |
| Lot Size: | 111.99 x 300.29(Feet) |
| Baths: | 2 |
Locatin Map:
Payment Calculator:






