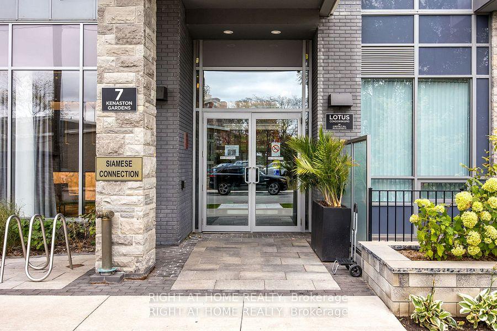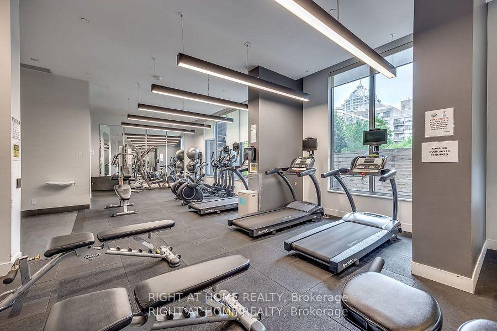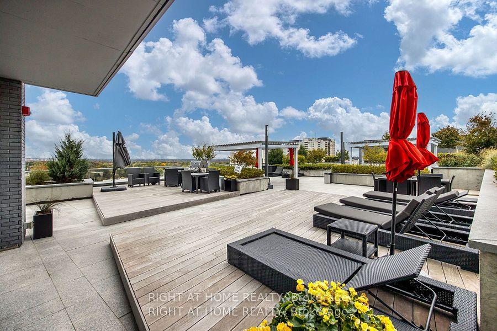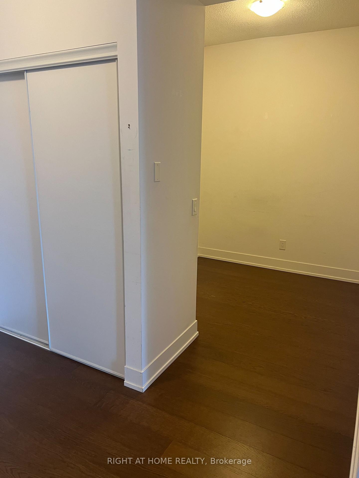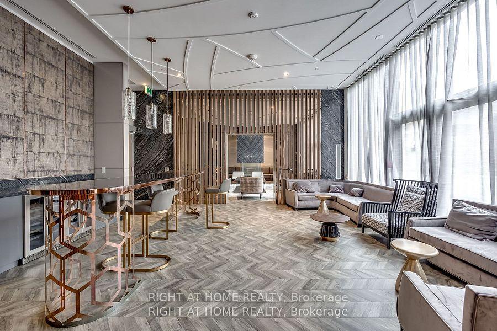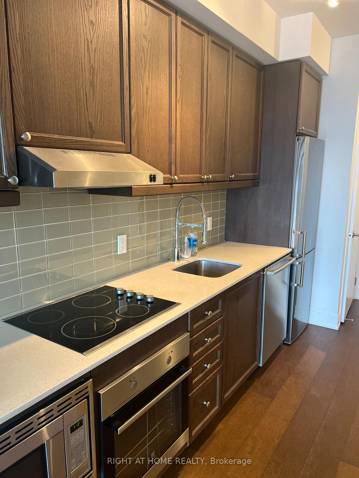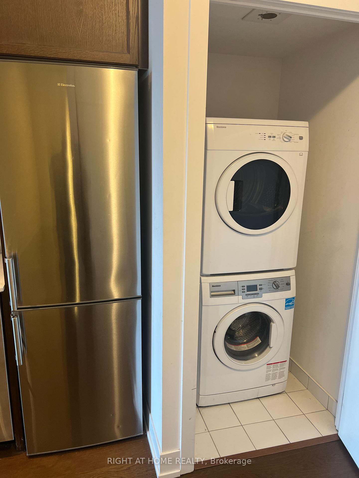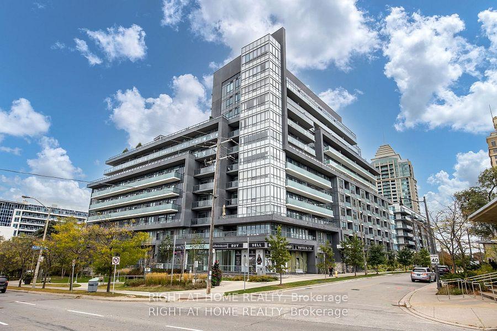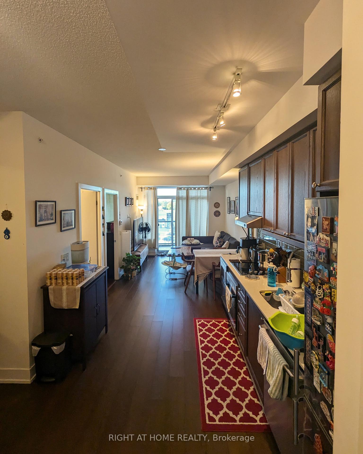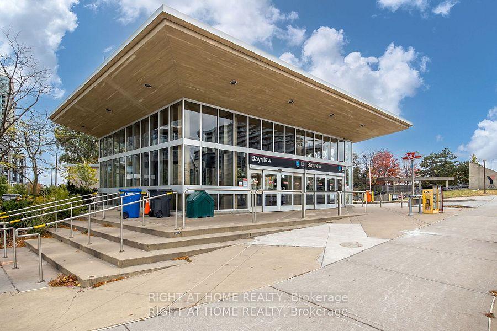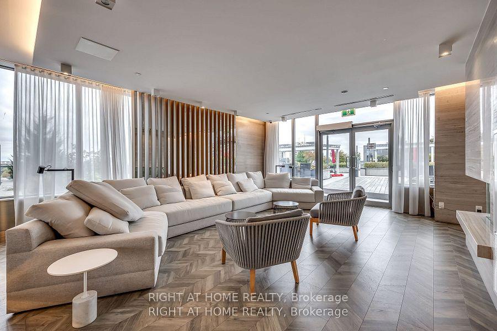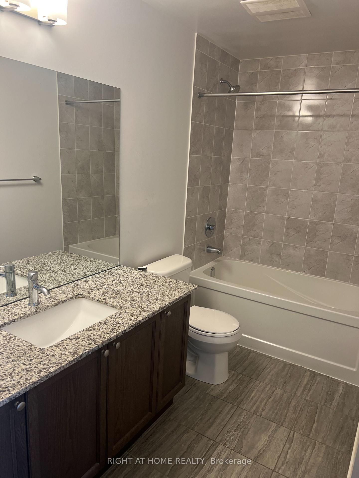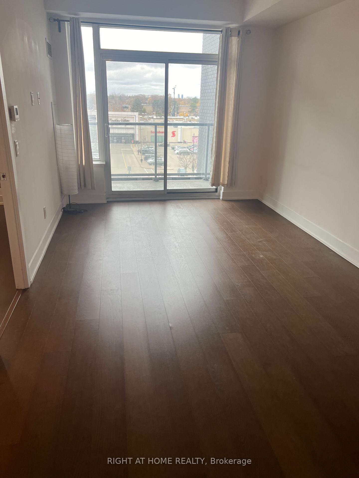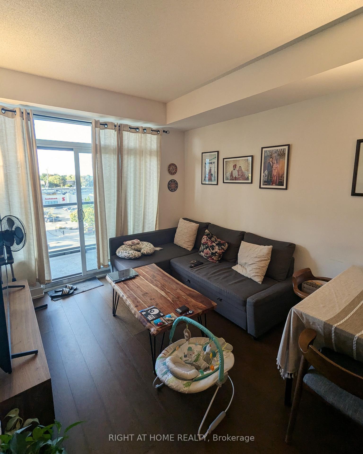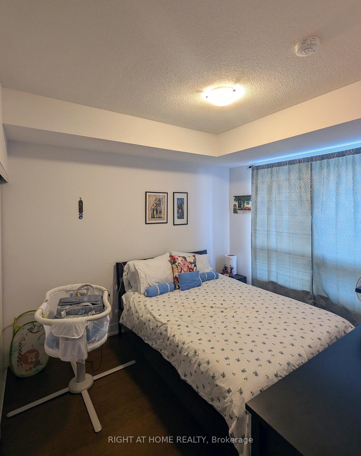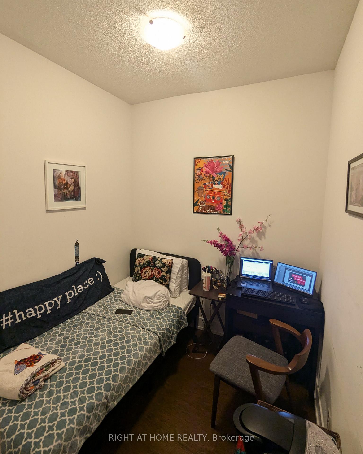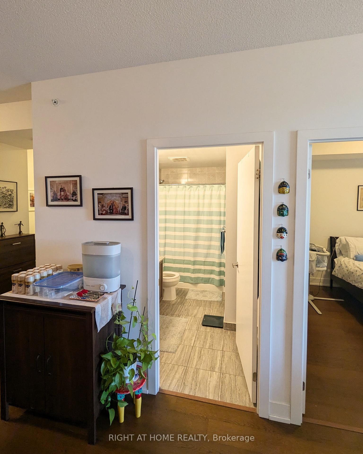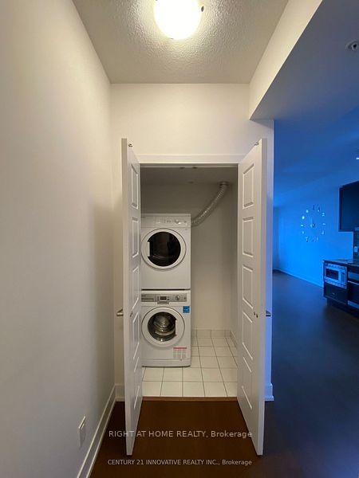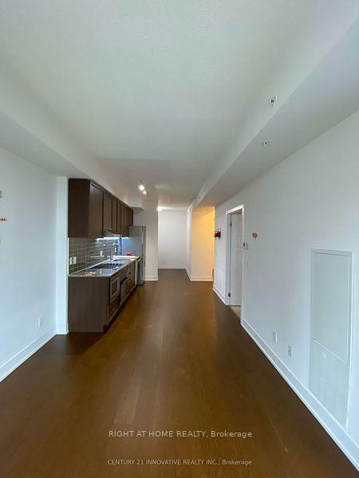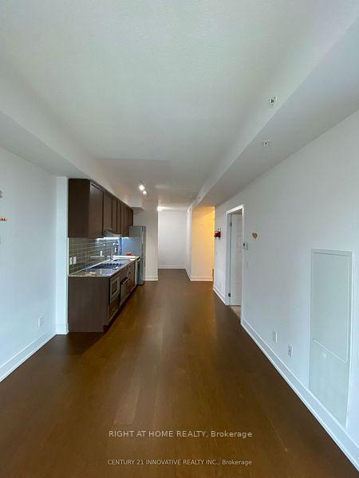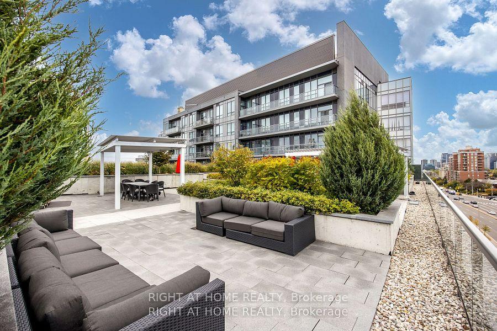$619,000
Available - For Sale
Listing ID: C9394537
7 Kenaston Gdns , Unit 318, Toronto, M2K 0E9, Ontario
| Prime North york Location , Gorgeous Lotus Condo, almost new, minutes to bayview subway station, opposite to the bayview village shopping centre. Unparalleled Convenience right at your doorstep. This generous size layout 1 bedroom & den unit with beautiful large balcony north city view. Underground parking & locker. All stainless appliances. Perfect for young family seeking urban lifestyle. |
| Extras: Including a state of art fitness centre, party room, rooftop deck / garden guest suites , 24 hours concierge, upscale dining vibrant entertainment option, enjoy connectivity with subway & major highways. |
| Price | $619,000 |
| Taxes: | $2925.54 |
| Assessment Year: | 2024 |
| Maintenance Fee: | 534.00 |
| Address: | 7 Kenaston Gdns , Unit 318, Toronto, M2K 0E9, Ontario |
| Province/State: | Ontario |
| Condo Corporation No | TSCC |
| Level | 4 |
| Unit No | 17 |
| Locker No | 119 |
| Directions/Cross Streets: | Bayview Rd/ Sheppard Ave E |
| Rooms: | 5 |
| Bedrooms: | 1 |
| Bedrooms +: | 1 |
| Kitchens: | 1 |
| Family Room: | N |
| Basement: | None |
| Approximatly Age: | 0-5 |
| Property Type: | Condo Apt |
| Style: | Apartment |
| Exterior: | Concrete |
| Garage Type: | None |
| Garage(/Parking)Space: | 1.00 |
| Drive Parking Spaces: | 0 |
| Park #1 | |
| Parking Type: | Common |
| Legal Description: | B-99 |
| Exposure: | N |
| Balcony: | Open |
| Locker: | Common |
| Pet Permited: | Restrict |
| Approximatly Age: | 0-5 |
| Approximatly Square Footage: | 600-699 |
| Building Amenities: | Concierge, Guest Suites, Party/Meeting Room, Rooftop Deck/Garden, Visitor Parking |
| Property Features: | Hospital, Library, Park, Public Transit, Rec Centre |
| Maintenance: | 534.00 |
| CAC Included: | Y |
| Common Elements Included: | Y |
| Heat Included: | Y |
| Building Insurance Included: | Y |
| Fireplace/Stove: | N |
| Heat Source: | Gas |
| Heat Type: | Forced Air |
| Central Air Conditioning: | Central Air |
| Elevator Lift: | Y |
$
%
Years
This calculator is for demonstration purposes only. Always consult a professional
financial advisor before making personal financial decisions.
| Although the information displayed is believed to be accurate, no warranties or representations are made of any kind. |
| RIGHT AT HOME REALTY |
|
|

Mina Nourikhalichi
Broker
Dir:
416-882-5419
Bus:
905-731-2000
Fax:
905-886-7556
| Book Showing | Email a Friend |
Jump To:
At a Glance:
| Type: | Condo - Condo Apt |
| Area: | Toronto |
| Municipality: | Toronto |
| Neighbourhood: | Bayview Village |
| Style: | Apartment |
| Approximate Age: | 0-5 |
| Tax: | $2,925.54 |
| Maintenance Fee: | $534 |
| Beds: | 1+1 |
| Baths: | 1 |
| Garage: | 1 |
| Fireplace: | N |
Locatin Map:
Payment Calculator:

