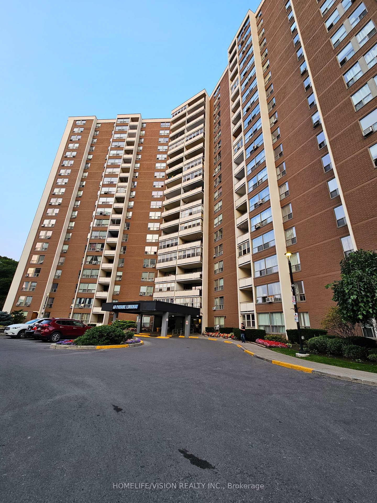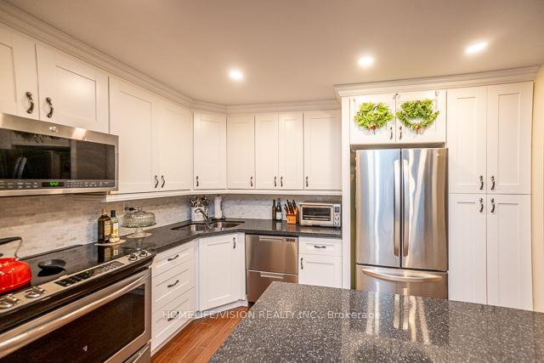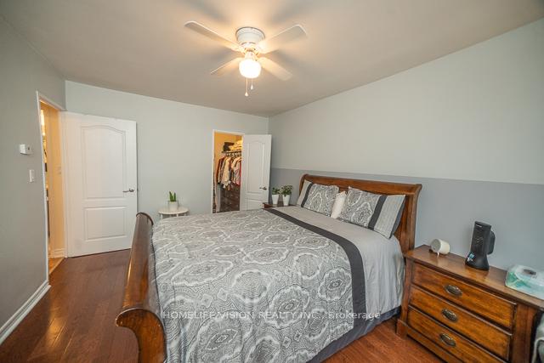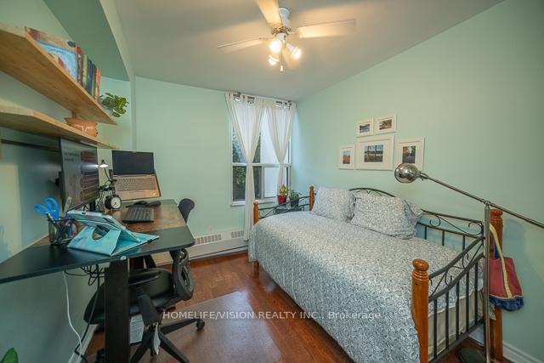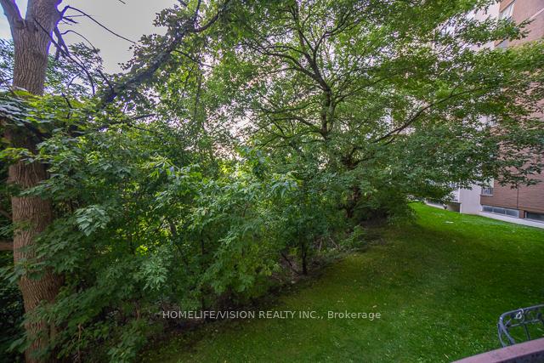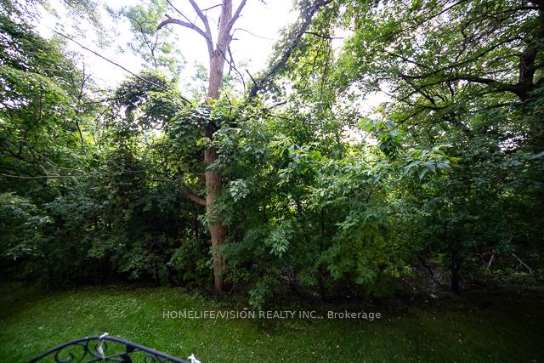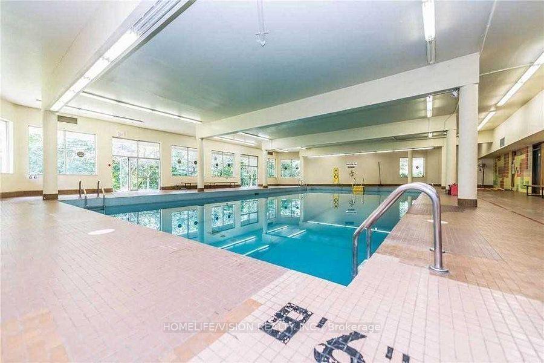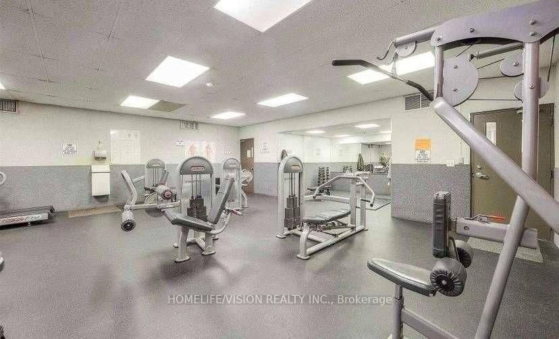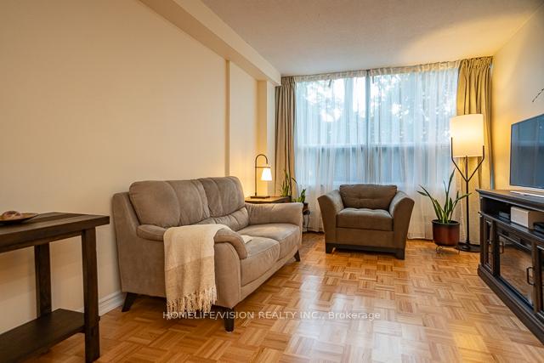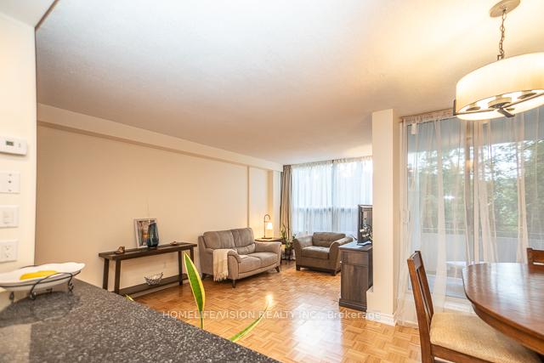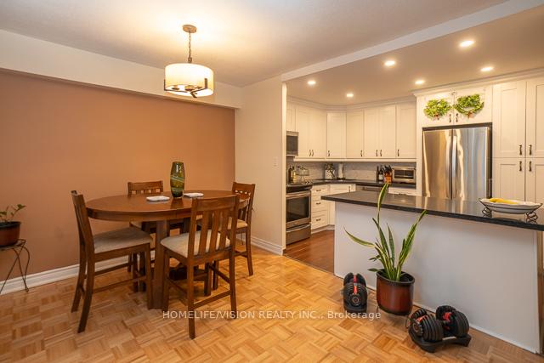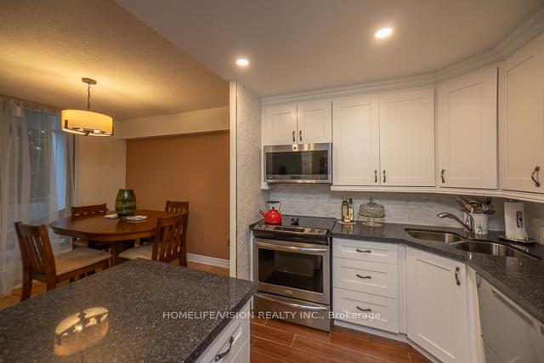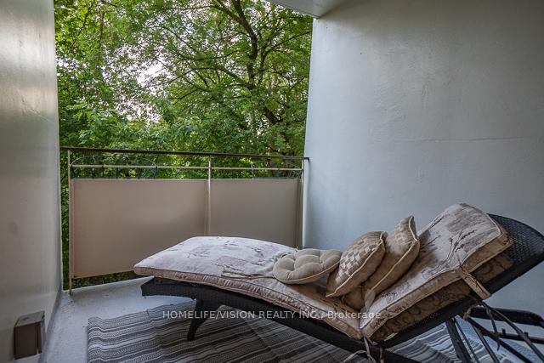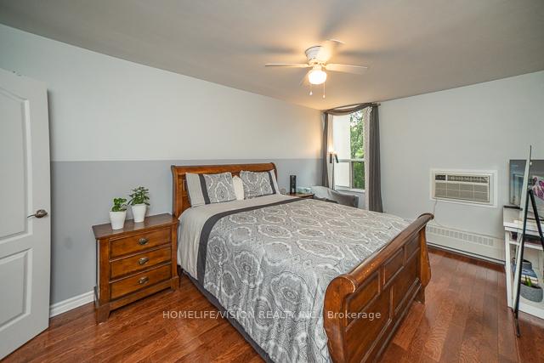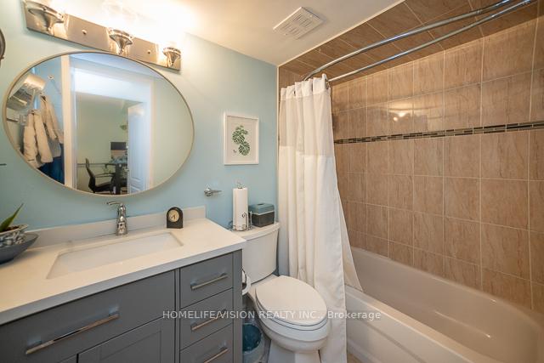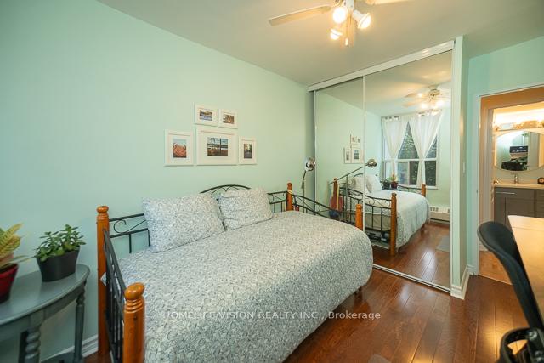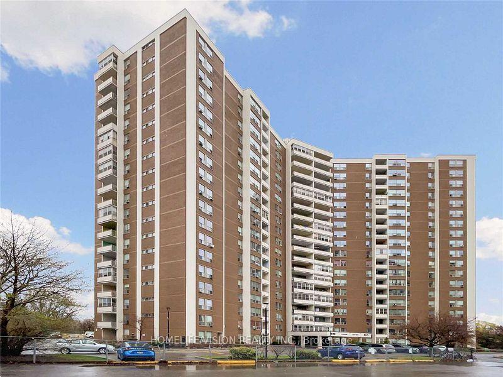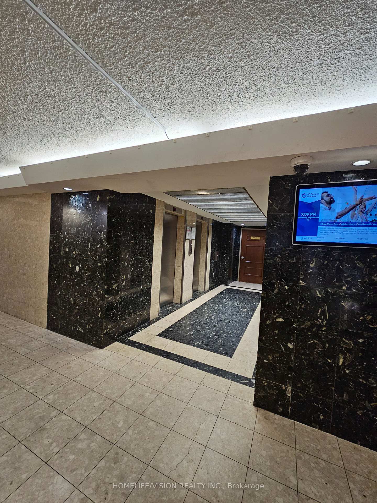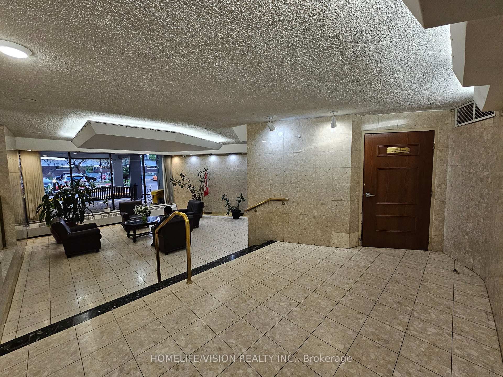$458,000
Available - For Sale
Listing ID: C9311008
60 Pavane Linkway , Unit R1-1, Toronto, M3C 2Y6, Ontario
| Wow! This Spacious and upgraded 2 Bedroom Condo Will Appeal To You! Amazing unit with magnificent ravine view from every room. Absolutely move in condition : upgraded kitchen cabinets and tiles, stainless steel appliances, granite countertop, updated bathroom, hardwood floor in the bedrooms, parquet flooring in living and dining area, freshly painted. Lots Of Natural Light And A Tranquil Setting On Your Private Balcony Overlooking Nature At Its Best. Only 1 Other Unit On Floor! Unit Is Very Close To Parking, Locker, And All Other Amenities. Easy access to Hwys and public transport. Low maintenance fee include all utilities, high speed internet and cable. This lovely well maintained home is a must see!! Show With Confidence |
| Extras: Room dimensions are approximate, buyer or buyer agent to verify |
| Price | $458,000 |
| Taxes: | $1294.67 |
| Maintenance Fee: | 862.45 |
| Address: | 60 Pavane Linkway , Unit R1-1, Toronto, M3C 2Y6, Ontario |
| Province/State: | Ontario |
| Condo Corporation No | YCC |
| Level | 1 |
| Unit No | R1-1 |
| Directions/Cross Streets: | Don Mills/ Eglinton |
| Rooms: | 5 |
| Bedrooms: | 2 |
| Bedrooms +: | |
| Kitchens: | 1 |
| Family Room: | N |
| Basement: | None |
| Property Type: | Condo Apt |
| Style: | Apartment |
| Exterior: | Brick |
| Garage Type: | Underground |
| Garage(/Parking)Space: | 1.00 |
| Drive Parking Spaces: | 0 |
| Park #1 | |
| Parking Type: | Exclusive |
| Exposure: | E |
| Balcony: | Open |
| Locker: | Owned |
| Pet Permited: | Restrict |
| Approximatly Square Footage: | 900-999 |
| Building Amenities: | Gym, Indoor Pool, Party/Meeting Room, Sauna |
| Property Features: | Ravine, Wooded/Treed |
| Maintenance: | 862.45 |
| CAC Included: | Y |
| Hydro Included: | Y |
| Water Included: | Y |
| Cabel TV Included: | Y |
| Common Elements Included: | Y |
| Heat Included: | Y |
| Parking Included: | Y |
| Building Insurance Included: | Y |
| Fireplace/Stove: | N |
| Heat Source: | Electric |
| Heat Type: | Baseboard |
| Central Air Conditioning: | Window Unit |
$
%
Years
This calculator is for demonstration purposes only. Always consult a professional
financial advisor before making personal financial decisions.
| Although the information displayed is believed to be accurate, no warranties or representations are made of any kind. |
| HOMELIFE/VISION REALTY INC. |
|
|

Mina Nourikhalichi
Broker
Dir:
416-882-5419
Bus:
905-731-2000
Fax:
905-886-7556
| Book Showing | Email a Friend |
Jump To:
At a Glance:
| Type: | Condo - Condo Apt |
| Area: | Toronto |
| Municipality: | Toronto |
| Neighbourhood: | Flemingdon Park |
| Style: | Apartment |
| Tax: | $1,294.67 |
| Maintenance Fee: | $862.45 |
| Beds: | 2 |
| Baths: | 1 |
| Garage: | 1 |
| Fireplace: | N |
Locatin Map:
Payment Calculator:

