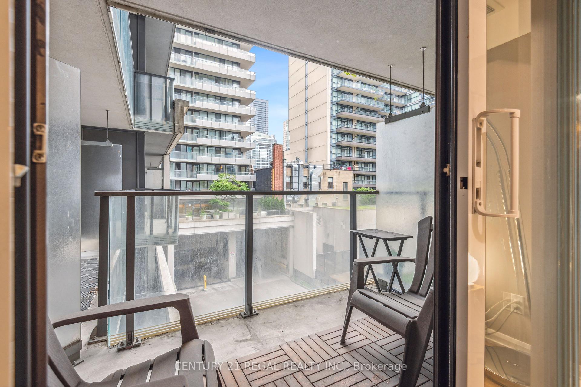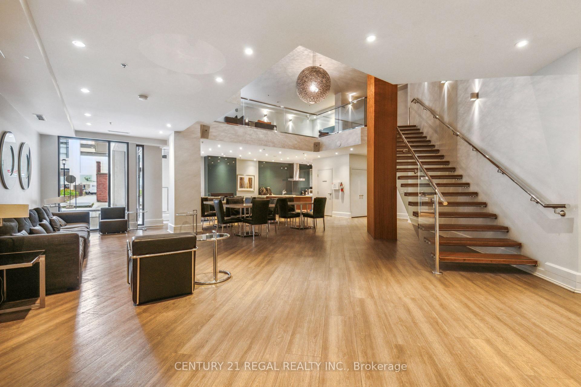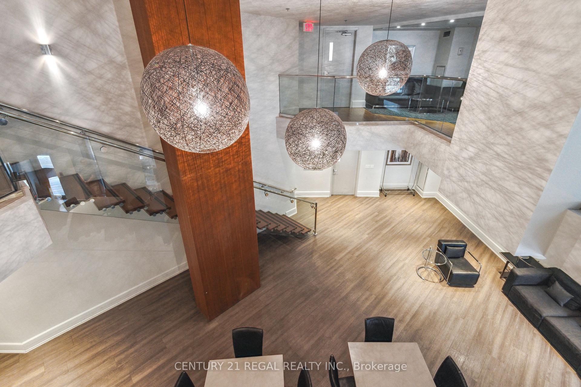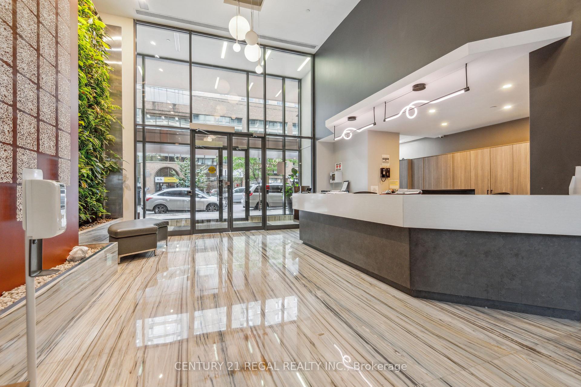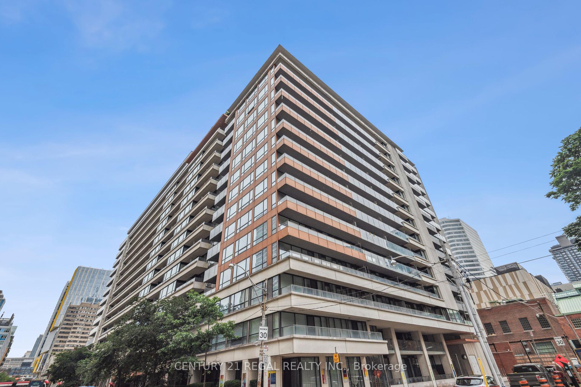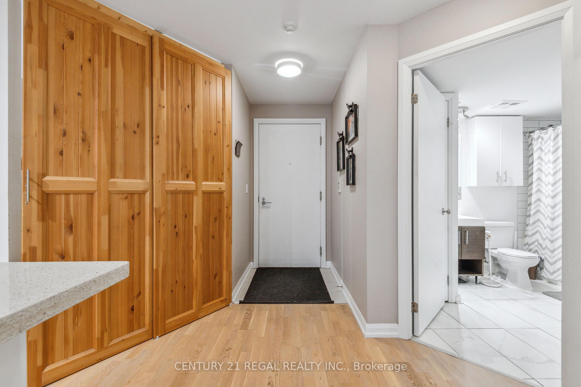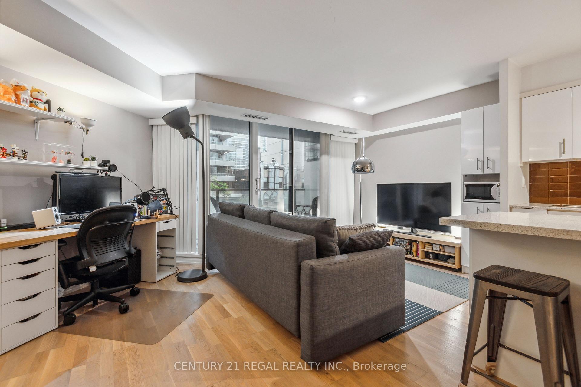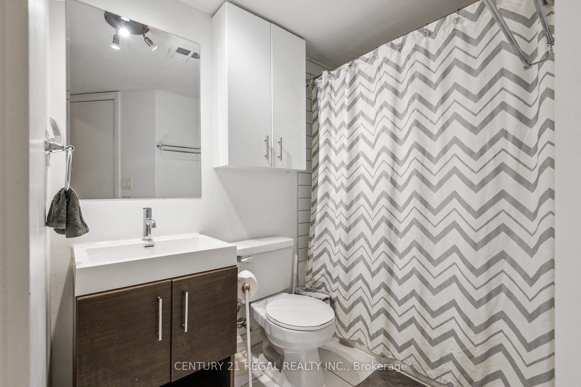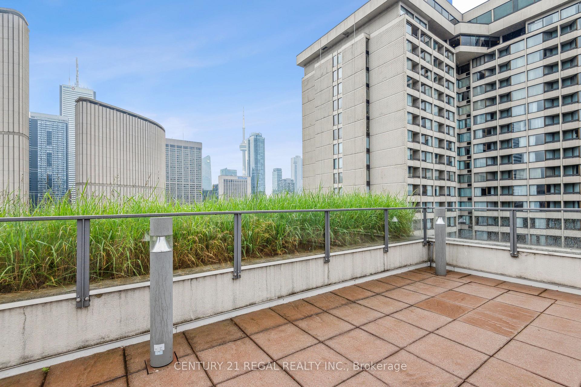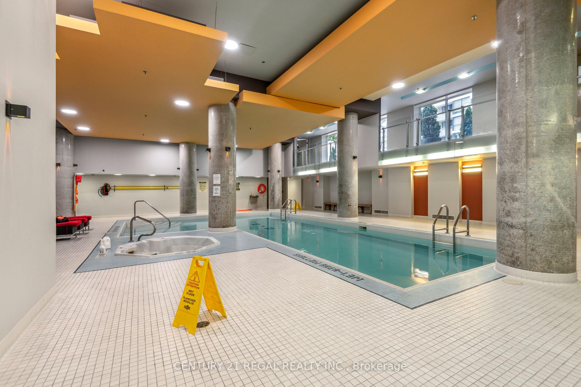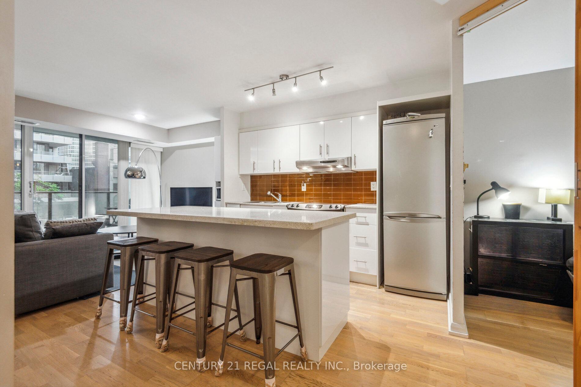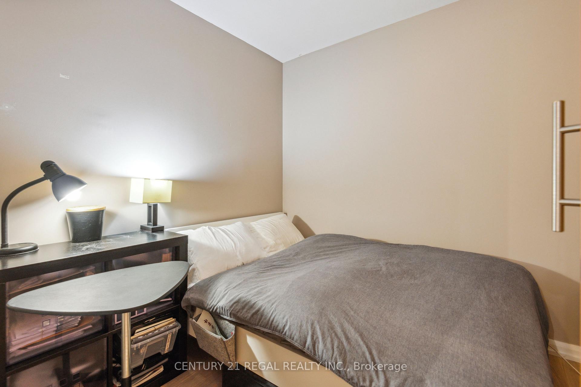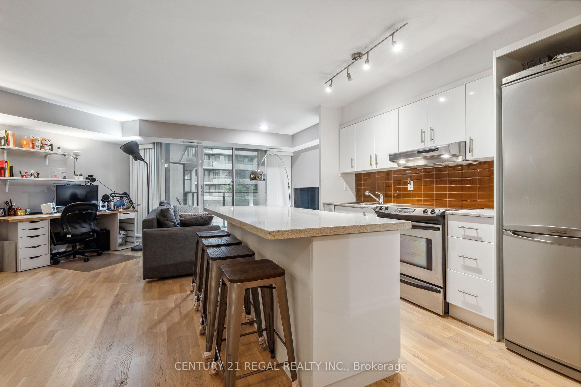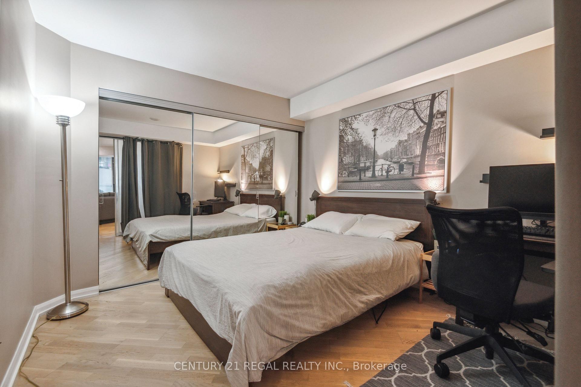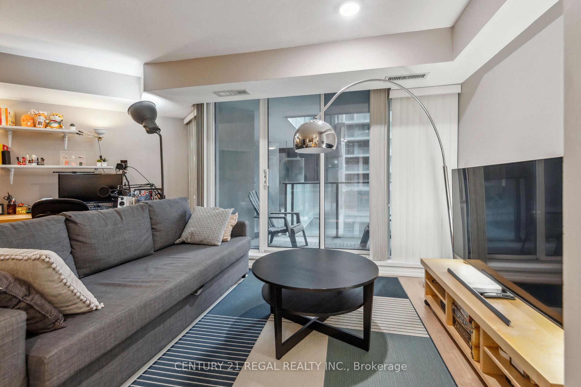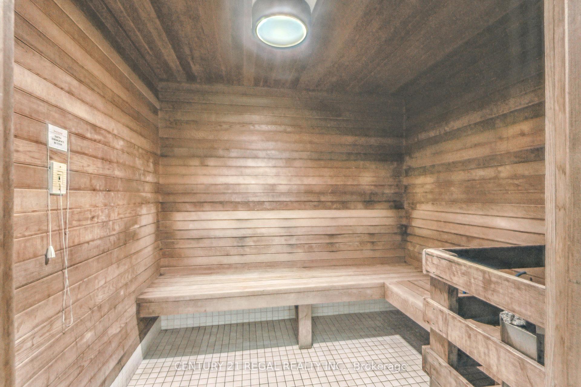$639,900
Available - For Sale
Listing ID: C10405722
111 Elizabeth St , Unit 501, Toronto, M5G 1P7, Ontario
| Fantastic 1+1 Bedroom 695 Sq Ft Unit In The Heart Of The Downtown Core. Den Can Be Used As A Second Bedroom With Sliding Barn Doors. Modern Kitchen With Stainless Steel Appliances, Quartz Counter And Oversized Island. Ample Space For Desks In Both Primary Bedroom And Living Space Making It Perfect For Those That Work-From- Home Or Students. Premium Locker (8' x 5') Conveniently Located Directly In Front Of Parking Spot. Premium Amenities Including 24-Hour Concierge, Indoor Pool/Sauna, Two-Level Party-Room, And Rooftop Terrace With Panoramic Views Of The City. Walk To Subways, Restaurants, Dundas Square, Eaton Centre, Ryerson, UofT, Financial District, Groceries And More. Come Fall In Love With This Unit Today! |
| Price | $639,900 |
| Taxes: | $3104.35 |
| Maintenance Fee: | 644.16 |
| Address: | 111 Elizabeth St , Unit 501, Toronto, M5G 1P7, Ontario |
| Province/State: | Ontario |
| Condo Corporation No | TSCC |
| Level | 5 |
| Unit No | 511 |
| Directions/Cross Streets: | Bay/Dundas |
| Rooms: | 5 |
| Bedrooms: | 1 |
| Bedrooms +: | 1 |
| Kitchens: | 1 |
| Family Room: | Y |
| Basement: | None |
| Property Type: | Condo Apt |
| Style: | Apartment |
| Exterior: | Brick, Concrete |
| Garage Type: | Underground |
| Garage(/Parking)Space: | 1.00 |
| Drive Parking Spaces: | 0 |
| Park #1 | |
| Parking Spot: | 181 |
| Parking Type: | Owned |
| Legal Description: | C |
| Exposure: | N |
| Balcony: | Open |
| Locker: | Owned |
| Pet Permited: | Restrict |
| Approximatly Square Footage: | 600-699 |
| Maintenance: | 644.16 |
| Water Included: | Y |
| Common Elements Included: | Y |
| Parking Included: | Y |
| Building Insurance Included: | Y |
| Fireplace/Stove: | N |
| Heat Source: | Gas |
| Heat Type: | Forced Air |
| Central Air Conditioning: | Central Air |
$
%
Years
This calculator is for demonstration purposes only. Always consult a professional
financial advisor before making personal financial decisions.
| Although the information displayed is believed to be accurate, no warranties or representations are made of any kind. |
| CENTURY 21 REGAL REALTY INC. |
|
|

Mina Nourikhalichi
Broker
Dir:
416-882-5419
Bus:
905-731-2000
Fax:
905-886-7556
| Book Showing | Email a Friend |
Jump To:
At a Glance:
| Type: | Condo - Condo Apt |
| Area: | Toronto |
| Municipality: | Toronto |
| Neighbourhood: | Bay Street Corridor |
| Style: | Apartment |
| Tax: | $3,104.35 |
| Maintenance Fee: | $644.16 |
| Beds: | 1+1 |
| Baths: | 1 |
| Garage: | 1 |
| Fireplace: | N |
Locatin Map:
Payment Calculator:

