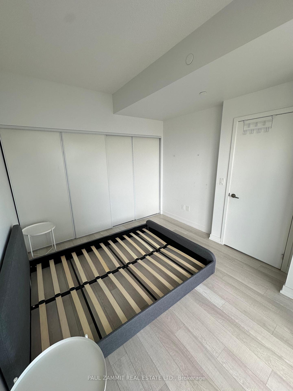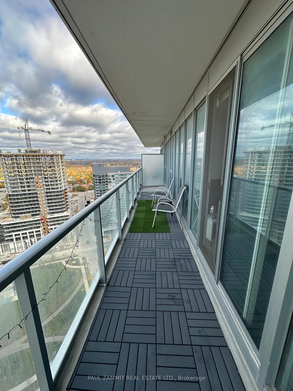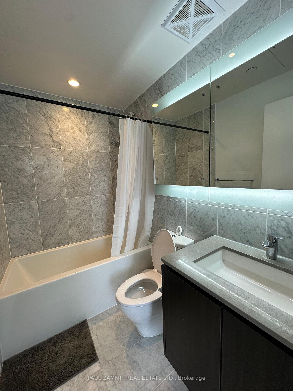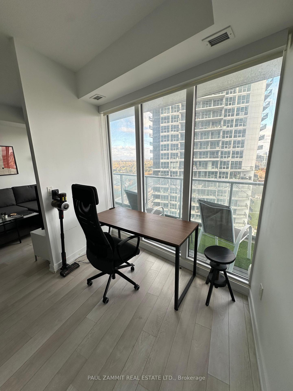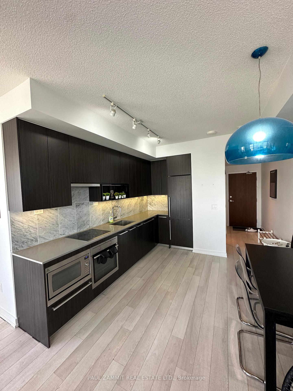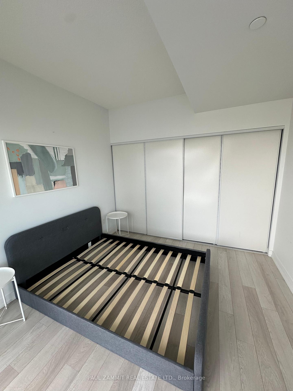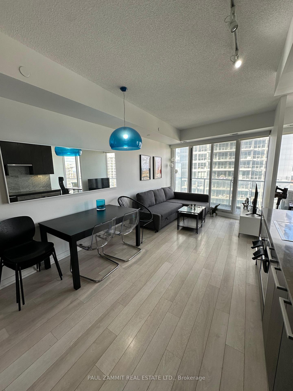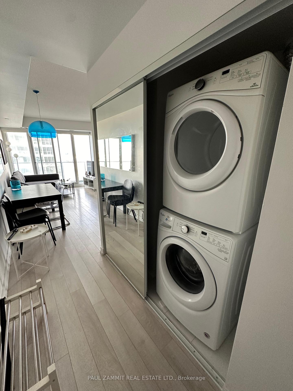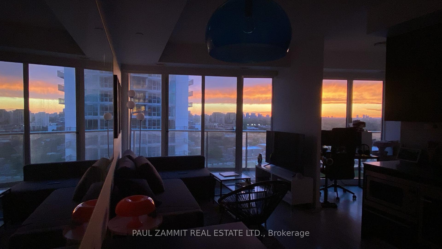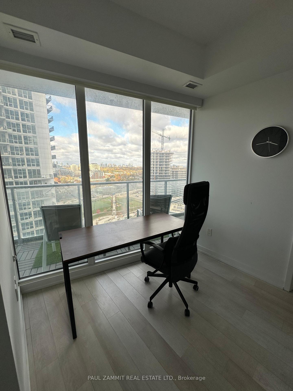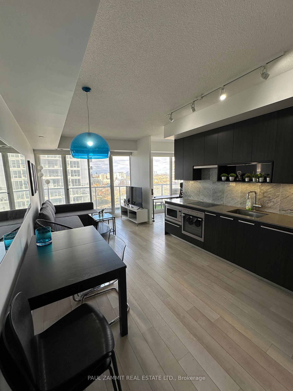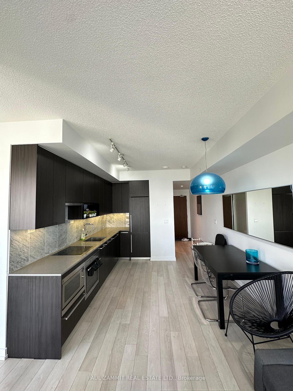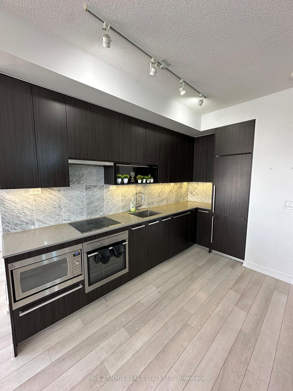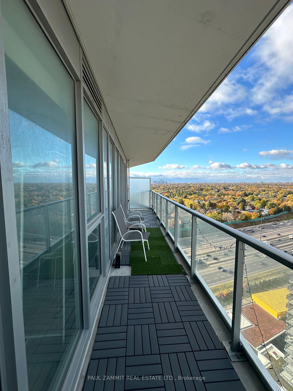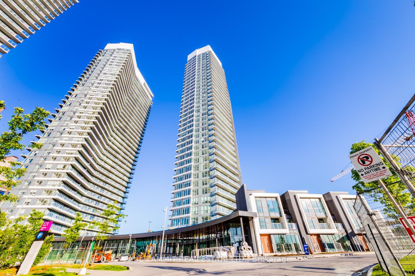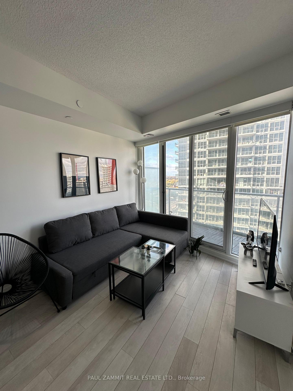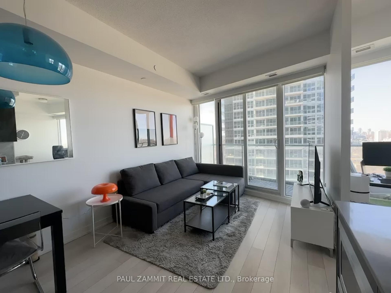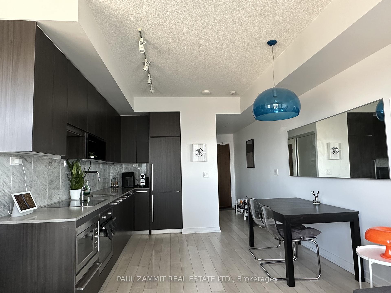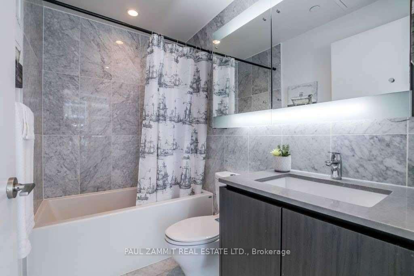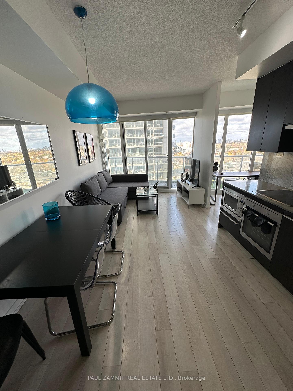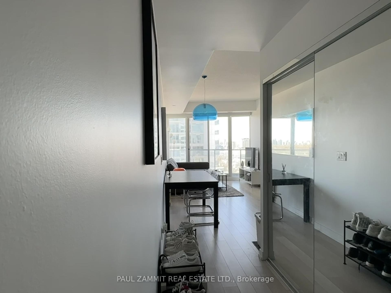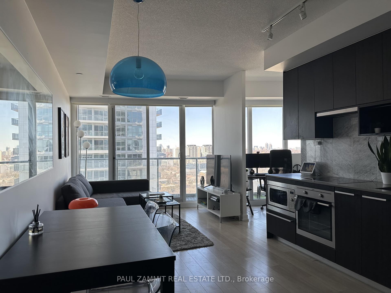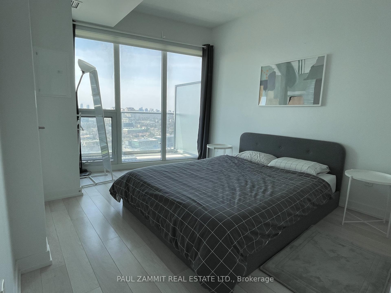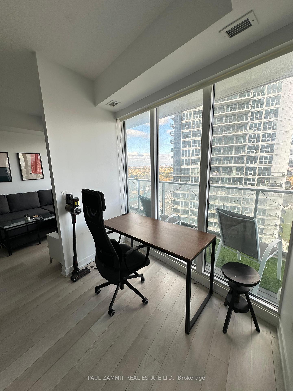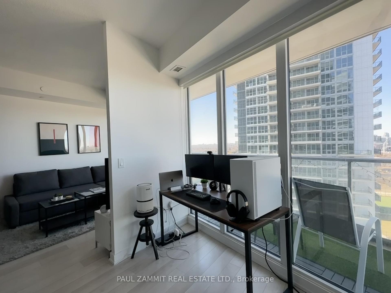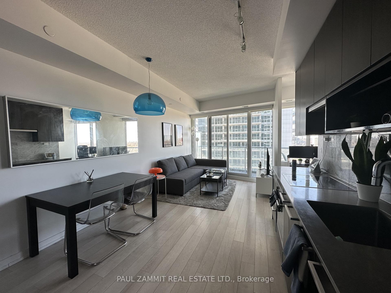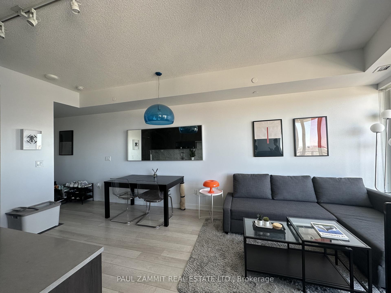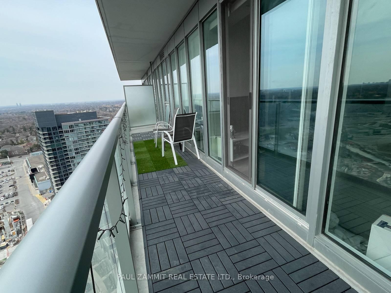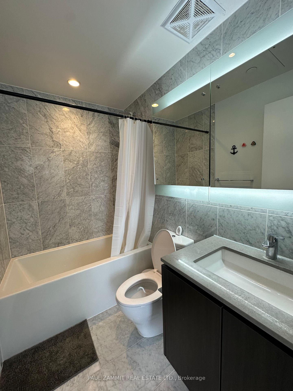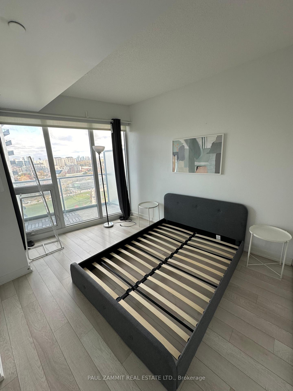$2,700
Available - For Rent
Listing ID: C10295109
115 McMahon Dr , Unit 2702, Toronto, M2K 0E3, Ontario
| ** Elegant 1+ 1 Bed Unit Is Perfect For Those Seeking A Bright, Spacious & Luxurious Lifestyle ** Floor-To-Ceiling Windows * 9ft Ceilings * Tons Of Natural Light * Versatile Den Makes An Ideal Home Office Or Study Space * Enjoy Breathtaking Sunset Views * Every Detail Has Been Meticulously Designed * Featuring Modern Finishes * Built-In Stainless Steel Appliances * An Integrated Fridge/Freezer * Quartz Countertops * The Unit Is Located Just Steps From The TTC Subway * Quick And Easy Access To Downtown * Close To Hwy 401/404 For Convenient Travel * Luxury Amenities * 24-Hour Concierge Service * Fully Equipped Gym, Bowling Alley, Tennis, Basketball Courts, Party Room & More * Vibrant, Multicultural Community * Effortless And Perfect Choice For A Comfortable Move-In ** The Unit Comes Fully Furnished And Includes One Parking Spot ** |
| Extras: All Elf, B/I Fridge, B/I Stove-Top, B/I Oven, B/I Dishwasher, Microwave, Full Size Stacked Washer/Dryer, All Window Coverings * For A Complete List Of Included Furniture And Items, Please See The Attached Document. |
| Price | $2,700 |
| Address: | 115 McMahon Dr , Unit 2702, Toronto, M2K 0E3, Ontario |
| Province/State: | Ontario |
| Condo Corporation No | TSCC |
| Level | 23 |
| Unit No | 12 |
| Directions/Cross Streets: | LESLIE ST & SHEPPARD AVE E |
| Rooms: | 5 |
| Bedrooms: | 1 |
| Bedrooms +: | 1 |
| Kitchens: | 1 |
| Family Room: | N |
| Basement: | None |
| Furnished: | Y |
| Approximatly Age: | 0-5 |
| Property Type: | Condo Apt |
| Style: | Apartment |
| Exterior: | Concrete |
| Garage Type: | Underground |
| Garage(/Parking)Space: | 1.00 |
| Drive Parking Spaces: | 0 |
| Park #1 | |
| Parking Spot: | 43 |
| Parking Type: | Owned |
| Legal Description: | LEVEL A |
| Exposure: | W |
| Balcony: | Open |
| Locker: | None |
| Pet Permited: | Restrict |
| Approximatly Age: | 0-5 |
| Approximatly Square Footage: | 600-699 |
| Building Amenities: | Concierge, Exercise Room, Guest Suites, Indoor Pool, Party/Meeting Room, Visitor Parking |
| Property Features: | Clear View, Hospital, Library, Park, Public Transit, Rec Centre |
| Water Included: | Y |
| Heat Included: | Y |
| Parking Included: | Y |
| Building Insurance Included: | Y |
| Fireplace/Stove: | N |
| Heat Source: | Gas |
| Heat Type: | Forced Air |
| Central Air Conditioning: | Central Air |
| Laundry Level: | Main |
| Ensuite Laundry: | Y |
| Elevator Lift: | Y |
| Although the information displayed is believed to be accurate, no warranties or representations are made of any kind. |
| PAUL ZAMMIT REAL ESTATE LTD. |
|
|

Mina Nourikhalichi
Broker
Dir:
416-882-5419
Bus:
905-731-2000
Fax:
905-886-7556
| Book Showing | Email a Friend |
Jump To:
At a Glance:
| Type: | Condo - Condo Apt |
| Area: | Toronto |
| Municipality: | Toronto |
| Neighbourhood: | Bayview Village |
| Style: | Apartment |
| Approximate Age: | 0-5 |
| Beds: | 1+1 |
| Baths: | 1 |
| Garage: | 1 |
| Fireplace: | N |
Locatin Map:

