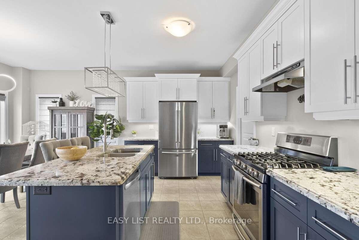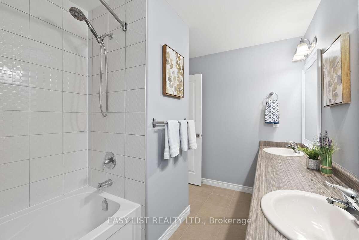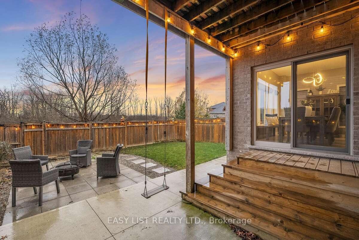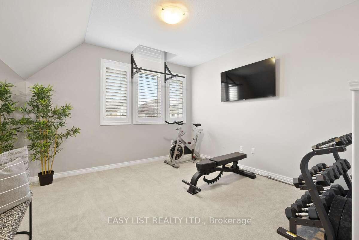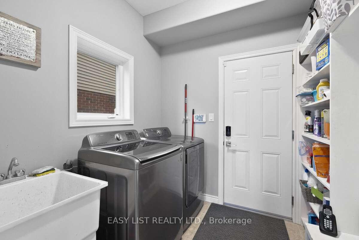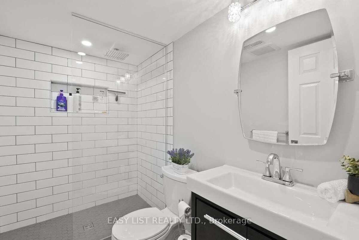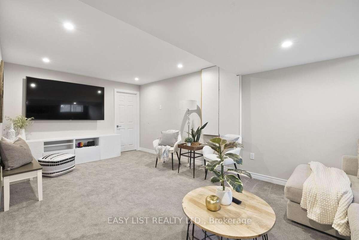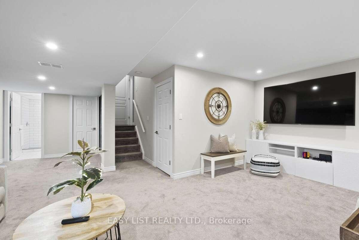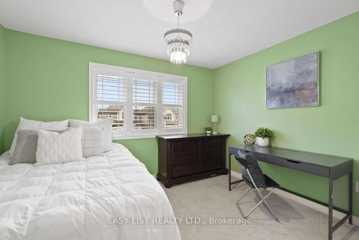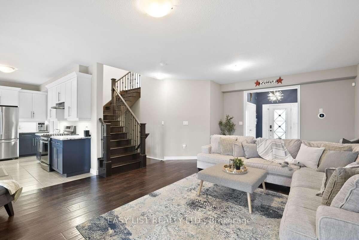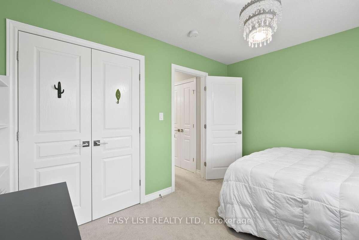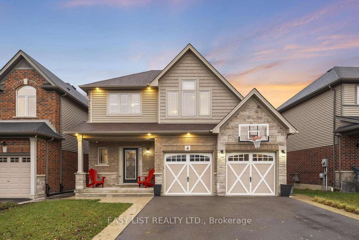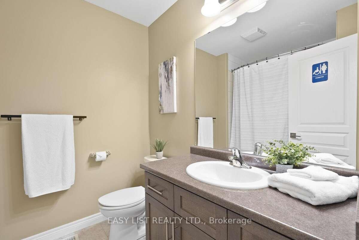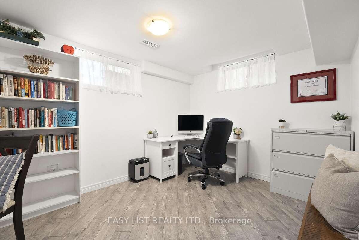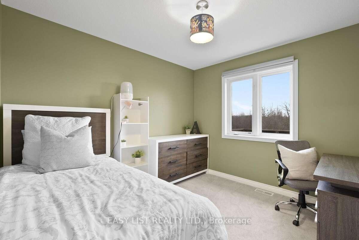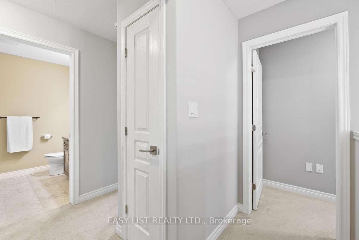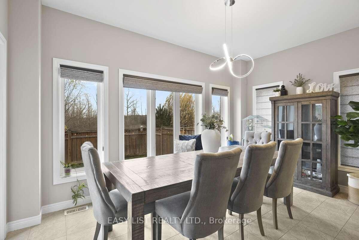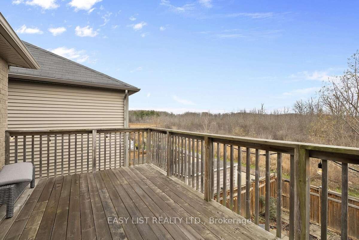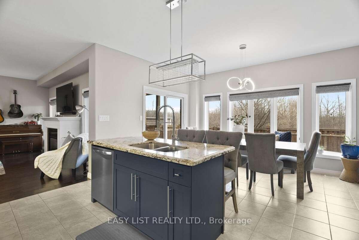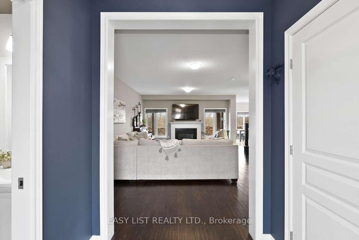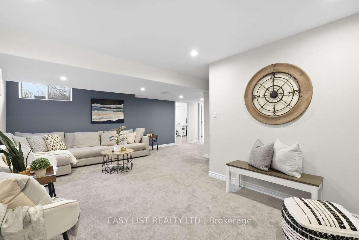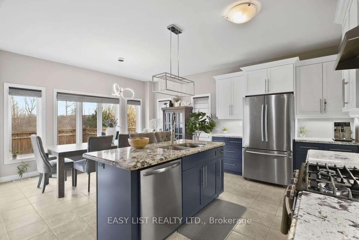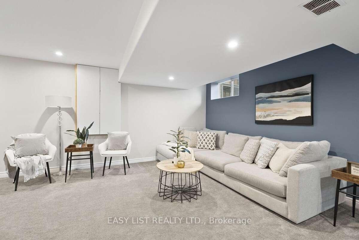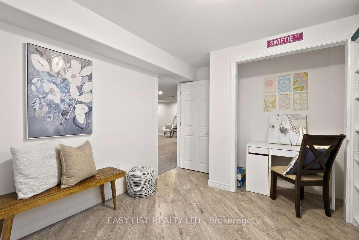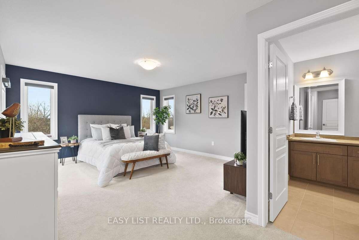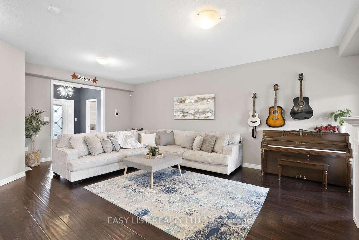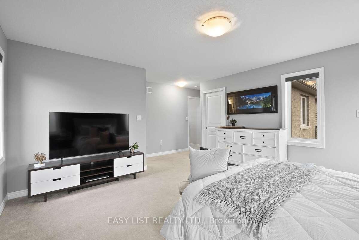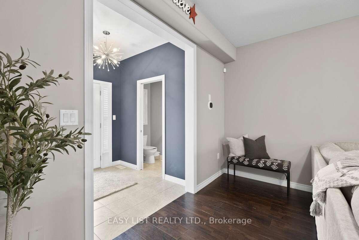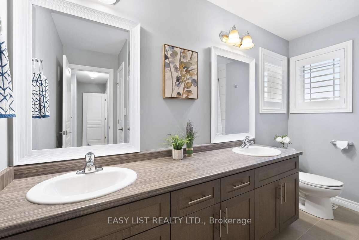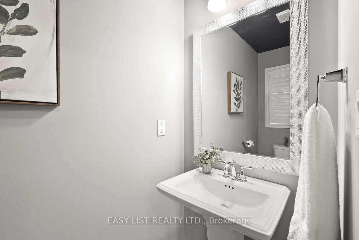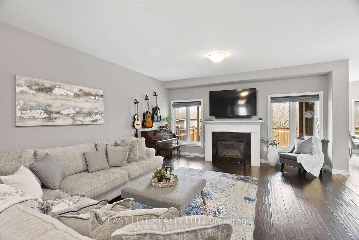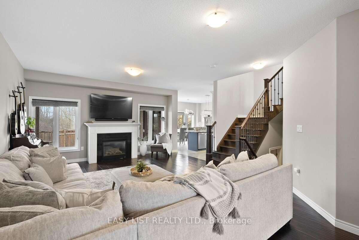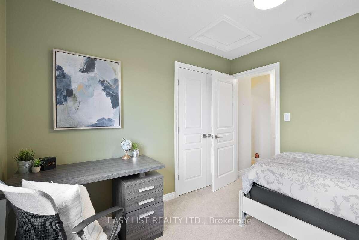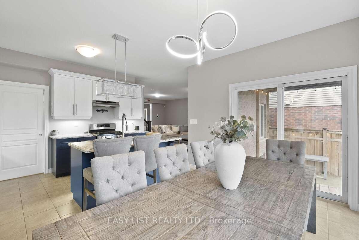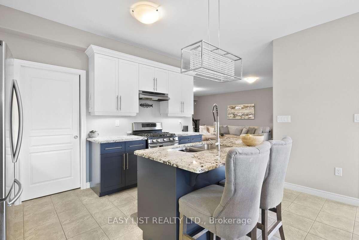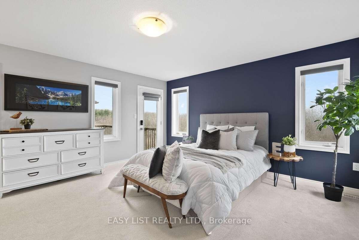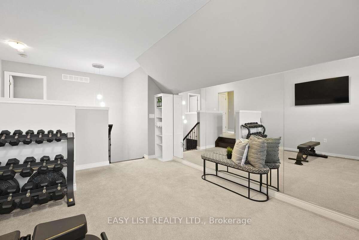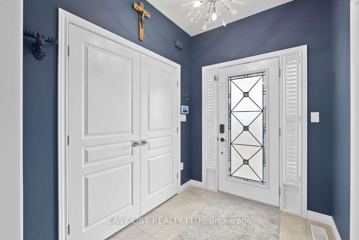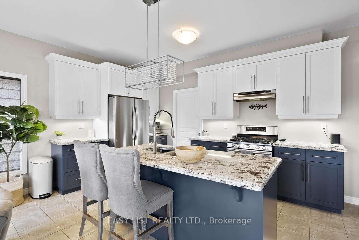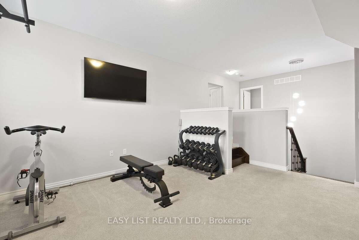$1,195,000
Available - For Sale
Listing ID: X10777556
4 Thornbury Crt , Hamilton, L8J 0G7, Ontario
| For more info on this property, please click the Brochure button below. This stunning 2-storey Losani-built home (2014) in Stoney Creek combines modern design, quality craftsmanship, and practical living. With 2,150 sq. ft. above grade, a 949 sq. ft. finished basement, and a 431 sq. ft. double-car garage, this property offers abundant space for a growing family. The main floor features 9-ft ceilings and elegant hand-scraped hardwood floors throughout. The kitchen boasts granite countertops, a striking two-tone cabinetry and island design, and stainless steel appliances. Adjacent is a bright dinette area leading to a functional backyard deck, perfect for entertaining, with serene greenspace and walking trails beyond. The floor also includes a spacious living room, a convenient 2-piece bath, and a laundry/mudroom equipped with built-in cabinetry and direct garage access. The second floor includes a luxurious primary bedroom with a 3-piece ensuite and walk-in closet. Two additional bedrooms share a 4-piece bathroom. A versatile family room offers potential as a fourth bedroom, office, or play space. The fully finished basement provides even more living space with a recreation room, an additional bedroom, a 4-piece bathroom, a utility room, and plenty of storage. Features & Upgrades: Paved driveway with concrete accents, Natural gas furnace, central air conditioning, 100-amp electrical service, owned water heater, ADT alarm system and commercial-grade security cameras, Durable stone/brick/vinyl siding. Located near parks, schools, and amenities, this well-maintained property is move-in ready and ideal for family living. Dont miss out on this fantastic opportunity! |
| Price | $1,195,000 |
| Taxes: | $6298.93 |
| Assessment: | $516000 |
| Assessment Year: | 2023 |
| Address: | 4 Thornbury Crt , Hamilton, L8J 0G7, Ontario |
| Lot Size: | 39.37 x 98.82 (Feet) |
| Acreage: | < .50 |
| Directions/Cross Streets: | MUD STREET & ECHOVALLEY DRIVE |
| Rooms: | 12 |
| Bedrooms: | 3 |
| Bedrooms +: | 1 |
| Kitchens: | 1 |
| Family Room: | Y |
| Basement: | Finished, Full |
| Approximatly Age: | 6-15 |
| Property Type: | Detached |
| Style: | 2-Storey |
| Exterior: | Brick, Vinyl Siding |
| Garage Type: | Attached |
| (Parking/)Drive: | Pvt Double |
| Drive Parking Spaces: | 2 |
| Pool: | None |
| Approximatly Age: | 6-15 |
| Property Features: | Park, Public Transit, Rec Centre, School |
| Fireplace/Stove: | Y |
| Heat Source: | Gas |
| Heat Type: | Forced Air |
| Central Air Conditioning: | Central Air |
| Sewers: | Sewers |
| Water: | Municipal |
| Utilities-Cable: | A |
| Utilities-Hydro: | Y |
| Utilities-Gas: | Y |
| Utilities-Telephone: | A |
$
%
Years
This calculator is for demonstration purposes only. Always consult a professional
financial advisor before making personal financial decisions.
| Although the information displayed is believed to be accurate, no warranties or representations are made of any kind. |
| EASY LIST REALTY LTD. |
|
|

Mina Nourikhalichi
Broker
Dir:
416-882-5419
Bus:
905-731-2000
Fax:
905-886-7556
| Book Showing | Email a Friend |
Jump To:
At a Glance:
| Type: | Freehold - Detached |
| Area: | Hamilton |
| Municipality: | Hamilton |
| Neighbourhood: | Stoney Creek Mountain |
| Style: | 2-Storey |
| Lot Size: | 39.37 x 98.82(Feet) |
| Approximate Age: | 6-15 |
| Tax: | $6,298.93 |
| Beds: | 3+1 |
| Baths: | 4 |
| Fireplace: | Y |
| Pool: | None |
Locatin Map:
Payment Calculator:

