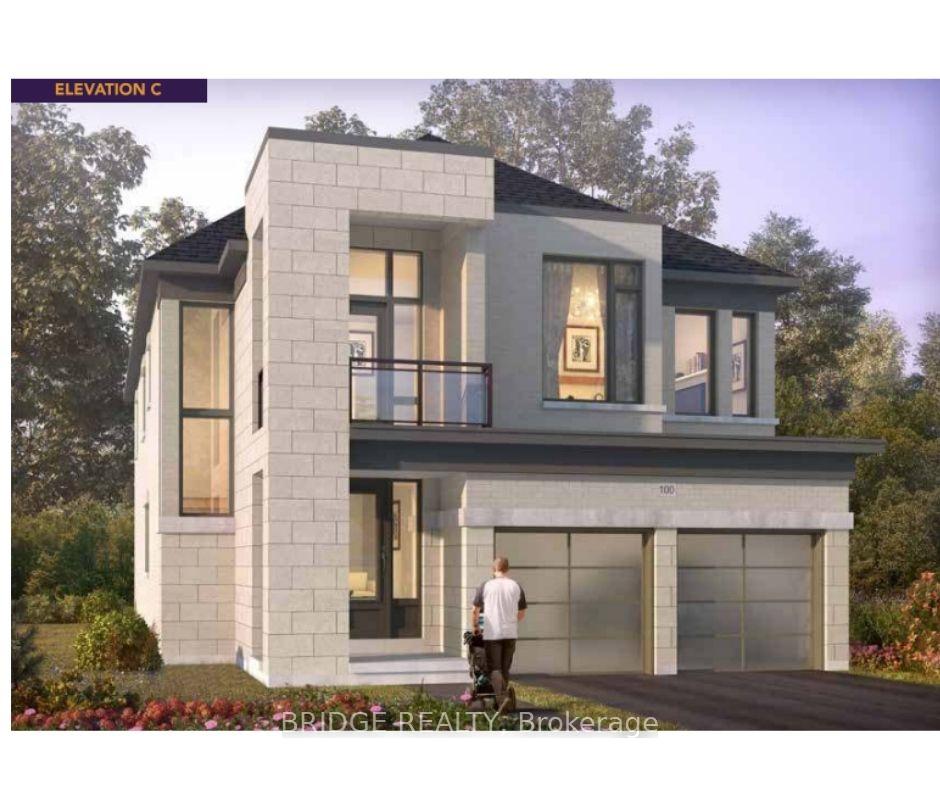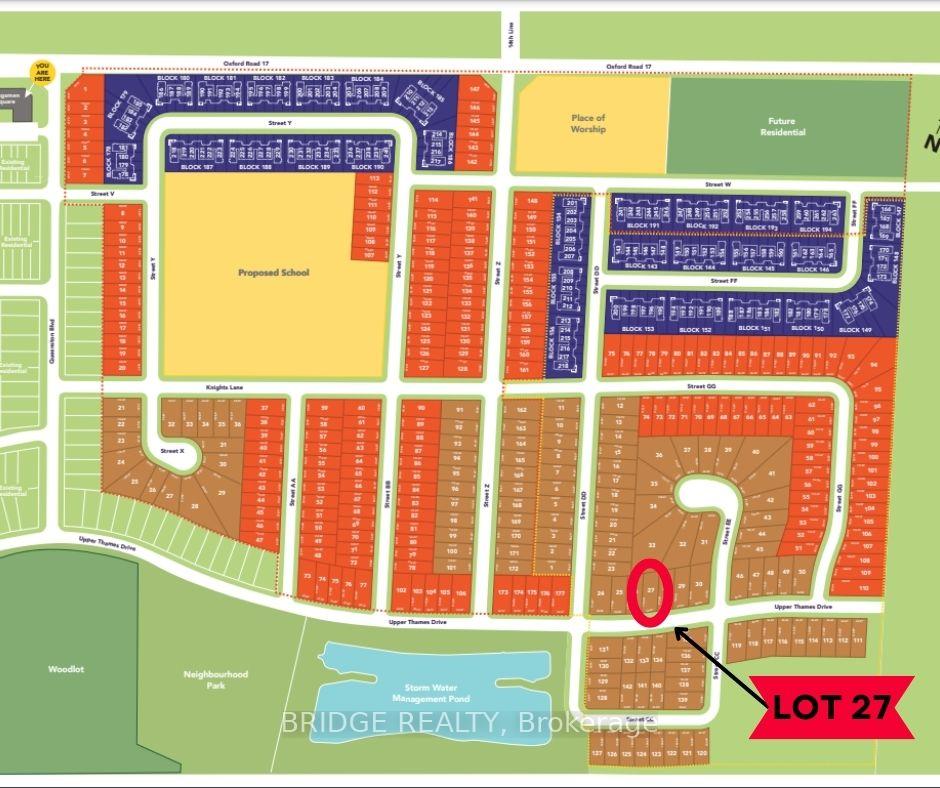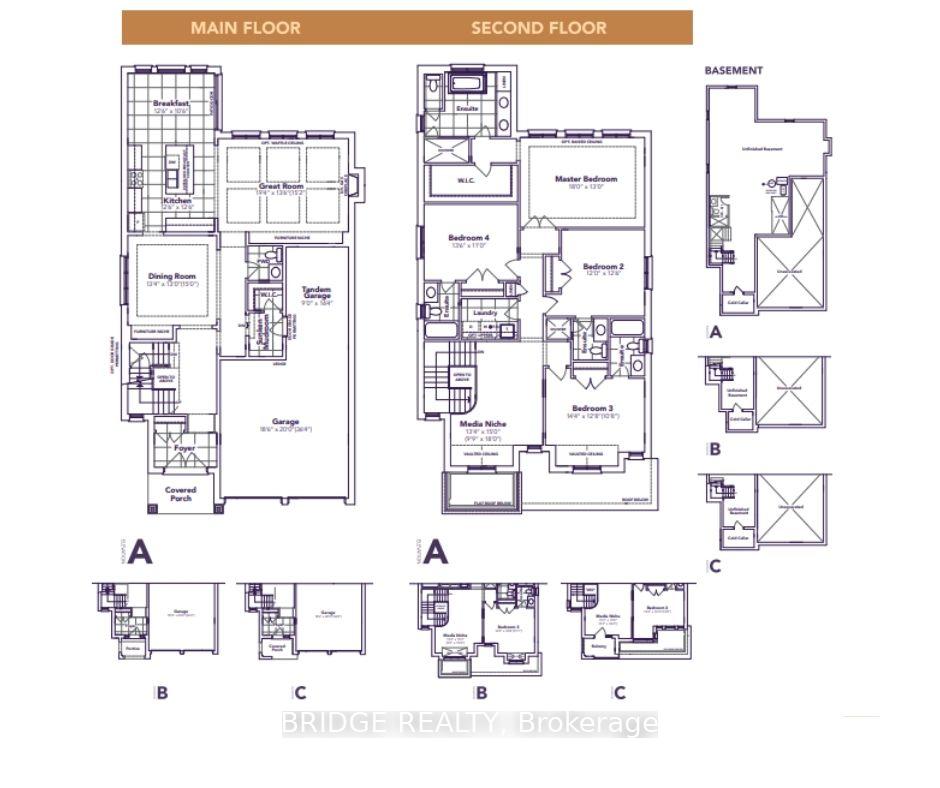$999,999
Available - For Sale
Listing ID: X10744147
1451 Upper Thames Dr , Woodstock, N4T 0P9, Ontario
| Introducing A Luxurious New 3,055 Sq. Ft. Home (4 Bedroom & 4+1 Bathroom) On A Spacious 45' X 120' Lot (Approx), Featuring A 3-Car Tandem Garage. This Pre-Construction Gem From Renowned Builder Kingsmen Group Inc. Boasts A Tall Door Entry And An Impressive Design. The Master Bedroom Is A True Retreat With A King-Size Layout, A 5-Piece Ensuite, And A Walk-In Closet. Each Of The Four Additional Bedrooms On The Second Floor Includes A Walk-In Closet And An Ensuite Bathroom. Convenience Is Key With A Well-Placed Second-Floor Laundry Room. This Home Is Loaded With Upgrades, Including Beautiful Tiles On Both The Main And Second Floors, Engineered Hardwood Flooring, And Matching Natural Oak Stairs. Enjoy 9-Foot Ceilings On The Main Floor & On The Second Floor, A Spacious Kitchen With Your Choice Of Granite Or Quartz Countertops, Extended Upper Cabinets, And Superior Baseboards And Casings. Close To The Pond, Park, School, Convenience Store And A Temple & Highway 401. Remarkable Opportunity To Own A New House. |
| Extras: Brand New Home In A Friendly Neighbourhood W/Easy Access To Hwy 401. (Brand New = Never Lived In) Nice Upgraded Home> Separate Side Entrance For Basement Included. |
| Price | $999,999 |
| Taxes: | $0.00 |
| Address: | 1451 Upper Thames Dr , Woodstock, N4T 0P9, Ontario |
| Lot Size: | 45.18 x 120.00 (Feet) |
| Acreage: | < .50 |
| Directions/Cross Streets: | Upper Thames/Oxford Rd 17 |
| Rooms: | 14 |
| Bedrooms: | 4 |
| Bedrooms +: | |
| Kitchens: | 1 |
| Family Room: | N |
| Basement: | Full, Unfinished |
| Approximatly Age: | New |
| Property Type: | Detached |
| Style: | 2-Storey |
| Exterior: | Brick Front, Stone |
| Garage Type: | Attached |
| (Parking/)Drive: | Pvt Double |
| Drive Parking Spaces: | 2 |
| Pool: | None |
| Approximatly Age: | New |
| Approximatly Square Footage: | 3000-3500 |
| Property Features: | Park, Place Of Worship |
| Fireplace/Stove: | Y |
| Heat Source: | Gas |
| Heat Type: | Forced Air |
| Central Air Conditioning: | Central Air |
| Laundry Level: | Upper |
| Elevator Lift: | N |
| Sewers: | Sewers |
| Water: | Municipal |
| Utilities-Cable: | A |
| Utilities-Hydro: | A |
| Utilities-Gas: | A |
| Utilities-Telephone: | A |
$
%
Years
This calculator is for demonstration purposes only. Always consult a professional
financial advisor before making personal financial decisions.
| Although the information displayed is believed to be accurate, no warranties or representations are made of any kind. |
| BRIDGE REALTY |
|
|

Mina Nourikhalichi
Broker
Dir:
416-882-5419
Bus:
905-731-2000
Fax:
905-886-7556
| Book Showing | Email a Friend |
Jump To:
At a Glance:
| Type: | Freehold - Detached |
| Area: | Oxford |
| Municipality: | Woodstock |
| Style: | 2-Storey |
| Lot Size: | 45.18 x 120.00(Feet) |
| Approximate Age: | New |
| Beds: | 4 |
| Baths: | 5 |
| Fireplace: | Y |
| Pool: | None |
Locatin Map:
Payment Calculator:






