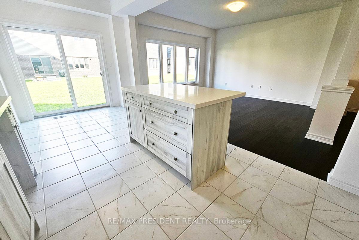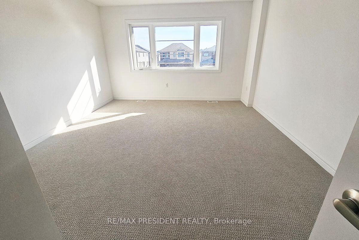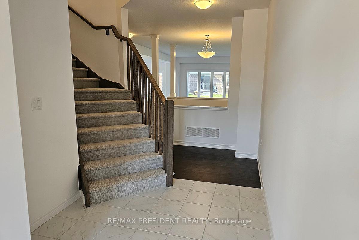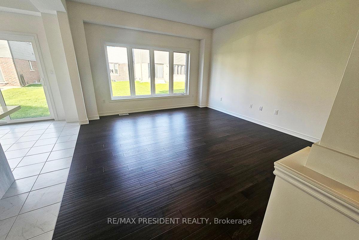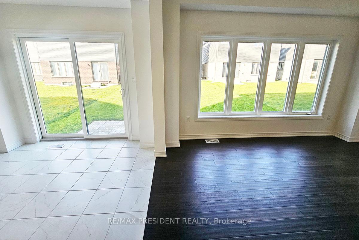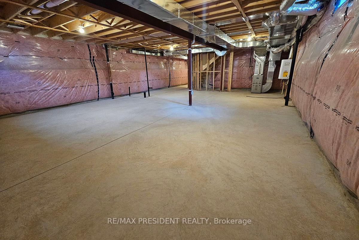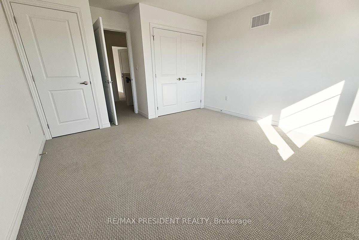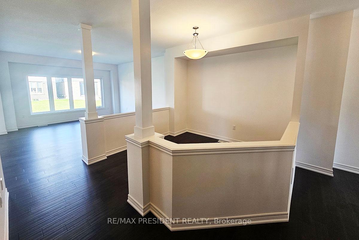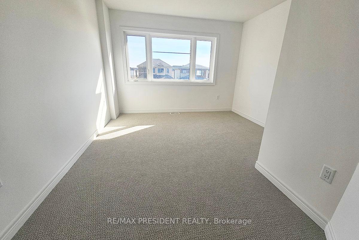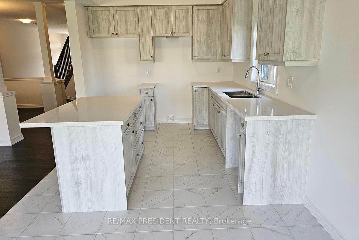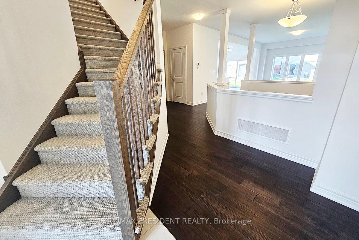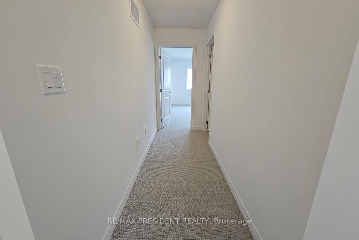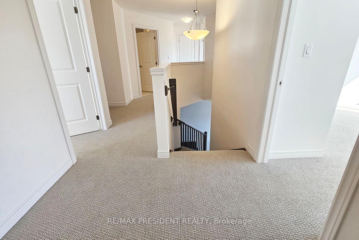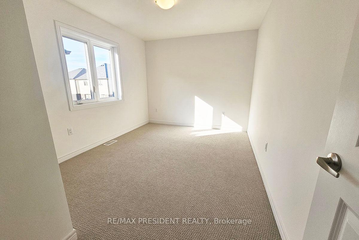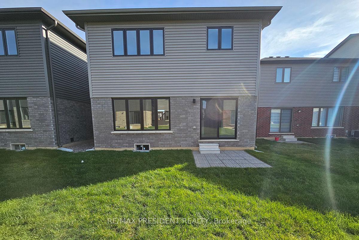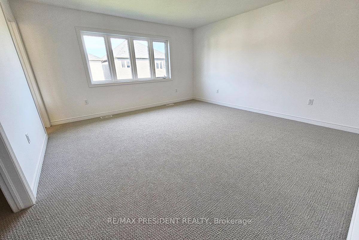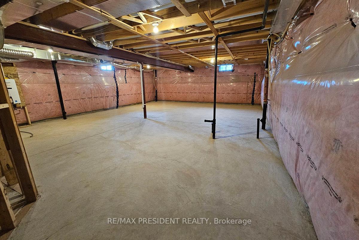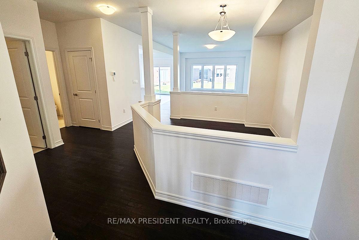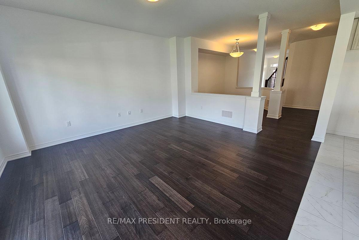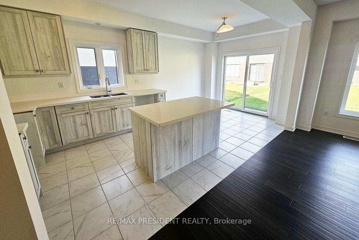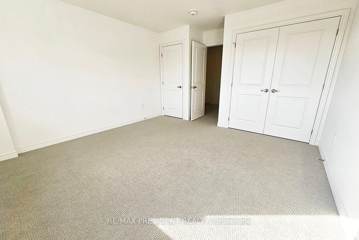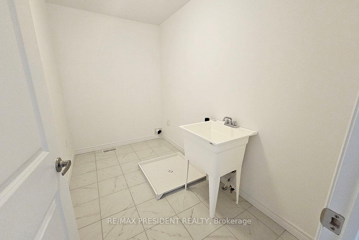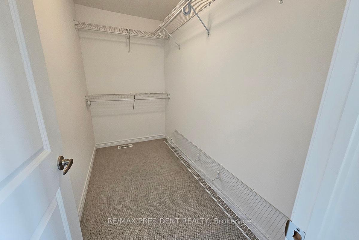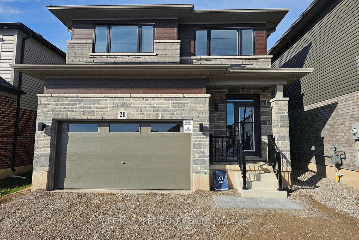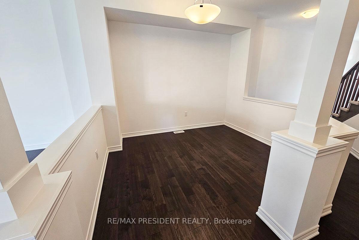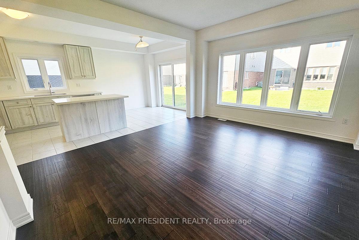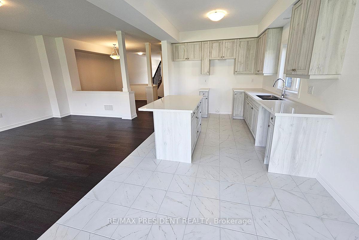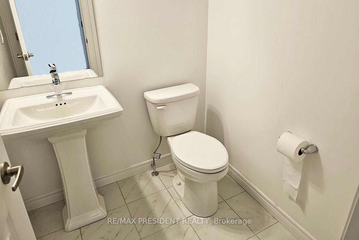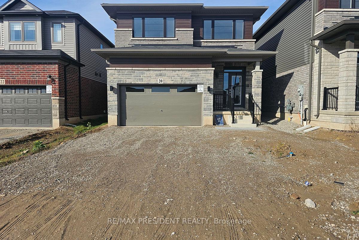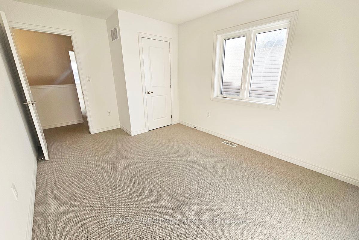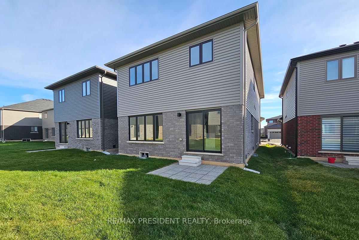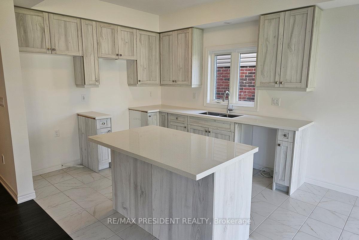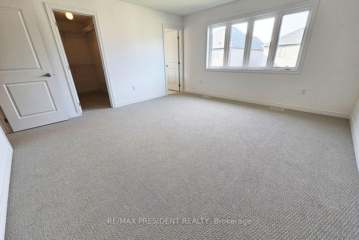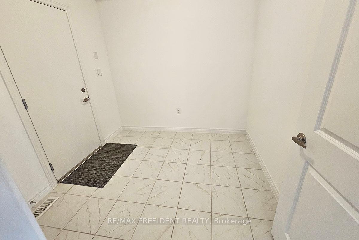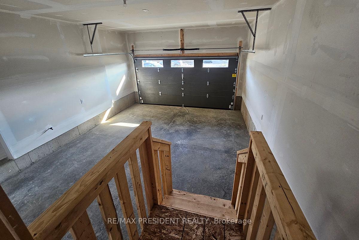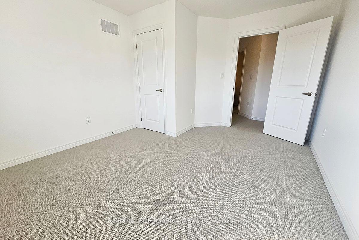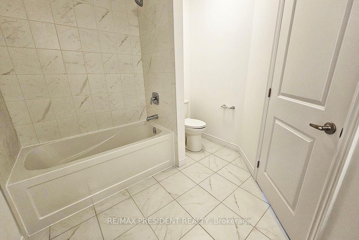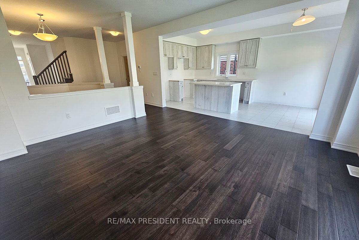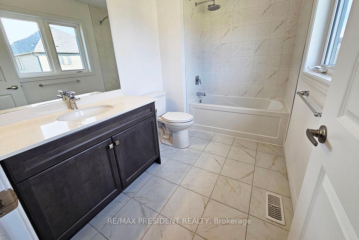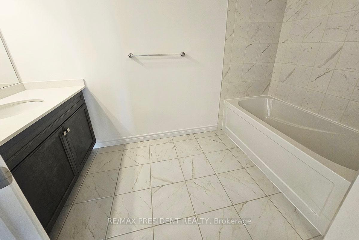$2,900
Available - For Rent
Listing ID: X10744103
20 Broddy Ave , Brantford, N3T 0V2, Ontario
| Brand new modern 4 bed, 2.5 bath, 1.5 garage home for lease - never lived in! Juniper model, approximately 2300 sqft. Main floor features 9' ceilings, ceramics in foyer, huge mudroom, large kitchen and breakfast area without a walk-out to the backyard. Engineered hardwood floors throughout the main level, separate dining room and open concept layout. Kitchen features quartz counter tops, island with extended breakfast bar, extended height upper cabinets, and pot and pan drawers. Primary bedroom has a 4pc ensuite with quartz counters and large walk-in closet. Convenient second floor laundry! Large unfinished basement is also included! Close to schools, shopping and walking trails. |
| Extras: Brand New Stainless Steel Fridge & Stove & Dishwasher. Washer & Dryer, Window Coverings, Light Fixtures. Everything is brand new! |
| Price | $2,900 |
| Address: | 20 Broddy Ave , Brantford, N3T 0V2, Ontario |
| Lot Size: | 33.00 x 98.00 (Feet) |
| Directions/Cross Streets: | Shellard Ln / Gillespie Dr |
| Rooms: | 8 |
| Bedrooms: | 4 |
| Bedrooms +: | |
| Kitchens: | 1 |
| Family Room: | N |
| Basement: | Unfinished |
| Furnished: | N |
| Approximatly Age: | New |
| Property Type: | Detached |
| Style: | 2-Storey |
| Exterior: | Brick, Vinyl Siding |
| Garage Type: | Built-In |
| (Parking/)Drive: | Pvt Double |
| Drive Parking Spaces: | 4 |
| Pool: | None |
| Private Entrance: | Y |
| Approximatly Age: | New |
| Approximatly Square Footage: | 2000-2500 |
| CAC Included: | Y |
| Fireplace/Stove: | N |
| Heat Source: | Gas |
| Heat Type: | Forced Air |
| Central Air Conditioning: | Central Air |
| Laundry Level: | Upper |
| Elevator Lift: | N |
| Sewers: | Sewers |
| Water: | Municipal |
| Although the information displayed is believed to be accurate, no warranties or representations are made of any kind. |
| RE/MAX PRESIDENT REALTY |
|
|

Mina Nourikhalichi
Broker
Dir:
416-882-5419
Bus:
905-731-2000
Fax:
905-886-7556
| Book Showing | Email a Friend |
Jump To:
At a Glance:
| Type: | Freehold - Detached |
| Area: | Brantford |
| Municipality: | Brantford |
| Style: | 2-Storey |
| Lot Size: | 33.00 x 98.00(Feet) |
| Approximate Age: | New |
| Beds: | 4 |
| Baths: | 3 |
| Fireplace: | N |
| Pool: | None |
Locatin Map:

