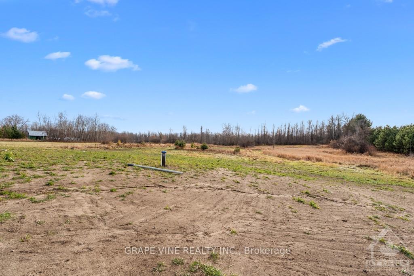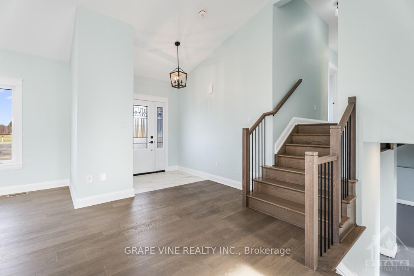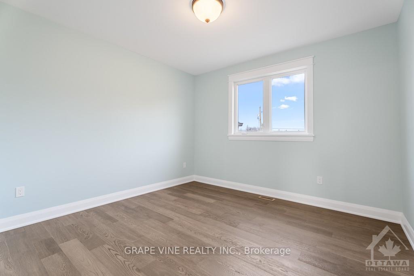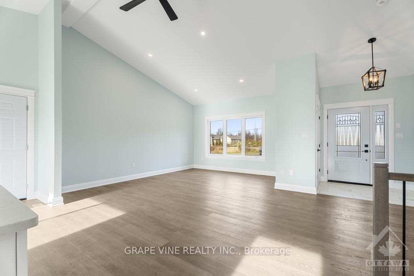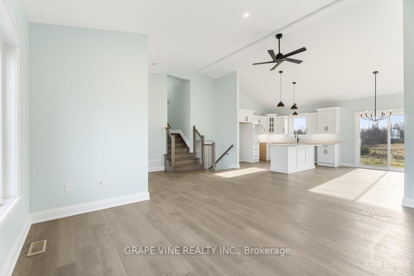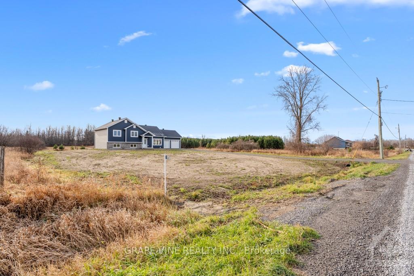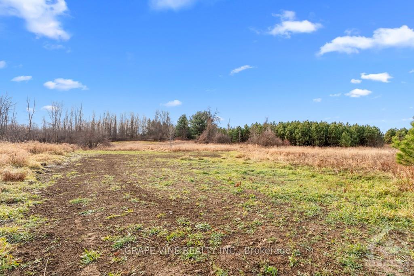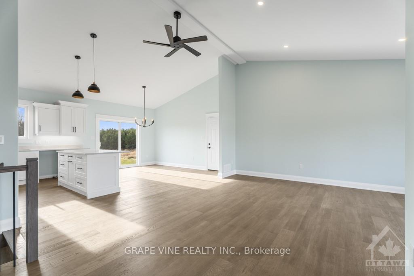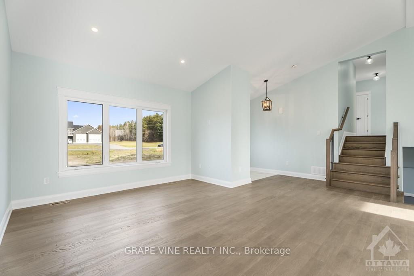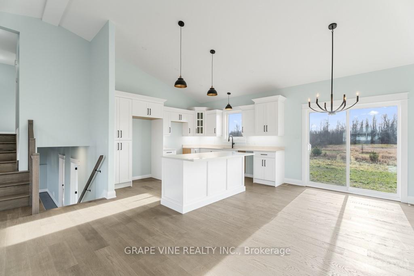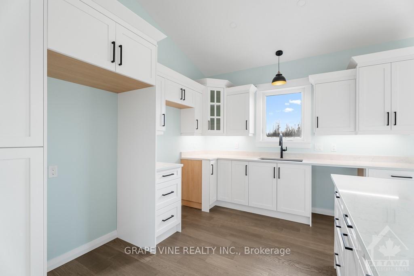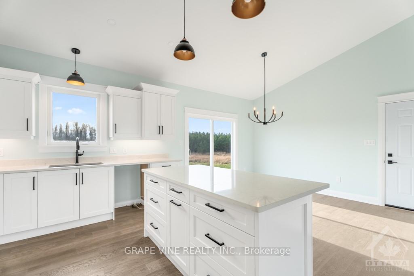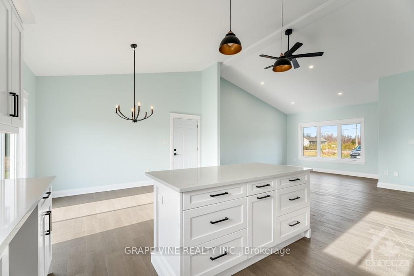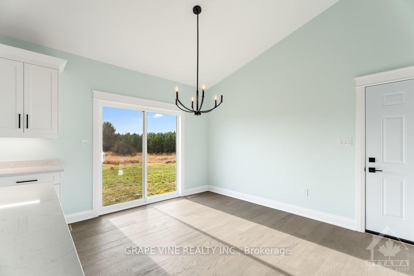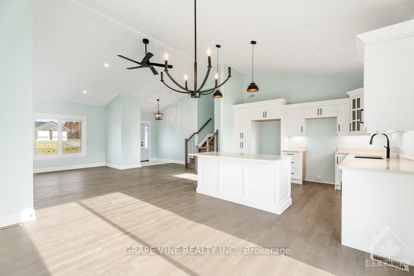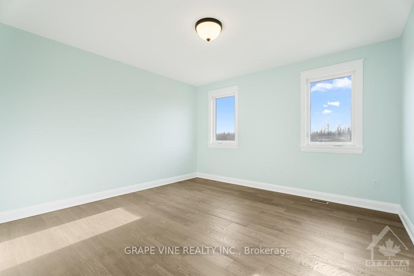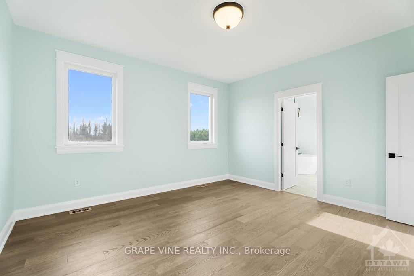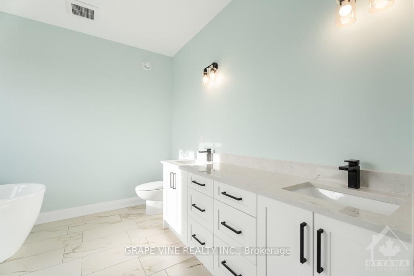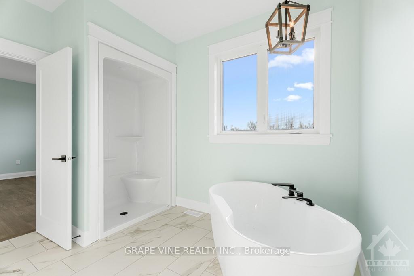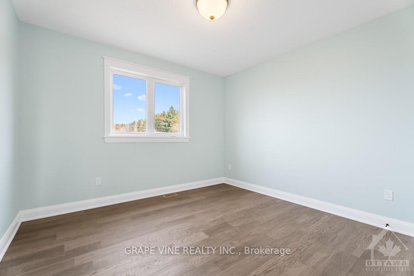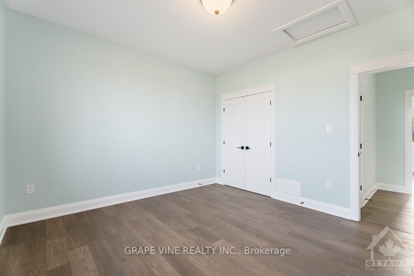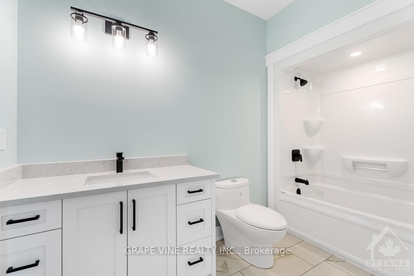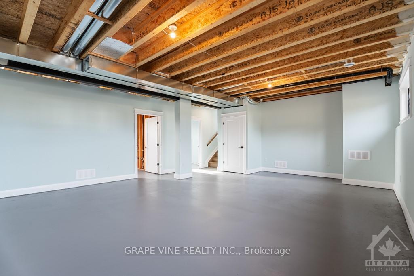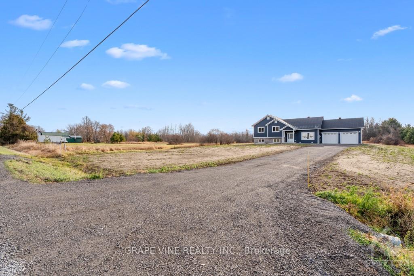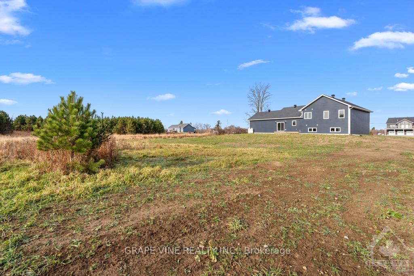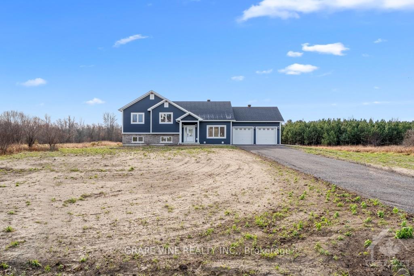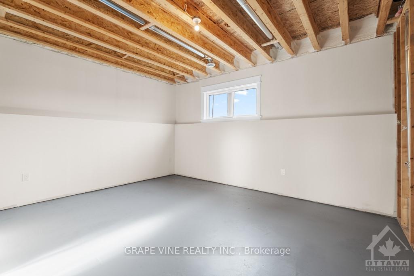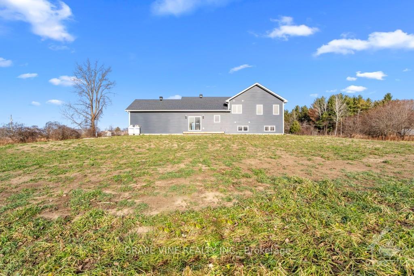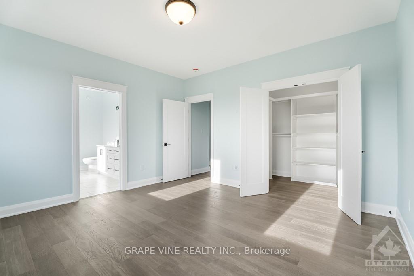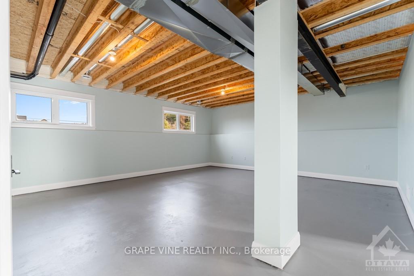$840,000
Available - For Sale
Listing ID: X10744083
10076 NATION RIVER Rd , South Dundas, K0E 1W0, Ontario
| Flooring: Tile, Newly built home with full Tarion warranty constructed summer of 2024 by Bob's carpentry service. Located on a 3 acre lot on a quiet road near the village of South Mountain. This House includes Premium features such as 9' ceilings, engineered hardwood flooring, porcelain Ceramic tile and custom cabinetry with quartz countertops. The Main floor is a large open concept space with kitchen, dining room and living room. Upper floor consists of the bedrooms and main bathroom, Primary bedroom includes large ensuite bathroom with freestanding roman style bathtub, separate shower and large vanity with his and hers sinks. Lower level is partially finished with a laundry room that has potential to be finished as another full bathroom. Attached to the house with a doorway leading directly into the great room is a large 24' x 24' 2 car garage with 9' x 8' overhead doors, Flooring: Hardwood |
| Price | $840,000 |
| Taxes: | $0.00 |
| Address: | 10076 NATION RIVER Rd , South Dundas, K0E 1W0, Ontario |
| Lot Size: | 196.79 x 547.83 (Feet) |
| Directions/Cross Streets: | From intersection of 416 and county rd 43; go east on 43 then at the traffic circle turn south on c |
| Rooms: | 6 |
| Rooms +: | 3 |
| Bedrooms: | 3 |
| Bedrooms +: | 0 |
| Kitchens: | 0 |
| Kitchens +: | 0 |
| Family Room: | Y |
| Basement: | Crawl Space, Full |
| Property Type: | Detached |
| Style: | Sidesplit 3 |
| Exterior: | Brick, Vinyl Siding |
| Garage Type: | Attached |
| Pool: | None |
| Heat Source: | Propane |
| Heat Type: | Forced Air |
| Central Air Conditioning: | None |
| Sewers: | Septic |
| Water: | Well |
| Water Supply Types: | Drilled Well |
$
%
Years
This calculator is for demonstration purposes only. Always consult a professional
financial advisor before making personal financial decisions.
| Although the information displayed is believed to be accurate, no warranties or representations are made of any kind. |
| GRAPE VINE REALTY INC. |
|
|

Mina Nourikhalichi
Broker
Dir:
416-882-5419
Bus:
905-731-2000
Fax:
905-886-7556
| Book Showing | Email a Friend |
Jump To:
At a Glance:
| Type: | Freehold - Detached |
| Area: | Stormont, Dundas and Glengarry |
| Municipality: | South Dundas |
| Neighbourhood: | 703 - South Dundas (Matilda) Twp |
| Style: | Sidesplit 3 |
| Lot Size: | 196.79 x 547.83(Feet) |
| Beds: | 3 |
| Baths: | 2 |
| Pool: | None |
Locatin Map:
Payment Calculator:

