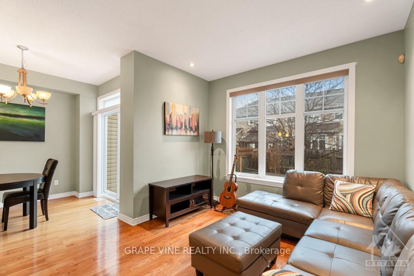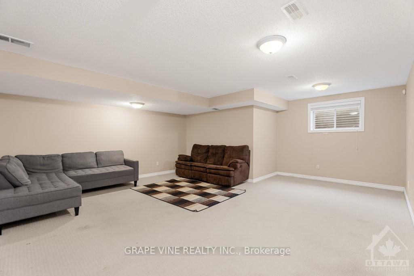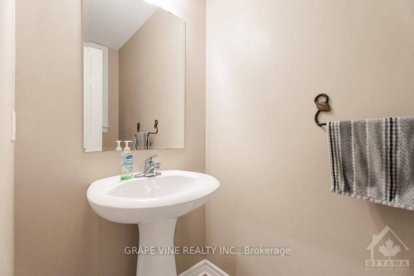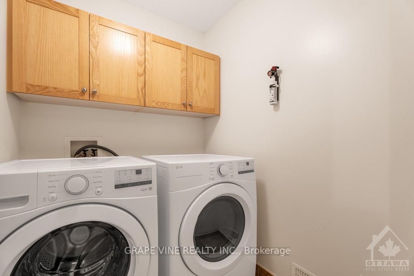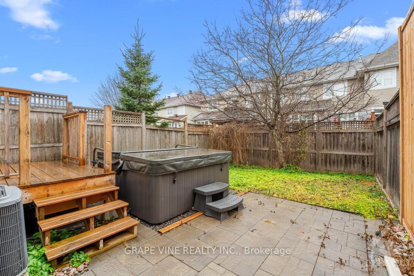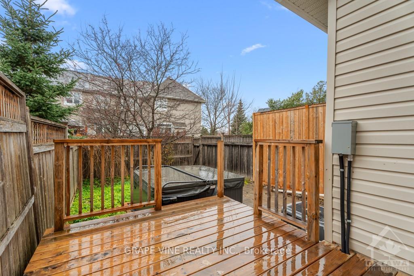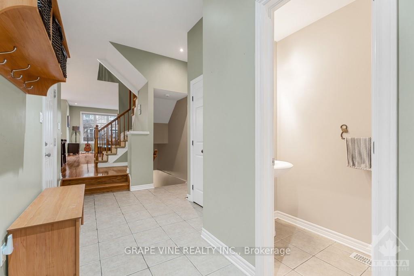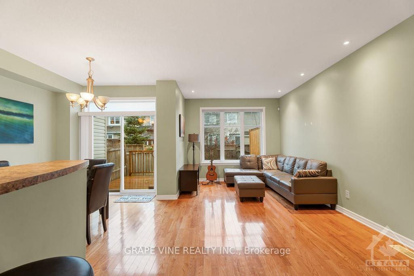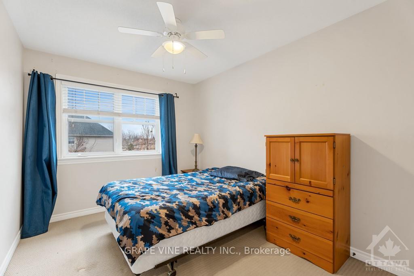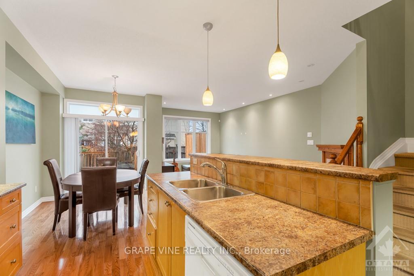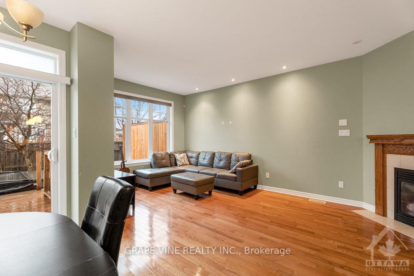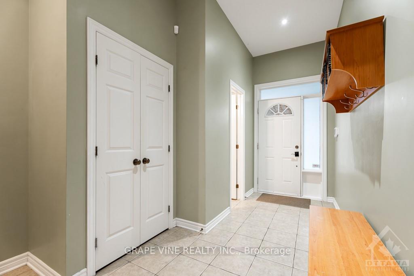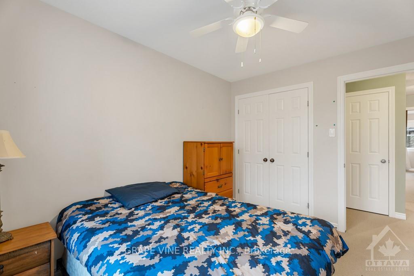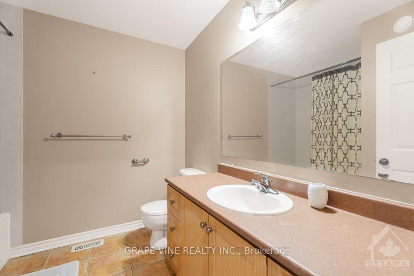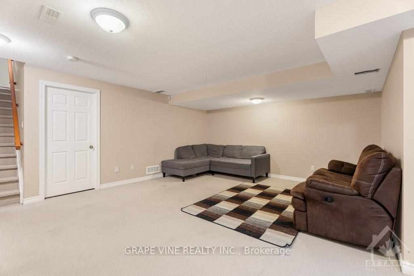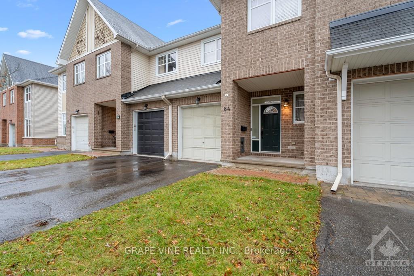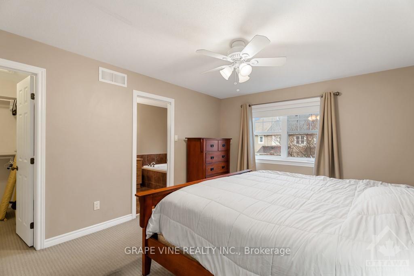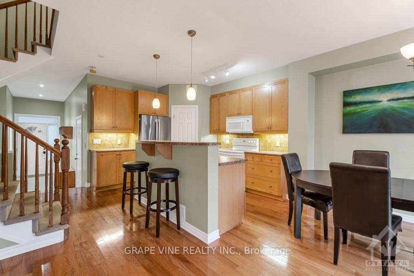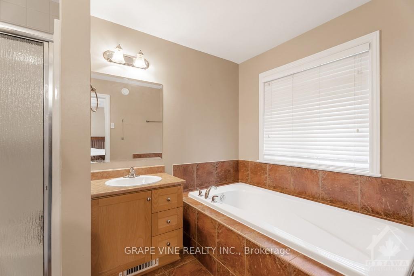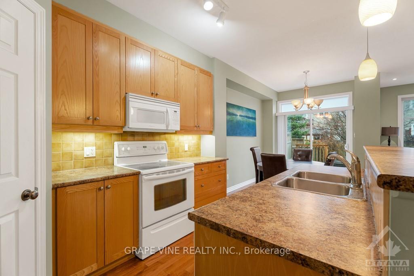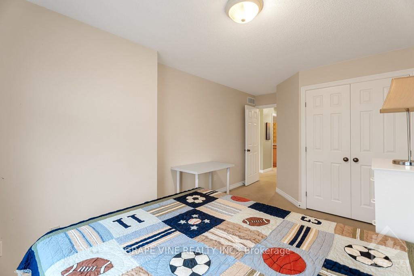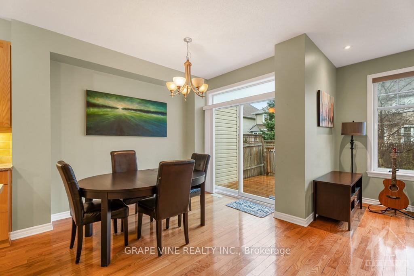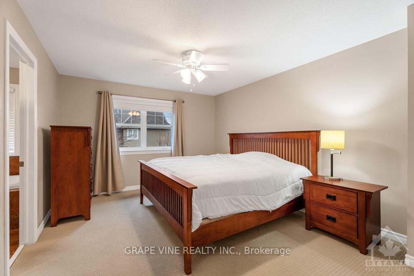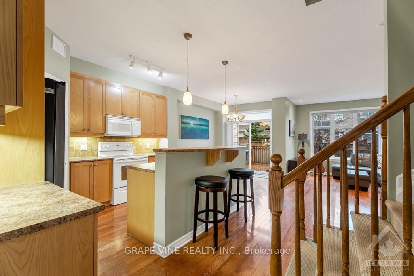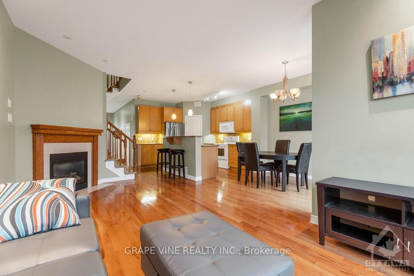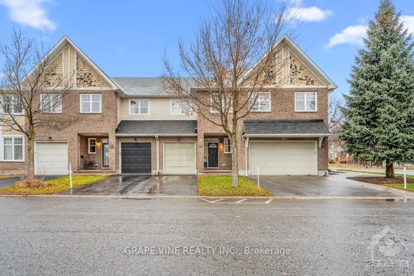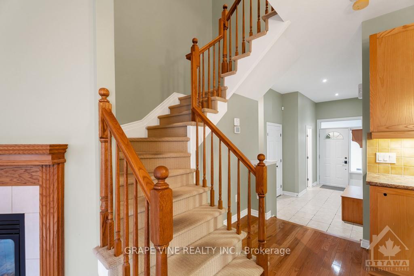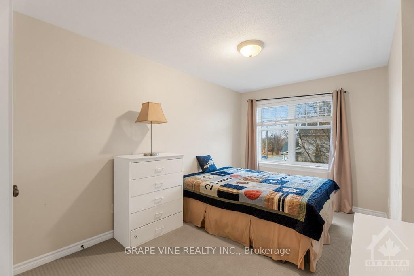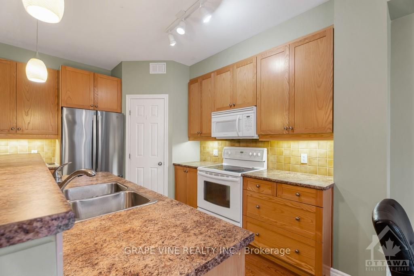$605,000
Available - For Sale
Listing ID: X10744073
84 FURNESS Way , Barrhaven, K2G 7E4, Ontario
| Welcome home to this popular Tamarack, Aberdeen model, 3 bedroom, and 3 bath townhome in desirable Barrhaven East, across from park. Upon entrance you will be greeted my a welcoming foyer with ceramic tile and partial bath. Step up into the open concept layout which includes a kitchen with plenty of cabinets, convenient island with breakfast bar, pantry, bright eating area, and a cozy family room with gas fireplace. Gleaming hardwood floors throughout the main level. Step out the patio doors to your deck, and fully fenced, large private yard with hot tub. Upstairs you will find 3 spacious bedrooms, the Primary with 4 piece ensuite, including soaker tub, and separate shower, as well as a walk in closet. You will also find 2 additional bedrooms, laundry area, and a full bath. The finished lower level offers additional living space for your entertainment needs. Close to many amenities Barrhaven has to offer including schools, shopping, restaurants, recreation and public transit., Flooring: Hardwood, Flooring: Ceramic, Flooring: Carpet Wall To Wall |
| Price | $605,000 |
| Taxes: | $3899.00 |
| Address: | 84 FURNESS Way , Barrhaven, K2G 7E4, Ontario |
| Lot Size: | 20.01 x 98.43 (Feet) |
| Directions/Cross Streets: | Prince of Wales south, right on Crestway, left on Cresthaven, right on Versilia, right on Furness. |
| Rooms: | 12 |
| Rooms +: | 2 |
| Bedrooms: | 3 |
| Bedrooms +: | 0 |
| Kitchens: | 1 |
| Kitchens +: | 0 |
| Family Room: | Y |
| Basement: | Finished, Full |
| Property Type: | Att/Row/Twnhouse |
| Style: | 2-Storey |
| Exterior: | Brick, Vinyl Siding |
| Garage Type: | Attached |
| Pool: | None |
| Property Features: | Fenced Yard, Park, Public Transit, School Bus Route |
| Fireplace/Stove: | Y |
| Heat Source: | Gas |
| Heat Type: | Forced Air |
| Central Air Conditioning: | Central Air |
| Sewers: | Sewers |
| Water: | Municipal |
| Utilities-Gas: | Y |
$
%
Years
This calculator is for demonstration purposes only. Always consult a professional
financial advisor before making personal financial decisions.
| Although the information displayed is believed to be accurate, no warranties or representations are made of any kind. |
| GRAPE VINE REALTY INC. |
|
|

Mina Nourikhalichi
Broker
Dir:
416-882-5419
Bus:
905-731-2000
Fax:
905-886-7556
| Book Showing | Email a Friend |
Jump To:
At a Glance:
| Type: | Freehold - Att/Row/Twnhouse |
| Area: | Ottawa |
| Municipality: | Barrhaven |
| Neighbourhood: | 7710 - Barrhaven East |
| Style: | 2-Storey |
| Lot Size: | 20.01 x 98.43(Feet) |
| Tax: | $3,899 |
| Beds: | 3 |
| Baths: | 3 |
| Fireplace: | Y |
| Pool: | None |
Locatin Map:
Payment Calculator:

