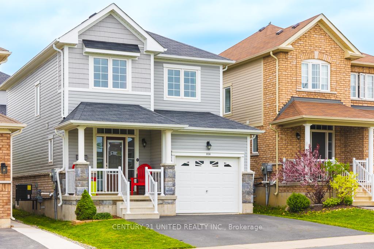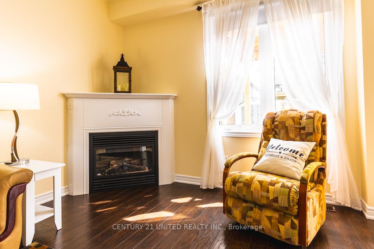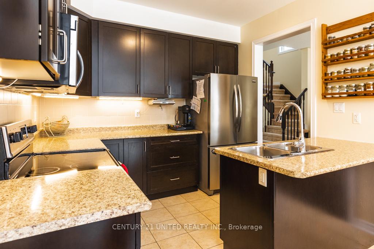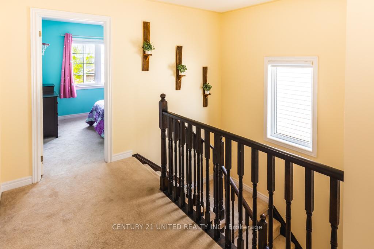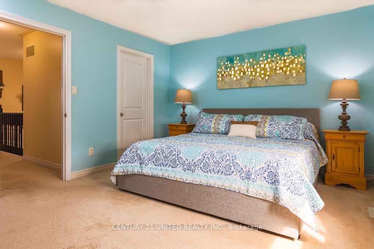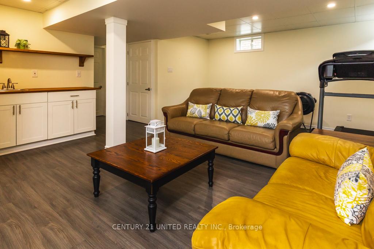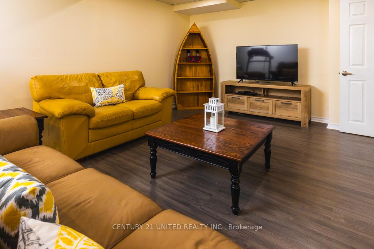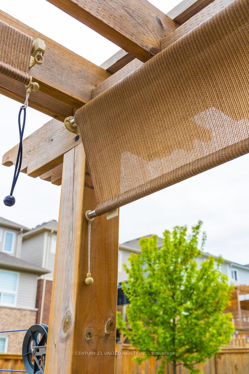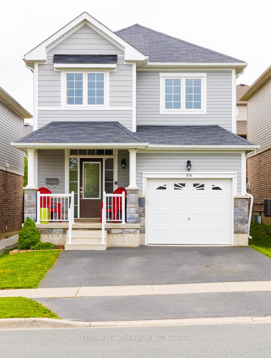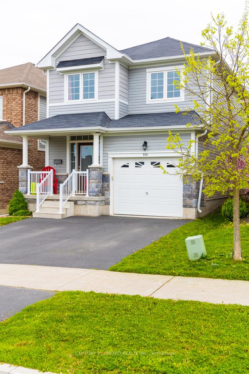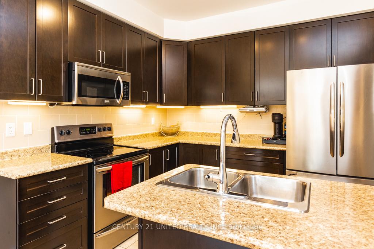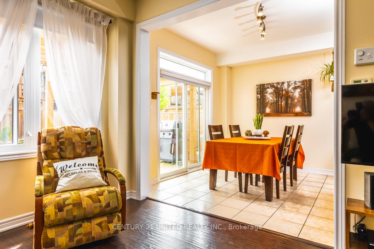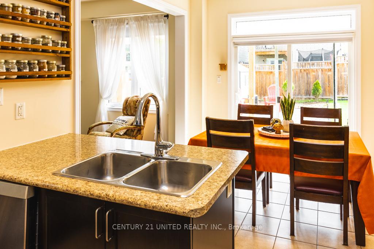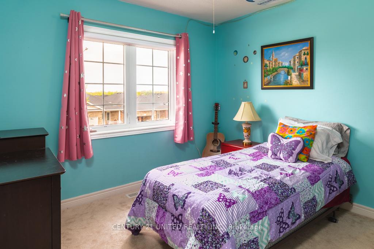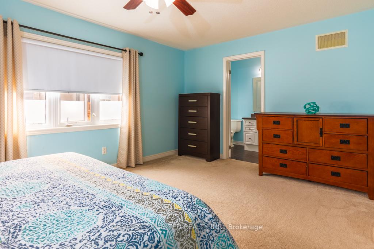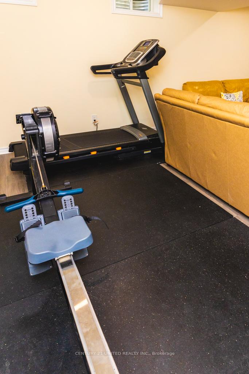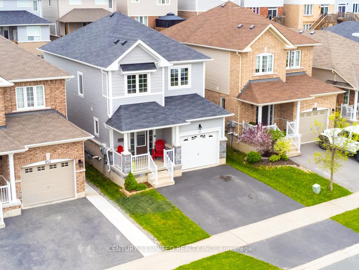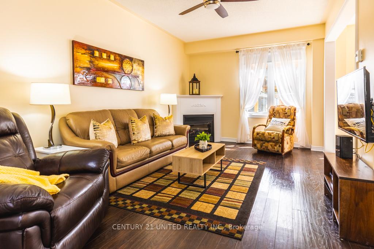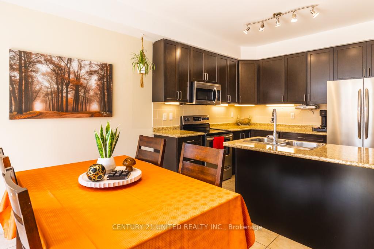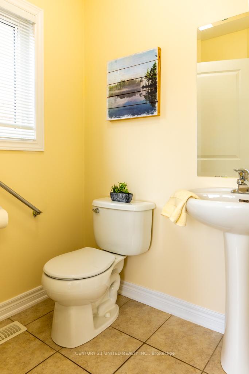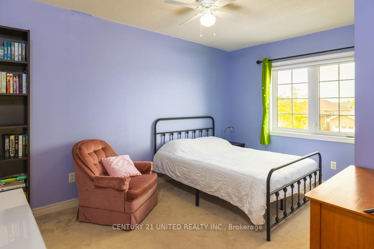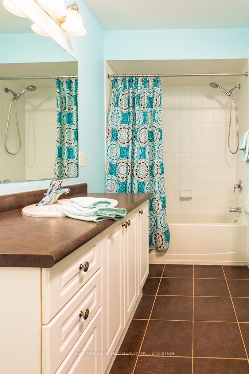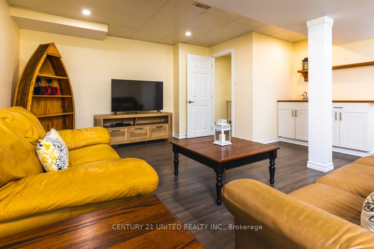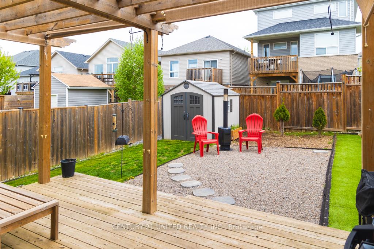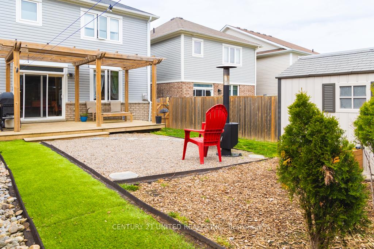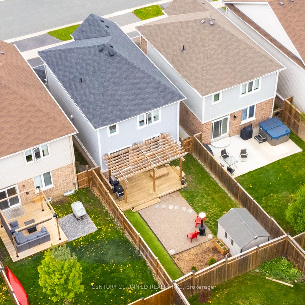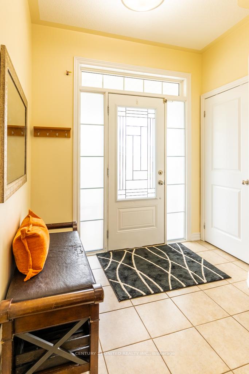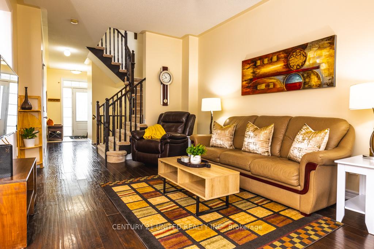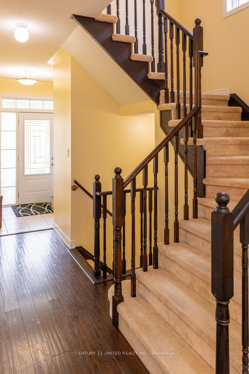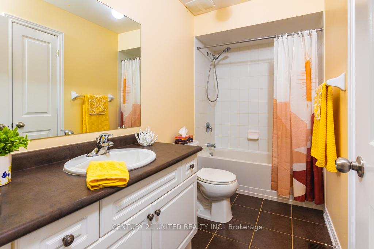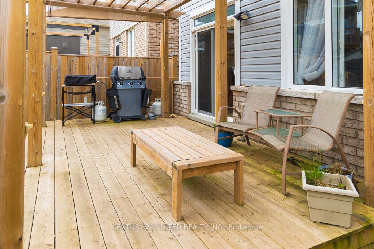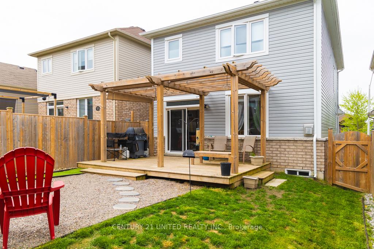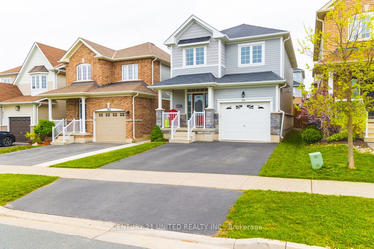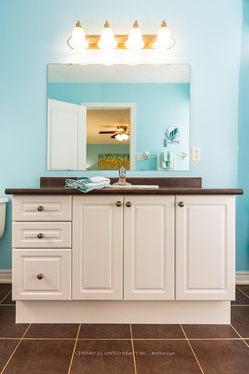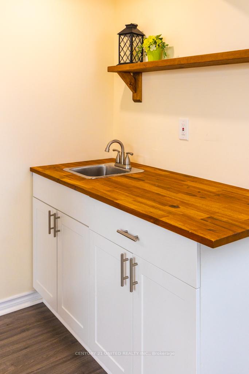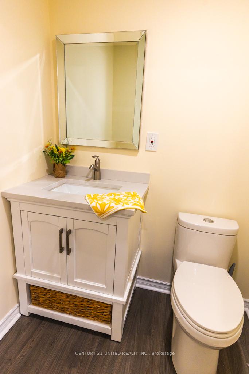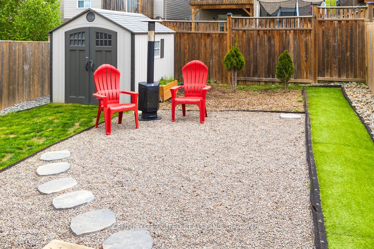$690,000
Available - For Sale
Listing ID: X10707925
856 Emery Way , Peterborough, K9J 0H7, Ontario
| Welcome to your dream home in the sought-after Jackson Creek subdivision! This stunning 2-storey residence features three spacious bedrooms and three plus one bathrooms, providing ample space for families. The finished basement includes a large recreations room, perfect for gatherings and entertainment. Enjoy the outdoors in your fully fenced yard. complete with a beautiful deck, gas line for the BBQ, and charming pagoda, ideal for summer barbecues and relaxation. Freshly painted and well cared for, this inviting home is ready for you to move in. Located in a family-friendly neighbourhood, you'll be just steps away from scenic trails and conveniently close to the highway, as well as parks, schools, medical services, and all essential amenities. Don't miss you chance to make this beautiful home yours- schedule a viewing today! |
| Extras: Home inspection will be available. Gas line is run for BBQ and gas stove |
| Price | $690,000 |
| Taxes: | $5055.80 |
| Address: | 856 Emery Way , Peterborough, K9J 0H7, Ontario |
| Lot Size: | 30.02 x 104.99 (Feet) |
| Acreage: | < .50 |
| Directions/Cross Streets: | From Parkhill, turn right on Chandler Cres, turn right on Emery Way |
| Rooms: | 8 |
| Rooms +: | 3 |
| Bedrooms: | 3 |
| Bedrooms +: | |
| Kitchens: | 1 |
| Family Room: | Y |
| Basement: | Finished |
| Approximatly Age: | 6-15 |
| Property Type: | Detached |
| Style: | 2-Storey |
| Exterior: | Stone, Vinyl Siding |
| Garage Type: | Attached |
| (Parking/)Drive: | Pvt Double |
| Drive Parking Spaces: | 2 |
| Pool: | None |
| Other Structures: | Garden Shed |
| Approximatly Age: | 6-15 |
| Approximatly Square Footage: | 1100-1500 |
| Property Features: | Fenced Yard, Grnbelt/Conserv, Hospital, Park, Public Transit, School Bus Route |
| Fireplace/Stove: | Y |
| Heat Source: | Gas |
| Heat Type: | Forced Air |
| Central Air Conditioning: | Central Air |
| Laundry Level: | Lower |
| Sewers: | Sewers |
| Water: | Municipal |
| Utilities-Cable: | Y |
| Utilities-Hydro: | Y |
| Utilities-Gas: | Y |
| Utilities-Telephone: | Y |
$
%
Years
This calculator is for demonstration purposes only. Always consult a professional
financial advisor before making personal financial decisions.
| Although the information displayed is believed to be accurate, no warranties or representations are made of any kind. |
| CENTURY 21 UNITED REALTY INC. |
|
|

Mina Nourikhalichi
Broker
Dir:
416-882-5419
Bus:
905-731-2000
Fax:
905-886-7556
| Book Showing | Email a Friend |
Jump To:
At a Glance:
| Type: | Freehold - Detached |
| Area: | Peterborough |
| Municipality: | Peterborough |
| Neighbourhood: | Monaghan |
| Style: | 2-Storey |
| Lot Size: | 30.02 x 104.99(Feet) |
| Approximate Age: | 6-15 |
| Tax: | $5,055.8 |
| Beds: | 3 |
| Baths: | 4 |
| Fireplace: | Y |
| Pool: | None |
Locatin Map:
Payment Calculator:

