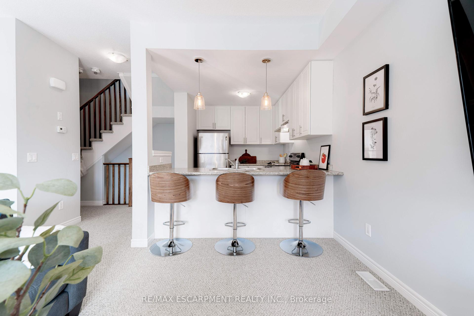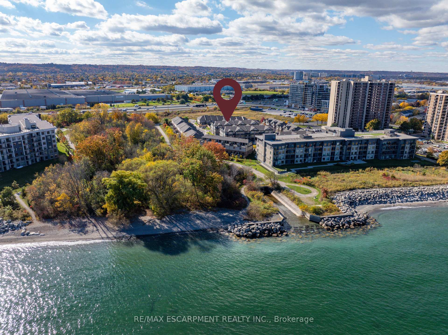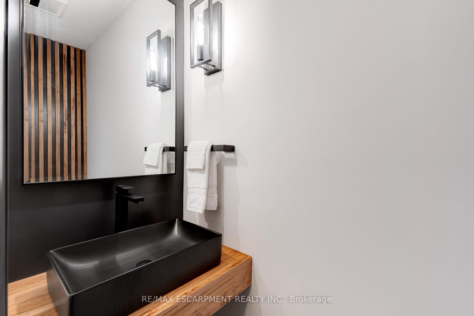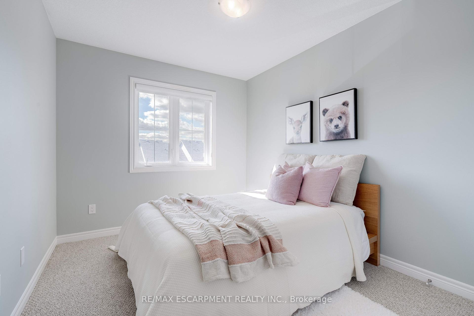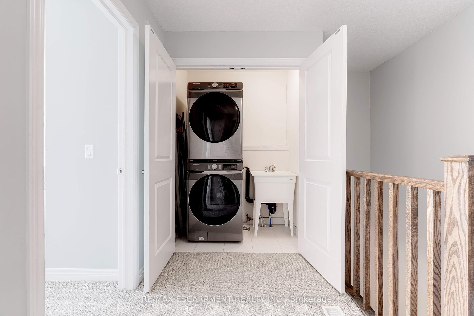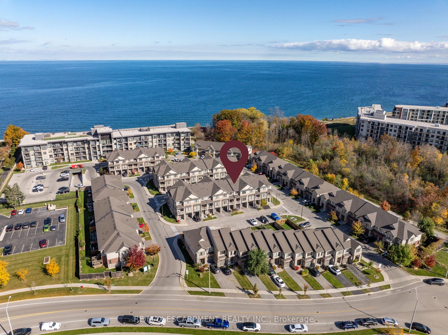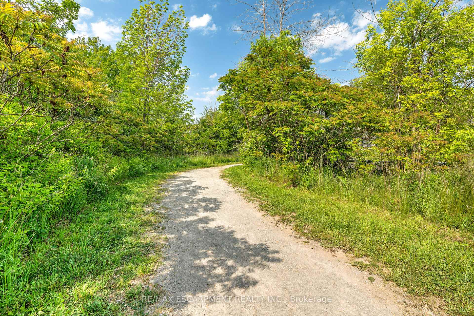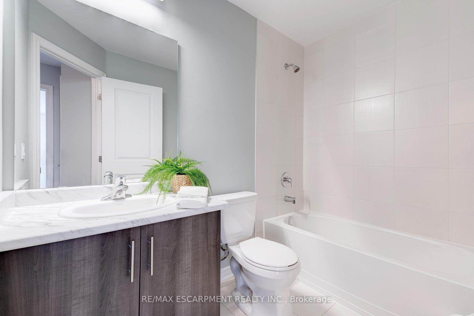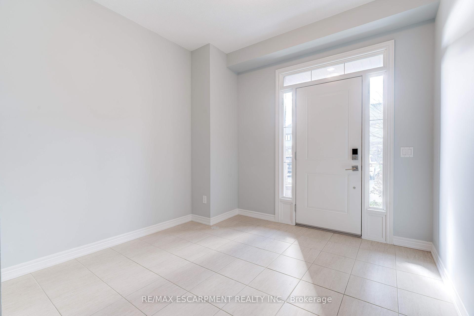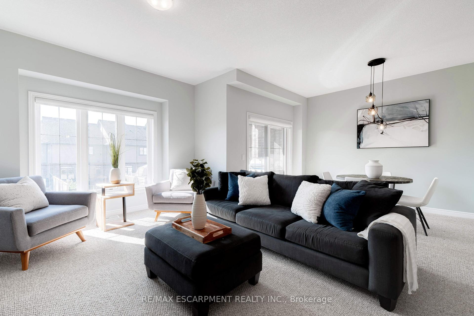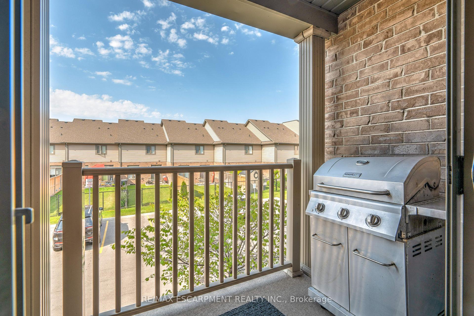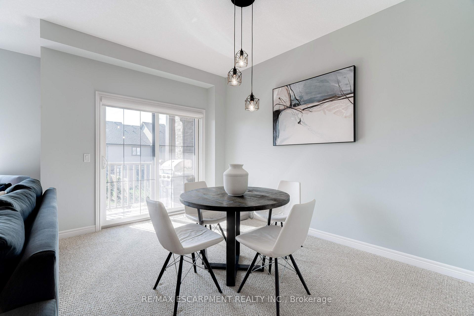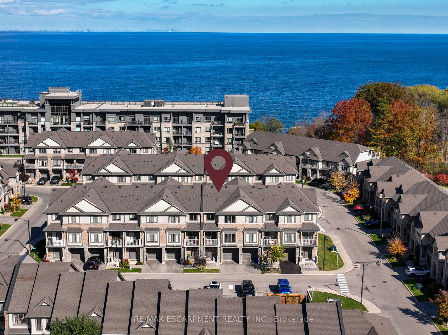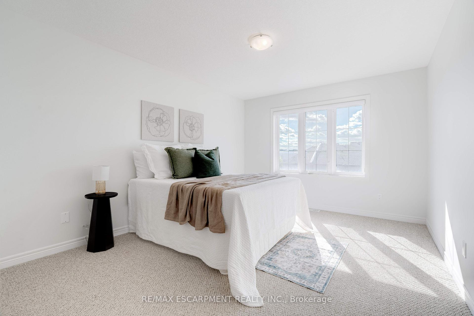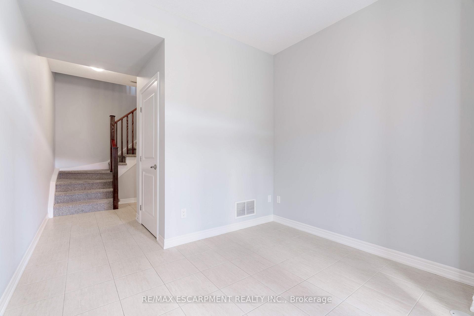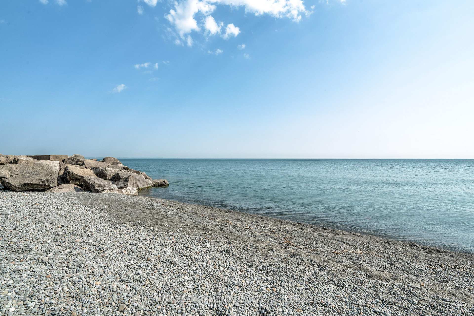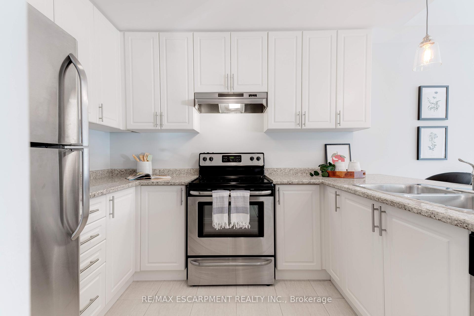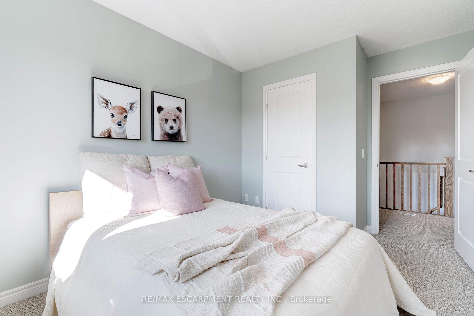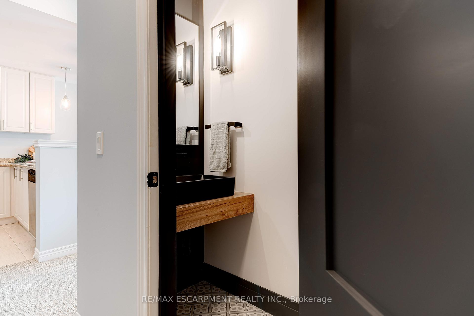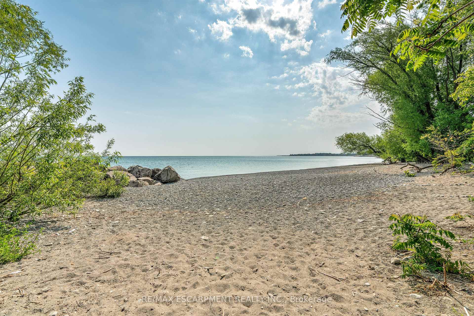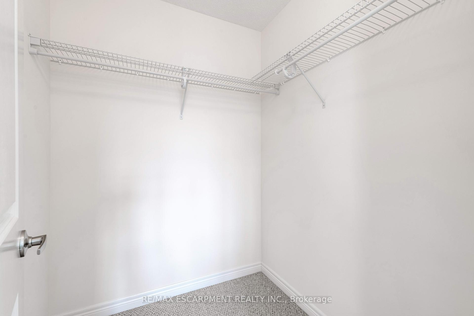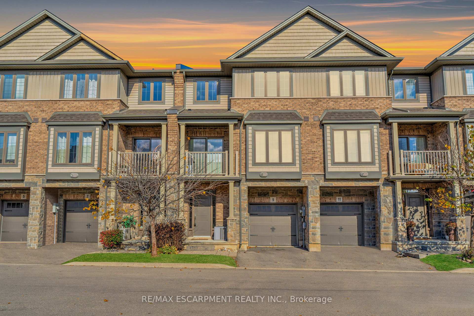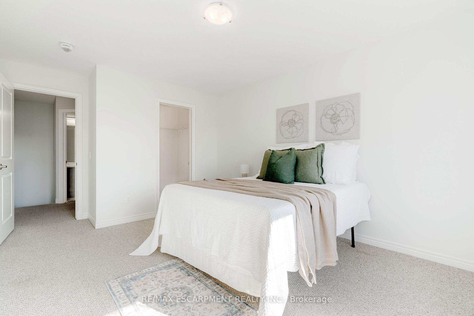$669,000
Available - For Sale
Listing ID: X10707841
9 Lakewalk Dr , Hamilton, L8E 0J3, Ontario
| Executive 3-storey townhouse situated in a picturesque lakeside community. This home offers a spacious floor plan, a single garage with inside entry to a large open foyer. The living area features 9-foot ceilings, a dining room, and a lovely balcony perfect for a BBQ. Conveniently located just steps from the waterfront, near shopping centers, and seconds from the QEW, with less than 15 minutes to the GO Station. This property offers an ideal blend of comfort and accessibility - truly a perfect place to call home. |
| Price | $669,000 |
| Taxes: | $4125.00 |
| Address: | 9 Lakewalk Dr , Hamilton, L8E 0J3, Ontario |
| Lot Size: | 21.17 x 41.85 (Feet) |
| Directions/Cross Streets: | North Service Rd to Green Rd to Frances Ave to Southshore Cres to Lakewalk Dr |
| Rooms: | 5 |
| Bedrooms: | 2 |
| Bedrooms +: | |
| Kitchens: | 1 |
| Family Room: | Y |
| Basement: | None |
| Approximatly Age: | 6-15 |
| Property Type: | Att/Row/Twnhouse |
| Style: | 3-Storey |
| Exterior: | Alum Siding, Brick |
| Garage Type: | Attached |
| (Parking/)Drive: | Private |
| Drive Parking Spaces: | 1 |
| Pool: | None |
| Approximatly Age: | 6-15 |
| Approximatly Square Footage: | 1100-1500 |
| Fireplace/Stove: | N |
| Heat Source: | Gas |
| Heat Type: | Forced Air |
| Central Air Conditioning: | Central Air |
| Sewers: | Sewers |
| Water: | Municipal |
$
%
Years
This calculator is for demonstration purposes only. Always consult a professional
financial advisor before making personal financial decisions.
| Although the information displayed is believed to be accurate, no warranties or representations are made of any kind. |
| RE/MAX ESCARPMENT REALTY INC. |
|
|

Mina Nourikhalichi
Broker
Dir:
416-882-5419
Bus:
905-731-2000
Fax:
905-886-7556
| Virtual Tour | Book Showing | Email a Friend |
Jump To:
At a Glance:
| Type: | Freehold - Att/Row/Twnhouse |
| Area: | Hamilton |
| Municipality: | Hamilton |
| Neighbourhood: | Stoney Creek |
| Style: | 3-Storey |
| Lot Size: | 21.17 x 41.85(Feet) |
| Approximate Age: | 6-15 |
| Tax: | $4,125 |
| Beds: | 2 |
| Baths: | 2 |
| Fireplace: | N |
| Pool: | None |
Locatin Map:
Payment Calculator:

