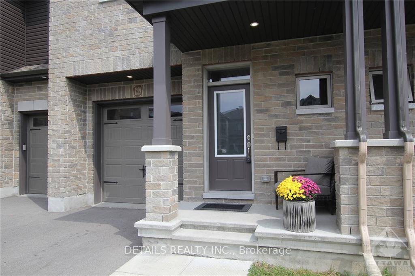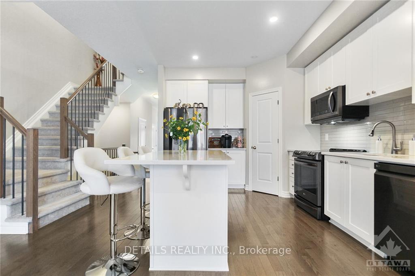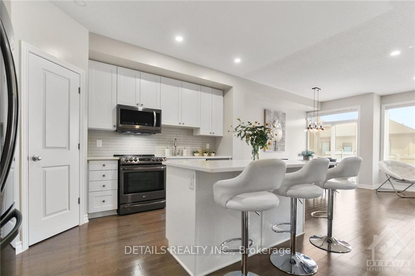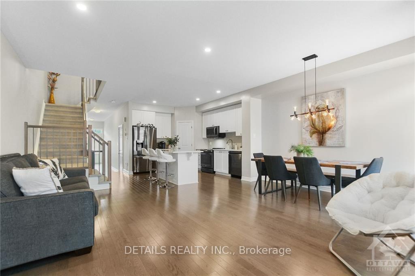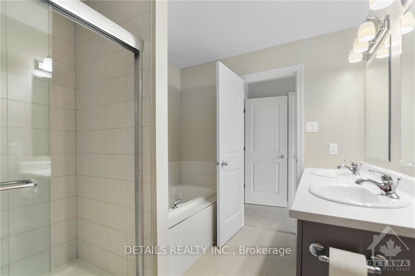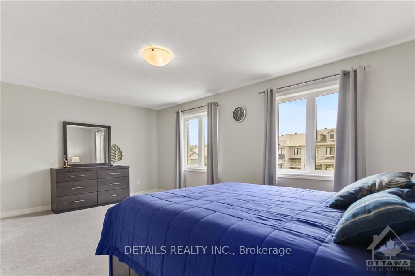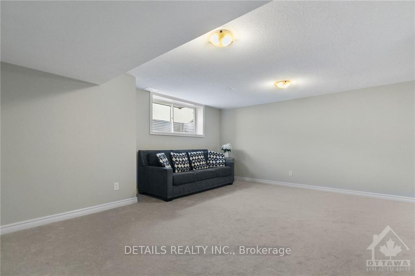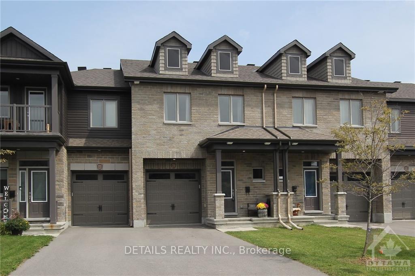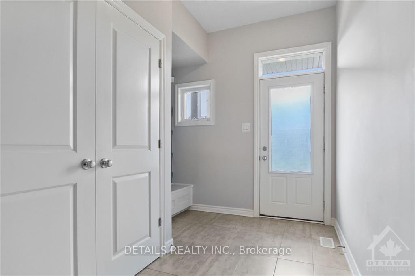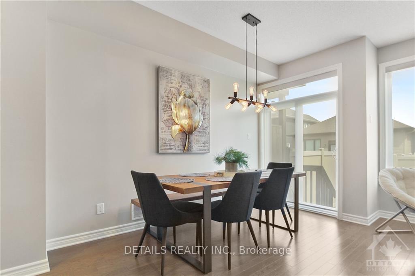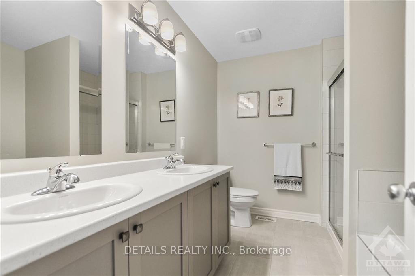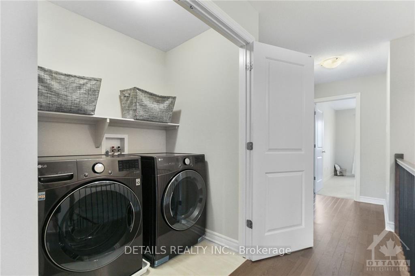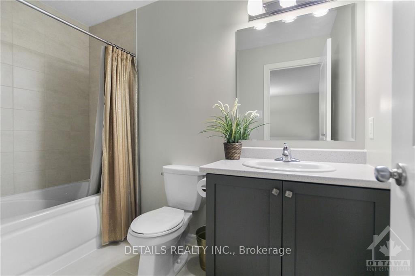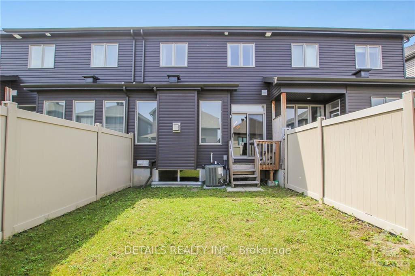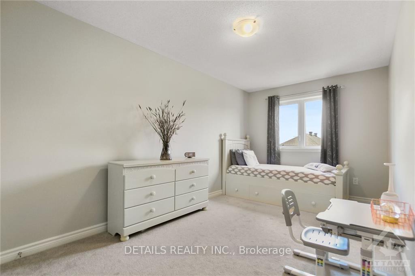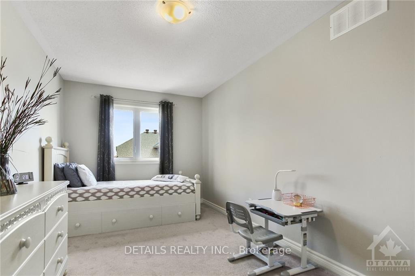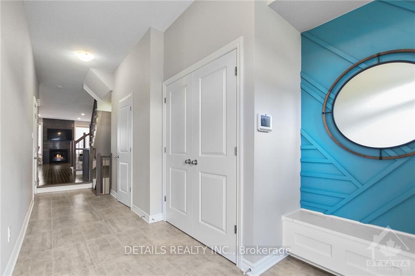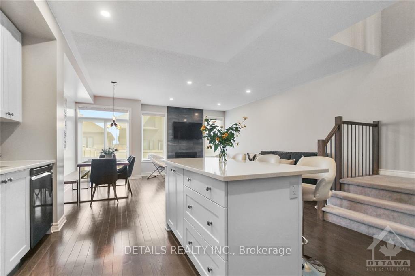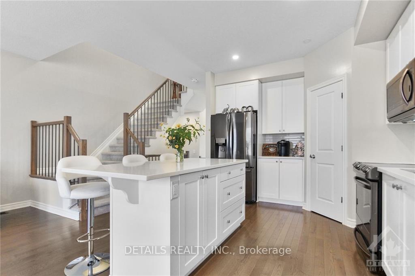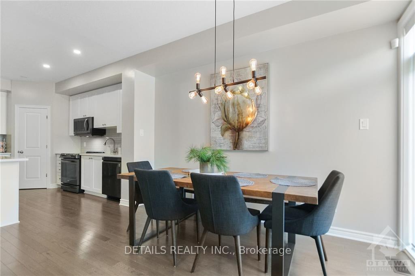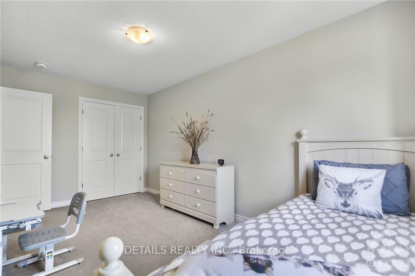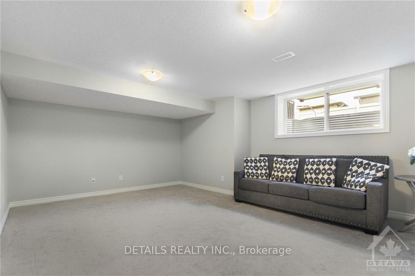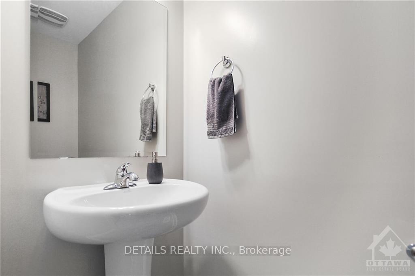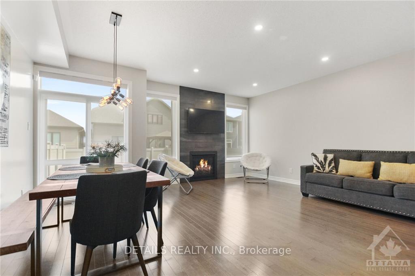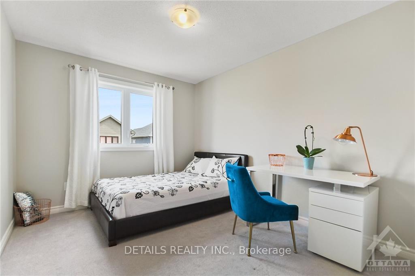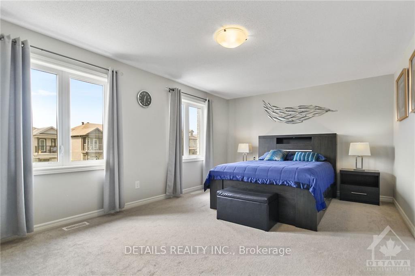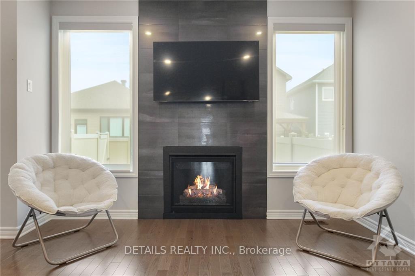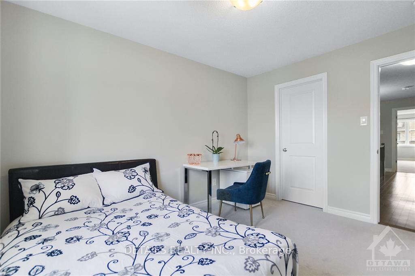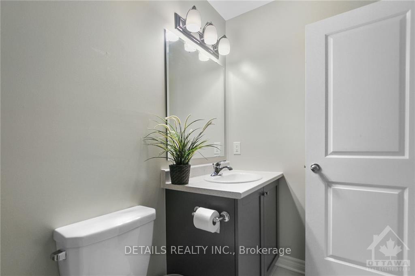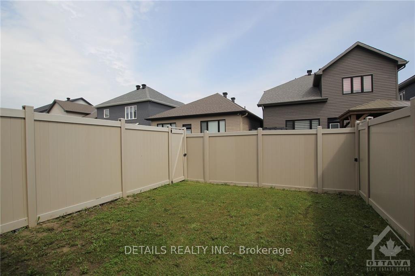$699,900
Available - For Sale
Listing ID: X10707762
1209 CAVALLO St , Stittsville - Munster - Richmond, K2S 0Z4, Ontario
| Welcome into this exquisite middle-unit townhome complete with a finished basement and feel right at home! As soon as you enter prepare to be captivated by the model-like presentation of this residence. The main level boasts flawless hardwood flooring, an elegantly upgraded chef's kitchen and open-concept living/dining area with expansive windows flooding the space with natural light. The 2nd level offers a spacious primary bedroom with a walk-in closet, an impressive ensuite featuring double vanity and 2 additional generously sized bedrooms accompanied by a full bath. The lower level adds to the allure featuring family room, rough-in for a future bathroom and ample storage space. Fully fenced backyard provides a plenty of space to relax outdoors. Step outside and take a leisurely walk around to appreciate the beauty of nature. Don't miss out on the opportunity to see this remarkable home!, Flooring: Hardwood, Flooring: Ceramic, Flooring: Carpet Wall To Wall |
| Price | $699,900 |
| Taxes: | $4098.00 |
| Address: | 1209 CAVALLO St , Stittsville - Munster - Richmond, K2S 0Z4, Ontario |
| Lot Size: | 19.69 x 104.99 (Feet) |
| Directions/Cross Streets: | Follow Stittsville Main street to Parade Drive, turn left on Cavallo |
| Rooms: | 9 |
| Rooms +: | 1 |
| Bedrooms: | 3 |
| Bedrooms +: | 0 |
| Kitchens: | 1 |
| Kitchens +: | 0 |
| Family Room: | N |
| Basement: | Finished, Full |
| Property Type: | Att/Row/Twnhouse |
| Style: | 2-Storey |
| Exterior: | Brick, Other |
| Garage Type: | Attached |
| Pool: | None |
| Property Features: | Fenced Yard |
| Fireplace/Stove: | Y |
| Heat Source: | Gas |
| Heat Type: | Forced Air |
| Central Air Conditioning: | Central Air |
| Sewers: | Sewers |
| Water: | Municipal |
| Utilities-Gas: | Y |
$
%
Years
This calculator is for demonstration purposes only. Always consult a professional
financial advisor before making personal financial decisions.
| Although the information displayed is believed to be accurate, no warranties or representations are made of any kind. |
| DETAILS REALTY INC. |
|
|

Mina Nourikhalichi
Broker
Dir:
416-882-5419
Bus:
905-731-2000
Fax:
905-886-7556
| Virtual Tour | Book Showing | Email a Friend |
Jump To:
At a Glance:
| Type: | Freehold - Att/Row/Twnhouse |
| Area: | Ottawa |
| Municipality: | Stittsville - Munster - Richmond |
| Neighbourhood: | 8203 - Stittsville (South) |
| Style: | 2-Storey |
| Lot Size: | 19.69 x 104.99(Feet) |
| Tax: | $4,098 |
| Beds: | 3 |
| Baths: | 3 |
| Fireplace: | Y |
| Pool: | None |
Locatin Map:
Payment Calculator:

