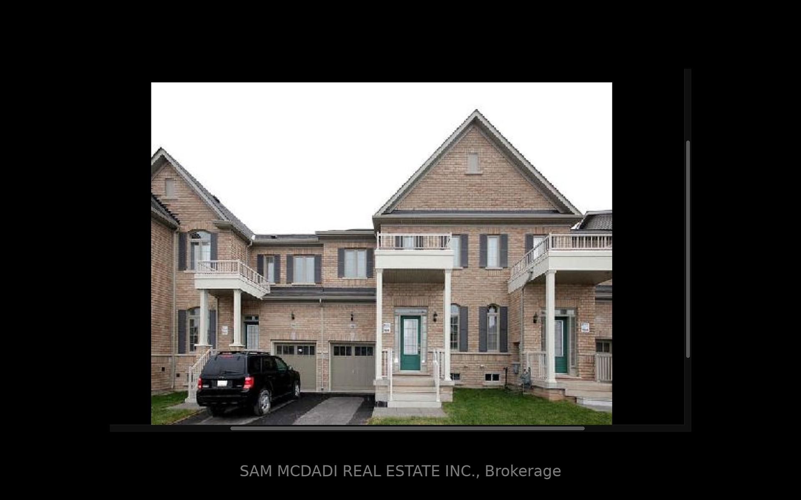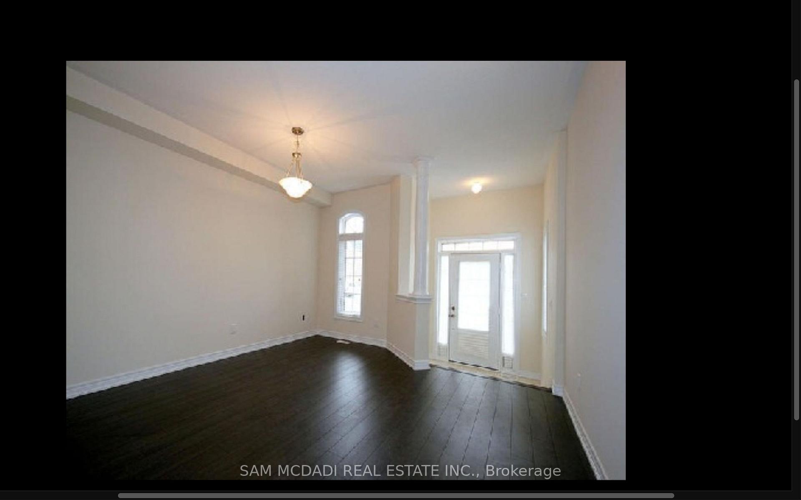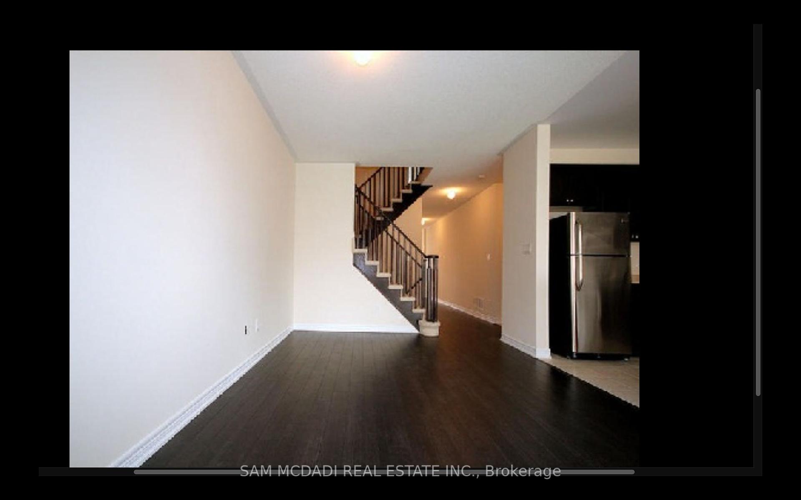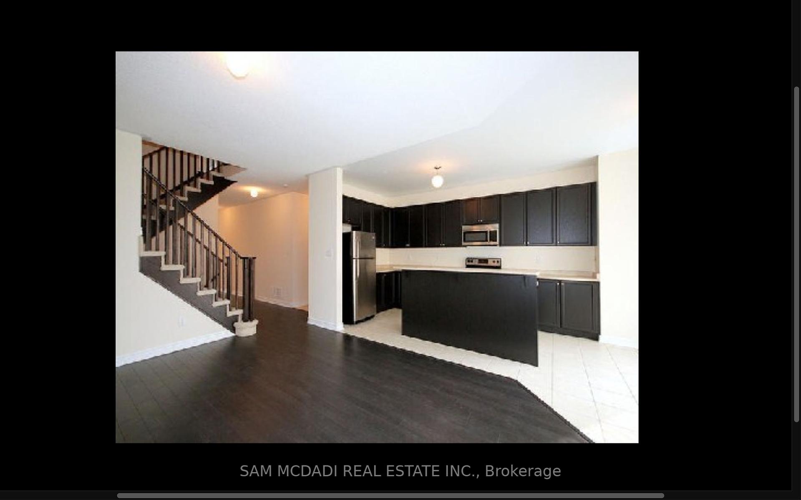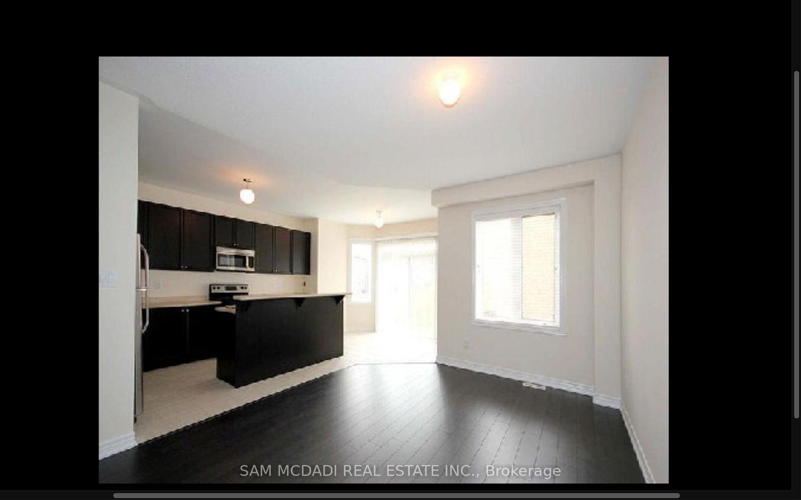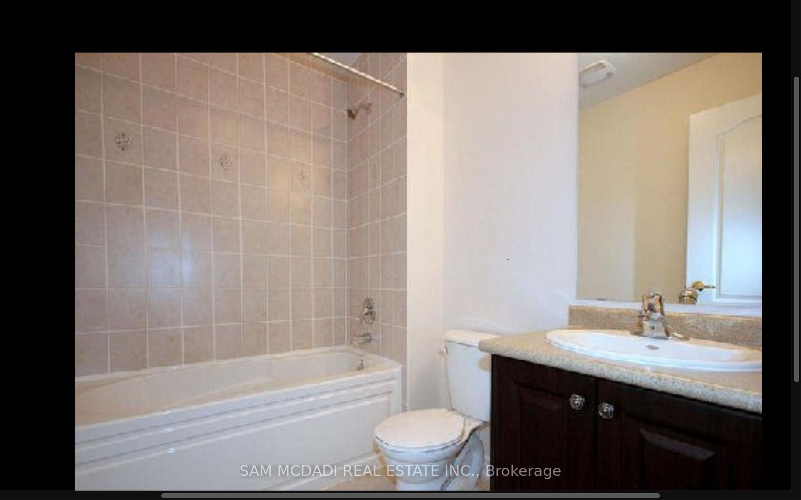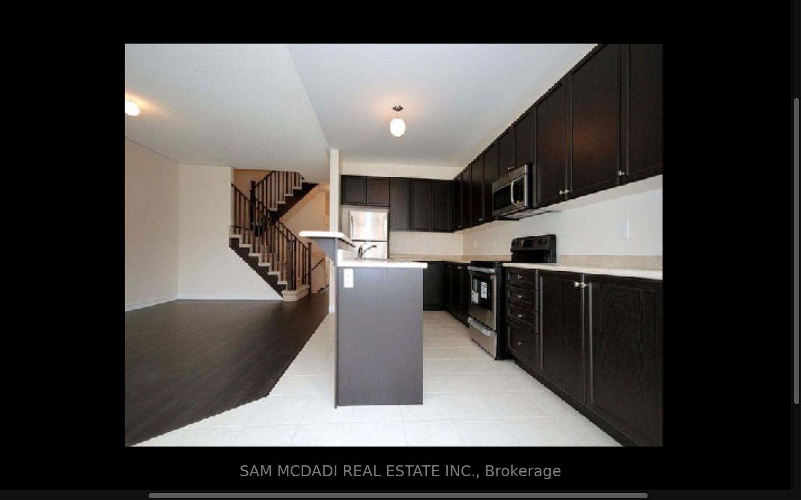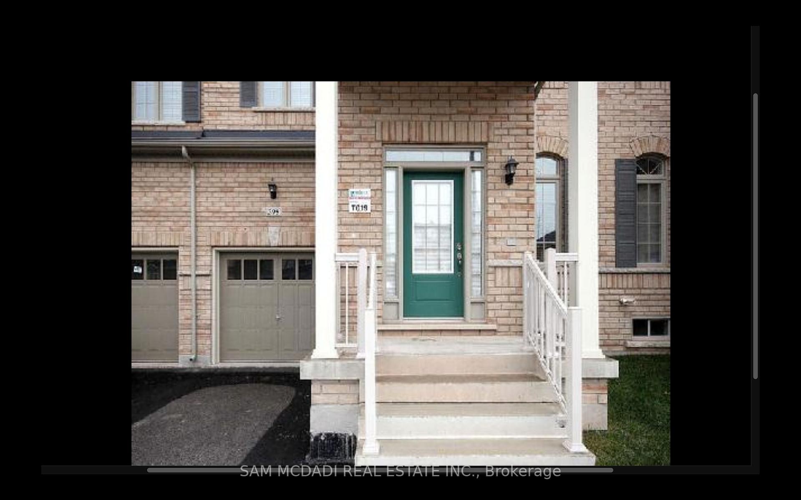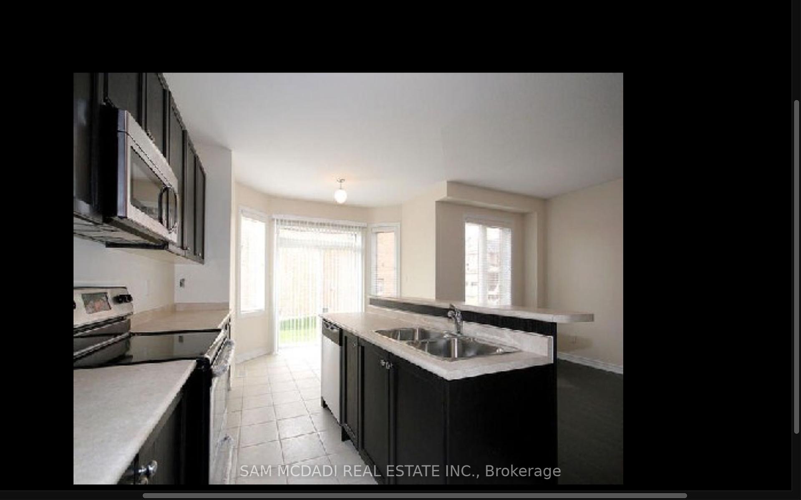$3,300
Available - For Rent
Listing ID: W9417587
398 Savoline Blvd , Milton, L9T 7Y1, Ontario
| Located In Lovely Milton Trails With Fantastic Views Of The Escarpment. Introducing The Cedarbrae Model By Arista Homes. This Property Offers You An Open Concept Plan W/ Quality Upgrades Throughout Such As Laminate Flooring On Main Level, Stained Cabinets In Kitchen & Stained Staircase. This Home Boasts A Separate Family & Dining Room With An Eat-In Kitchen, 3 Generous Sized Bedrooms & A Second Floor Laundry Room. |
| Extras: Stainless Steel Appliances, All Existing Light Fixtures, Central Air & Window Coverings. |
| Price | $3,300 |
| Address: | 398 Savoline Blvd , Milton, L9T 7Y1, Ontario |
| Directions/Cross Streets: | Derry and Savoline |
| Rooms: | 7 |
| Rooms +: | 0 |
| Bedrooms: | 3 |
| Bedrooms +: | 0 |
| Kitchens: | 1 |
| Kitchens +: | 0 |
| Family Room: | Y |
| Basement: | Full |
| Furnished: | N |
| Property Type: | Att/Row/Twnhouse |
| Style: | 2-Storey |
| Exterior: | Brick |
| Garage Type: | Built-In |
| (Parking/)Drive: | Private |
| Drive Parking Spaces: | 1 |
| Pool: | None |
| Private Entrance: | Y |
| Laundry Access: | Ensuite |
| Approximatly Square Footage: | 1500-2000 |
| Property Features: | Fenced Yard, Grnbelt/Conserv, Place Of Worship, Public Transit, Rec Centre, School |
| CAC Included: | Y |
| Parking Included: | Y |
| Fireplace/Stove: | N |
| Heat Source: | Gas |
| Heat Type: | Forced Air |
| Central Air Conditioning: | Central Air |
| Laundry Level: | Upper |
| Elevator Lift: | N |
| Sewers: | Sewers |
| Water: | Municipal |
| Utilities-Cable: | N |
| Utilities-Hydro: | N |
| Utilities-Gas: | N |
| Utilities-Telephone: | N |
| Although the information displayed is believed to be accurate, no warranties or representations are made of any kind. |
| SAM MCDADI REAL ESTATE INC. |
|
|

Mina Nourikhalichi
Broker
Dir:
416-882-5419
Bus:
905-731-2000
Fax:
905-886-7556
| Book Showing | Email a Friend |
Jump To:
At a Glance:
| Type: | Freehold - Att/Row/Twnhouse |
| Area: | Halton |
| Municipality: | Milton |
| Neighbourhood: | Scott |
| Style: | 2-Storey |
| Beds: | 3 |
| Baths: | 3 |
| Fireplace: | N |
| Pool: | None |
Locatin Map:

