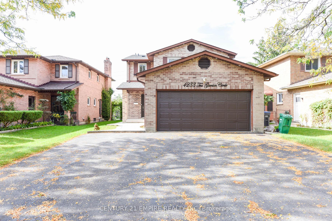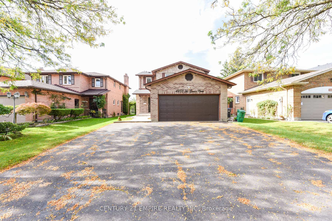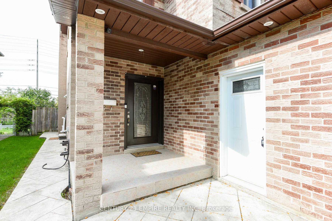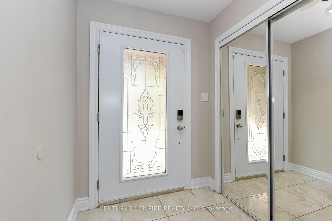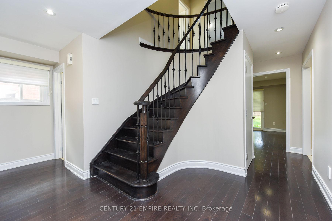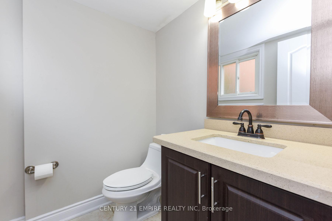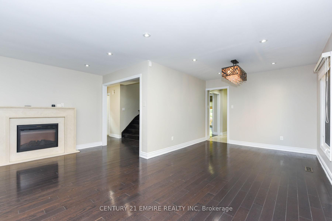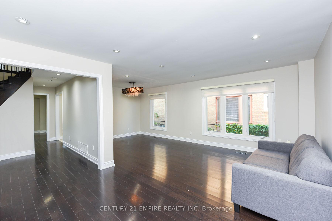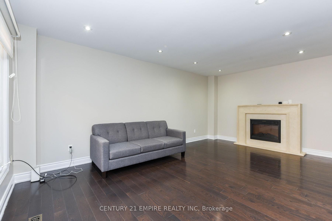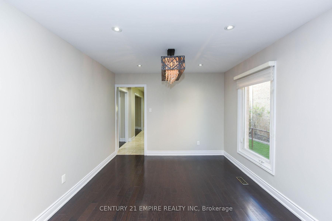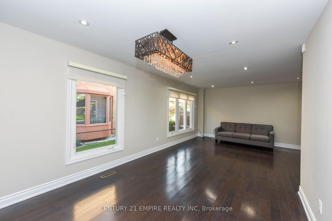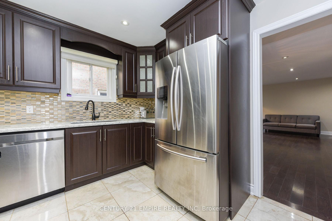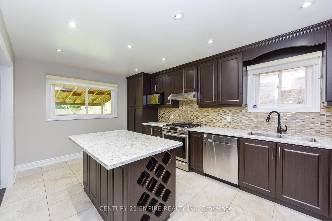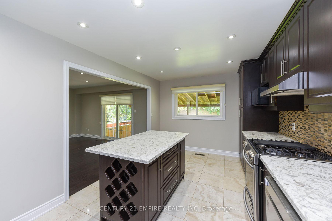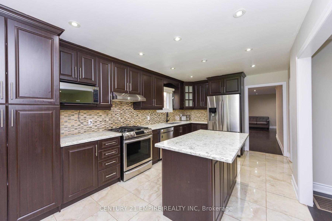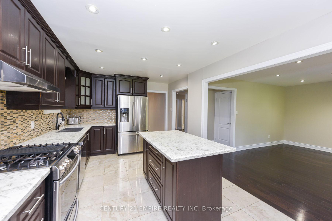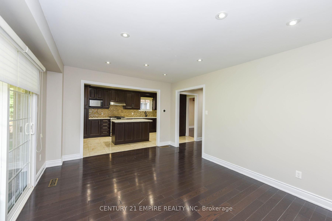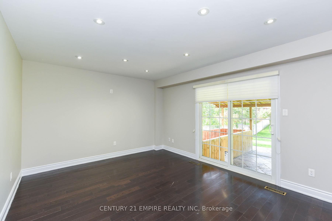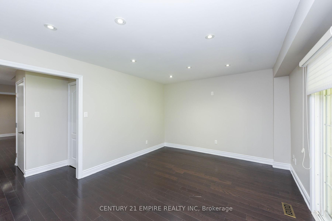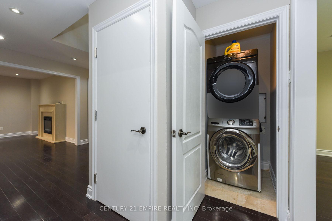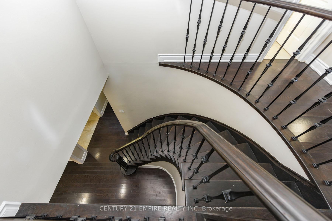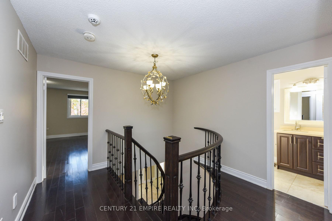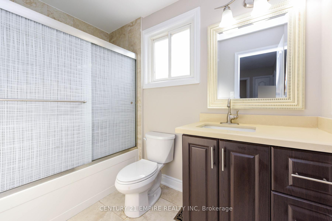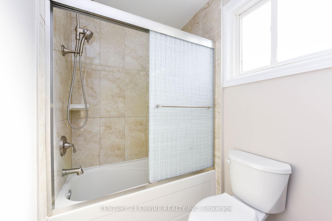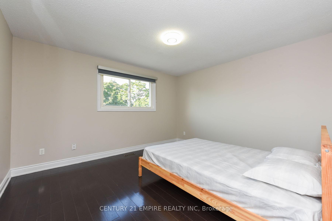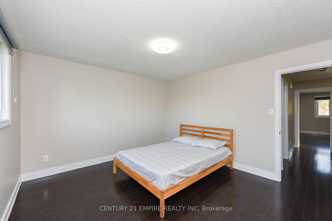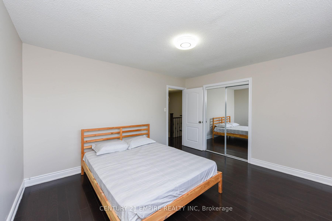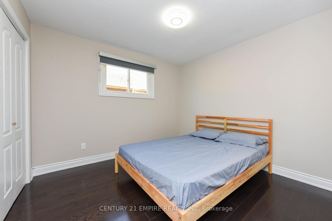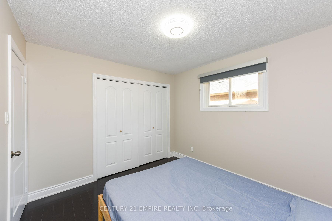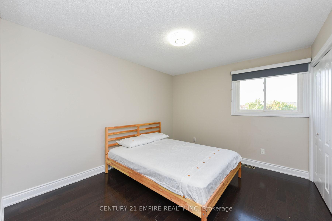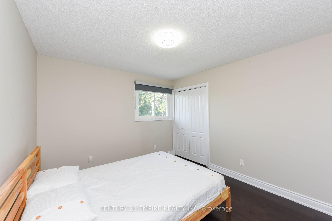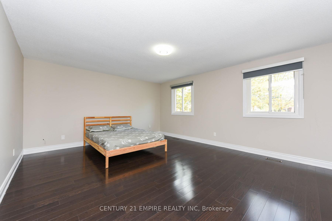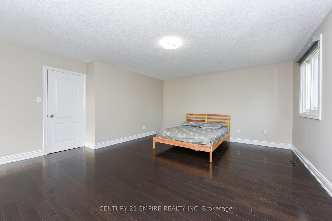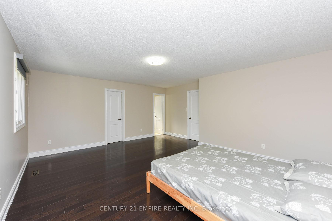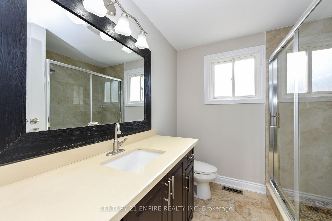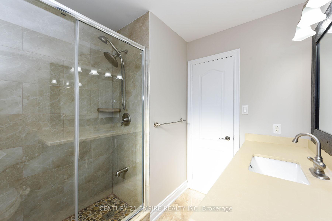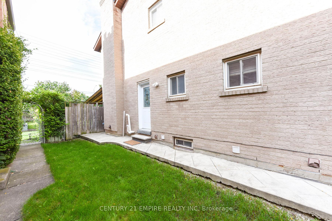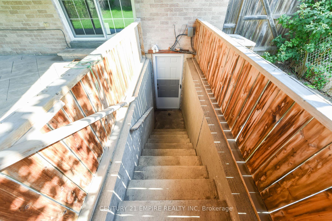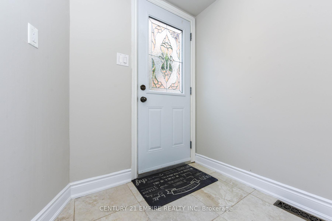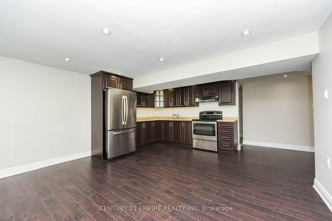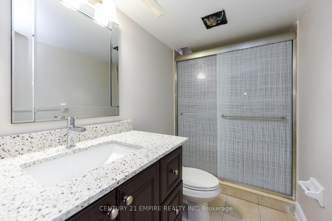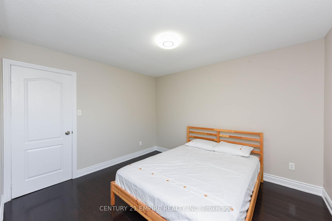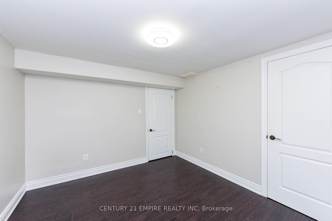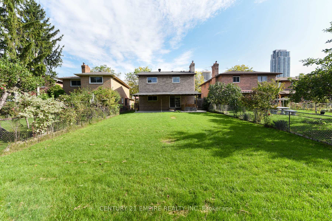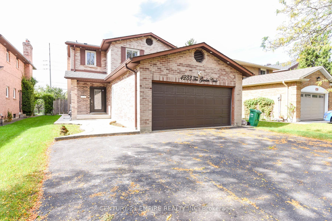$1,649,888
Available - For Sale
Listing ID: W9388404
4233 Tea Garden Circ , Mississauga, L5B 2Z1, Ontario
| Location! Location!! Location!!! Square One, Fully Renovated 4Bdrm Detached with 2 Bdrm Legal Bsmt Apt with 2 Sep Entrances. Apx.3100 Sqft Inc Bsmt, Newer Furnace, Hardwood Flooring In Liv/Din/Fam/Hall Way On 2nd Fl/4Bdrms. Porcelin Tiles On Main Nd 2nd Fl Washrooms. Upgraded Kitchen On Main W/Quartz/Pantry/Centre Island W/Quartz/Wine Rack/Ss Fridge, Stove,B/Dishwasher. Separate Front Load Washer/Dryer on Main. Huge Driveway, ample of parking. Apx.3100 Sqft Inc Bsmt. Positive Cashflow Property with chance to run short term rental due to prime location. |
| Extras: 2 Bdrm Legal Bsmt Apt with 2 Sep Entrances with potential of upto $2300 monthly rent, Huge Lot Size, Apx.3100 Sqft Inc Bsmt, Smart Home with Smart switches, Nest Thermostat, Freshly Painted |
| Price | $1,649,888 |
| Taxes: | $7506.93 |
| Assessment Year: | 2023 |
| Address: | 4233 Tea Garden Circ , Mississauga, L5B 2Z1, Ontario |
| Lot Size: | 40.34 x 170.26 (Feet) |
| Acreage: | < .50 |
| Directions/Cross Streets: | Mavis / Burnhamthorp |
| Rooms: | 7 |
| Rooms +: | 4 |
| Bedrooms: | 4 |
| Bedrooms +: | 2 |
| Kitchens: | 1 |
| Kitchens +: | 1 |
| Family Room: | Y |
| Basement: | Apartment, Finished |
| Approximatly Age: | 31-50 |
| Property Type: | Detached |
| Style: | 2-Storey |
| Exterior: | Brick |
| Garage Type: | Attached |
| (Parking/)Drive: | Pvt Double |
| Drive Parking Spaces: | 3 |
| Pool: | None |
| Approximatly Age: | 31-50 |
| Property Features: | Arts Centre, Fenced Yard, Library, Place Of Worship, Public Transit, School |
| Fireplace/Stove: | Y |
| Heat Source: | Gas |
| Heat Type: | Forced Air |
| Central Air Conditioning: | Central Air |
| Laundry Level: | Main |
| Elevator Lift: | N |
| Sewers: | Sewers |
| Water: | Municipal |
| Utilities-Cable: | A |
| Utilities-Hydro: | A |
| Utilities-Gas: | A |
| Utilities-Telephone: | A |
$
%
Years
This calculator is for demonstration purposes only. Always consult a professional
financial advisor before making personal financial decisions.
| Although the information displayed is believed to be accurate, no warranties or representations are made of any kind. |
| CENTURY 21 EMPIRE REALTY INC |
|
|

Mina Nourikhalichi
Broker
Dir:
416-882-5419
Bus:
905-731-2000
Fax:
905-886-7556
| Virtual Tour | Book Showing | Email a Friend |
Jump To:
At a Glance:
| Type: | Freehold - Detached |
| Area: | Peel |
| Municipality: | Mississauga |
| Neighbourhood: | Creditview |
| Style: | 2-Storey |
| Lot Size: | 40.34 x 170.26(Feet) |
| Approximate Age: | 31-50 |
| Tax: | $7,506.93 |
| Beds: | 4+2 |
| Baths: | 4 |
| Fireplace: | Y |
| Pool: | None |
Locatin Map:
Payment Calculator:

