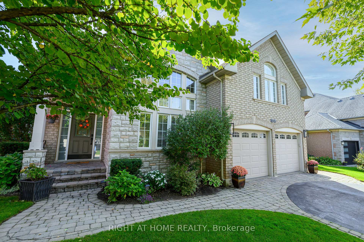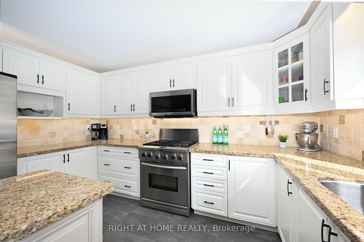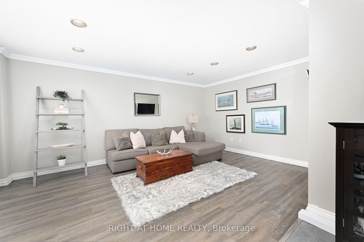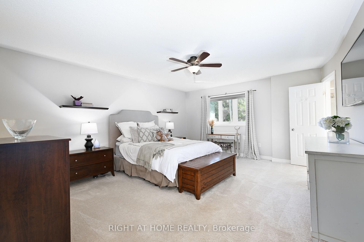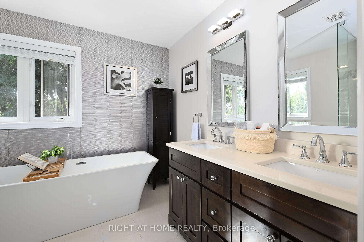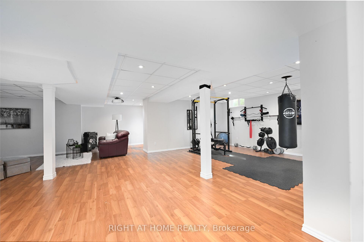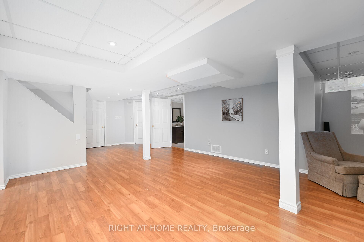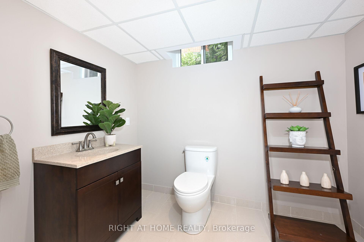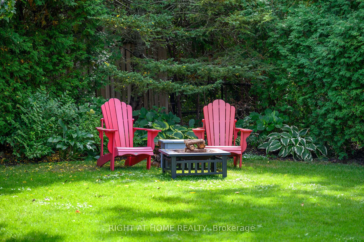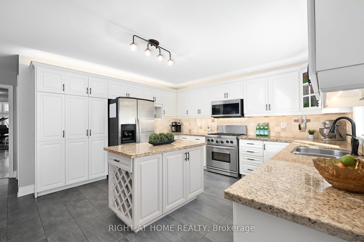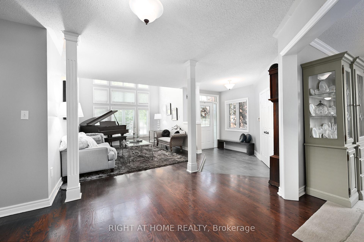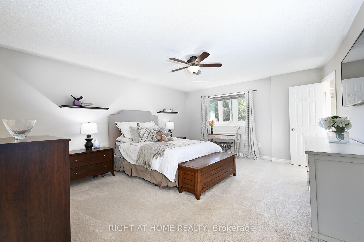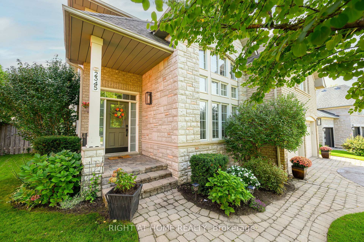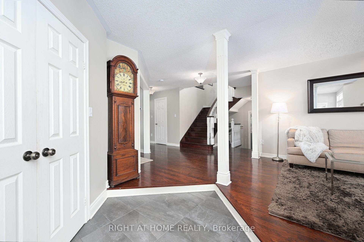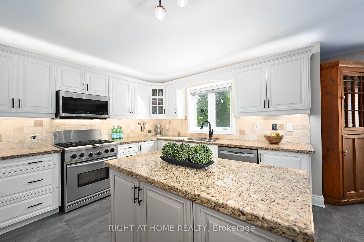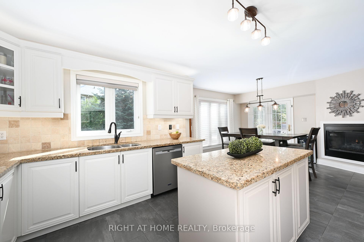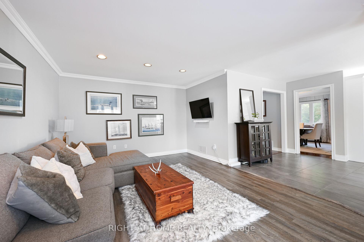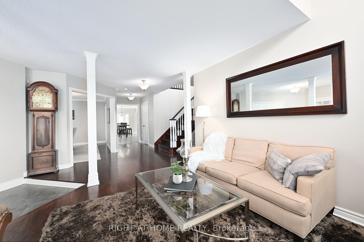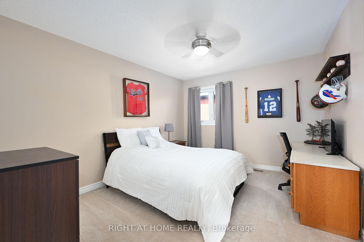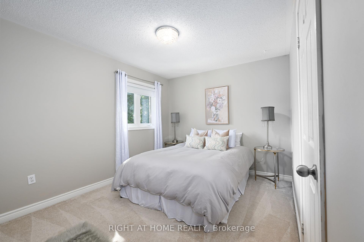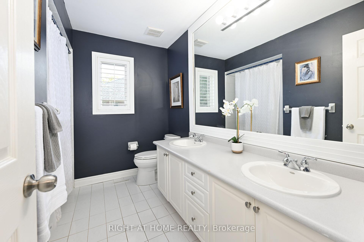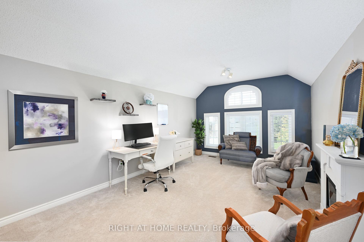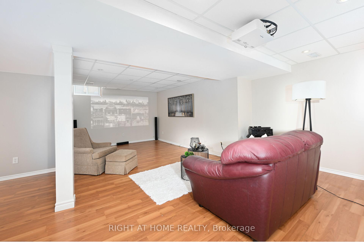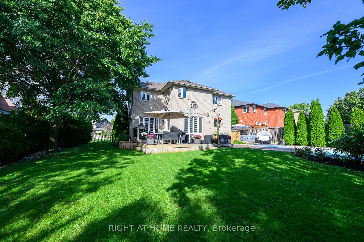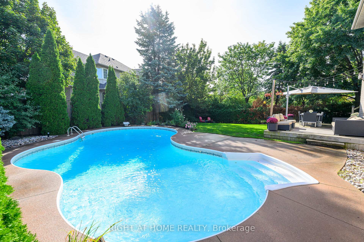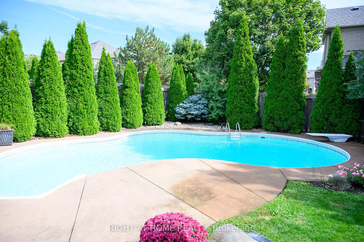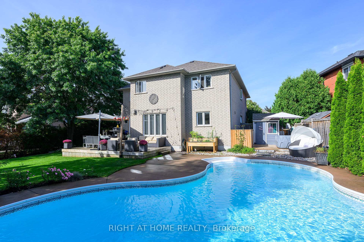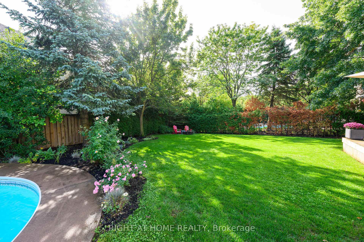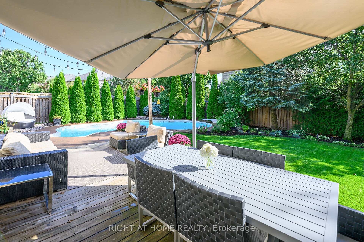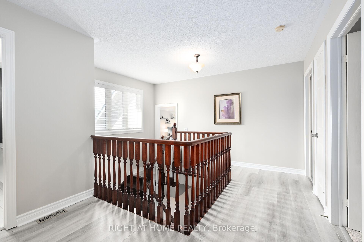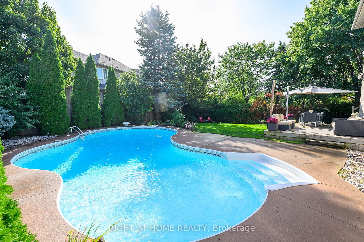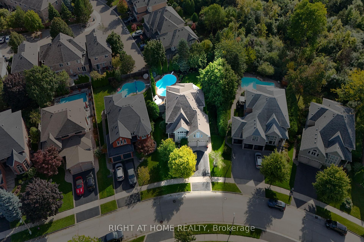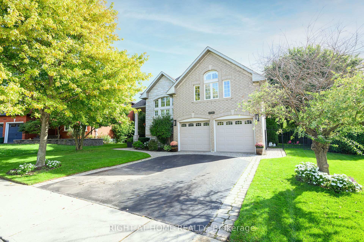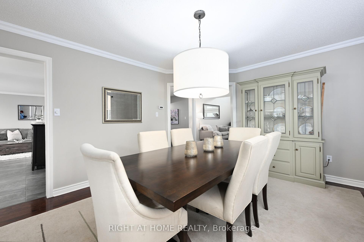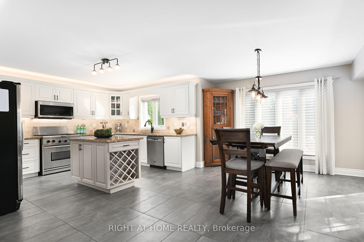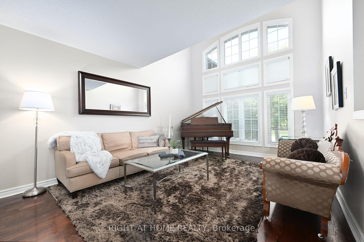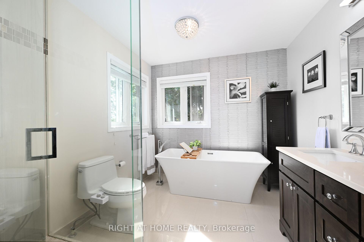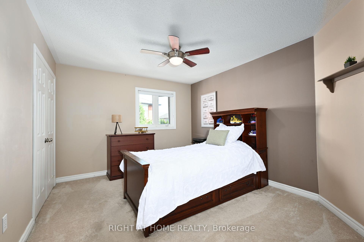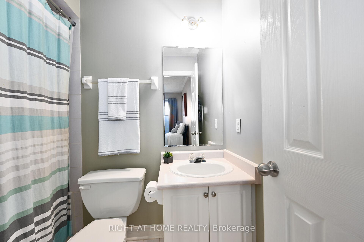$2,348,000
Available - For Sale
Listing ID: W9375168
2345 Carpenters Circ , Oakville, L6M 3C7, Ontario
| EXQUISITE 5 bedroom, 5 bathroom family home, situated on a mature PREMIUM pie-shaped lot, located on a quiet circle in one of the most DESIRABLE streets in Glen Abbey. Fully-fenced backyard is an oasis with lush gardens (I/G sprinklers), heated in-ground pool & tranquil ravine view. This is a coveted neighbourhood, just steps to top tier elementary & high schools, hiking trails, parkland, rec centre, library & hospital. Easy access to GO train, transit & hwys. The curb appeal is 10+. The interior of the home is as stunning as it is spacious. Main floor living room features a vaulted ceiling with windows spanning two levels, & plentiful natural light. Adjoining dining room provides a generous space for entertaining. Open concept eat-in kitchen is a chefs dream! Tastefully & elegantly updated with soft white cabinetry, granite counters, premium stainless steel appliances & gas range. Kitchen flows into the large family room with a 3 sided gas f/p. Walk out to your backyard sanctuary with multiple decks, lots of grassy areas for kids & pets, mature trees & beautiful gardens. Upstairs boasts 5 generous bedrooms, 2 with ensuite baths plus an additional 5 pc bath large enough to be shared by siblings, with 2 separate sinks. The expansive primary retreat features a gorgeous ensuite bathroom with freestanding tub, glass shower & double sinks. Walk-in closet features custom built-ins. The ample lower level, giving this home over 4700 sq ft of total living space, is finished with a rec room, games area, gym & 2 pc bath. Loads of storage & cold room. Double garage with inside entry. Main floor laundry & powder room. Many updates including the kitchen, premium tile flooring on the main, flooring in the family room, neutral designer paint. High-end Hunter Douglas blinds & shutters throughout. Bask in the surrounding nature, with 14 Mile Creek to the SW of the lot & access to trails just seconds from your door. Move in ready, all you need to do is unpack & enjoy. |
| Price | $2,348,000 |
| Taxes: | $9844.29 |
| Assessment: | $1237000 |
| Assessment Year: | 2023 |
| Address: | 2345 Carpenters Circ , Oakville, L6M 3C7, Ontario |
| Lot Size: | 55.91 x 128.05 (Feet) |
| Acreage: | < .50 |
| Directions/Cross Streets: | Heritage Way/Carpenters Circle |
| Rooms: | 10 |
| Rooms +: | 3 |
| Bedrooms: | 5 |
| Bedrooms +: | |
| Kitchens: | 1 |
| Family Room: | Y |
| Basement: | Finished, Full |
| Approximatly Age: | 16-30 |
| Property Type: | Detached |
| Style: | 2-Storey |
| Exterior: | Brick, Stone |
| Garage Type: | Attached |
| (Parking/)Drive: | Pvt Double |
| Drive Parking Spaces: | 2 |
| Pool: | Inground |
| Other Structures: | Garden Shed |
| Approximatly Age: | 16-30 |
| Approximatly Square Footage: | 3000-3500 |
| Property Features: | Golf, Hospital, Park, Ravine, Rec Centre, School |
| Fireplace/Stove: | Y |
| Heat Source: | Gas |
| Heat Type: | Forced Air |
| Central Air Conditioning: | Central Air |
| Laundry Level: | Main |
| Sewers: | Sewers |
| Water: | Municipal |
$
%
Years
This calculator is for demonstration purposes only. Always consult a professional
financial advisor before making personal financial decisions.
| Although the information displayed is believed to be accurate, no warranties or representations are made of any kind. |
| RIGHT AT HOME REALTY |
|
|

Mina Nourikhalichi
Broker
Dir:
416-882-5419
Bus:
905-731-2000
Fax:
905-886-7556
| Virtual Tour | Book Showing | Email a Friend |
Jump To:
At a Glance:
| Type: | Freehold - Detached |
| Area: | Halton |
| Municipality: | Oakville |
| Neighbourhood: | Glen Abbey |
| Style: | 2-Storey |
| Lot Size: | 55.91 x 128.05(Feet) |
| Approximate Age: | 16-30 |
| Tax: | $9,844.29 |
| Beds: | 5 |
| Baths: | 5 |
| Fireplace: | Y |
| Pool: | Inground |
Locatin Map:
Payment Calculator:

