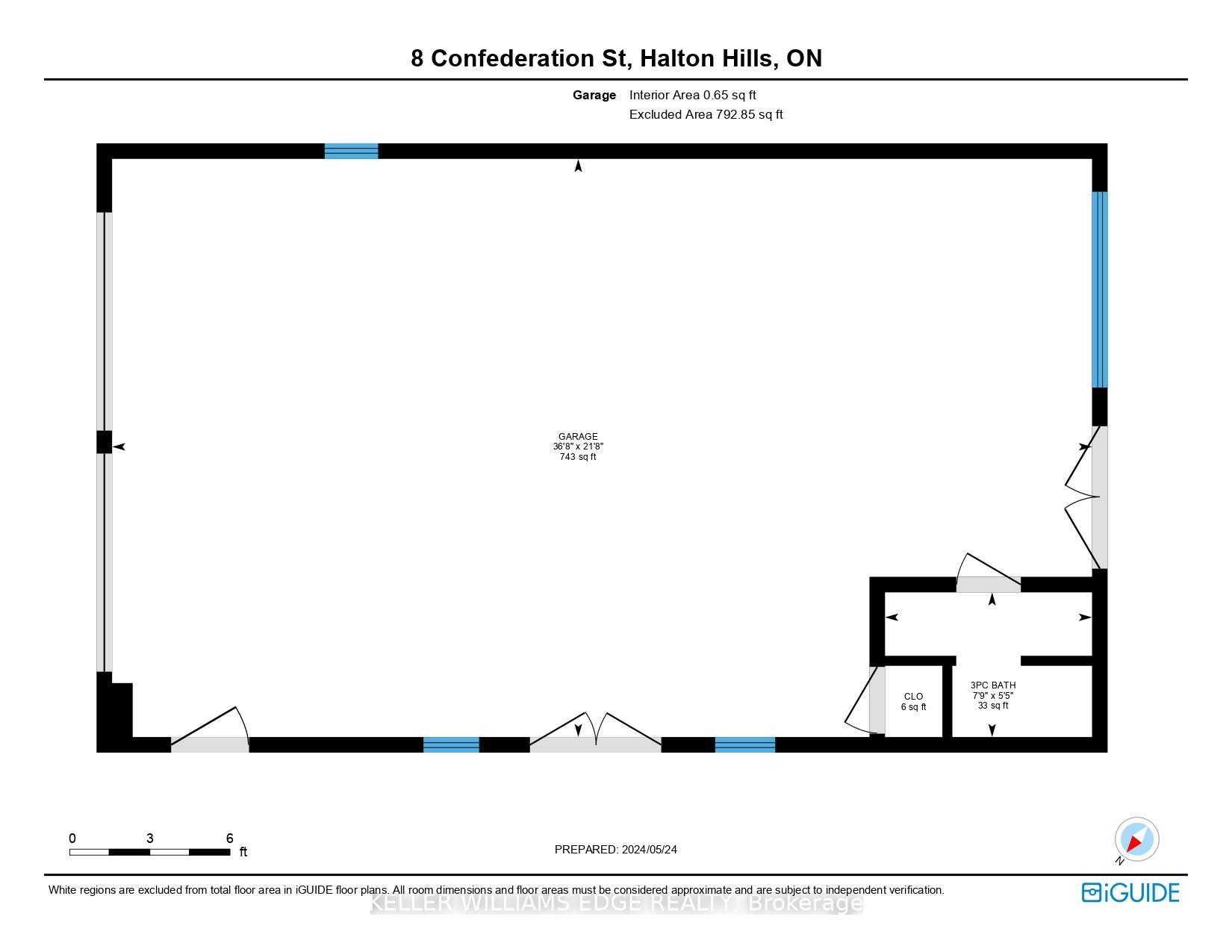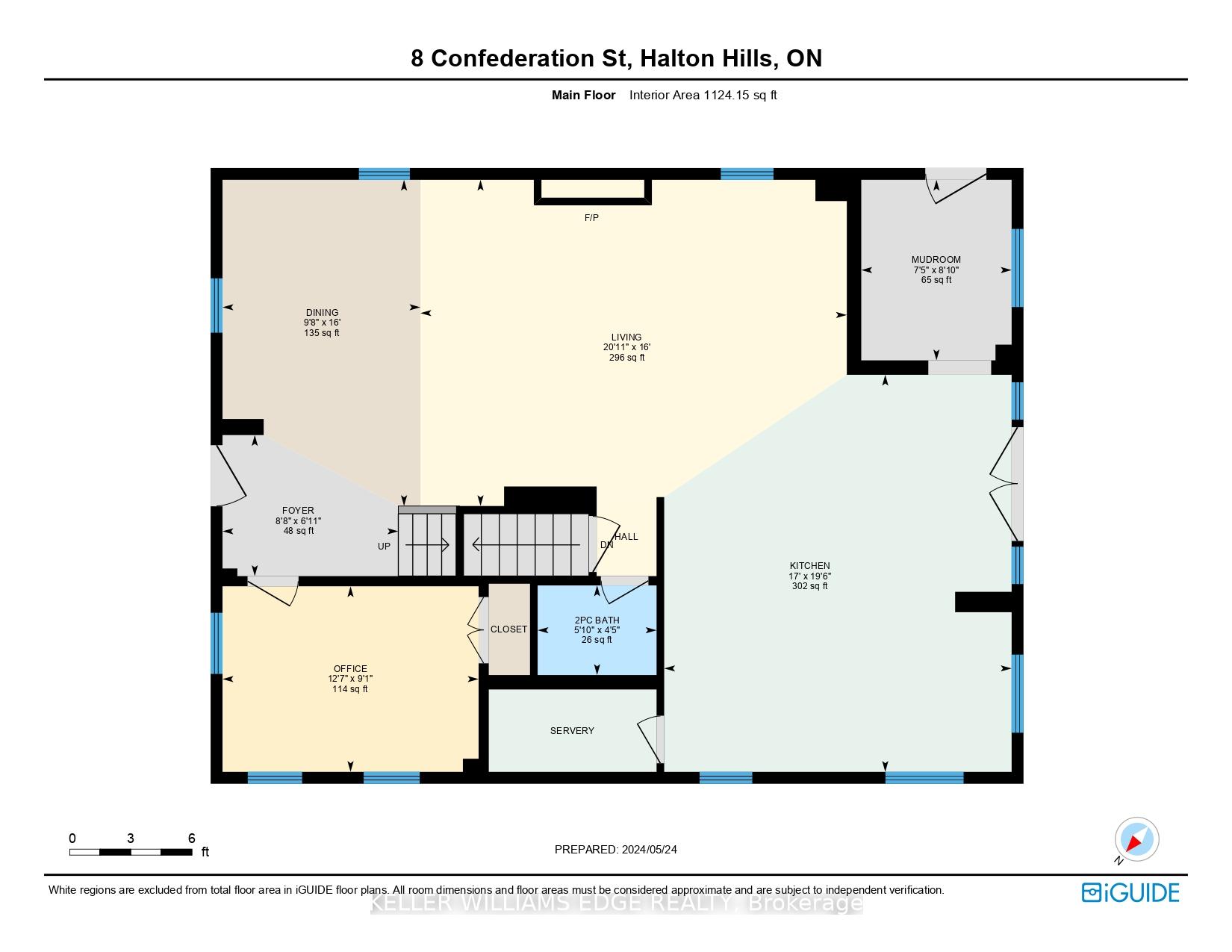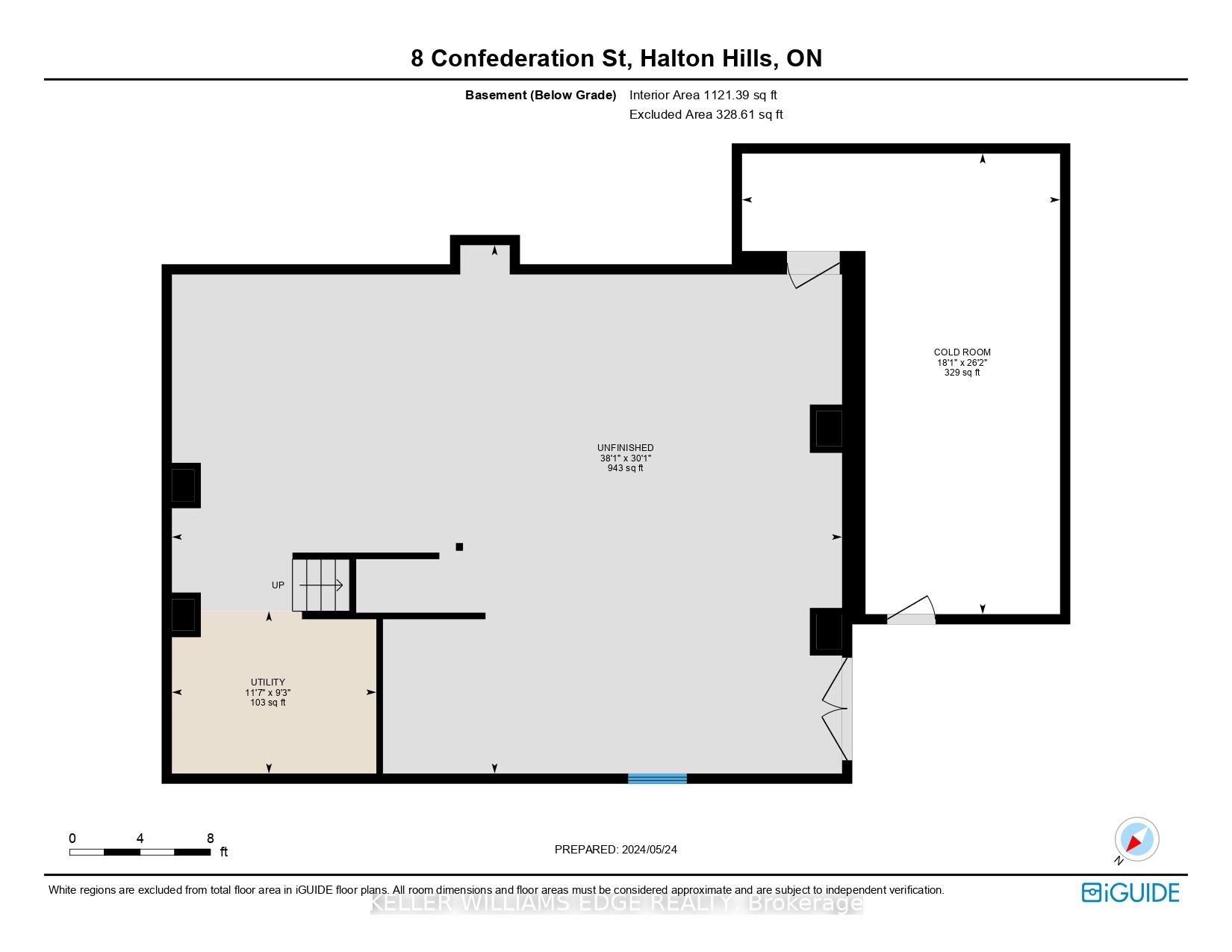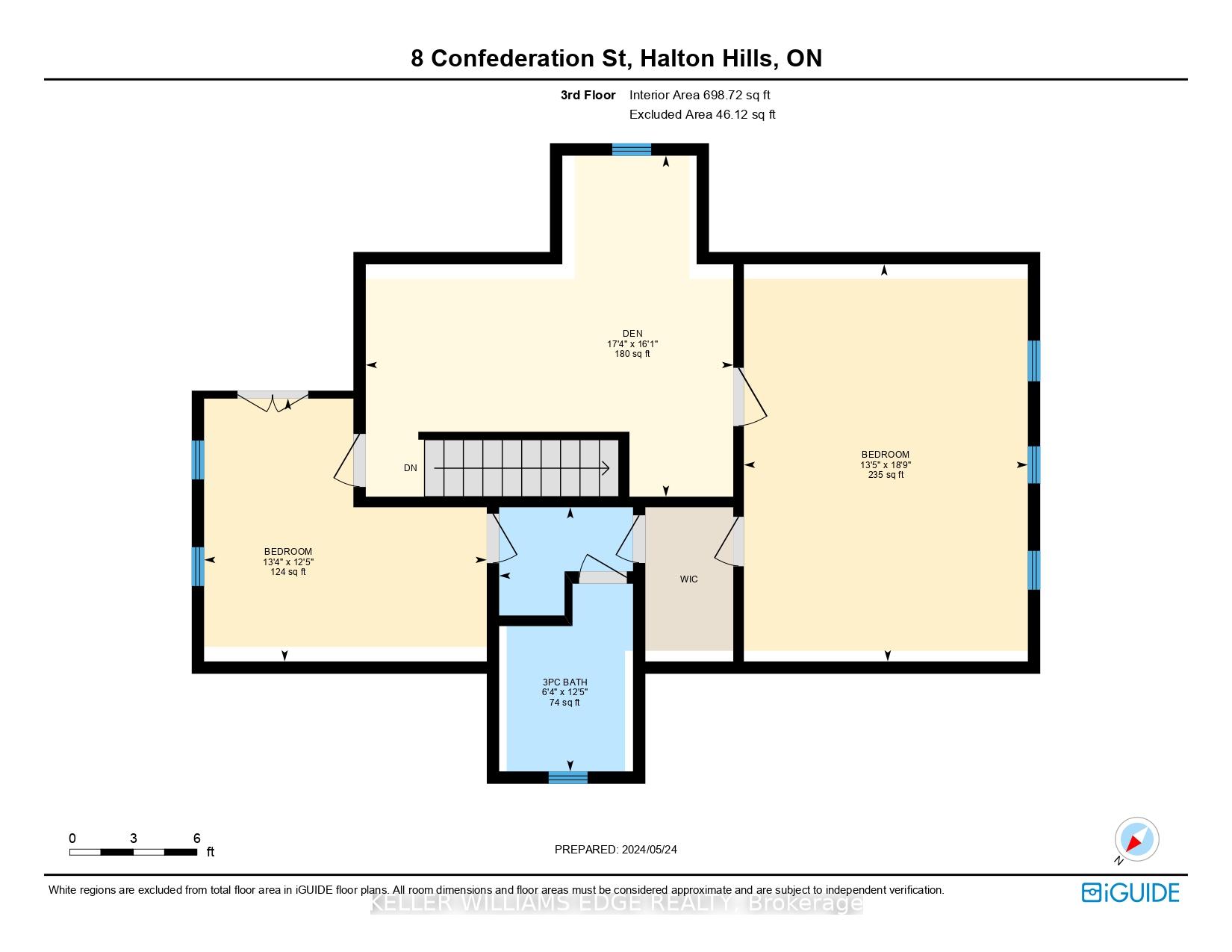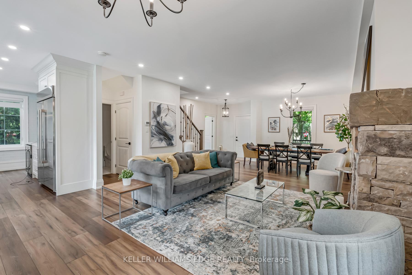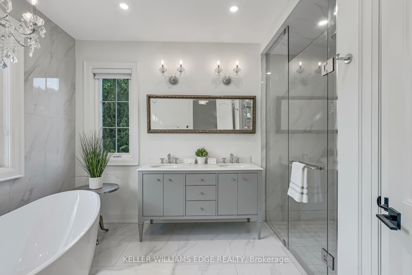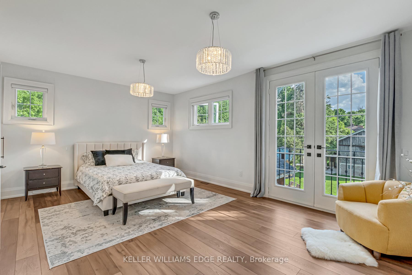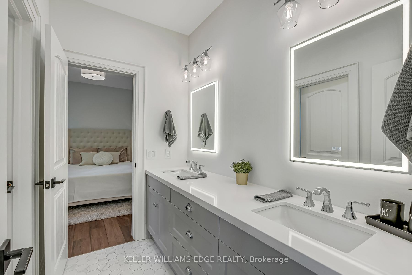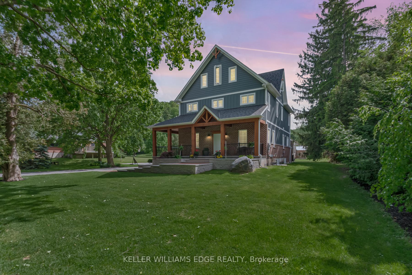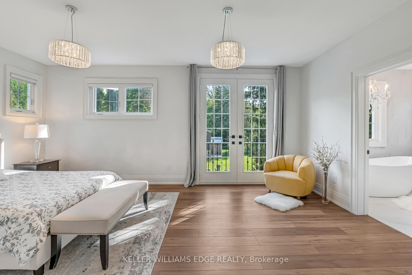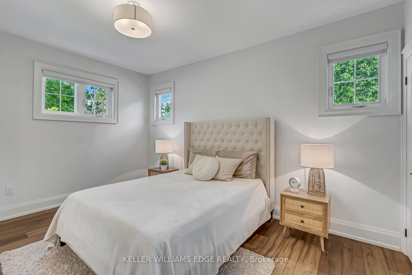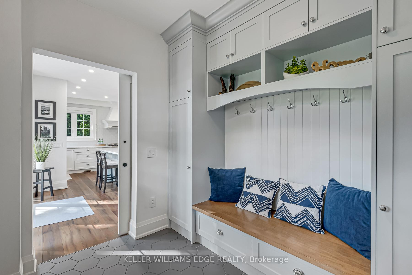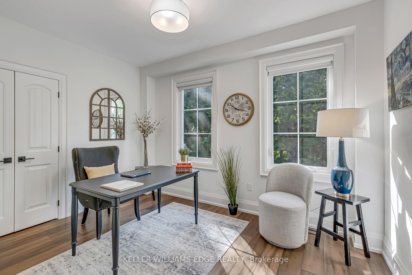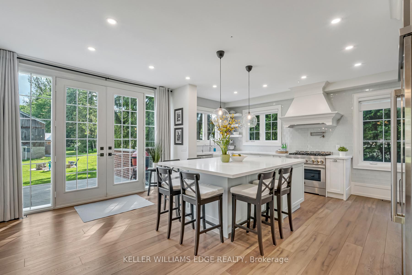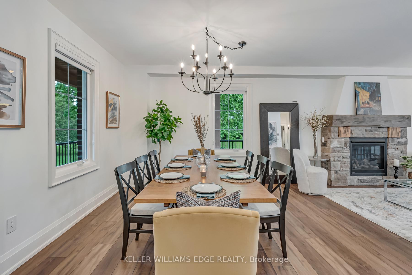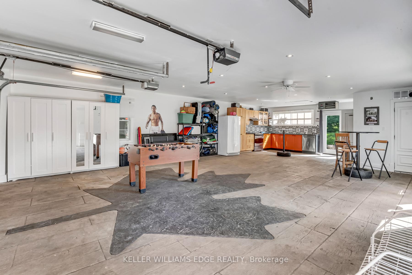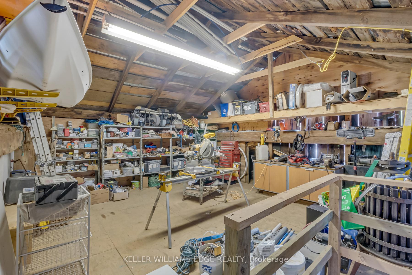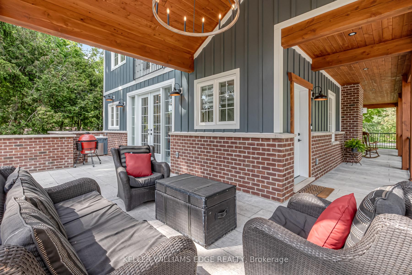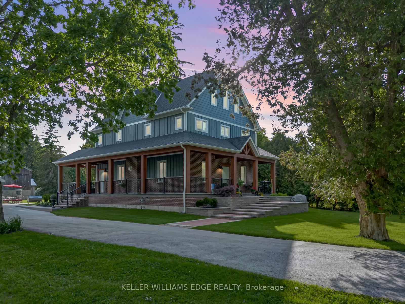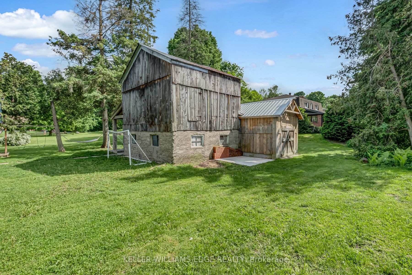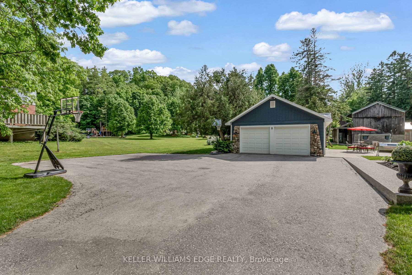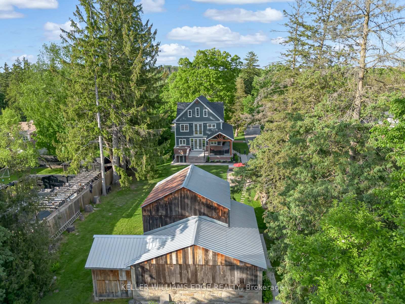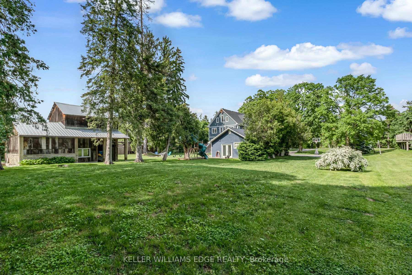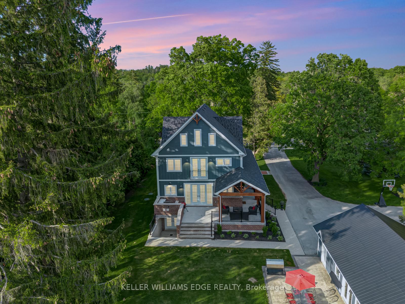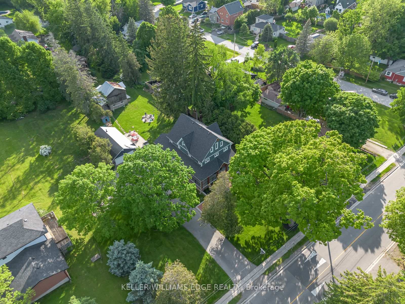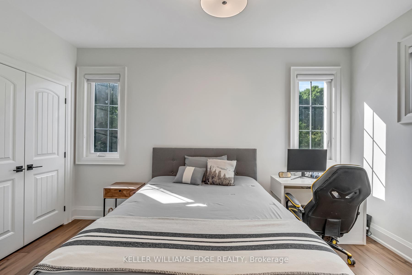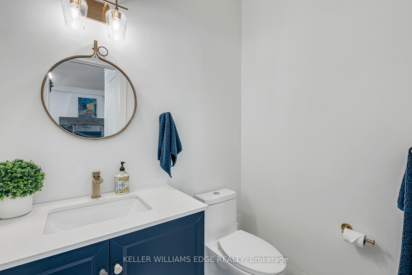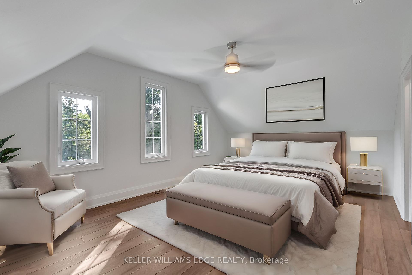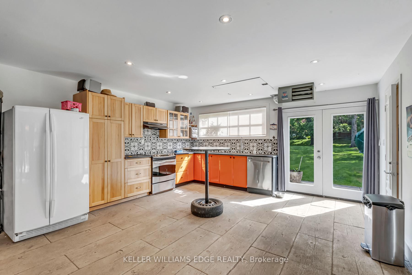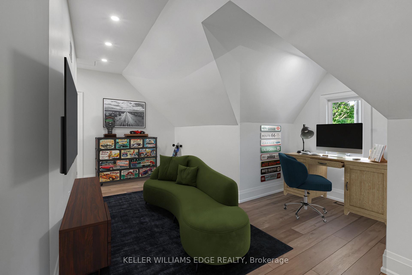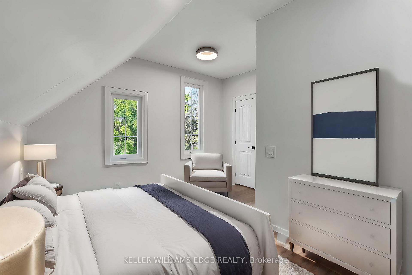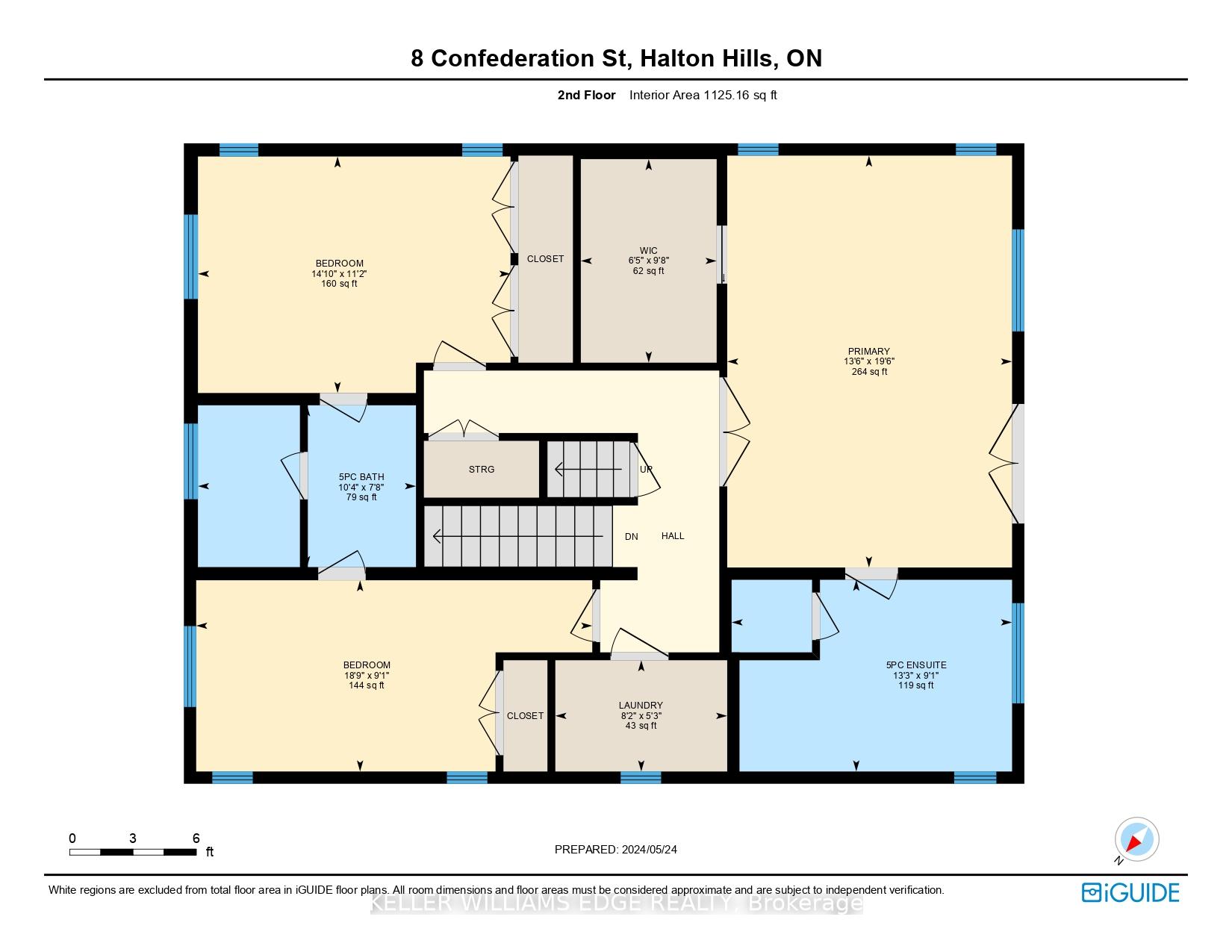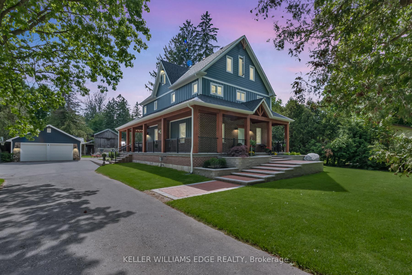$2,398,777
Available - For Sale
Listing ID: W9309438
8 Confederation St , Halton Hills, L7G 3R3, Ontario
| Discover modern style and historic charm in this exceptional modern farmhouse 5-bed, 5-bath custom built home on nearly 1 acre in Glen Williams, Georgetown, Ontario. This stunning property boasts a 3,100 sq. ft. home, separate 4 car-garage and a large functional barn; and features a wrap-around porch, 9' ceilings on all levels; a gourmet kitchen with high-end appliances and a walk-in pantry with a built-in freezer; heated floors in all washrooms and in-floor heating throughout the basement a large double door walk-up to the large pool-sized yard. The main floors open-concept design includes a family room with a gas fireplace, a dining area and private office. The 2nd floor offers a large primary suite with a Juliet balcony, a large walk-in closet and a luxurious 5-piece ensuite with heated floors; 2 additional bedrooms with large closets and a 4 piece jack and jill washroom; laundry room with natural light. The third-floor loft includes two additional large bedrooms with ensuites and a media room. The unfinished basement offers in-floor heating, rough-ins for a kitchen and bathroom, a large cantina with a walkout, and above-grade windows. Equipped with a furnace, tankless boiler, hot water tank, 200 Amp service, and a separate walk-up entrance, this smart home also features Bluetooth control and a security system with cameras. The 4-car tandem garage includes a full kitchen and a 3-piece bathroom, adding versatility. Perfect for entertaining, the backyard includes a covered patio, outdoor gas BBQ, large barn with a mezzanine, bonus shed, and a tree house with electricity. This modern farmhouse offers a unique blend of style, location, and functionality and is just a short walk to the hamlet of Glen Williams, enjoy easy access to kayaking, fishing, local shops, restaurants, and cafes. Nearby Georgetown GO station and Eagle Ridge Golf Club add to the lifestyle and convenience.. Don't miss this exceptional property! |
| Price | $2,398,777 |
| Taxes: | $8171.08 |
| Assessment: | $911000 |
| Assessment Year: | 2024 |
| Address: | 8 Confederation St , Halton Hills, L7G 3R3, Ontario |
| Lot Size: | 141.62 x 258.20 (Feet) |
| Acreage: | .50-1.99 |
| Directions/Cross Streets: | Confederation & Mullen Place |
| Rooms: | 10 |
| Bedrooms: | 5 |
| Bedrooms +: | |
| Kitchens: | 0 |
| Family Room: | Y |
| Basement: | Unfinished, Walk-Up |
| Approximatly Age: | 0-5 |
| Property Type: | Detached |
| Style: | 3-Storey |
| Exterior: | Board/Batten, Brick |
| Garage Type: | Detached |
| (Parking/)Drive: | Private |
| Drive Parking Spaces: | 14 |
| Pool: | None |
| Other Structures: | Barn |
| Approximatly Age: | 0-5 |
| Approximatly Square Footage: | 3000-3500 |
| Property Features: | Golf, Public Transit, Rec Centre, Wooded/Treed |
| Fireplace/Stove: | Y |
| Heat Source: | Gas |
| Heat Type: | Forced Air |
| Central Air Conditioning: | Central Air |
| Laundry Level: | Upper |
| Elevator Lift: | N |
| Sewers: | Septic |
| Water: | Municipal |
| Utilities-Cable: | Y |
| Utilities-Hydro: | Y |
| Utilities-Gas: | Y |
| Utilities-Telephone: | Y |
$
%
Years
This calculator is for demonstration purposes only. Always consult a professional
financial advisor before making personal financial decisions.
| Although the information displayed is believed to be accurate, no warranties or representations are made of any kind. |
| KELLER WILLIAMS EDGE REALTY |
|
|

Mina Nourikhalichi
Broker
Dir:
416-882-5419
Bus:
905-731-2000
Fax:
905-886-7556
| Virtual Tour | Book Showing | Email a Friend |
Jump To:
At a Glance:
| Type: | Freehold - Detached |
| Area: | Halton |
| Municipality: | Halton Hills |
| Neighbourhood: | Glen Williams |
| Style: | 3-Storey |
| Lot Size: | 141.62 x 258.20(Feet) |
| Approximate Age: | 0-5 |
| Tax: | $8,171.08 |
| Beds: | 5 |
| Baths: | 4 |
| Fireplace: | Y |
| Pool: | None |
Locatin Map:
Payment Calculator:

