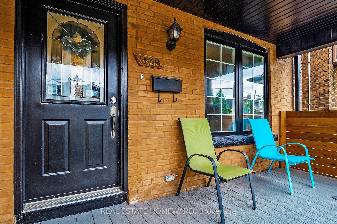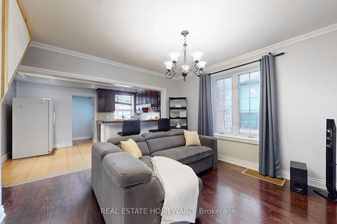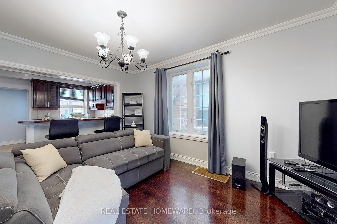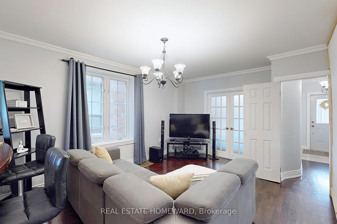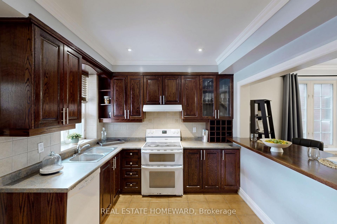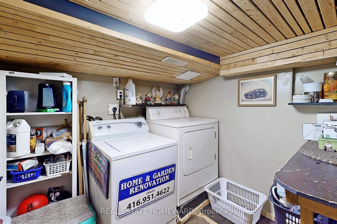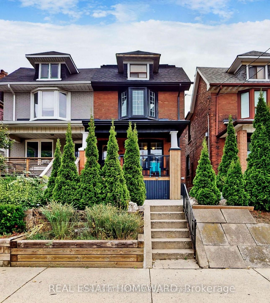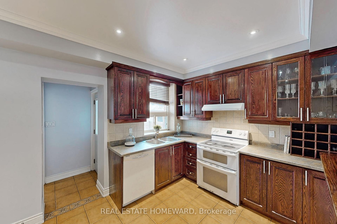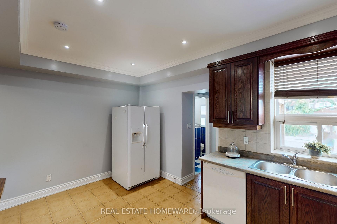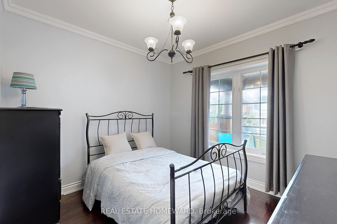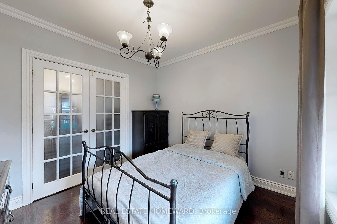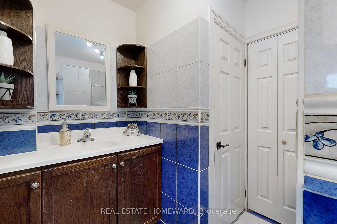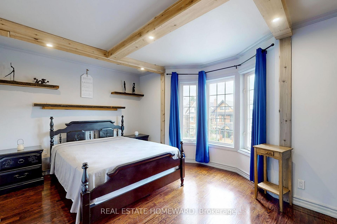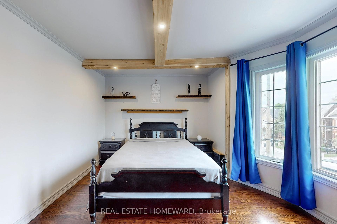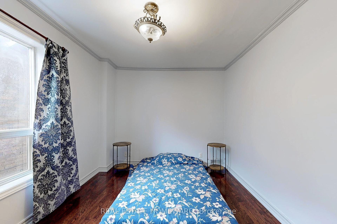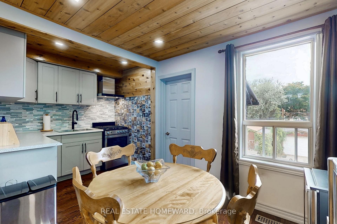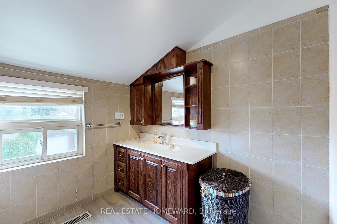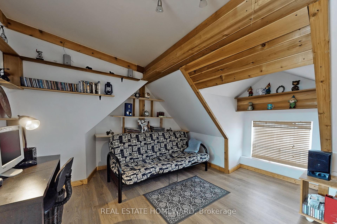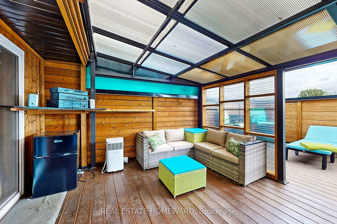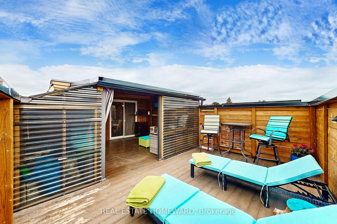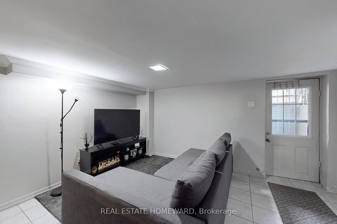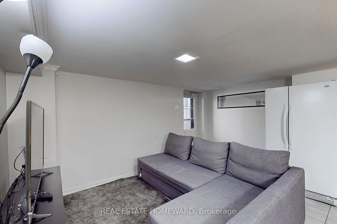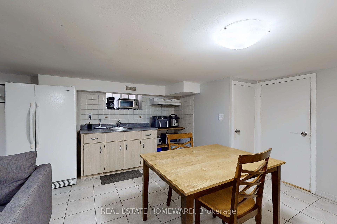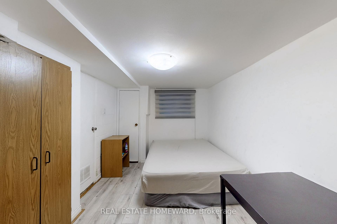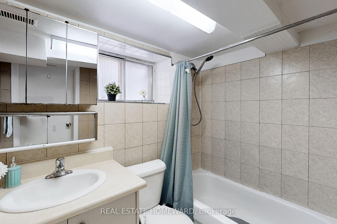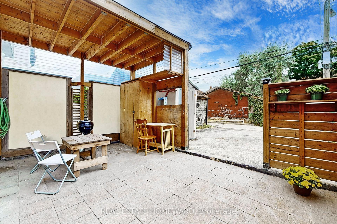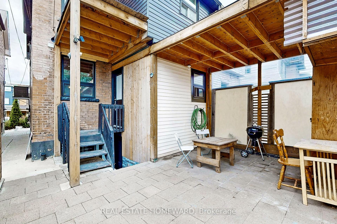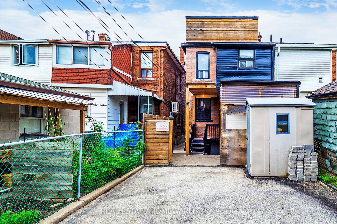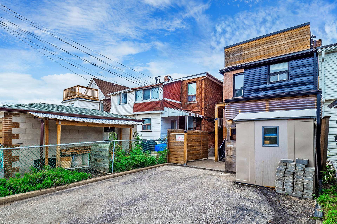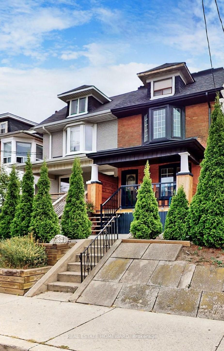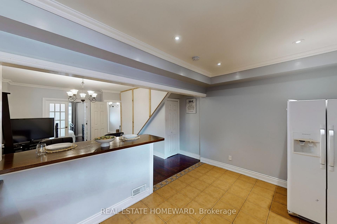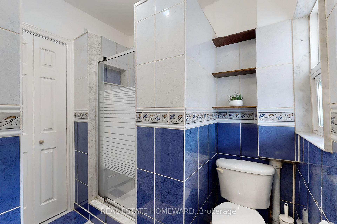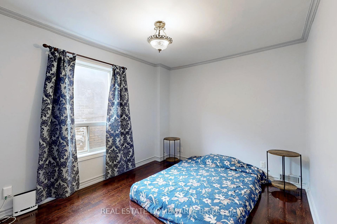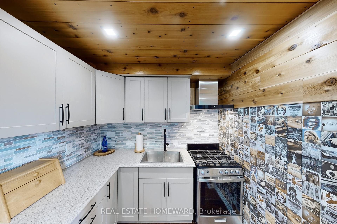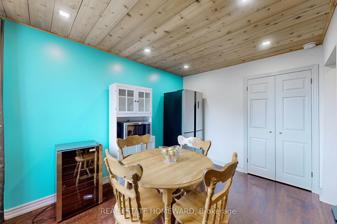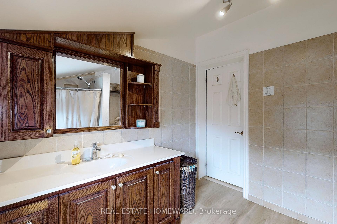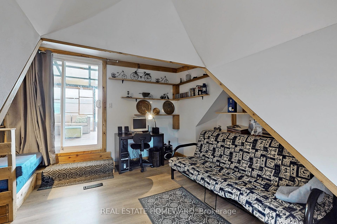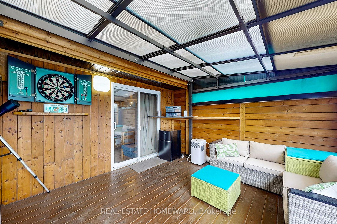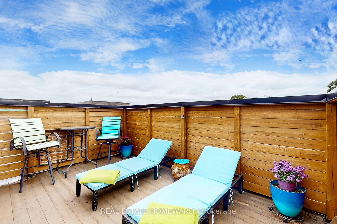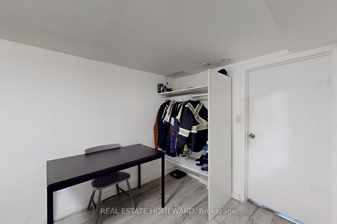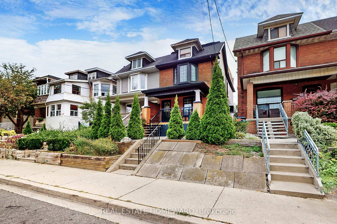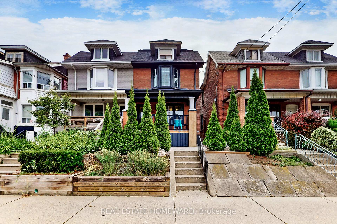$1,329,800
Available - For Sale
Listing ID: W9302648
1425 Lansdowne Ave , Toronto, M6H 3Z9, Ontario
| This Is What You Have Been Waiting For! Beautiful Brick 2 1/2 Storey Home In Corso Italia! Steps Away From Vibrant St Clair, Earlscourt Park, JJP Community Centre, Restaurants, Coffee Shops, Boutique Stores, TTC & More! Great Investment Property Or Option To Easily Convert It Back Into A Single Family Home. Rear Laneway Access For Two Car Parking. Finished Basement With Separate Entrance. Shared Washer/Dryer. Main Floor Open Concept Kitchen/Living, Lots of Cabinets & Counter Space, Bedroom With French Doors, Providing Privacy And Flexibility In Its Use. Second Floor Boasts A Renovated Eat In Kitchen With S/S Appliances And Two Generous Sized Bedrooms With Closets. Gleaming Oak Floors Throughout The Home. Head Up To The Top! This Third Floor Oasis Offers a Cozy Living/TV Area, Leading To A Private Covered Terrace Ideal For Year Round Enjoyment. Finally Step Out To The Uncovered Section For Sunbathing, Star Gazing And A View Of The CN Tower! This Property Offers Location, Luxury, Comfort And Convenience! Just Move In And Enjoy! It Is A Must See! |
| Extras: 3 Fridges, 2 Stoves, All Electric Light Fixtures, All Window Coverings, Washer, Dryer. All AS IS WHERE IS Vendors make no representations to retrofit status. All measurements and taxes to be verified by buyer or buyer's agent. |
| Price | $1,329,800 |
| Taxes: | $4420.48 |
| Address: | 1425 Lansdowne Ave , Toronto, M6H 3Z9, Ontario |
| Lot Size: | 19.29 x 103.00 (Feet) |
| Acreage: | < .50 |
| Directions/Cross Streets: | St. Clair Ave/Lansdowne Ave |
| Rooms: | 7 |
| Rooms +: | 2 |
| Bedrooms: | 3 |
| Bedrooms +: | 1 |
| Kitchens: | 2 |
| Family Room: | Y |
| Basement: | Finished, Sep Entrance |
| Approximatly Age: | 100+ |
| Property Type: | Semi-Detached |
| Style: | 2 1/2 Storey |
| Exterior: | Brick |
| Garage Type: | None |
| (Parking/)Drive: | Lane |
| Drive Parking Spaces: | 2 |
| Pool: | None |
| Approximatly Age: | 100+ |
| Fireplace/Stove: | N |
| Heat Source: | Gas |
| Heat Type: | Forced Air |
| Central Air Conditioning: | Central Air |
| Sewers: | Sewers |
| Water: | Municipal |
$
%
Years
This calculator is for demonstration purposes only. Always consult a professional
financial advisor before making personal financial decisions.
| Although the information displayed is believed to be accurate, no warranties or representations are made of any kind. |
| REAL ESTATE HOMEWARD |
|
|

Mina Nourikhalichi
Broker
Dir:
416-882-5419
Bus:
905-731-2000
Fax:
905-886-7556
| Virtual Tour | Book Showing | Email a Friend |
Jump To:
At a Glance:
| Type: | Freehold - Semi-Detached |
| Area: | Toronto |
| Municipality: | Toronto |
| Neighbourhood: | Corso Italia-Davenport |
| Style: | 2 1/2 Storey |
| Lot Size: | 19.29 x 103.00(Feet) |
| Approximate Age: | 100+ |
| Tax: | $4,420.48 |
| Beds: | 3+1 |
| Baths: | 3 |
| Fireplace: | N |
| Pool: | None |
Locatin Map:
Payment Calculator:

