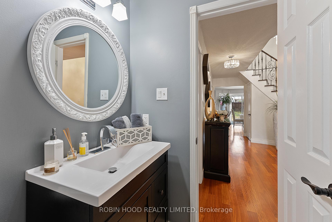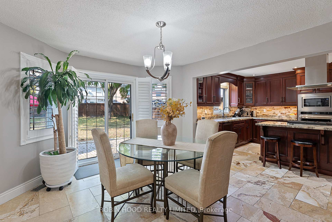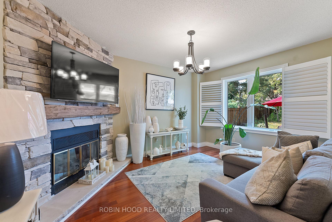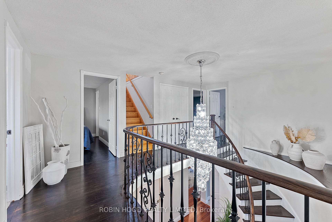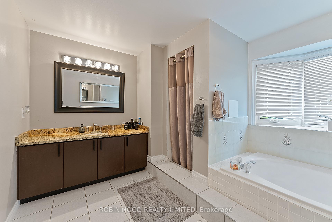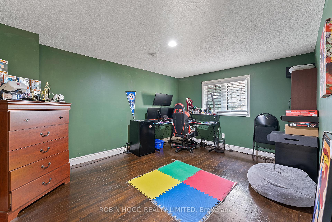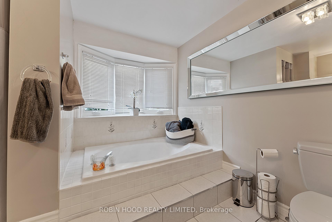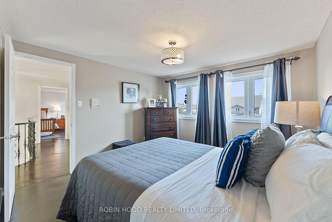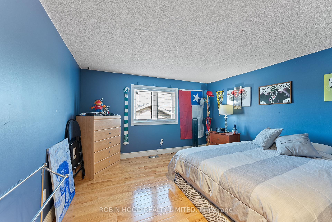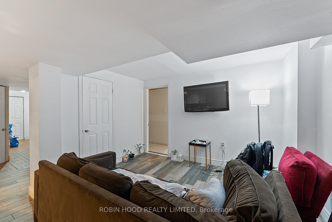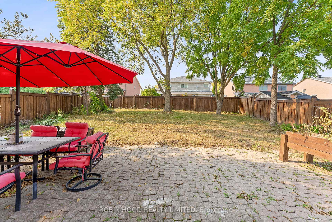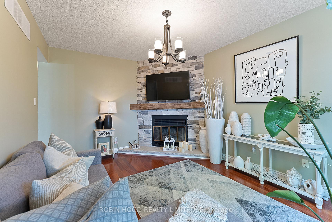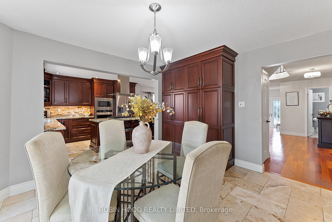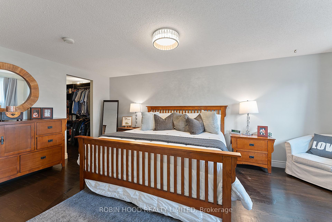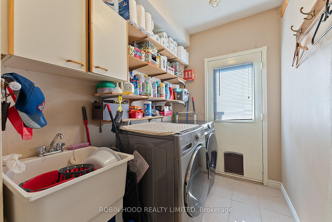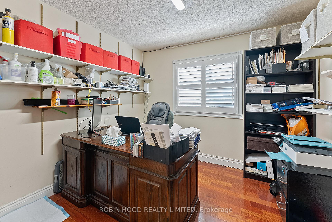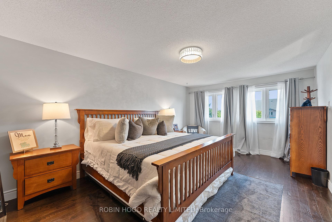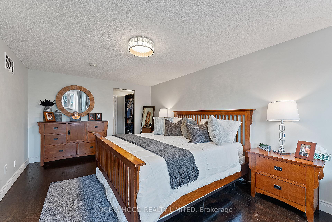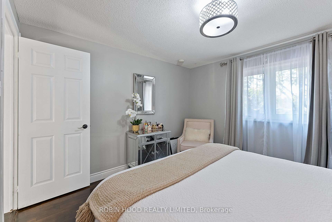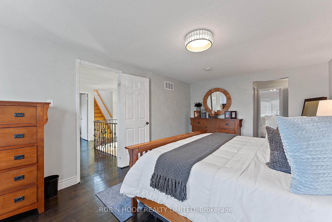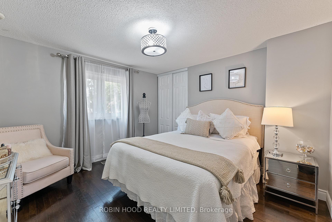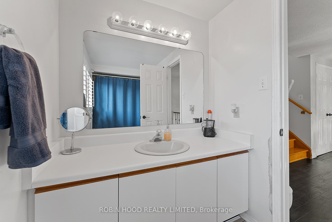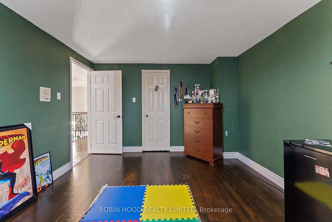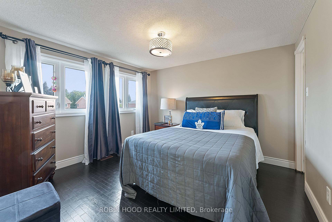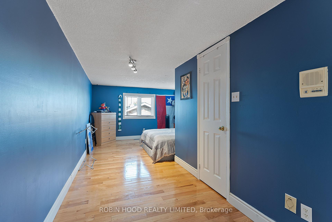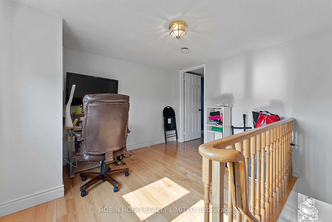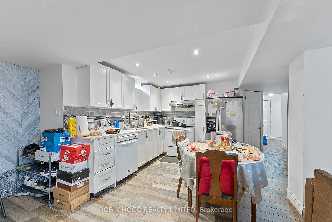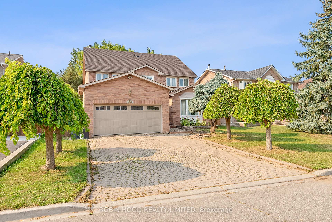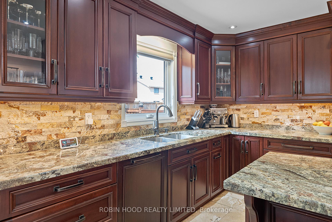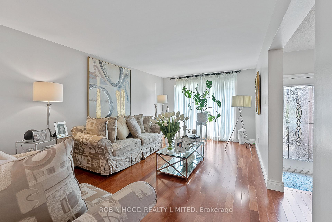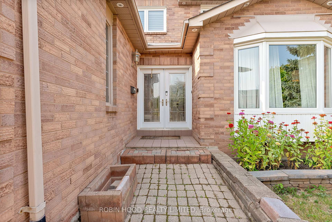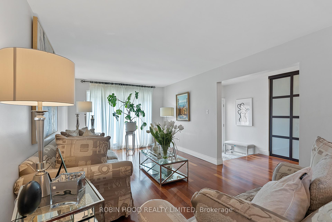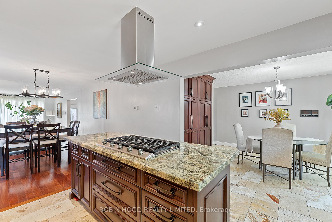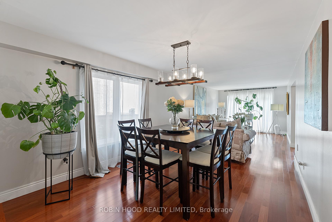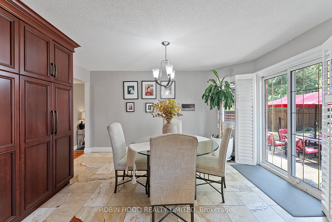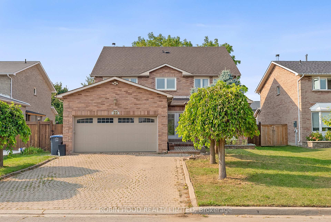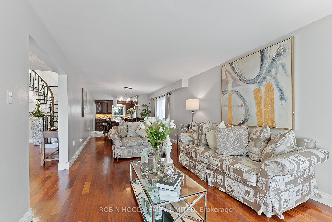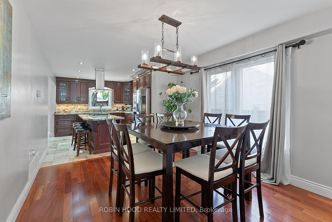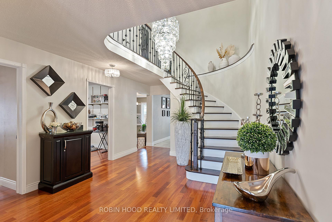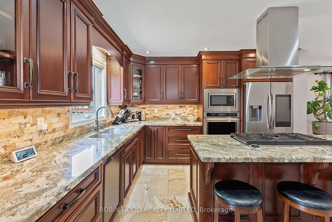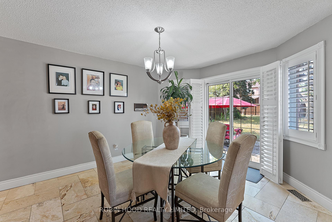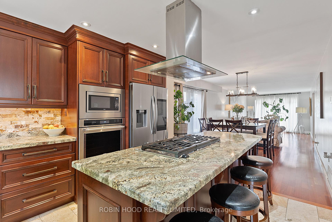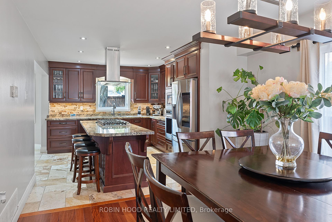$1,519,000
Available - For Sale
Listing ID: W10707823
22 Strangway Crt , Brampton, L6Z 4L4, Ontario
| STUNNING 2.5-Storey Executive Home on Quiet Heart Lake Court! Welcome to your dream home! This recently renovated home sits on a premium lot and features a thoughtfully designed floor plan with a third-floor bedroom loft, complete with a sitting area, walk-in closet, and a 4-piece ensuite. The grand entrance includes double doors opening to a spacious foyer, complemented by a sweeping spiral oak staircase and wrought-iron railing. The main floor boasts a newly renovated powder room, den, family room, and a spectacular gourmet kitchen updated with granite countertops and newer stainless steel smart appliances. Step up to the second level, where you'll find a luxurious master retreat with a spa-like ensuite, and a his and hers closets. Large secondary bedrooms, most with walk-in closets, ensure ample space for family and guests. Additional highlights include mahogany engineered hardwood floors throughout, and a separate entrance to a finished 2 bedroom basement apartment (currently rented to spectacular tenants, who can stay or go!). This home features updated windows and doors (brick-to-brick), high-efficiency Lennox furnace, central vacuum, gas line for BBQs (no more propane tanks!), interlocked driveway, walkway, and patio. This home is rated for energy efficiency. |
| Extras: Renovated Top To Bottom! Iron Railings, Stained Piano Stairs, Eng. Hardwood Thru-Out, Sep Ent to Fin. 2 Bed, 1 Bath Bsmt Apt (Currently Rented!), Interlock Driveway, Walk & Patio, Hi-Eff Furnace 8 Yrs, Roof 4 Yrs, AC 2 Yrs, Windows 7 Yrs. |
| Price | $1,519,000 |
| Taxes: | $7570.86 |
| Assessment: | $684000 |
| Assessment Year: | 2024 |
| Address: | 22 Strangway Crt , Brampton, L6Z 4L4, Ontario |
| Lot Size: | 55.15 x 133.10 (Feet) |
| Directions/Cross Streets: | Hurontario Street & Walness Drive |
| Rooms: | 11 |
| Rooms +: | 1 |
| Bedrooms: | 5 |
| Bedrooms +: | 2 |
| Kitchens: | 1 |
| Kitchens +: | 1 |
| Family Room: | Y |
| Basement: | Finished, Sep Entrance |
| Approximatly Age: | 31-50 |
| Property Type: | Detached |
| Style: | 2 1/2 Storey |
| Exterior: | Brick |
| Garage Type: | Attached |
| (Parking/)Drive: | Pvt Double |
| Drive Parking Spaces: | 4 |
| Pool: | None |
| Approximatly Age: | 31-50 |
| Approximatly Square Footage: | 3000-3500 |
| Property Features: | Library, Park, Place Of Worship, Public Transit, School, School Bus Route |
| Fireplace/Stove: | Y |
| Heat Source: | Gas |
| Heat Type: | Forced Air |
| Central Air Conditioning: | Central Air |
| Laundry Level: | Main |
| Elevator Lift: | N |
| Sewers: | Sewers |
| Water: | Municipal |
| Utilities-Cable: | A |
| Utilities-Hydro: | Y |
| Utilities-Gas: | Y |
| Utilities-Telephone: | A |
$
%
Years
This calculator is for demonstration purposes only. Always consult a professional
financial advisor before making personal financial decisions.
| Although the information displayed is believed to be accurate, no warranties or representations are made of any kind. |
| ROBIN HOOD REALTY LIMITED |
|
|

Mina Nourikhalichi
Broker
Dir:
416-882-5419
Bus:
905-731-2000
Fax:
905-886-7556
| Virtual Tour | Book Showing | Email a Friend |
Jump To:
At a Glance:
| Type: | Freehold - Detached |
| Area: | Peel |
| Municipality: | Brampton |
| Neighbourhood: | Heart Lake West |
| Style: | 2 1/2 Storey |
| Lot Size: | 55.15 x 133.10(Feet) |
| Approximate Age: | 31-50 |
| Tax: | $7,570.86 |
| Beds: | 5+2 |
| Baths: | 4 |
| Fireplace: | Y |
| Pool: | None |
Locatin Map:
Payment Calculator:

