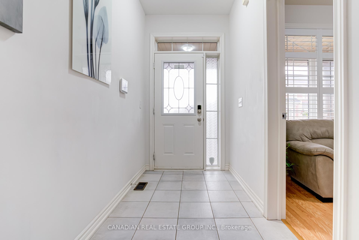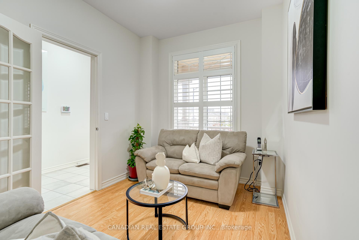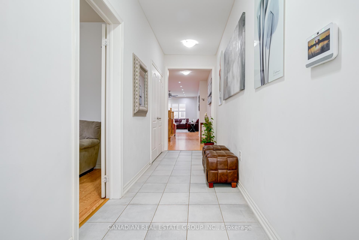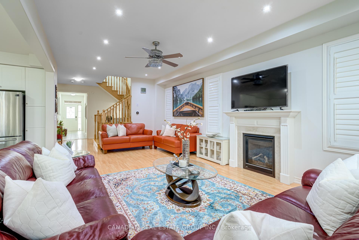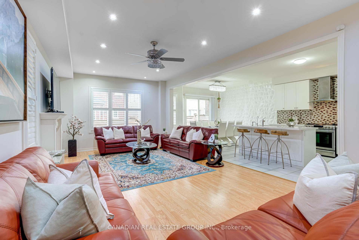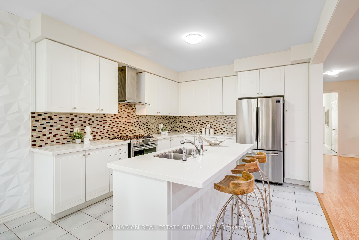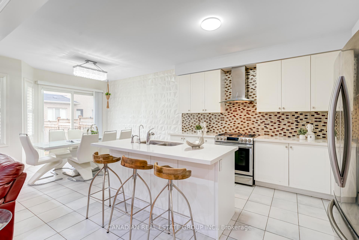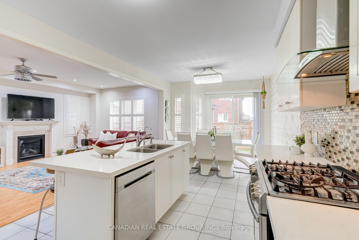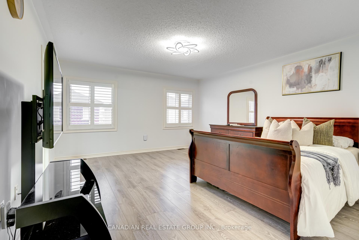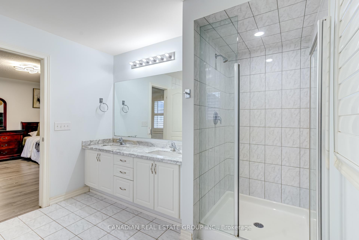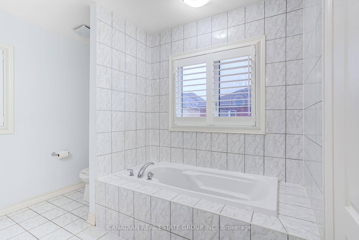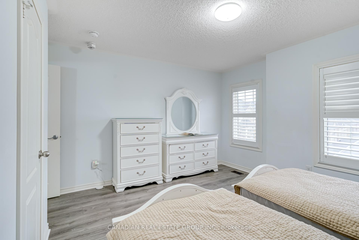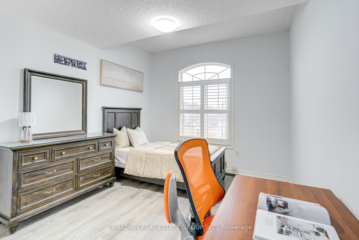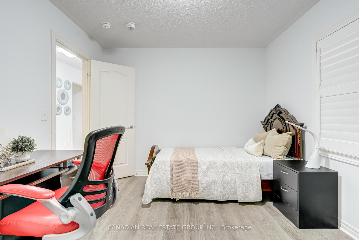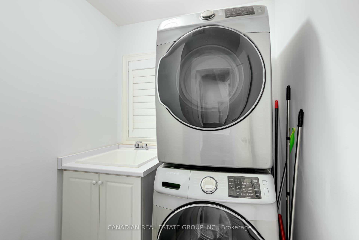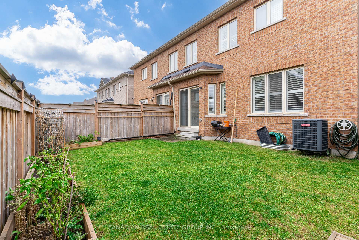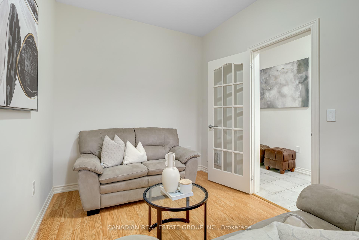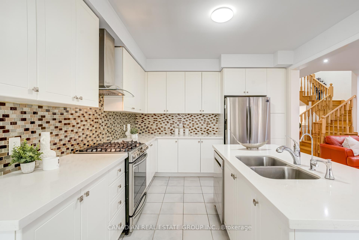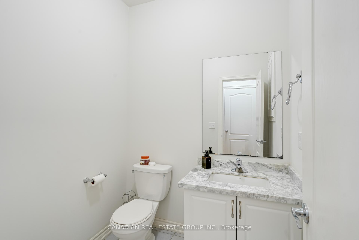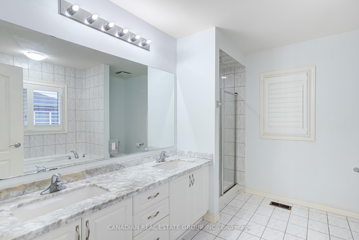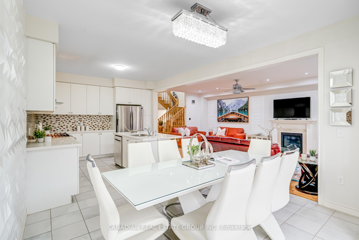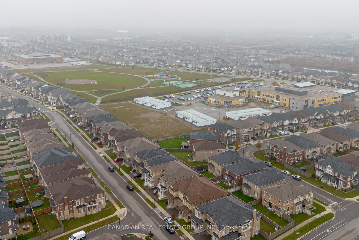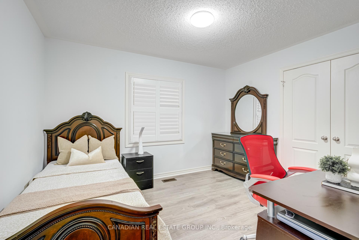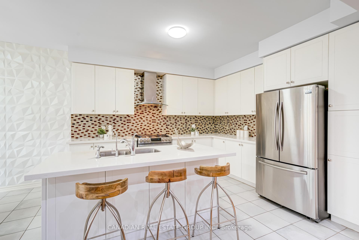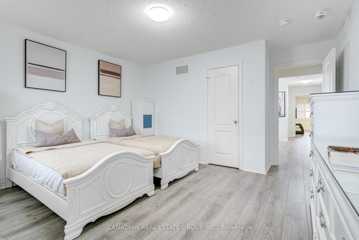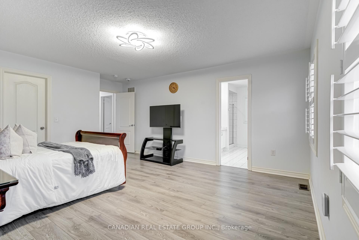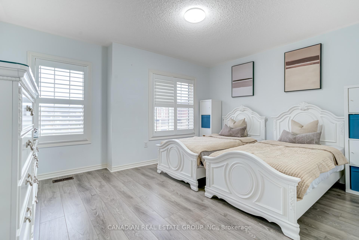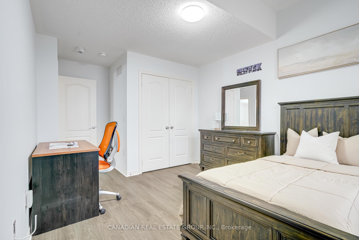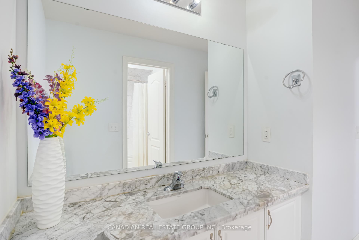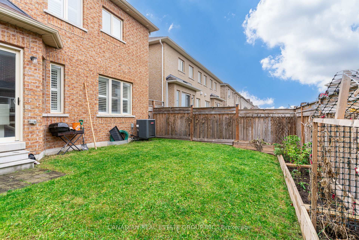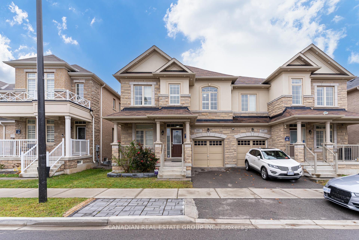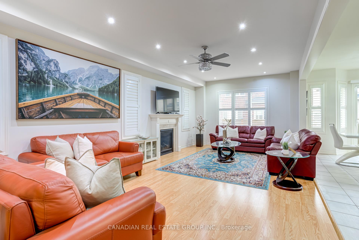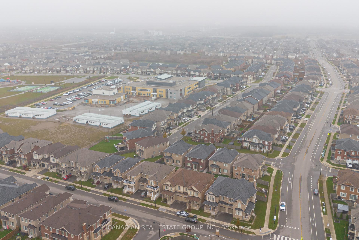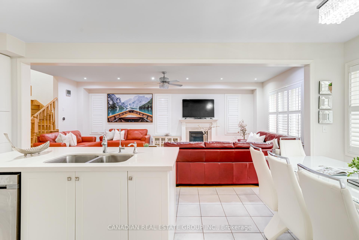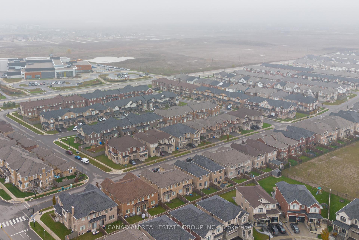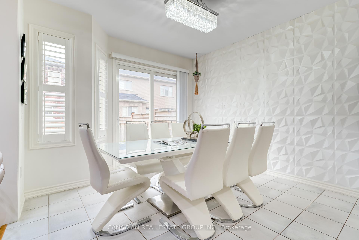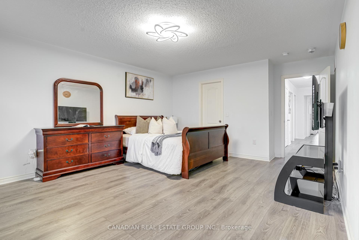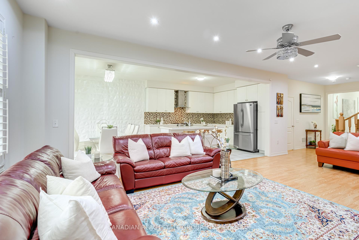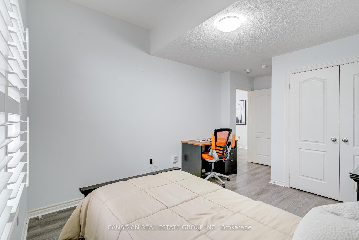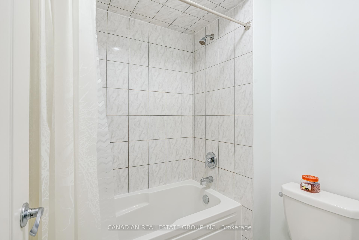$1,149,999
Available - For Sale
Listing ID: W10707789
1485 Chretien St , Milton, L9E 1J1, Ontario
| Welcome to This Stunning Semi-Detached Home to Raise Your Family & Build Memories That Last a Lifetime! This Gorgeous 4-Bedroom Semi-Detached Home Is Located In The Most Desirable Neighborhood In Milton! As You Walk Through The Door, The 9ft Smooth Ceilings & Open Concept Floorplan Draws You In To See What This Home Has In Store For You. The Massive Living Room, Dining Room & Gorgeous Bright Kitchen Allows For The Entire Family to Spend Time Together With Comfort and Space! This Home is Sprinkled with Upgrades! Laminate Flooring Throughout, Granite Countertops in The Kitchen, Backsplash in Kitchen, Pot Lights On Main Floor, Designer Breakfast Bar, Stainless Steel Appliances, California Shutters on Main Floor & Much More! Walking Distance to Several Schools, Minutes from Milton District Hospital, Parks, Shopping Plaza, Highways & Much More! |
| Extras: Stainless Steel Appliances (Fridge, Gas Stove, Dishwasher, Range Hood Fan), Existing Window Coverings, Electric Light Fixtures, Washer & Dryer. |
| Price | $1,149,999 |
| Taxes: | $3856.92 |
| Address: | 1485 Chretien St , Milton, L9E 1J1, Ontario |
| Lot Size: | 30.05 x 90.36 (Feet) |
| Directions/Cross Streets: | Britannia Rd & Bronte St. |
| Rooms: | 9 |
| Bedrooms: | 4 |
| Bedrooms +: | |
| Kitchens: | 1 |
| Family Room: | Y |
| Basement: | Full, Unfinished |
| Approximatly Age: | 0-5 |
| Property Type: | Semi-Detached |
| Style: | 2-Storey |
| Exterior: | Brick Front, Stone |
| Garage Type: | Attached |
| (Parking/)Drive: | Private |
| Drive Parking Spaces: | 1 |
| Pool: | None |
| Approximatly Age: | 0-5 |
| Property Features: | Hospital, Library, Park, Place Of Worship, Public Transit, School |
| Fireplace/Stove: | Y |
| Heat Source: | Gas |
| Heat Type: | Forced Air |
| Central Air Conditioning: | Central Air |
| Laundry Level: | Upper |
| Sewers: | Sewers |
| Water: | Municipal |
$
%
Years
This calculator is for demonstration purposes only. Always consult a professional
financial advisor before making personal financial decisions.
| Although the information displayed is believed to be accurate, no warranties or representations are made of any kind. |
| CANADIAN REAL ESTATE GROUP INC. |
|
|

Mina Nourikhalichi
Broker
Dir:
416-882-5419
Bus:
905-731-2000
Fax:
905-886-7556
| Book Showing | Email a Friend |
Jump To:
At a Glance:
| Type: | Freehold - Semi-Detached |
| Area: | Halton |
| Municipality: | Milton |
| Neighbourhood: | Ford |
| Style: | 2-Storey |
| Lot Size: | 30.05 x 90.36(Feet) |
| Approximate Age: | 0-5 |
| Tax: | $3,856.92 |
| Beds: | 4 |
| Baths: | 3 |
| Fireplace: | Y |
| Pool: | None |
Locatin Map:
Payment Calculator:

