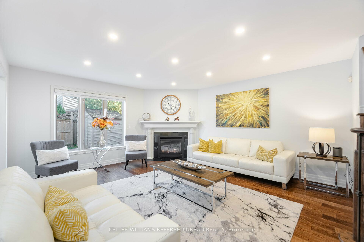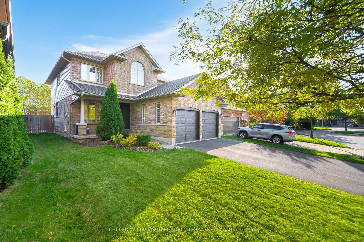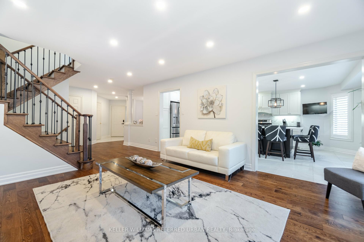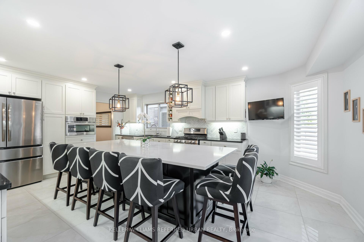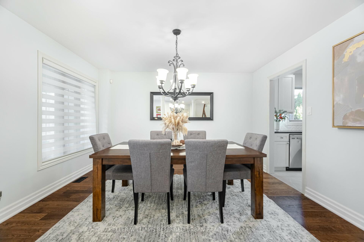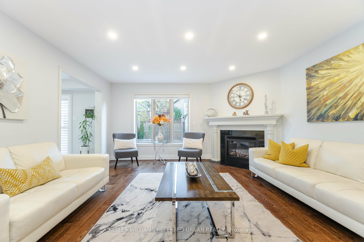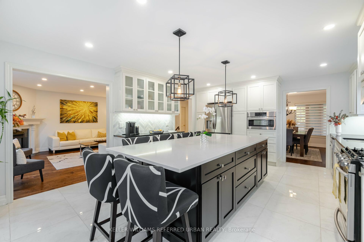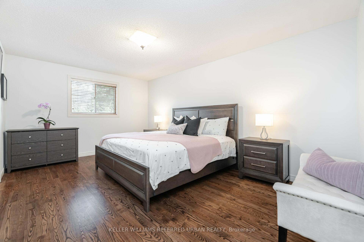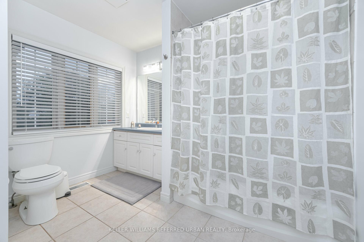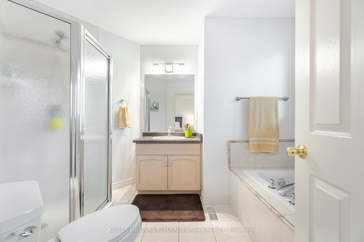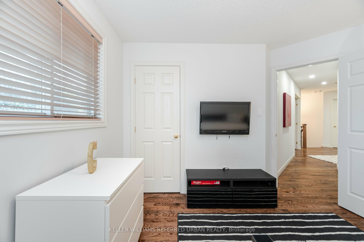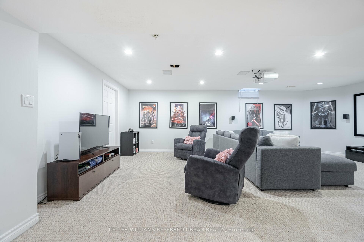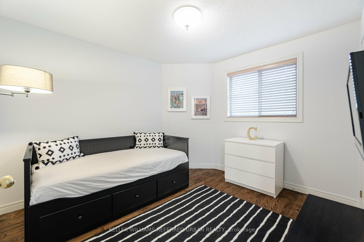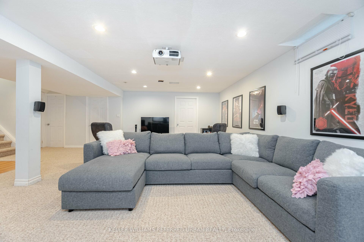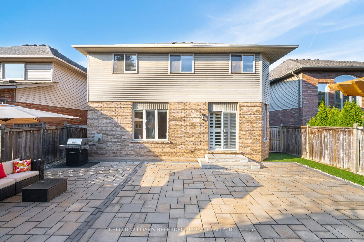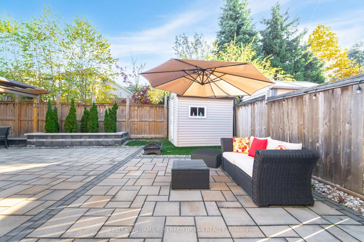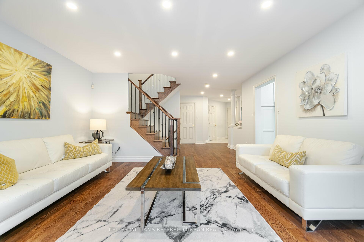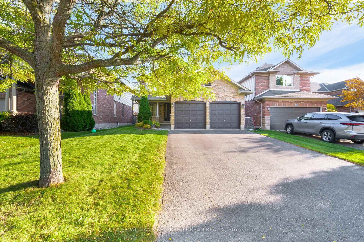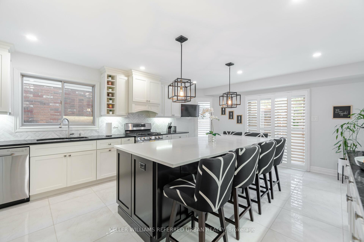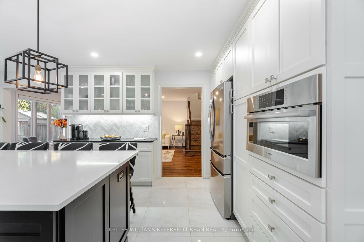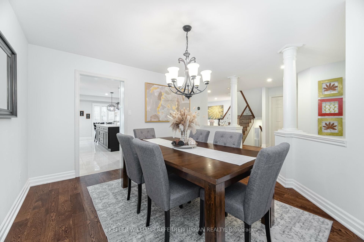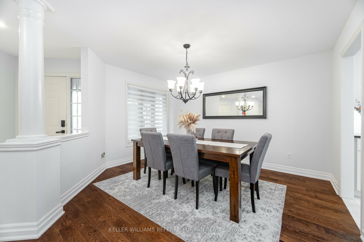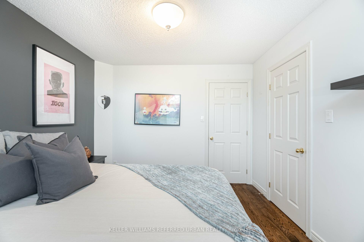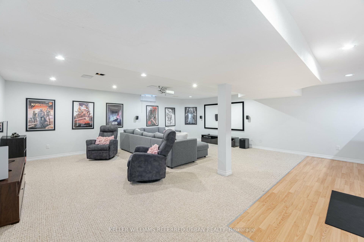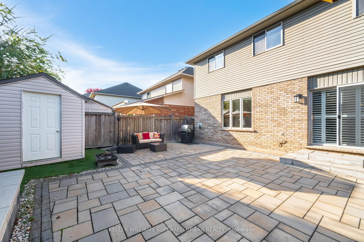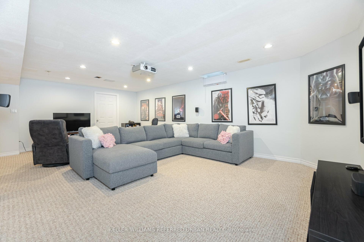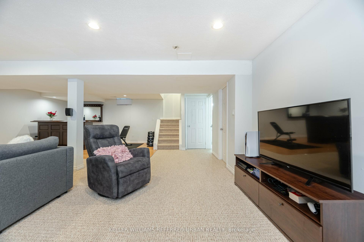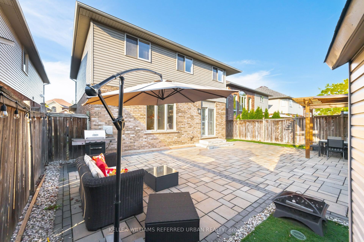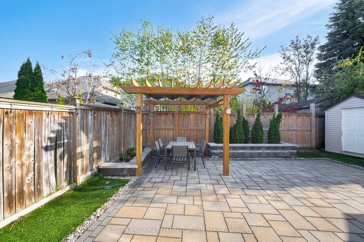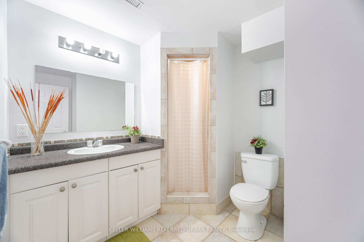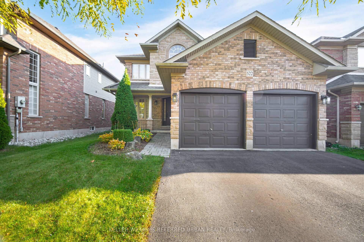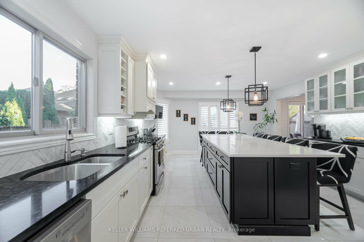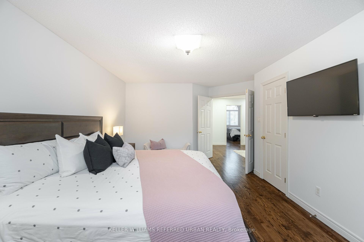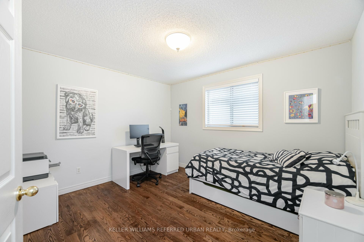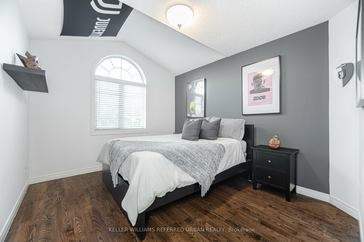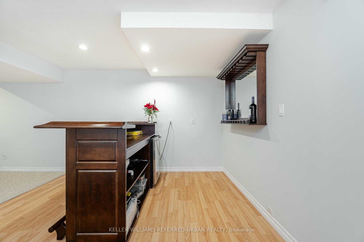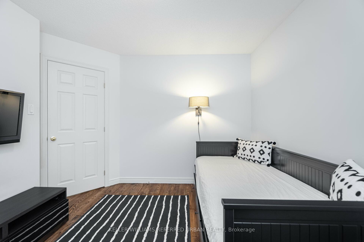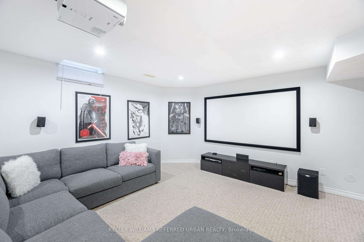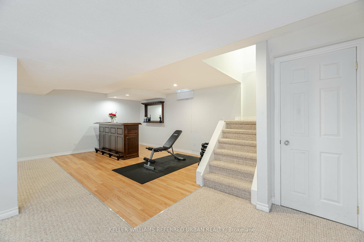$1,499,000
Available - For Sale
Listing ID: W10707786
522 Larkspur Lane , Burlington, L7T 4L7, Ontario
| Beautifully Upgraded Four Bedroom, Family Home In The Private Community Of Garden Trails! The Main Floor Features A Custom, Eat-In Kitchen with An Oversized Breakfast Bar, Quartz Countertops, Ample Cabinet Space And Premium Appliances. Wood Flooring, And Potlights Throughout. Spacious Living Room, Filled With Natural Light, And Cozy Gas Fireplace. Separate Dining Room. The Primary Features A Walk-In Closet And 4 Piece En-Suite With A Separate Shower And Soaker Tub. Large Entertainment Room On The Lower Level with Wet Bar, Office, And Three Piece Bath. Private, Landscaped Yard With A Built-In Pergola, And Garden Shed. Located Near The Royal Botanical Gardens, Lush Green Spaces, Highway 403, Aldershot GO, And The Lake. |
| Price | $1,499,000 |
| Taxes: | $6629.07 |
| Address: | 522 Larkspur Lane , Burlington, L7T 4L7, Ontario |
| Lot Size: | 41.99 x 105.05 (Feet) |
| Acreage: | < .50 |
| Directions/Cross Streets: | Plains And Unsworth |
| Rooms: | 7 |
| Rooms +: | 2 |
| Bedrooms: | 4 |
| Bedrooms +: | |
| Kitchens: | 1 |
| Family Room: | Y |
| Basement: | Finished, Full |
| Approximatly Age: | 16-30 |
| Property Type: | Detached |
| Style: | 2-Storey |
| Exterior: | Brick, Vinyl Siding |
| Garage Type: | Attached |
| (Parking/)Drive: | Pvt Double |
| Drive Parking Spaces: | 2 |
| Pool: | None |
| Other Structures: | Garden Shed |
| Approximatly Age: | 16-30 |
| Approximatly Square Footage: | 2000-2500 |
| Fireplace/Stove: | Y |
| Heat Source: | Gas |
| Heat Type: | Forced Air |
| Central Air Conditioning: | Central Air |
| Laundry Level: | Upper |
| Sewers: | Sewers |
| Water: | Municipal |
$
%
Years
This calculator is for demonstration purposes only. Always consult a professional
financial advisor before making personal financial decisions.
| Although the information displayed is believed to be accurate, no warranties or representations are made of any kind. |
| KELLER WILLIAMS REFERRED URBAN REALTY |
|
|

Mina Nourikhalichi
Broker
Dir:
416-882-5419
Bus:
905-731-2000
Fax:
905-886-7556
| Virtual Tour | Book Showing | Email a Friend |
Jump To:
At a Glance:
| Type: | Freehold - Detached |
| Area: | Halton |
| Municipality: | Burlington |
| Neighbourhood: | Bayview |
| Style: | 2-Storey |
| Lot Size: | 41.99 x 105.05(Feet) |
| Approximate Age: | 16-30 |
| Tax: | $6,629.07 |
| Beds: | 4 |
| Baths: | 4 |
| Fireplace: | Y |
| Pool: | None |
Locatin Map:
Payment Calculator:

