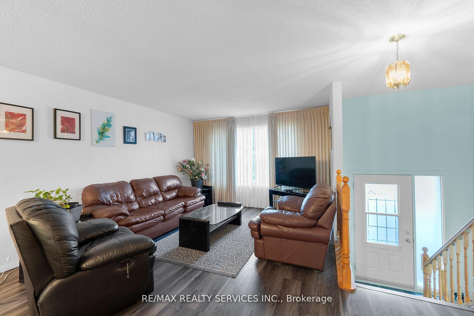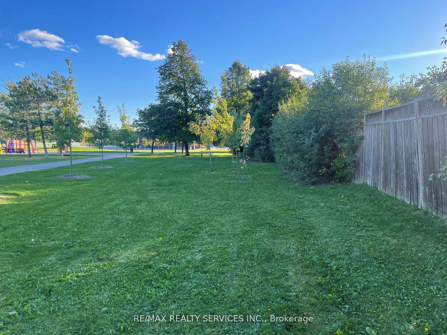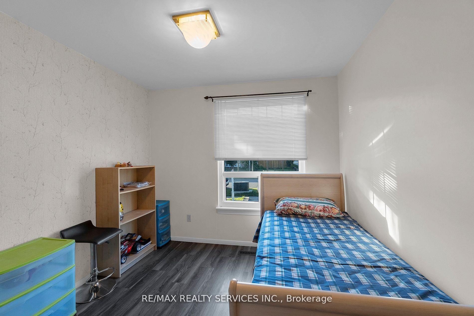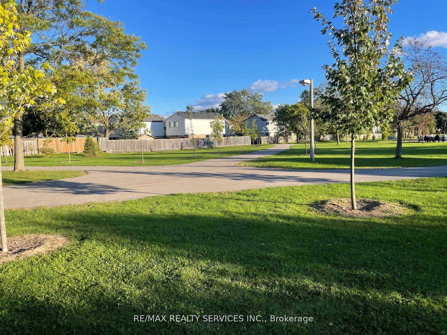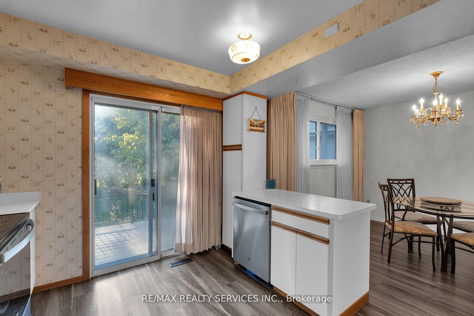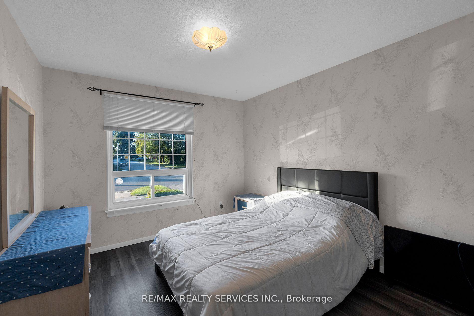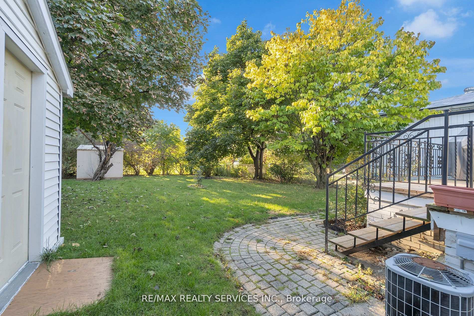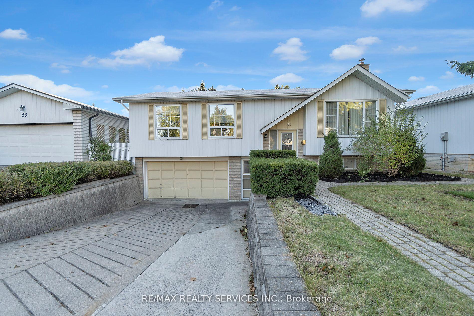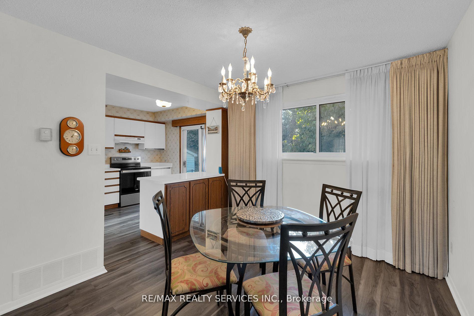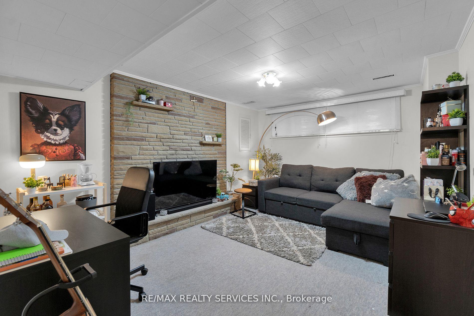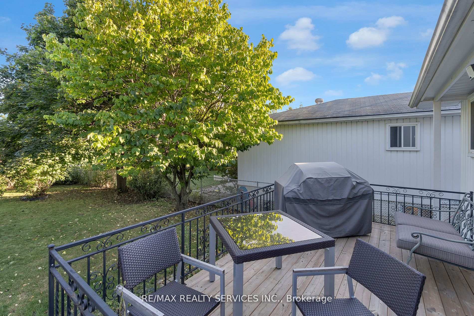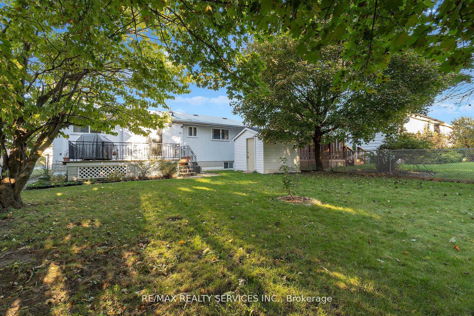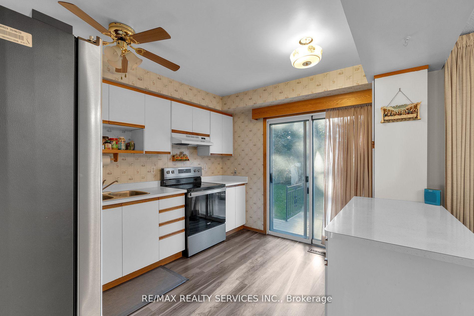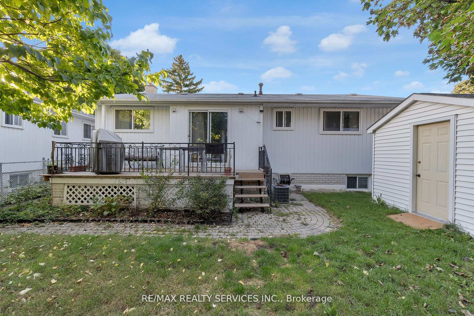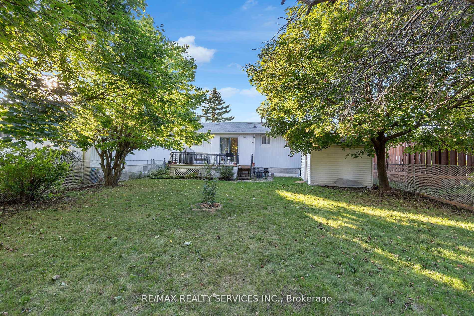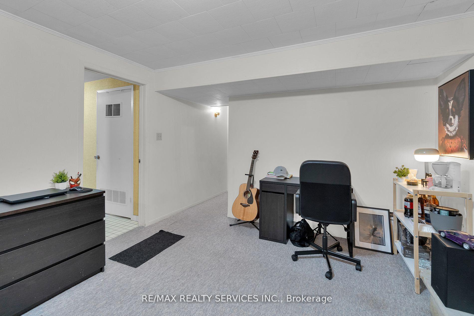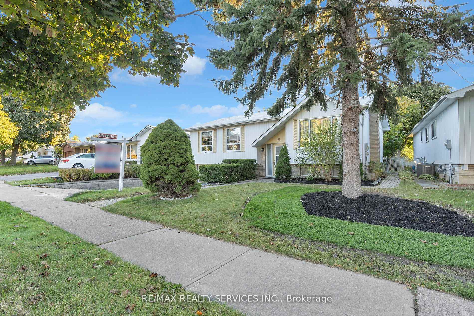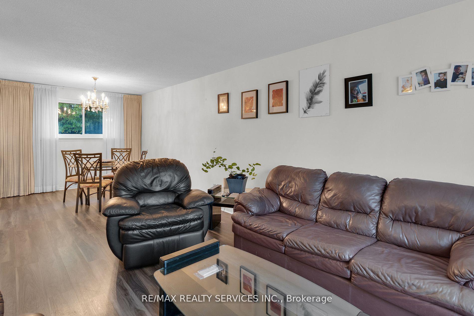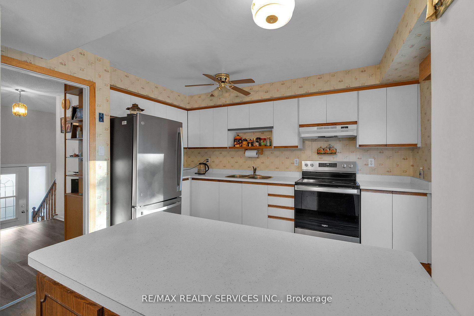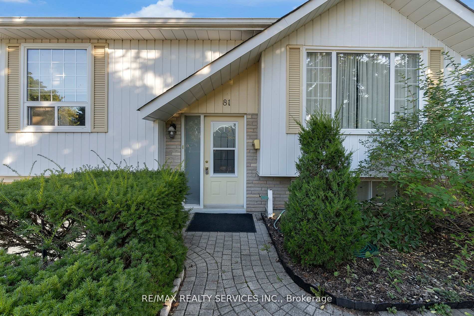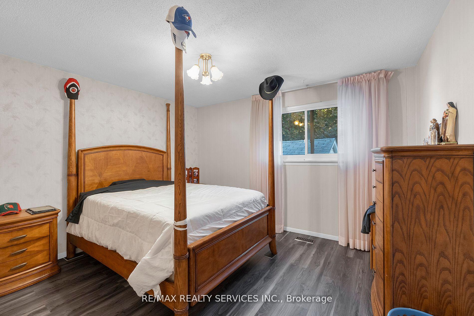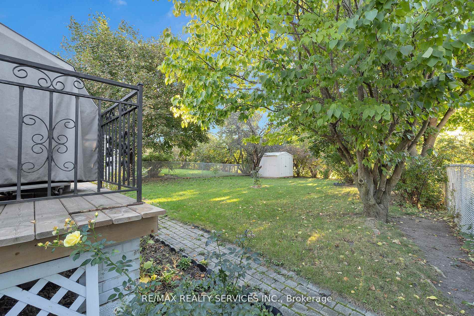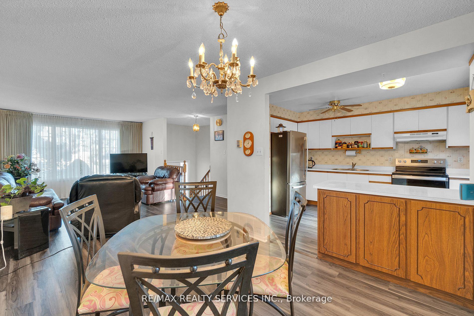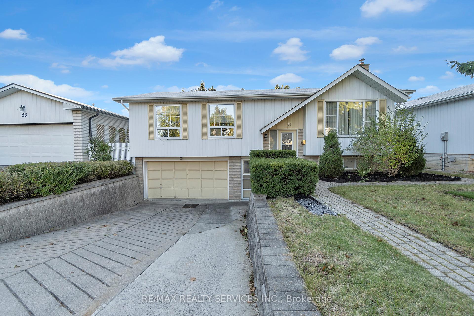$847,000
Available - For Sale
Listing ID: W10707783
81 Glenforest Rd , Brampton, L6S 1L8, Ontario
| Backs onto a Park! Heated Driveway!! Double Garage! Lovely Bright and spacious Floor Plan for family gatherings! Awesome Sought After Location! Friendly Neighbourhood! Close to all major amenities/parks/sports/transportation! Nicely Finished Basement + Separate Entrance! Large Deck off Kitchen! Overlooks peaceful, serene treed back yard for relax or play! Suits many needs for a great family home! Or investment! Many extras! A must see |
| Extras: New Appliances 2024 (Stainless Steel in Kitchen), W/O to Deck and Private Yard. Laminate Flrs, All 3 Bedrooms are practical, Primary Bedroom features 4 pcs Semi Ensuite. Finished basement with a 4th bdrm, rec-area ,3pc.wshrm ,SEP ENTRANCE |
| Price | $847,000 |
| Taxes: | $4925.49 |
| Address: | 81 Glenforest Rd , Brampton, L6S 1L8, Ontario |
| Lot Size: | 51.41 x 128.06 (Feet) |
| Directions/Cross Streets: | Bramalea/Glenridge |
| Rooms: | 5 |
| Rooms +: | 2 |
| Bedrooms: | 3 |
| Bedrooms +: | 1 |
| Kitchens: | 1 |
| Family Room: | N |
| Basement: | Finished, Sep Entrance |
| Property Type: | Detached |
| Style: | Bungalow-Raised |
| Exterior: | Alum Siding, Brick |
| Garage Type: | Built-In |
| (Parking/)Drive: | Pvt Double |
| Drive Parking Spaces: | 2 |
| Pool: | None |
| Other Structures: | Garden Shed |
| Property Features: | Fenced Yard, Hospital, Library, Park, Public Transit, School |
| Fireplace/Stove: | Y |
| Heat Source: | Gas |
| Heat Type: | Forced Air |
| Central Air Conditioning: | Central Air |
| Laundry Level: | Lower |
| Sewers: | Sewers |
| Water: | Municipal |
$
%
Years
This calculator is for demonstration purposes only. Always consult a professional
financial advisor before making personal financial decisions.
| Although the information displayed is believed to be accurate, no warranties or representations are made of any kind. |
| RE/MAX REALTY SERVICES INC. |
|
|

Mina Nourikhalichi
Broker
Dir:
416-882-5419
Bus:
905-731-2000
Fax:
905-886-7556
| Virtual Tour | Book Showing | Email a Friend |
Jump To:
At a Glance:
| Type: | Freehold - Detached |
| Area: | Peel |
| Municipality: | Brampton |
| Neighbourhood: | Northgate |
| Style: | Bungalow-Raised |
| Lot Size: | 51.41 x 128.06(Feet) |
| Tax: | $4,925.49 |
| Beds: | 3+1 |
| Baths: | 2 |
| Fireplace: | Y |
| Pool: | None |
Locatin Map:
Payment Calculator:

