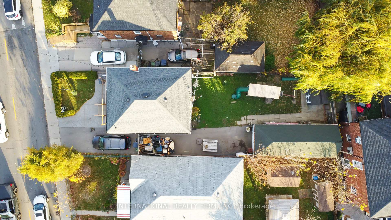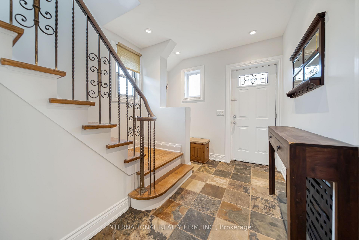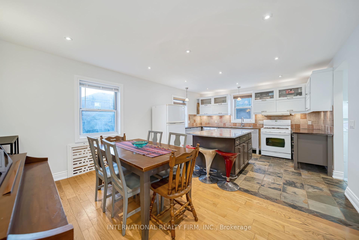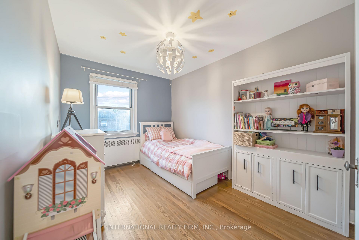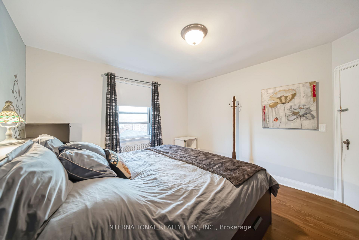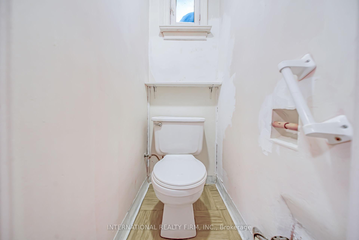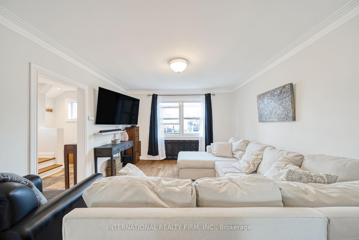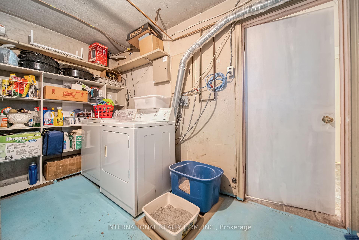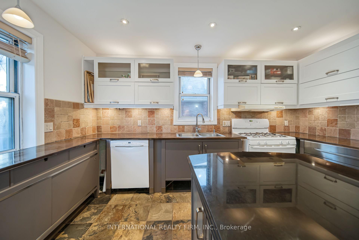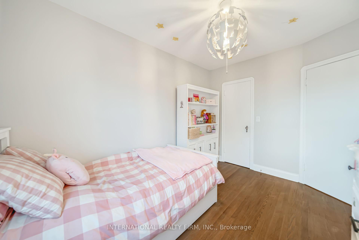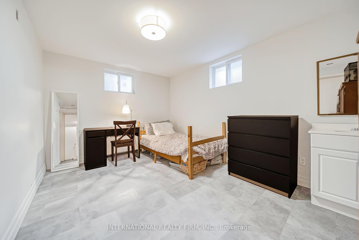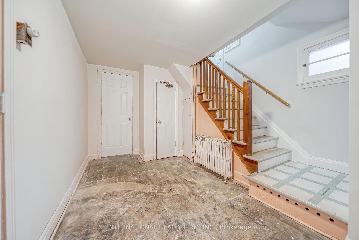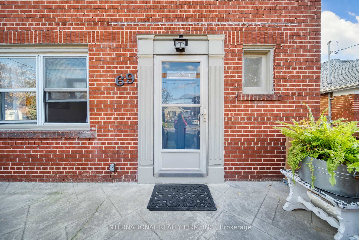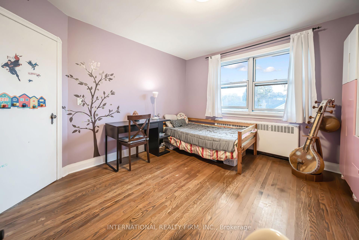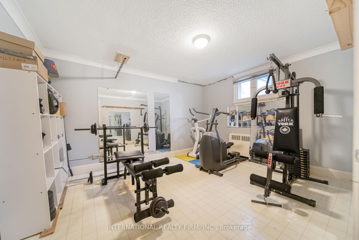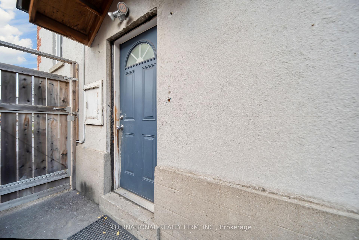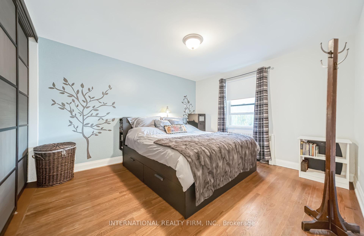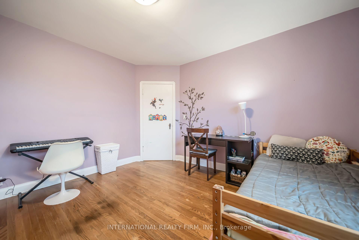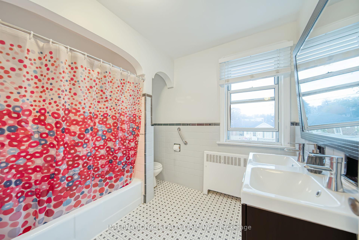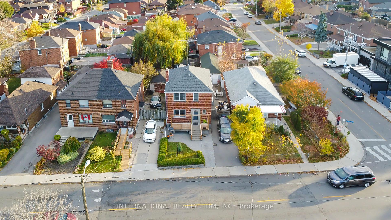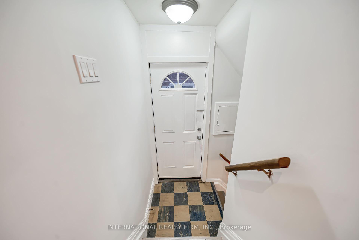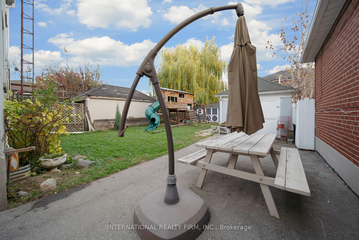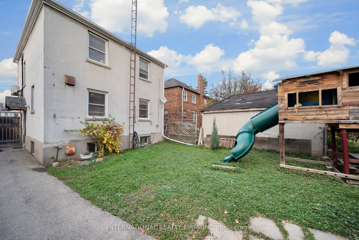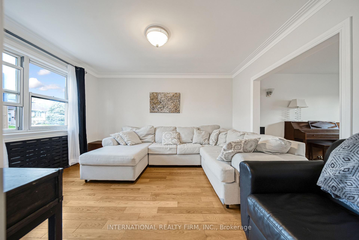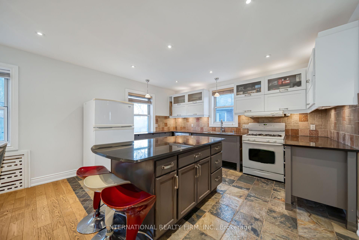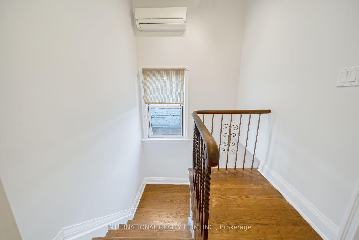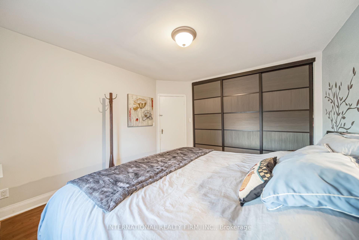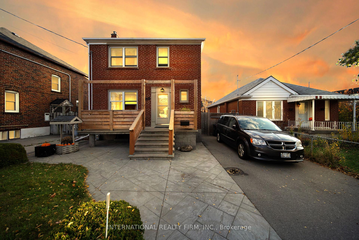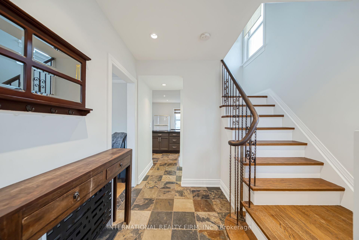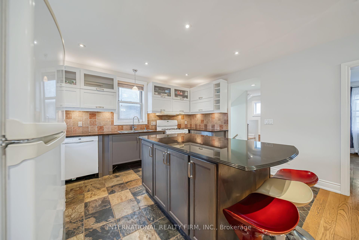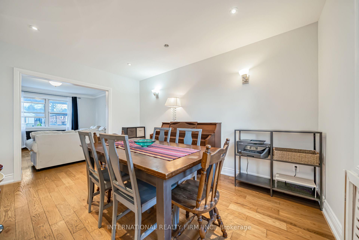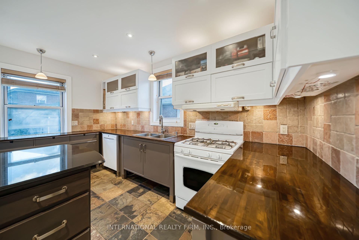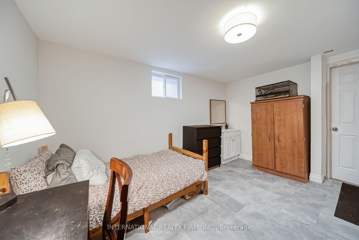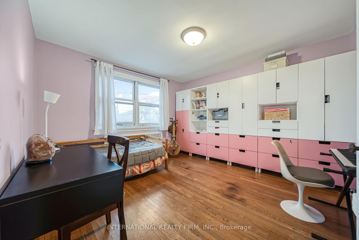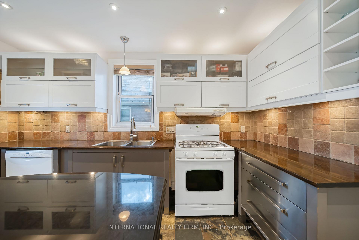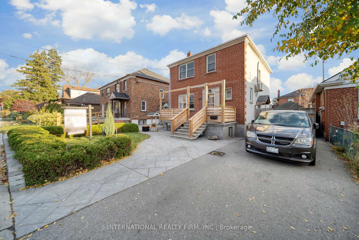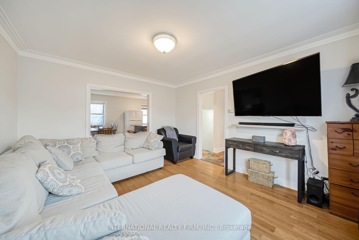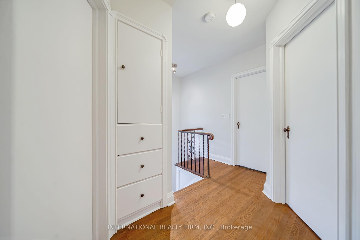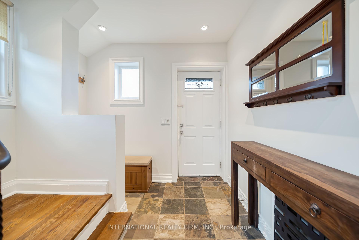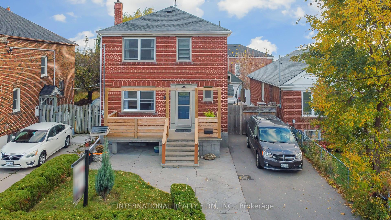$899,900
Available - For Sale
Listing ID: W10707718
69 Beechborough Ave , Toronto, M6M 1Z6, Ontario
| Discover 69 Beechborough Ave, a charming and spacious home located in a desirable York neighborhood in Toronto. This well-maintained property is ideal for families or investors seeking comfort and functionality. The main floor offers a welcoming layout, with a bright living room, a dining room perfect for gatherings, and a functional kitchen with ample storage. Upstairs, you'll find three spacious bedrooms, each designed to provide plenty of natural light and a cozy atmosphere. The finished basement adds versatility to the home, featuring two additional bedrooms perfect for guests, and family members. Outside, enjoy a large backyard, ideal for family activities or entertaining, along with ample parking space for multiple vehicles. Situated in a quiet, family-friendly area, this home provides easy access to schools, parks, shopping centers, and public transit, ensuring a blend of suburban comfort with urban convenience. |
| Price | $899,900 |
| Taxes: | $4599.00 |
| Assessment: | $643000 |
| Assessment Year: | 2024 |
| Address: | 69 Beechborough Ave , Toronto, M6M 1Z6, Ontario |
| Lot Size: | 35.00 x 110.00 (Feet) |
| Acreage: | < .50 |
| Directions/Cross Streets: | Keele Street/Beechborough Ave |
| Rooms: | 4 |
| Rooms +: | 2 |
| Bedrooms: | 3 |
| Bedrooms +: | 2 |
| Kitchens: | 1 |
| Family Room: | Y |
| Basement: | Finished, Sep Entrance |
| Approximatly Age: | 51-99 |
| Property Type: | Detached |
| Style: | 2-Storey |
| Exterior: | Brick |
| Garage Type: | Detached |
| (Parking/)Drive: | Private |
| Drive Parking Spaces: | 2 |
| Pool: | None |
| Approximatly Age: | 51-99 |
| Approximatly Square Footage: | 700-1100 |
| Property Features: | Fenced Yard, Hospital, Library, Park, Place Of Worship, School |
| Fireplace/Stove: | N |
| Heat Source: | Gas |
| Heat Type: | Radiant |
| Central Air Conditioning: | Wall Unit |
| Laundry Level: | Lower |
| Elevator Lift: | N |
| Sewers: | Sewers |
| Water: | Municipal |
| Water Supply Types: | Unknown |
| Utilities-Cable: | Y |
| Utilities-Hydro: | Y |
| Utilities-Gas: | Y |
| Utilities-Telephone: | Y |
$
%
Years
This calculator is for demonstration purposes only. Always consult a professional
financial advisor before making personal financial decisions.
| Although the information displayed is believed to be accurate, no warranties or representations are made of any kind. |
| INTERNATIONAL REALTY FIRM, INC. |
|
|

Mina Nourikhalichi
Broker
Dir:
416-882-5419
Bus:
905-731-2000
Fax:
905-886-7556
| Virtual Tour | Book Showing | Email a Friend |
Jump To:
At a Glance:
| Type: | Freehold - Detached |
| Area: | Toronto |
| Municipality: | Toronto |
| Neighbourhood: | Beechborough-Greenbrook |
| Style: | 2-Storey |
| Lot Size: | 35.00 x 110.00(Feet) |
| Approximate Age: | 51-99 |
| Tax: | $4,599 |
| Beds: | 3+2 |
| Baths: | 2 |
| Fireplace: | N |
| Pool: | None |
Locatin Map:
Payment Calculator:

