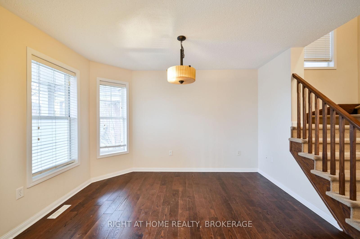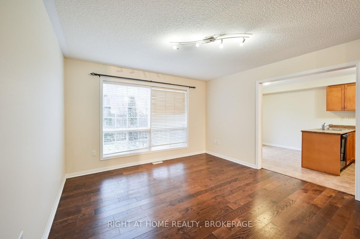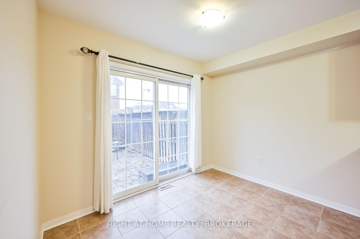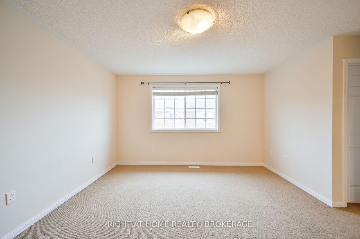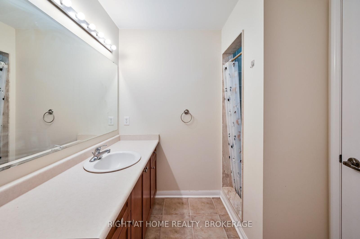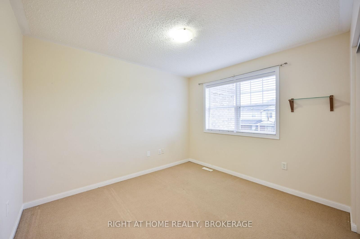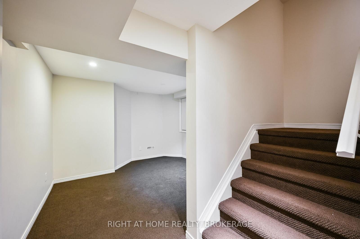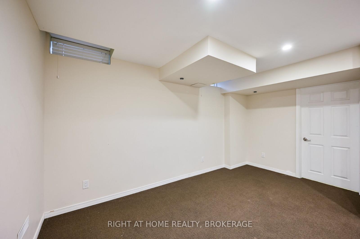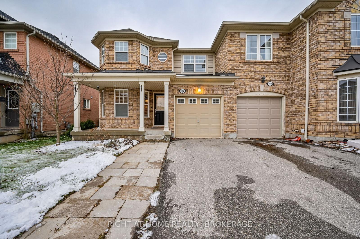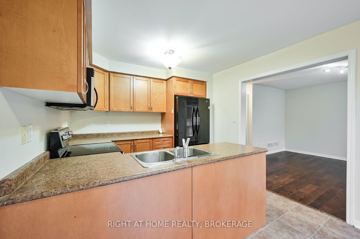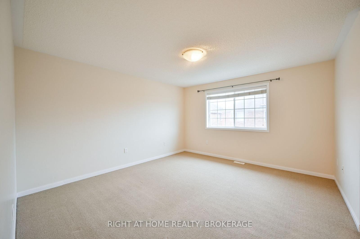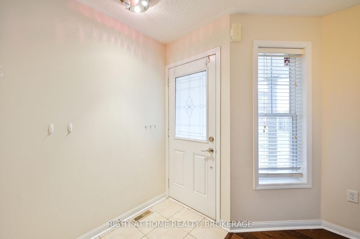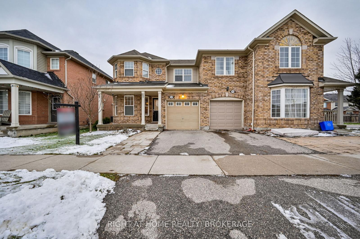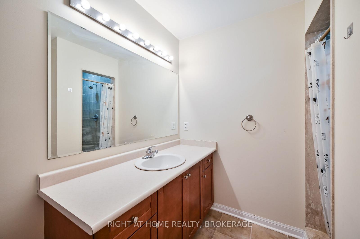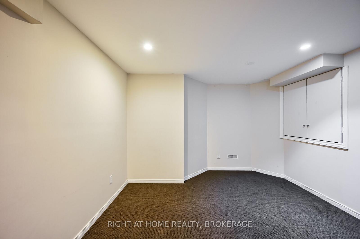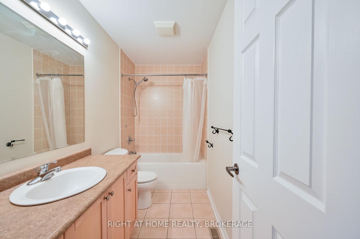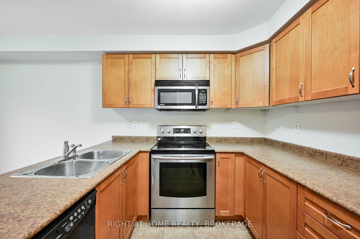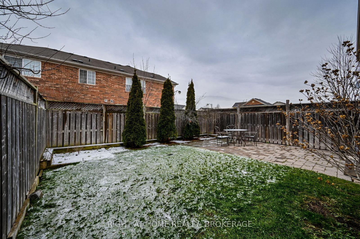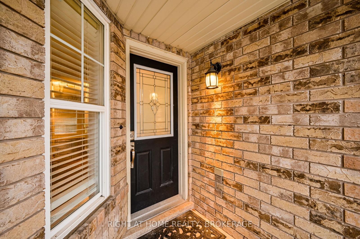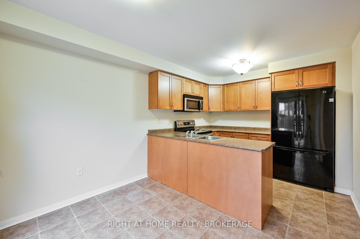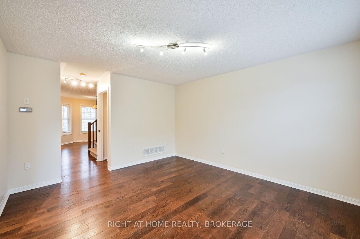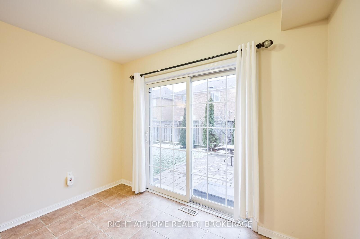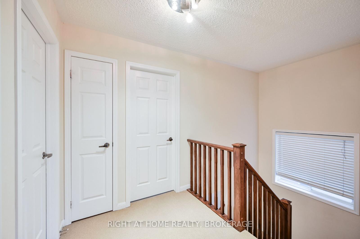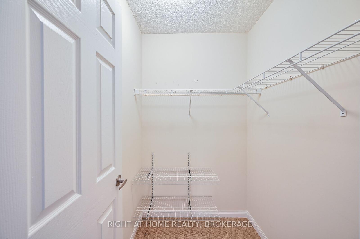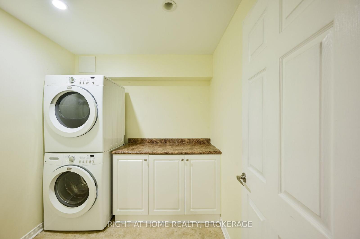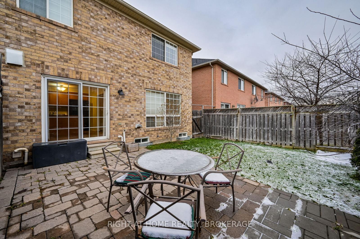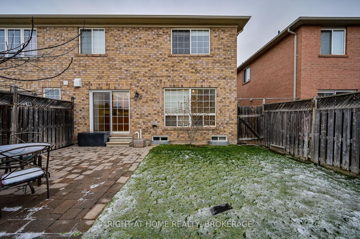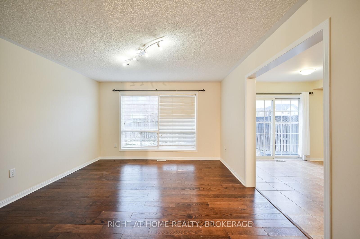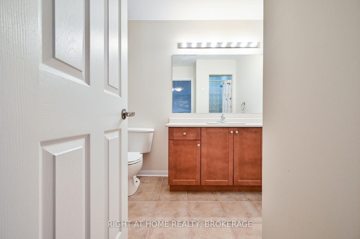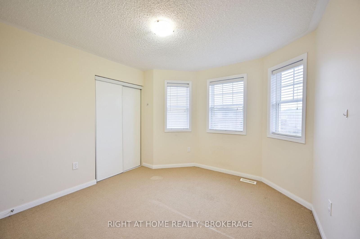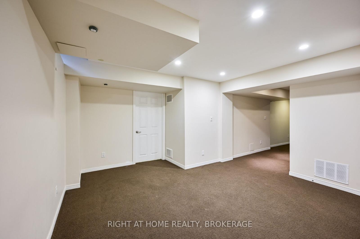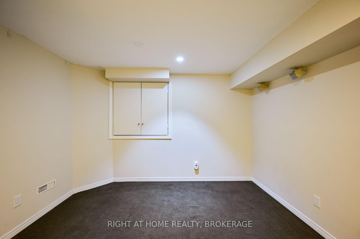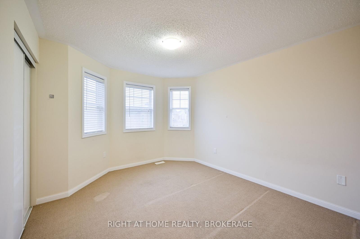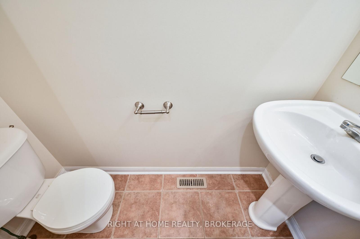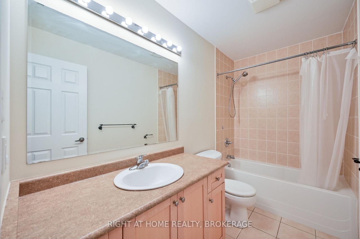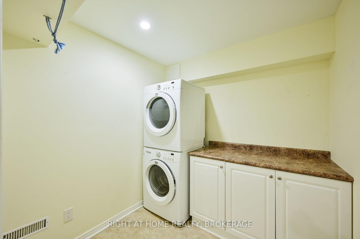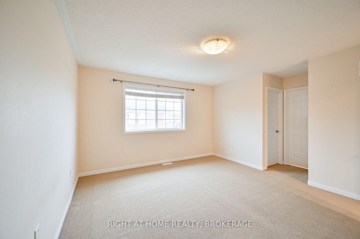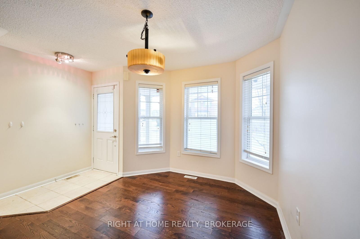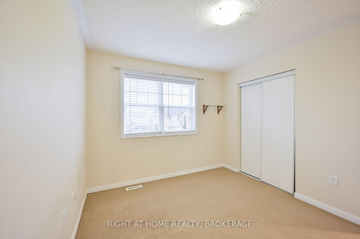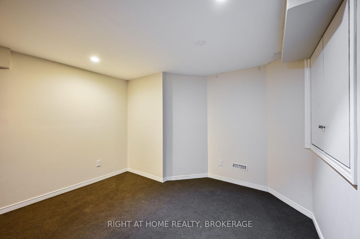$3,250
Available - For Rent
Listing ID: W10407020
842 Luxton Dr , Milton, L9T 6Y3, Ontario
| MUST SEE! Gorgeous and bright 3 Bedroom+3 Bathroom Semi-Detached Home, with finished basement, on a quiet street. Practical floor plan, hardwood floors on dining room and great room, upgraded berber carpet, walk out to patio from breakfast area, master ensuite with separate bath and shower, walk in closet, family friendly neighbourhood, steps to Luxton park, walk to schools & transit, close to GO and Milton Hospital, fully fenced yard. No Smoking |
| Extras: Clean & Well Maintained Home, Lovely Front Porch, Upgraded Berber Carpeting. Oak Railings. Included For Use: Stove, B/I Dishwasher, Fridge, B/I Microwave, Washer & Dryer. |
| Price | $3,250 |
| Address: | 842 Luxton Dr , Milton, L9T 6Y3, Ontario |
| Lot Size: | 28.55 x 80.38 (Feet) |
| Directions/Cross Streets: | Thompson and Derry |
| Rooms: | 12 |
| Bedrooms: | 3 |
| Bedrooms +: | 1 |
| Kitchens: | 1 |
| Family Room: | Y |
| Basement: | Finished |
| Furnished: | N |
| Property Type: | Semi-Detached |
| Style: | 2-Storey |
| Exterior: | Brick |
| Garage Type: | Built-In |
| (Parking/)Drive: | Available |
| Drive Parking Spaces: | 1 |
| Pool: | None |
| Private Entrance: | Y |
| Laundry Access: | Ensuite |
| Approximatly Square Footage: | 1500-2000 |
| Parking Included: | Y |
| Fireplace/Stove: | N |
| Heat Source: | Gas |
| Heat Type: | Forced Air |
| Central Air Conditioning: | Central Air |
| Sewers: | Sewers |
| Water: | Municipal |
| Although the information displayed is believed to be accurate, no warranties or representations are made of any kind. |
| RIGHT AT HOME REALTY, BROKERAGE |
|
|

Mina Nourikhalichi
Broker
Dir:
416-882-5419
Bus:
905-731-2000
Fax:
905-886-7556
| Book Showing | Email a Friend |
Jump To:
At a Glance:
| Type: | Freehold - Semi-Detached |
| Area: | Halton |
| Municipality: | Milton |
| Neighbourhood: | Beaty |
| Style: | 2-Storey |
| Lot Size: | 28.55 x 80.38(Feet) |
| Beds: | 3+1 |
| Baths: | 3 |
| Fireplace: | N |
| Pool: | None |
Locatin Map:

