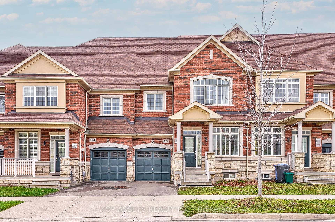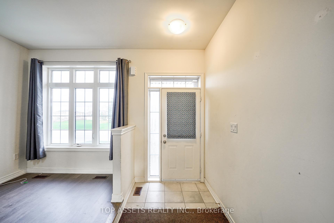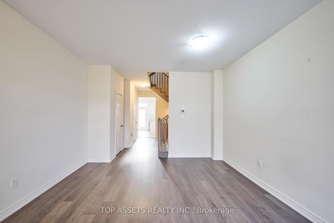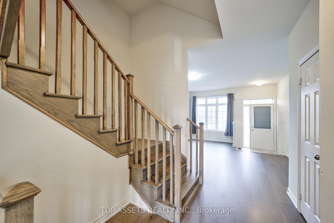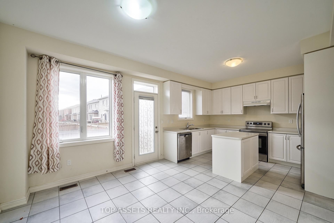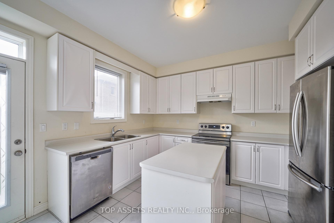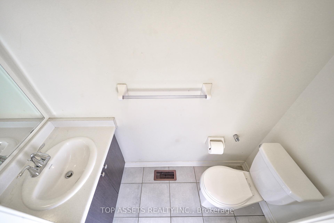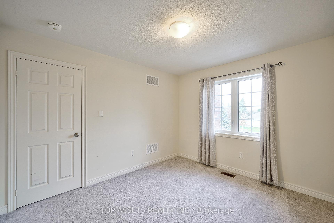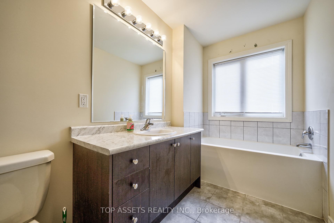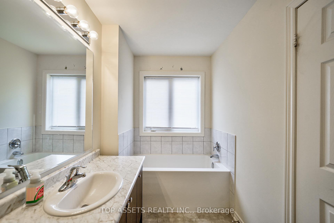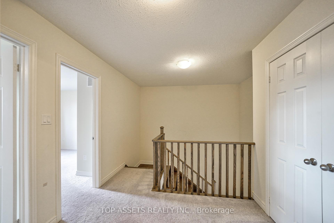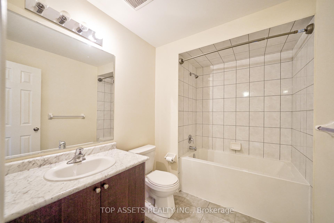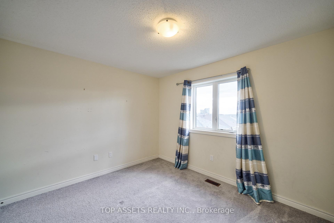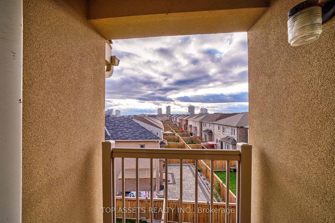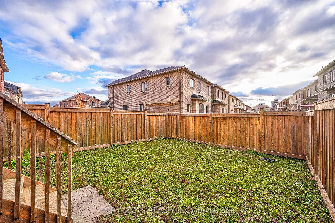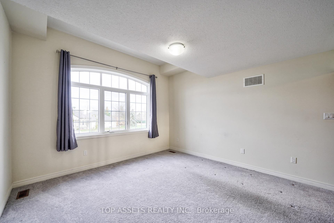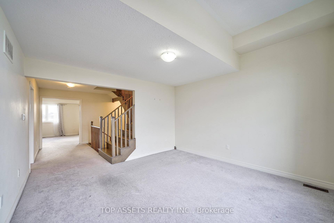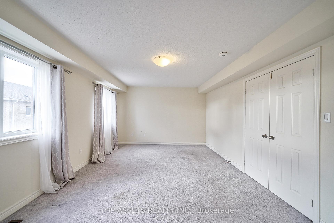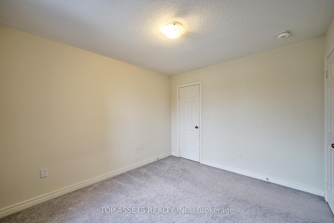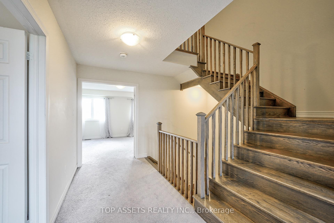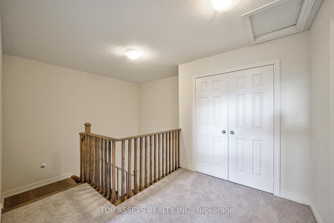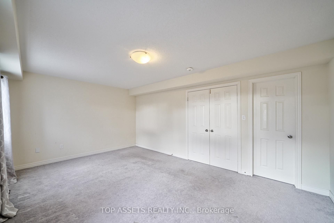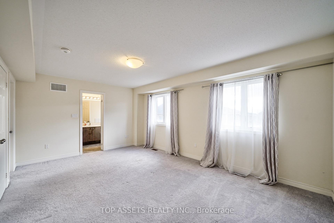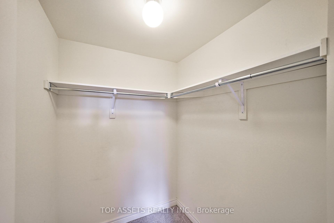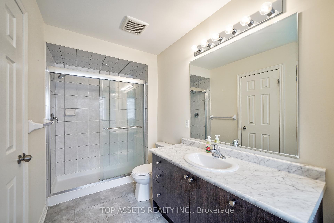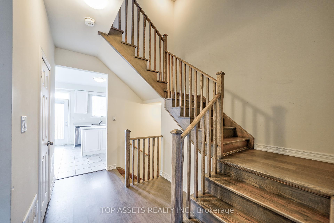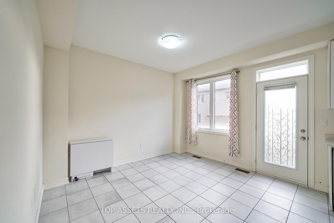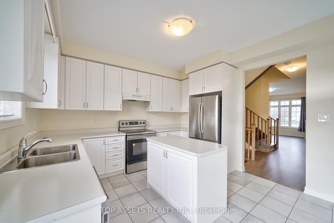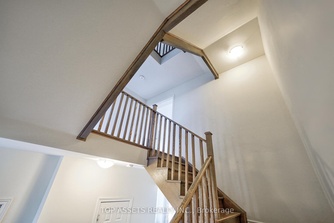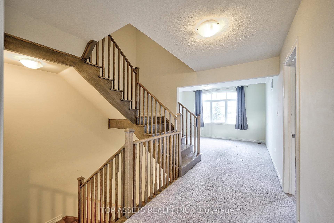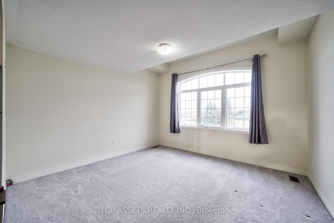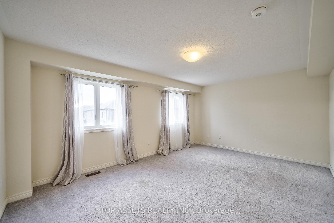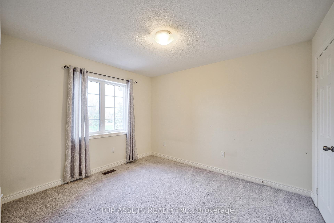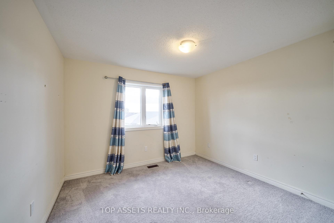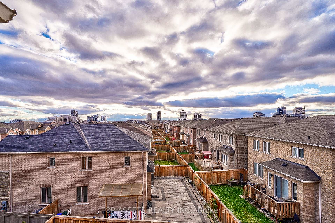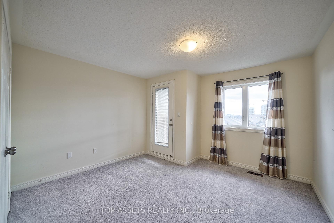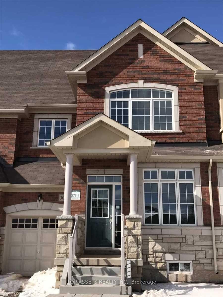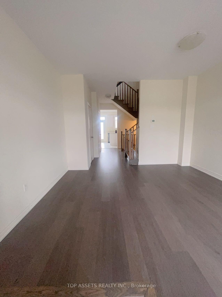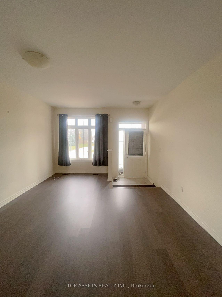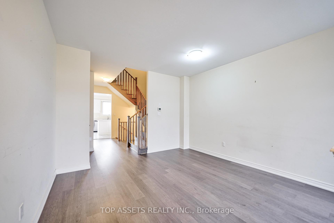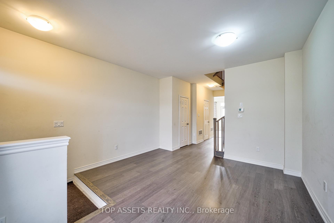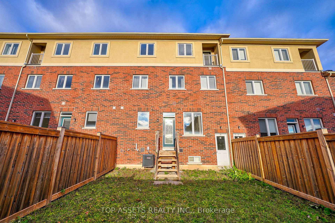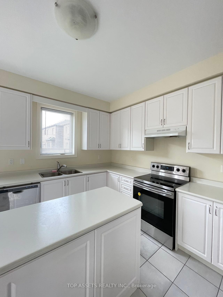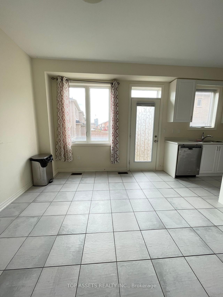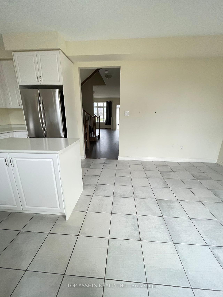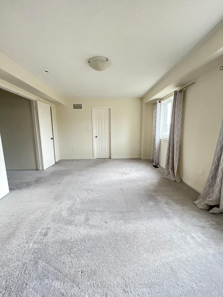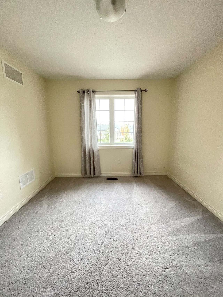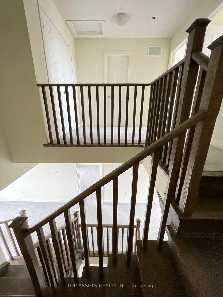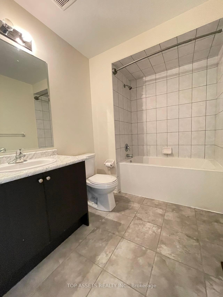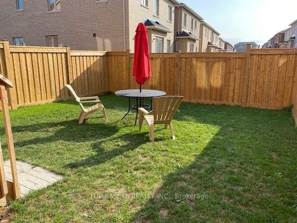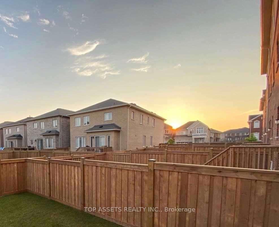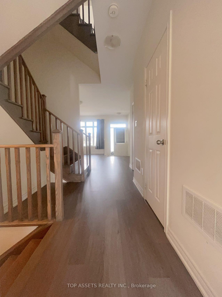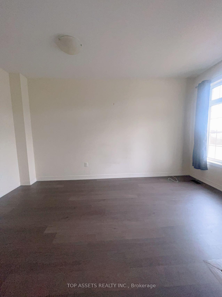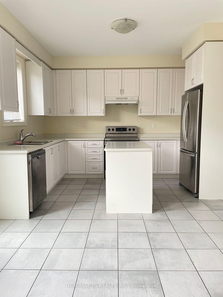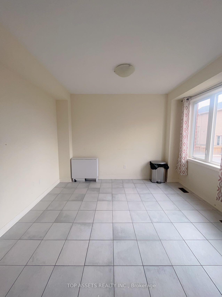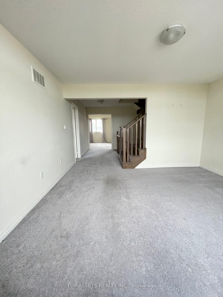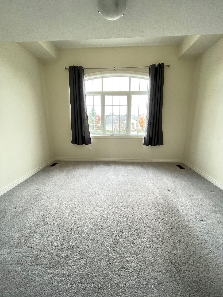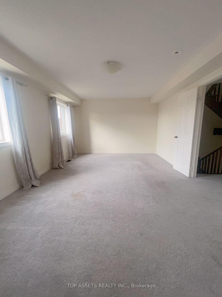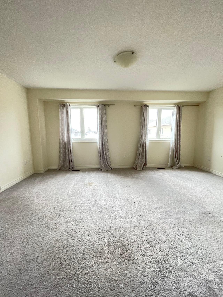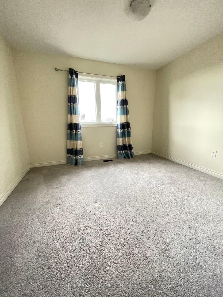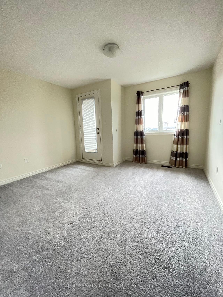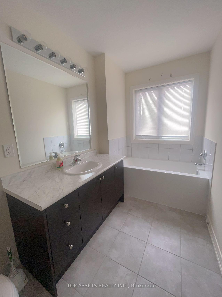$3,700
Available - For Rent
Listing ID: W10405130
3066 Eighth Line , Oakville, L6H 0S6, Ontario
| Client RemarksPopular Upper Oaks Model 4 Bedroom Townhouse With Very Great Layout, Almost 2200 Sqft With Lots Of Nature Lighting. Open Concept Contemporary, White Chef's Kitchen. Close To Highway401,403, 407 And QEW, Shopping Mall. |
| Extras: All Existing S/S Fridge, Built-In Dishwasher, Stove, Washer, And Dryer, Existing Window Coverings. |
| Price | $3,700 |
| Address: | 3066 Eighth Line , Oakville, L6H 0S6, Ontario |
| Lot Size: | 25.00 x 93.00 (Feet) |
| Directions/Cross Streets: | Dundas/Trafalgar |
| Rooms: | 9 |
| Bedrooms: | 4 |
| Bedrooms +: | |
| Kitchens: | 1 |
| Family Room: | Y |
| Basement: | Unfinished |
| Furnished: | N |
| Property Type: | Att/Row/Twnhouse |
| Style: | 3-Storey |
| Exterior: | Brick, Stucco/Plaster |
| Garage Type: | Built-In |
| (Parking/)Drive: | Private |
| Drive Parking Spaces: | 1 |
| Pool: | None |
| Private Entrance: | Y |
| Laundry Access: | Ensuite |
| Approximatly Square Footage: | 2000-2500 |
| Property Features: | Hospital, Park, Place Of Worship, Public Transit, Rec Centre |
| Parking Included: | Y |
| Fireplace/Stove: | N |
| Heat Source: | Gas |
| Heat Type: | Forced Air |
| Central Air Conditioning: | Central Air |
| Laundry Level: | Lower |
| Sewers: | Sewers |
| Water: | Municipal |
| Although the information displayed is believed to be accurate, no warranties or representations are made of any kind. |
| TOP ASSETS REALTY INC. |
|
|

Mina Nourikhalichi
Broker
Dir:
416-882-5419
Bus:
905-731-2000
Fax:
905-886-7556
| Book Showing | Email a Friend |
Jump To:
At a Glance:
| Type: | Freehold - Att/Row/Twnhouse |
| Area: | Halton |
| Municipality: | Oakville |
| Neighbourhood: | Rural Oakville |
| Style: | 3-Storey |
| Lot Size: | 25.00 x 93.00(Feet) |
| Beds: | 4 |
| Baths: | 3 |
| Fireplace: | N |
| Pool: | None |
Locatin Map:

