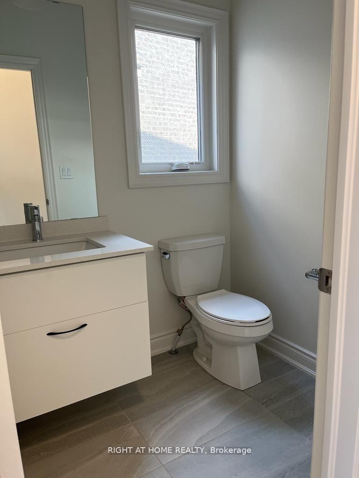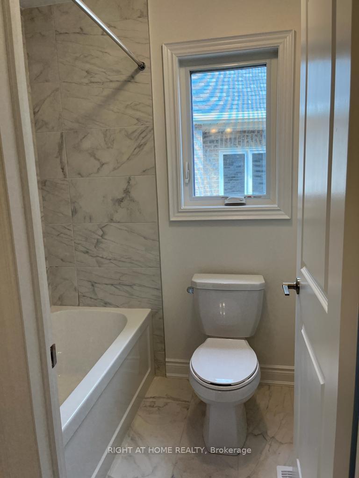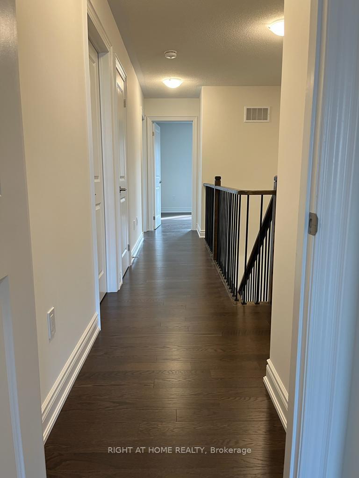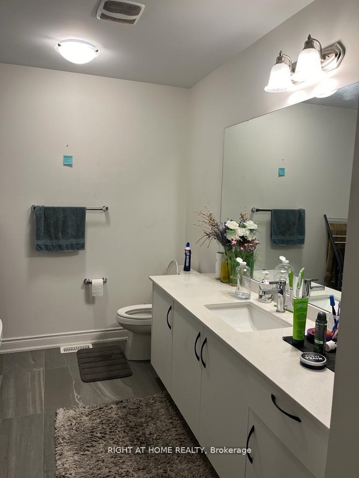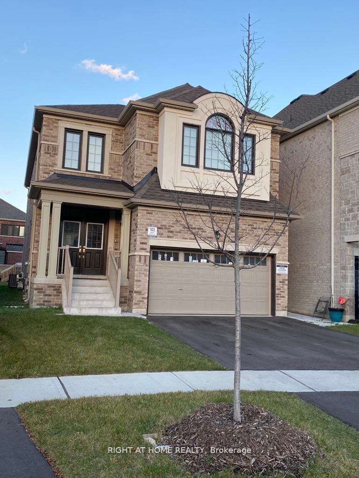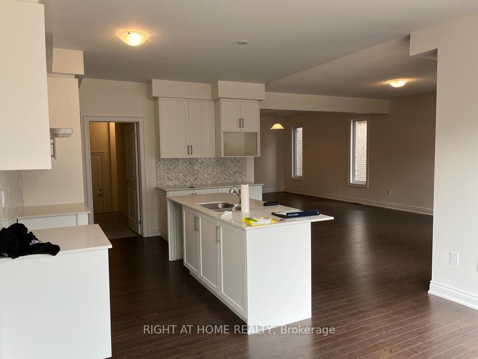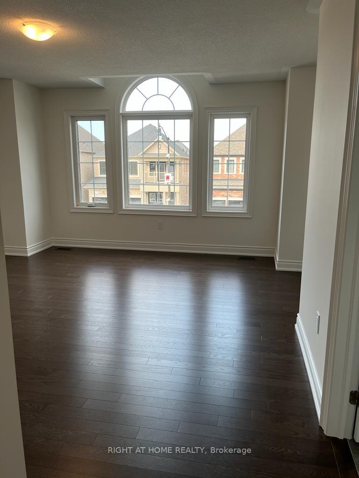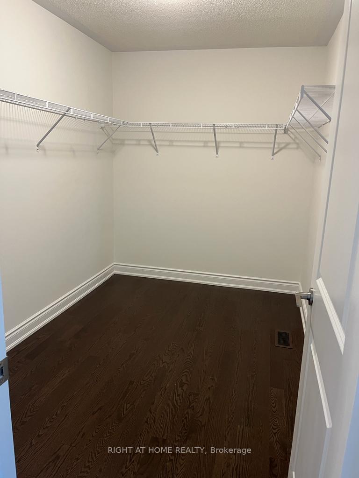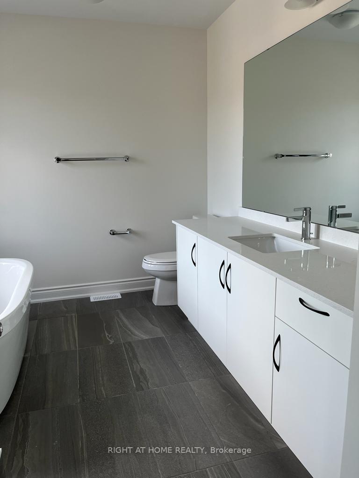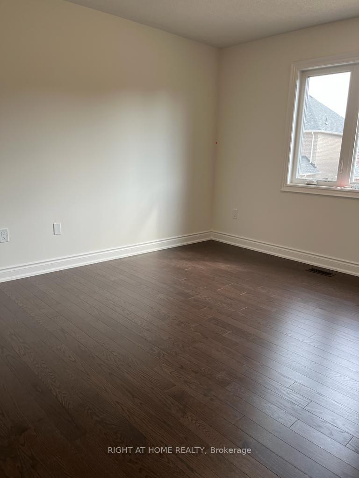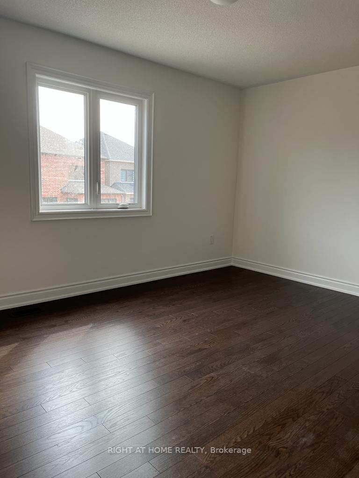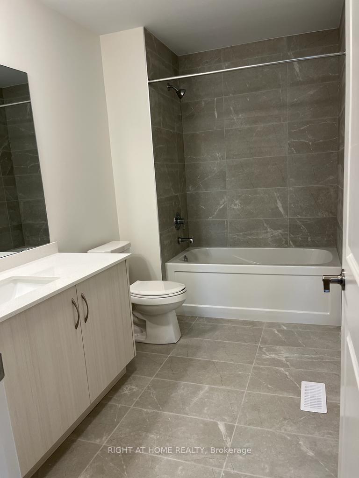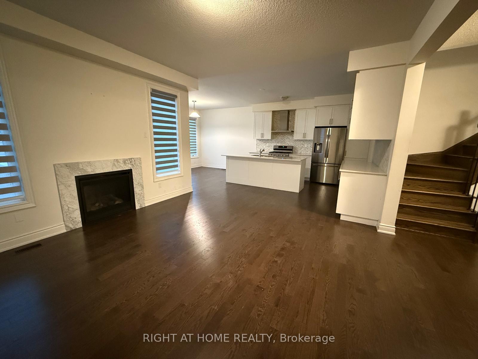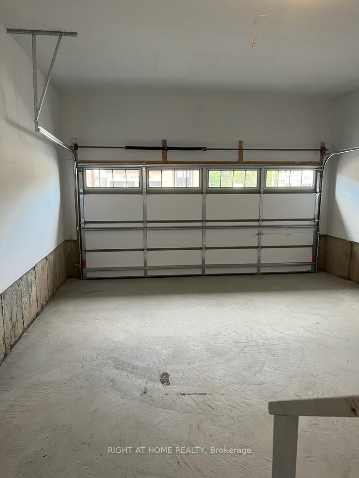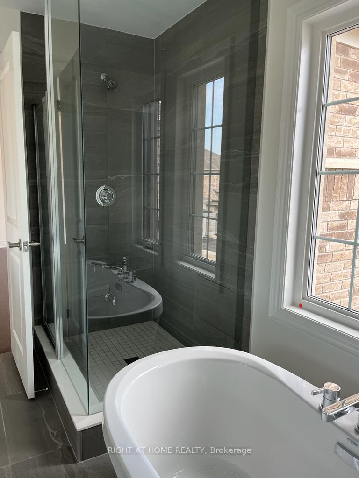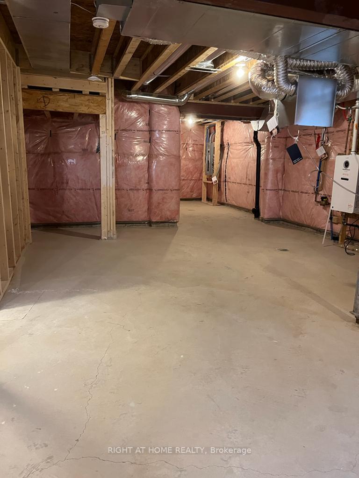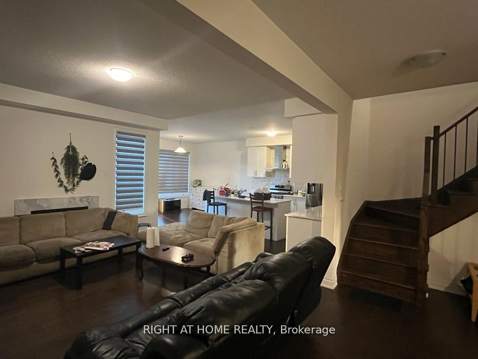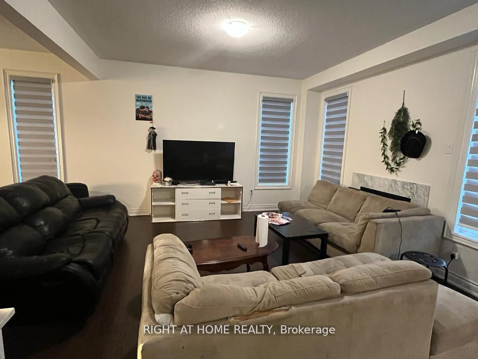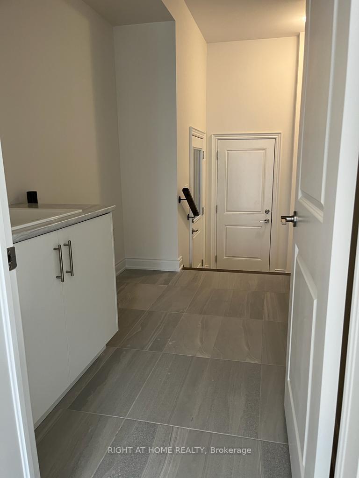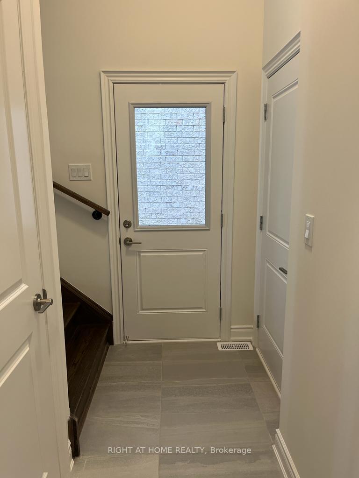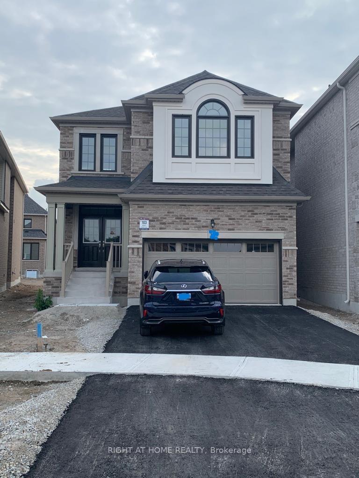$1,549,900
Available - For Sale
Listing ID: W10305445
12 Ixworth Circ , Brampton, L6Y 6J8, Ontario
| Gorgeous Detached Estate W/ STUNNING EXTERIOR ELEVATION & Airy open-concept design Double Door Entry, w/ 9 Ft Ceiling. Home Features over 100K in Elegant Upgrades from Kitchen W/S's Appliances, Quartz Ctps, Center Island, Hardwood Throughout, Backsplash, Oak stairs, Iron Pickets, Main Level Laundry, Separate entrance and Many More. Huge Primary Bedroom W/ Ensuite and Walk-in Closet, 2nd Huge Bedroom W/ Ensuite, Walk-in Closet, Another 2 Great Size Bedroom with Jack n Jill (Total 3 Full Washrooms on Upper Level), Large Windows with an Abundant Amount of Natural Lighting. Unfinished Basement for you to design as you please, with an approved separate entrance with above-grade windows for beautiful lighting. Close to Schools, Grocery Stores, and Shopping Centre. Close to HWY 401 & 407. nearby parks, Golf Courses, and many more. Located in a quiet Family neighborhood. Perfect place to call your HOME. |
| Price | $1,549,900 |
| Taxes: | $9341.82 |
| Address: | 12 Ixworth Circ , Brampton, L6Y 6J8, Ontario |
| Lot Size: | 44.28 x 105.04 (Feet) |
| Directions/Cross Streets: | Mississauga Rd & Financial Dr |
| Rooms: | 9 |
| Bedrooms: | 4 |
| Bedrooms +: | |
| Kitchens: | 1 |
| Family Room: | Y |
| Basement: | Full, Sep Entrance |
| Approximatly Age: | 0-5 |
| Property Type: | Detached |
| Style: | 2-Storey |
| Exterior: | Brick, Stone |
| Garage Type: | Attached |
| (Parking/)Drive: | Private |
| Drive Parking Spaces: | 4 |
| Pool: | None |
| Approximatly Age: | 0-5 |
| Approximatly Square Footage: | 2500-3000 |
| Property Features: | Golf, Park, Public Transit, School, School Bus Route |
| Fireplace/Stove: | Y |
| Heat Source: | Gas |
| Heat Type: | Forced Air |
| Central Air Conditioning: | Central Air |
| Laundry Level: | Main |
| Sewers: | Sewers |
| Water: | Municipal |
$
%
Years
This calculator is for demonstration purposes only. Always consult a professional
financial advisor before making personal financial decisions.
| Although the information displayed is believed to be accurate, no warranties or representations are made of any kind. |
| RIGHT AT HOME REALTY |
|
|

Mina Nourikhalichi
Broker
Dir:
416-882-5419
Bus:
905-731-2000
Fax:
905-886-7556
| Book Showing | Email a Friend |
Jump To:
At a Glance:
| Type: | Freehold - Detached |
| Area: | Peel |
| Municipality: | Brampton |
| Neighbourhood: | Bram West |
| Style: | 2-Storey |
| Lot Size: | 44.28 x 105.04(Feet) |
| Approximate Age: | 0-5 |
| Tax: | $9,341.82 |
| Beds: | 4 |
| Baths: | 4 |
| Fireplace: | Y |
| Pool: | None |
Locatin Map:
Payment Calculator:

