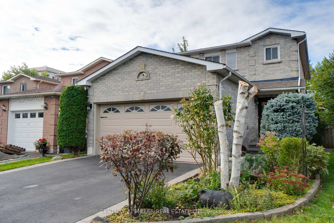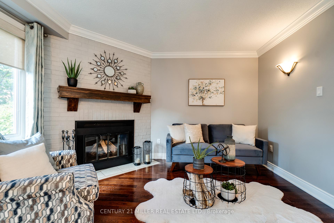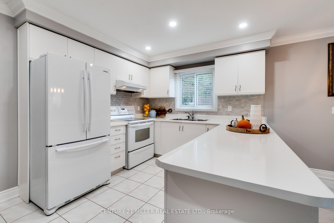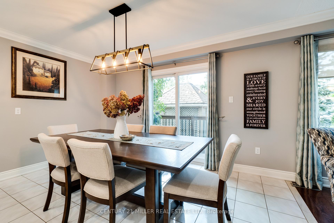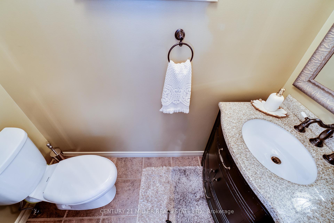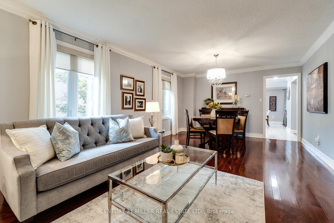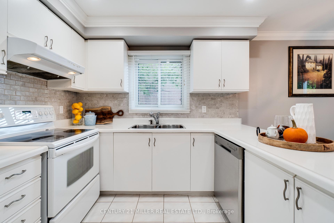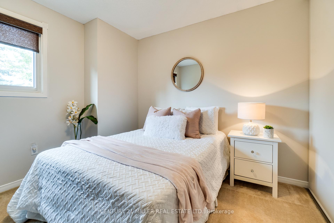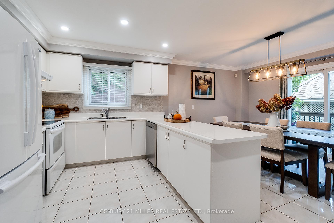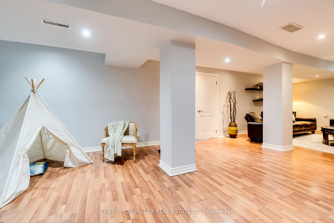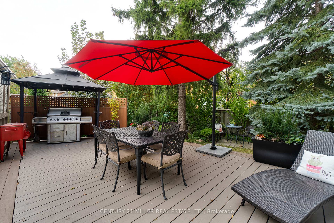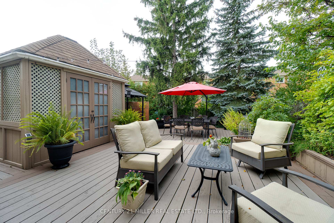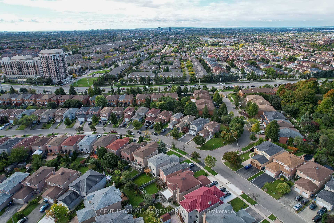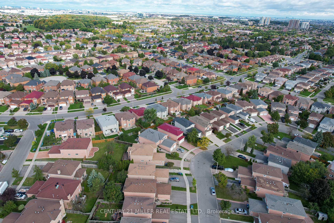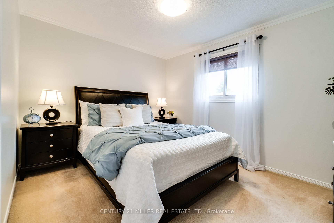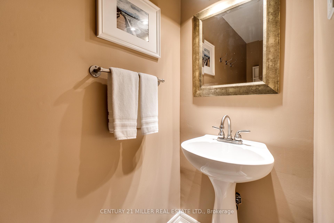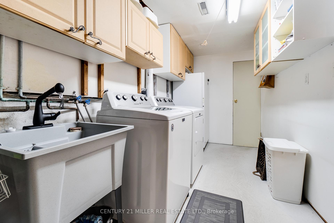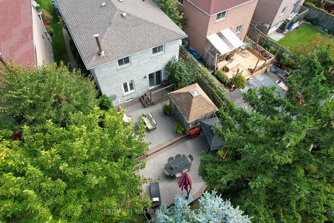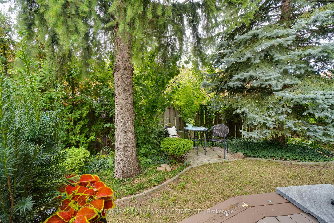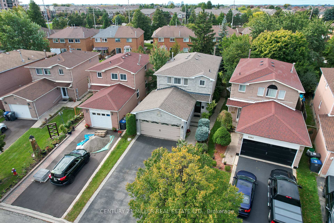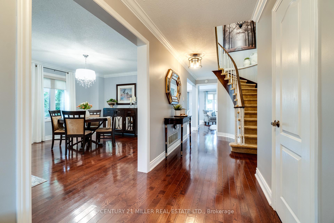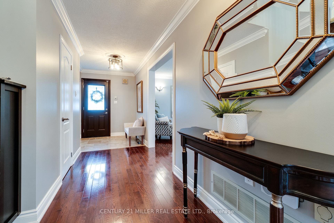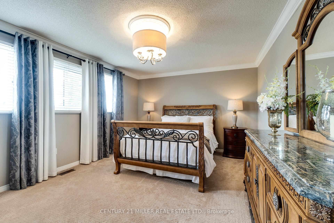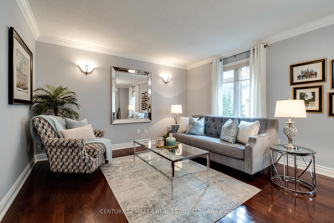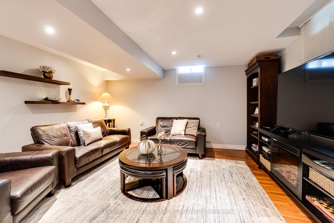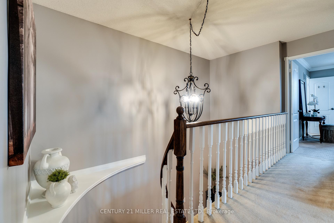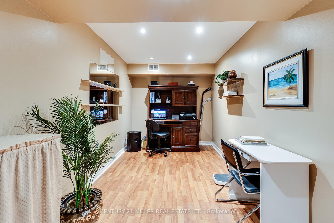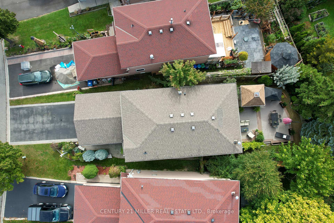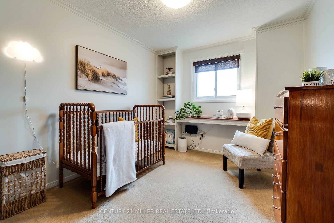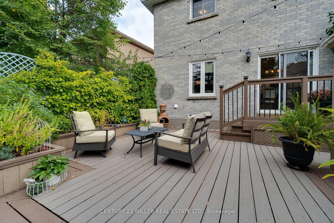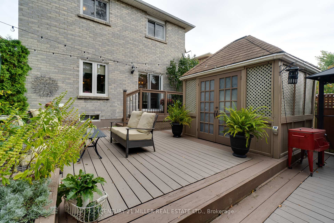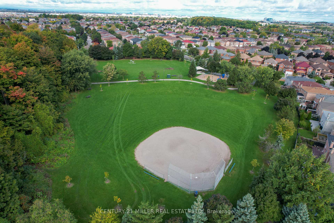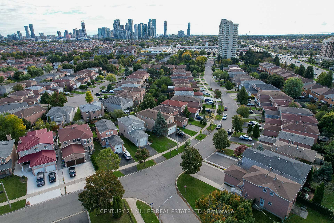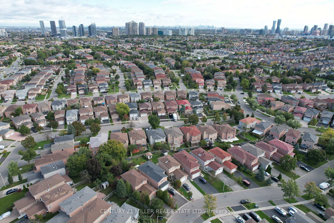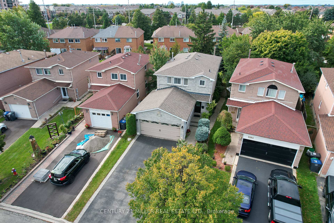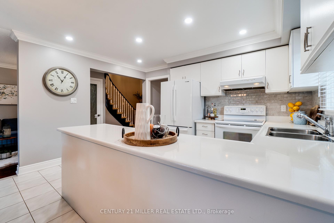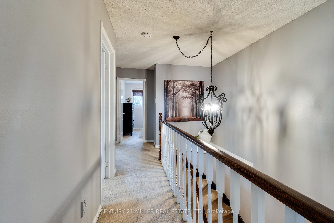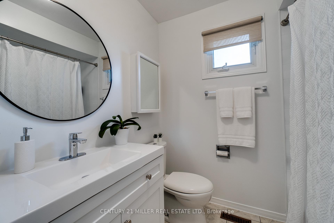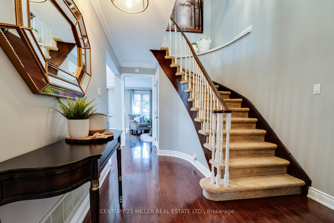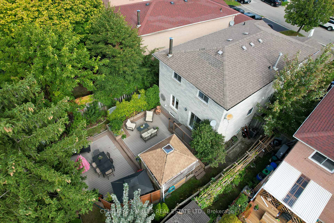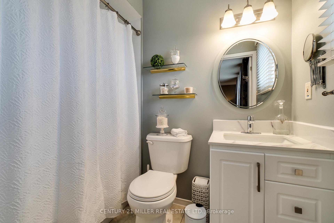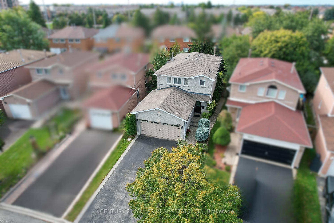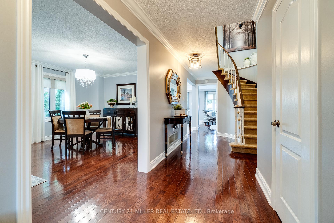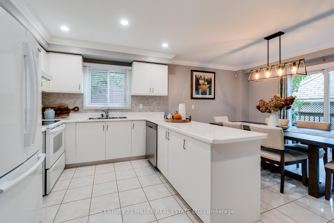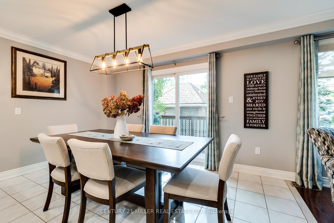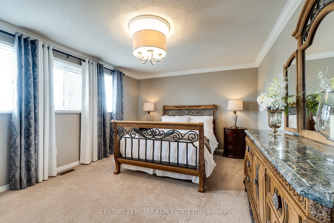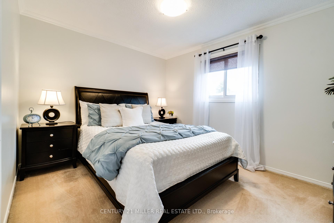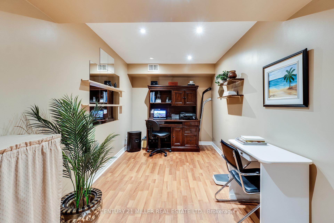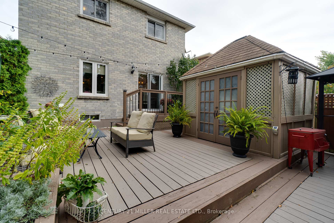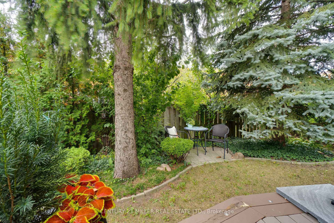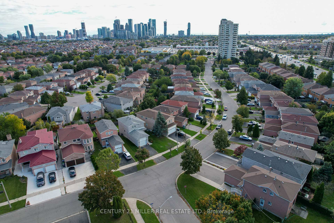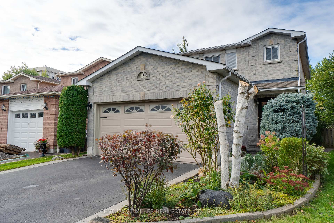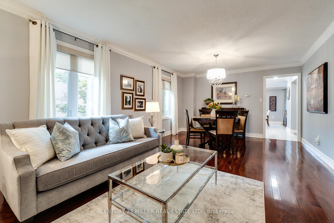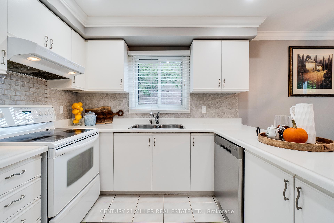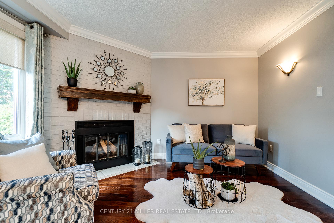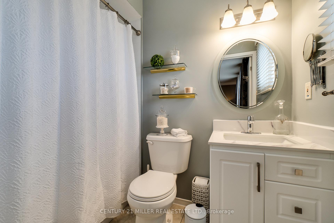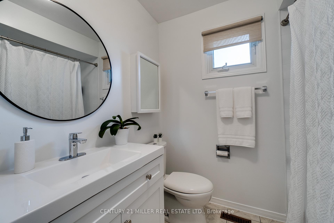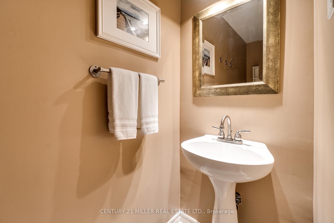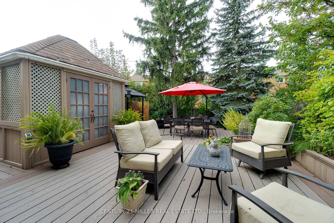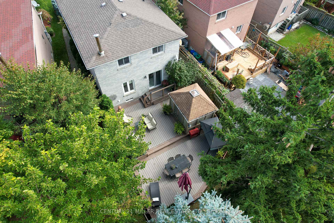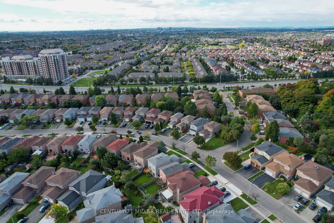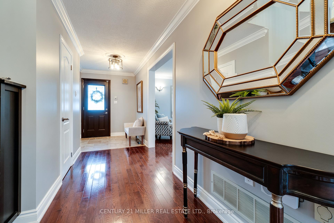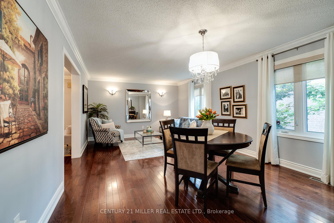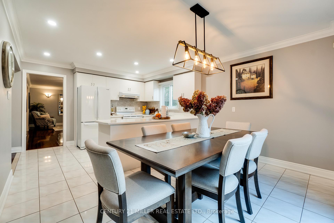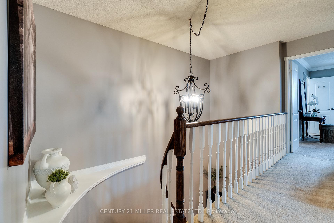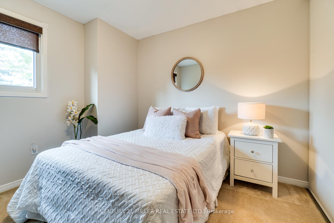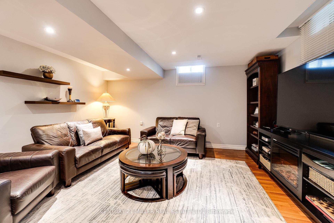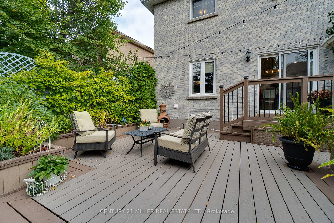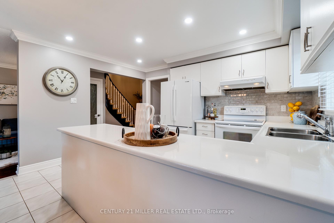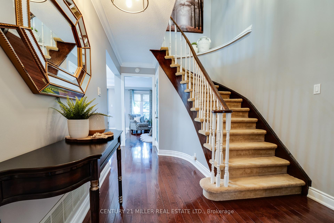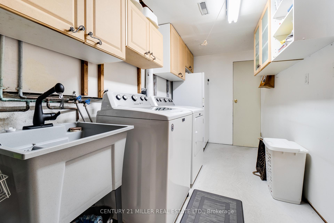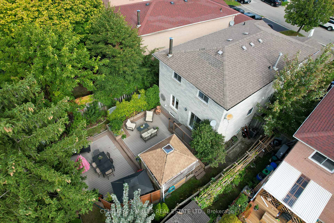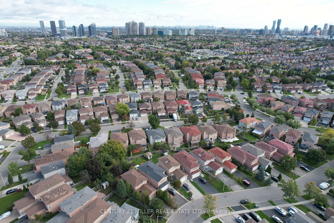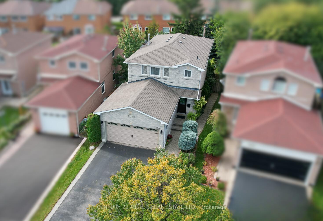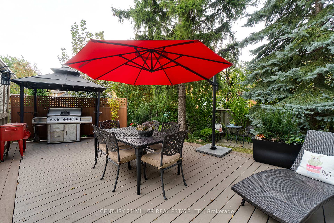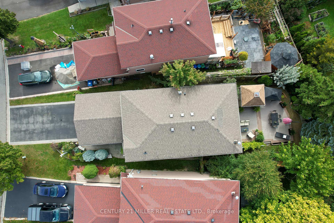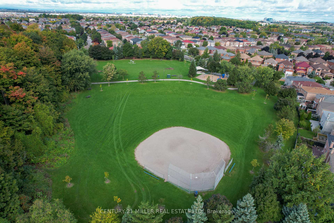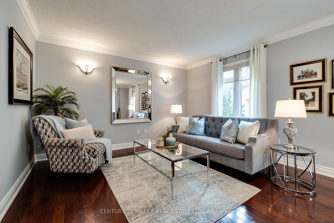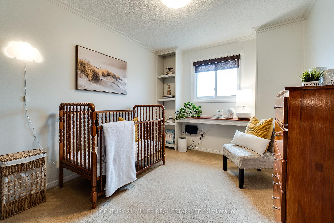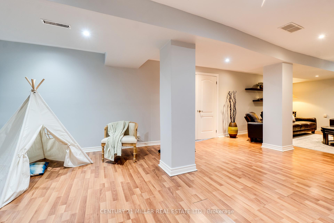$1,299,000
Available - For Sale
Listing ID: W10261694
5100 Sunray Dr , Mississauga, L5R 2V2, Ontario
| Welcome to 5100 Sunray Drive, a spacious and beautifully cared-for family home situated in central Mississauga! This four-bedroom home offers over 2,900 square feet of finished living space, featuring crown moulding and hardwood floors throughout the main level. The separate living and dining rooms provide ample space for formal gatherings, while the cozy family room with a fireplace is perfect for relaxing evenings. The bright kitchen is equipped with white cabinetry, a modern backsplash, and breakfast area that opens to the backyard. The second level boasts four generously sized bedrooms, including a primary suite with a four-piece ensuite and walk-in closet. The fully finished lower level includes an additional room with a private two-piece bathroom, currently being used as an office but can easily be converted into a fifth bedroom. This level also features a spacious recreation room, making it an ideal spot for family movie nights or a play area. Step outside to the beautifully landscaped backyard, complete with an expansive deck that includes multiple seating areas, a gazebo, and plenty of space for outdoor dining and entertaining. Surrounded by mature trees and lush greenery, this backyard oasis offers privacy and tranquillity, perfect for enjoying summer barbecues or unwinding after a long day. Located close to schools, parks, and shopping, making this an ideal home for families looking to enjoy suburban living with easy access to city amenities. |
| Price | $1,299,000 |
| Taxes: | $5730.00 |
| Address: | 5100 Sunray Dr , Mississauga, L5R 2V2, Ontario |
| Lot Size: | 29.99 x 123.91 (Feet) |
| Acreage: | < .50 |
| Directions/Cross Streets: | Mavis > Winterton > Ceremonial > Sunray |
| Rooms: | 9 |
| Rooms +: | 1 |
| Bedrooms: | 4 |
| Bedrooms +: | 1 |
| Kitchens: | 1 |
| Family Room: | Y |
| Basement: | Finished, Full |
| Approximatly Age: | 31-50 |
| Property Type: | Detached |
| Style: | 2-Storey |
| Exterior: | Brick |
| Garage Type: | Attached |
| (Parking/)Drive: | Pvt Double |
| Drive Parking Spaces: | 4 |
| Pool: | None |
| Other Structures: | Garden Shed |
| Approximatly Age: | 31-50 |
| Approximatly Square Footage: | 1500-2000 |
| Property Features: | Arts Centre, Golf, Hospital, Library, Park, School |
| Fireplace/Stove: | Y |
| Heat Source: | Gas |
| Heat Type: | Forced Air |
| Central Air Conditioning: | Central Air |
| Laundry Level: | Lower |
| Sewers: | Sewers |
| Water: | Municipal |
$
%
Years
This calculator is for demonstration purposes only. Always consult a professional
financial advisor before making personal financial decisions.
| Although the information displayed is believed to be accurate, no warranties or representations are made of any kind. |
| CENTURY 21 MILLER REAL ESTATE LTD. |
|
|

Mina Nourikhalichi
Broker
Dir:
416-882-5419
Bus:
905-731-2000
Fax:
905-886-7556
| Virtual Tour | Book Showing | Email a Friend |
Jump To:
At a Glance:
| Type: | Freehold - Detached |
| Area: | Peel |
| Municipality: | Mississauga |
| Neighbourhood: | Hurontario |
| Style: | 2-Storey |
| Lot Size: | 29.99 x 123.91(Feet) |
| Approximate Age: | 31-50 |
| Tax: | $5,730 |
| Beds: | 4+1 |
| Baths: | 4 |
| Fireplace: | Y |
| Pool: | None |
Locatin Map:
Payment Calculator:

